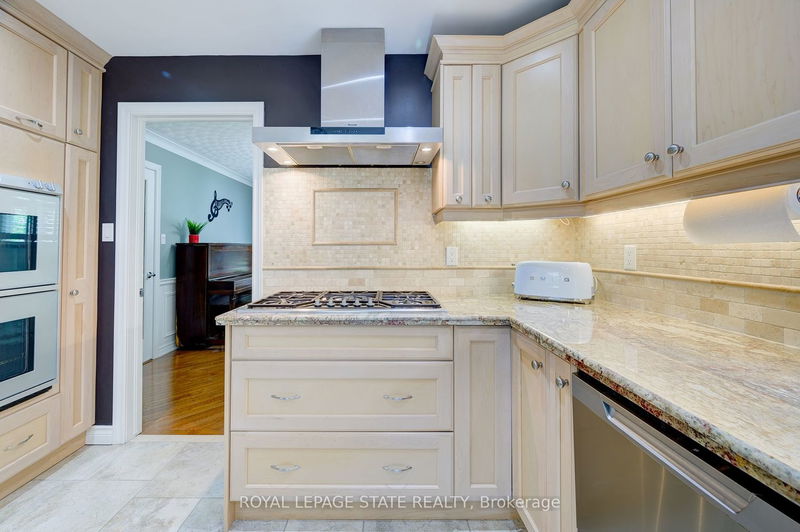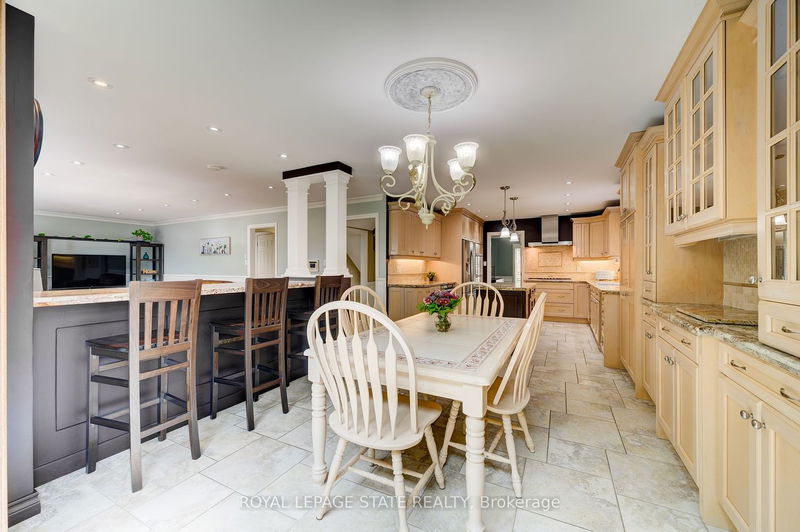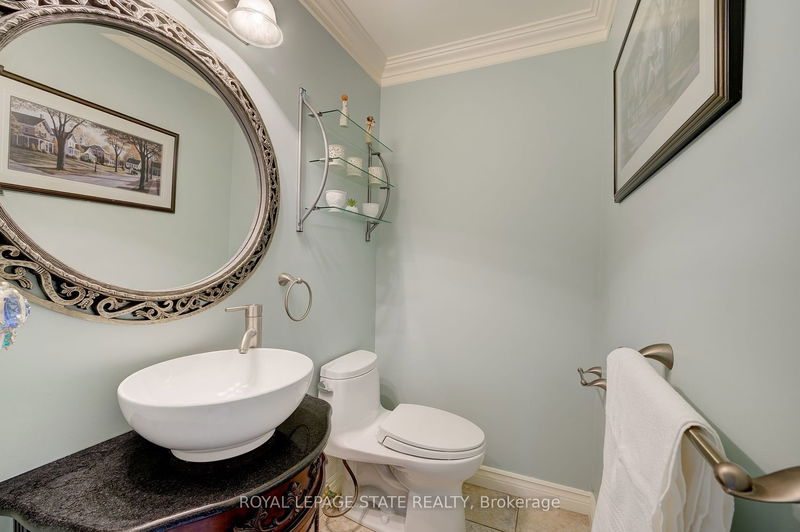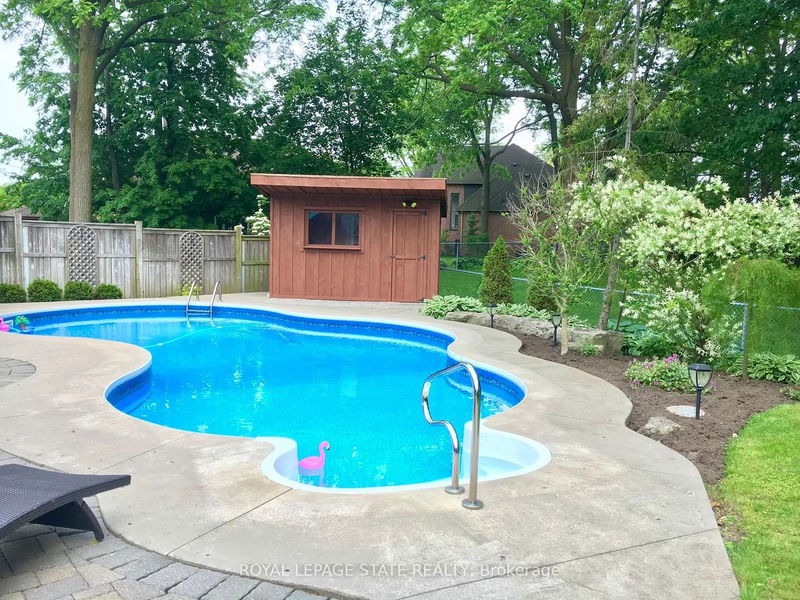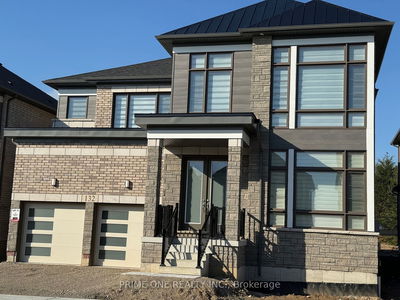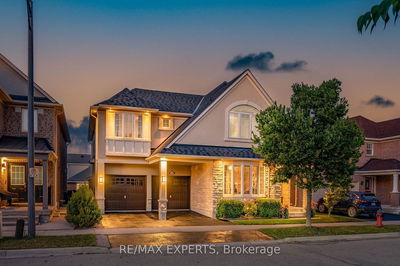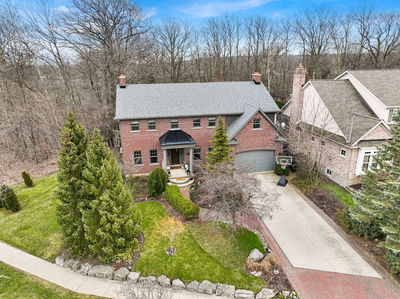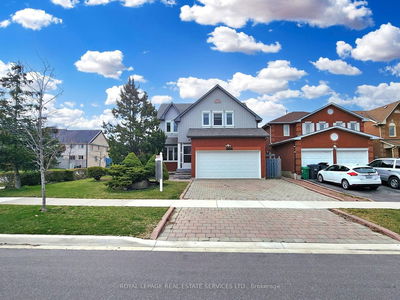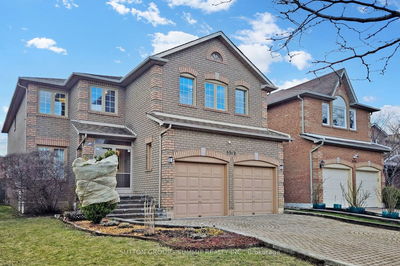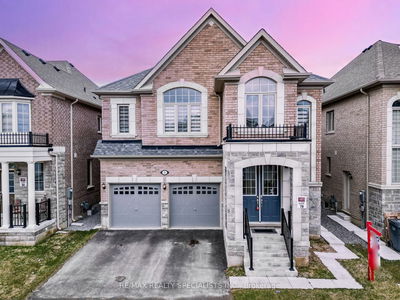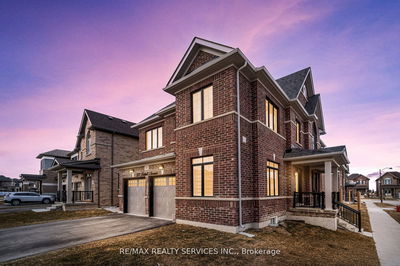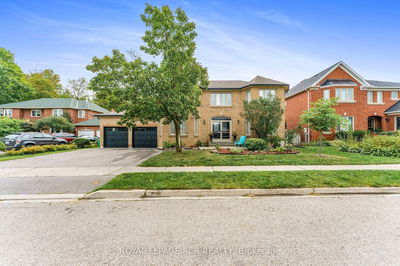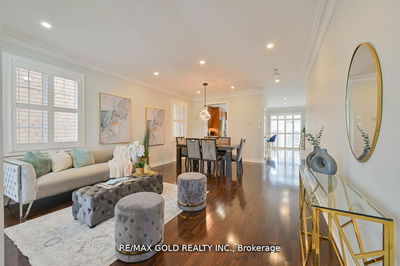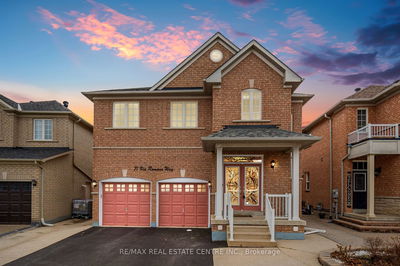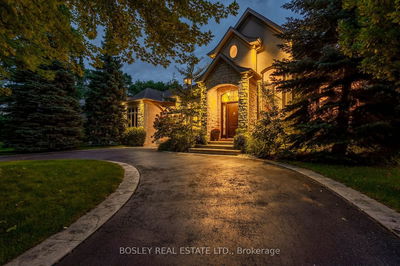Welcome to your luxurious retreat in the heart of Ancaster! This stunning 3392 sq ft home boasts impeccable craftsmanship and high-end finishes throughout. This home has lots to offer including a grand 2-storey foyer and an inviting 4-season sunroom, complete with in-floor radiant heating, perfect for enjoying the changing seasons in absolute comfort. The gourmet custom maple kitchen is a chef's dream, featuring granite counters, a large island with a beverage center, high-end double ovens, and a gas cooktop. Adjacent to the kitchen is the cozy family room, complete with a gas fireplace & a bay window, providing a perfect spot for relaxation and gatherings. Retreat to the primary bedroom, where luxury meets functionality with its large walk-in closet and 5 piece bathroom including a soaker tub. The private backyard oasis features a saltwater pool, a cabana with a change room and bar area, a hot tub, a large deck & beautifully landscaped gardens backing onto a wooded area, creating a serene and private setting for entertaining & relaxing. Conveniently located just minutes away from shops, restaurants, parks, schools & more, with easy access to the highway, this home offers the perfect blend of luxury and convenience. Recent updates: deck & hot tub (22), saltwater system (24), Furnace & AC (17). Don't miss out on the opportunity to make this exquisite property your new home! RSA.
Property Features
- Date Listed: Thursday, May 16, 2024
- Virtual Tour: View Virtual Tour for 110 Garden Avenue
- City: Hamilton
- Neighborhood: Ancaster
- Major Intersection: Anson
- Full Address: 110 Garden Avenue, Hamilton, L9G 2J7, Ontario, Canada
- Family Room: Main
- Kitchen: Main
- Living Room: Main
- Listing Brokerage: Royal Lepage State Realty - Disclaimer: The information contained in this listing has not been verified by Royal Lepage State Realty and should be verified by the buyer.










