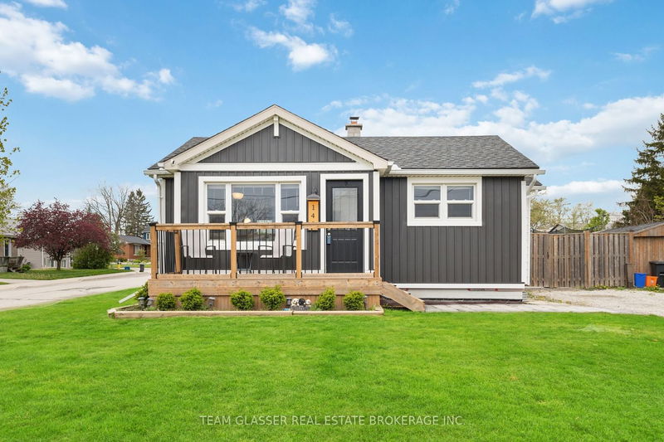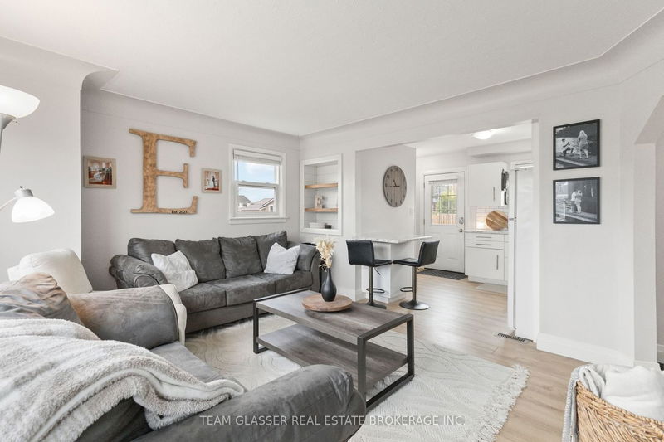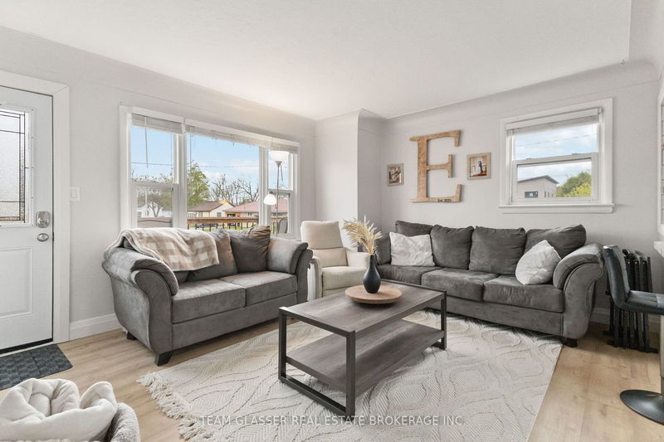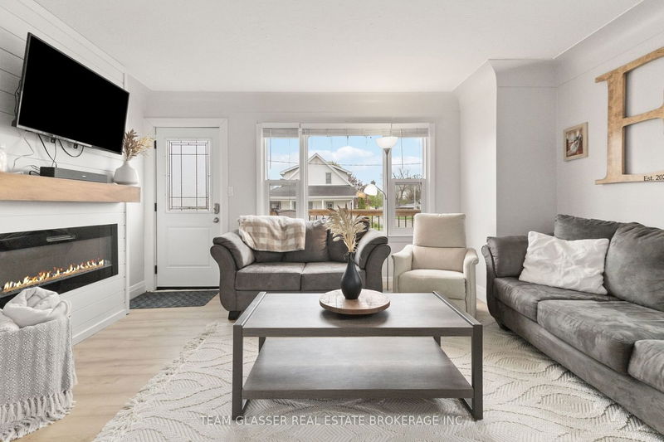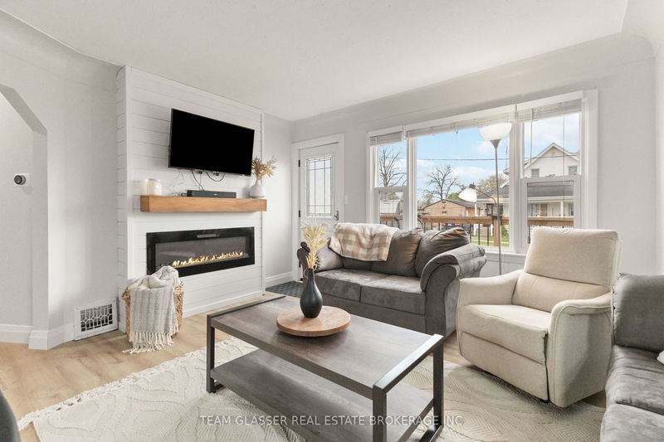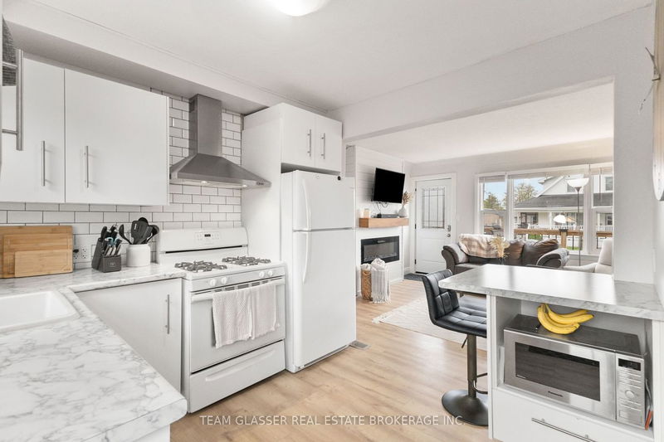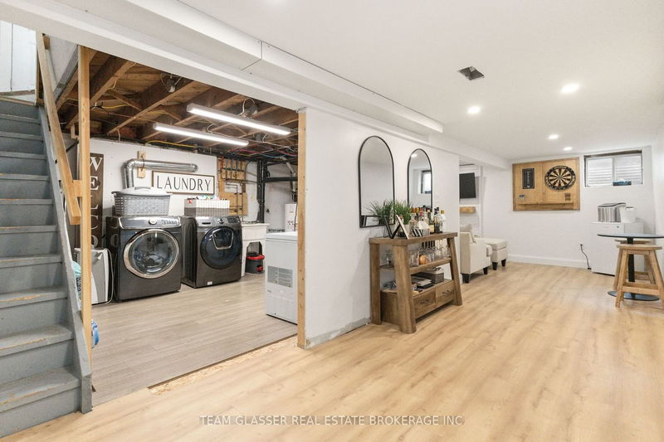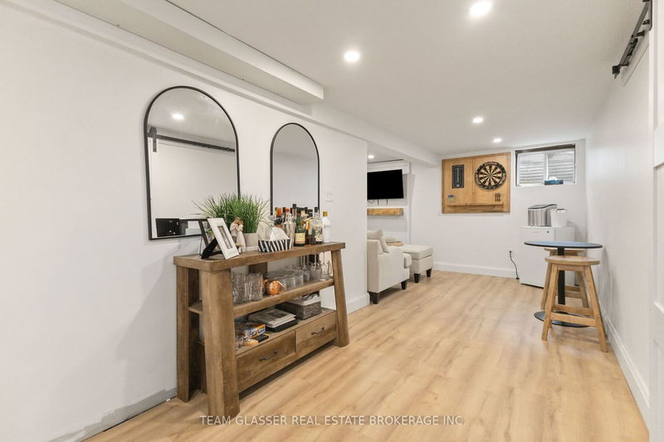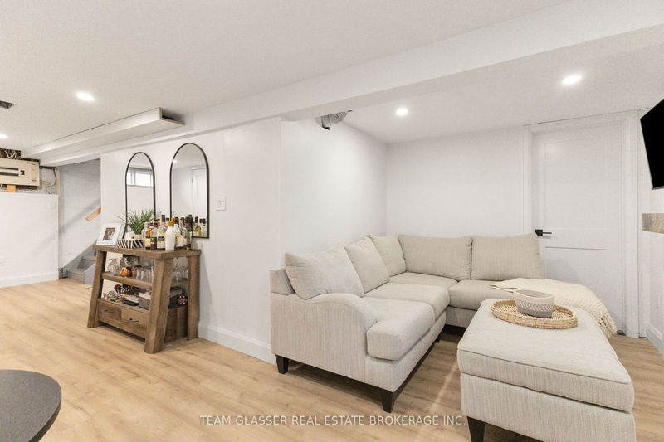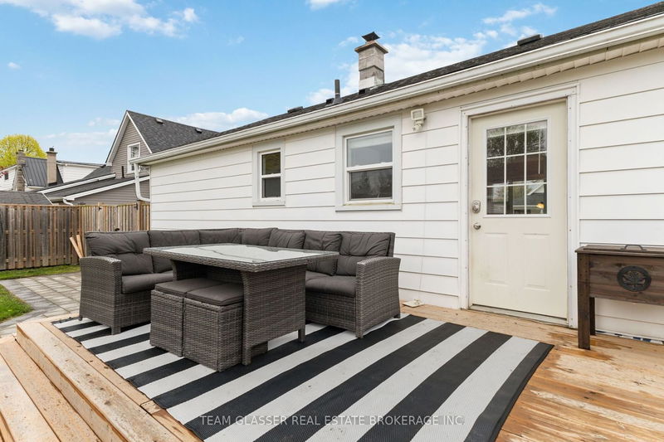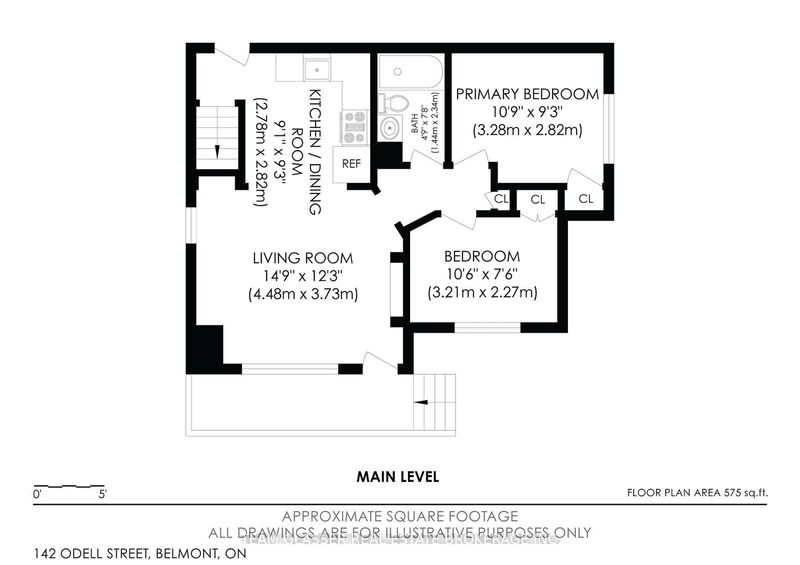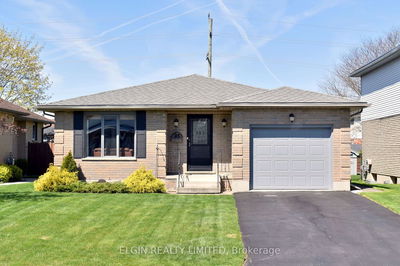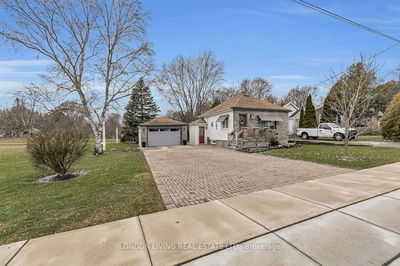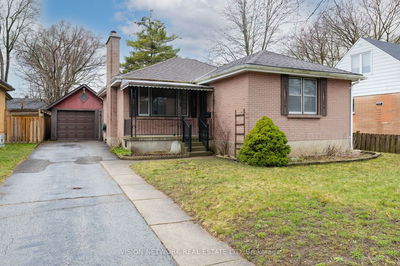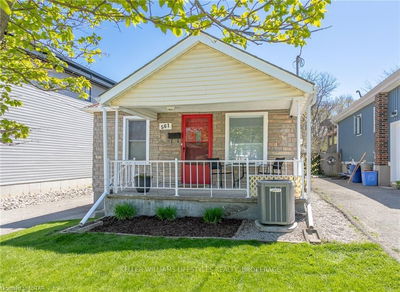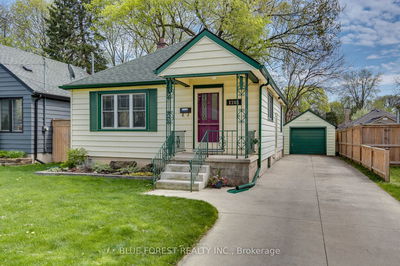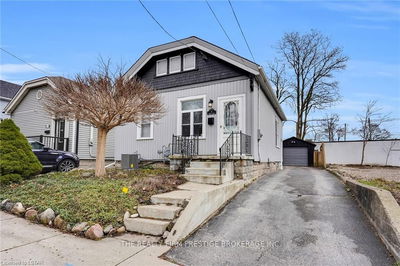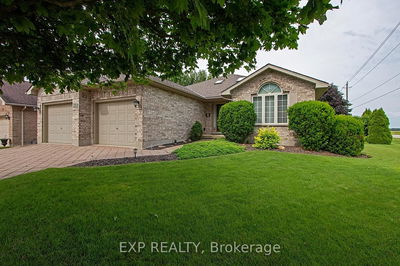Introducing 142 Odell Street in Belmont, the perfect opportunity for first-time buyers at an attractive price point. Tucked away from the main street, this updated 2-bedroom home offers a comfortable haven. Step into a world of recent upgrades, including new flooring installed in 2023, a fresh 100 amp electrical panel in 2022, and a brand-new AC unit also added in 2022. Plus, a sump pump was installed in 2022, along with a vapor barrier featuring a lifetime transferable warranty. The kitchen has been tastefully renovated with updated cupboards, new flooring and a stylish backsplash. Enjoy the warmth of the electric fireplace in the living room, perfect for chilly evenings. Both bedrooms offer a comfortable space, while the recently updated 4-piece bathroom also features new flooring. The basement, finished in 2022, presents endless possibilities for customization is where you will also find the laundry room. This home comes complete with appliances, including a fridge, stove, microwave, washer, and dryer. Outside, you'll find a spacious fully fenced backyard with a deck off the kitchen, ideal for outdoor entertaining. Parking is a breeze with space for three vehicles, accessible from both Odell and West Street. Don't miss out on this fantastic opportunity to own a move-in ready starter home. With its great price and impeccable updates, this charming residence won't last long. Come see it for yourselfyou're going to love it!
Property Features
- Date Listed: Monday, May 06, 2024
- City: Central Elgin
- Neighborhood: Belmont
- Major Intersection: Westchester Bourne To Belmont, West On O'dell, House On The Corner Of West Street & O'dell
- Full Address: 142 Odell Street, Central Elgin, N0L 1B0, Ontario, Canada
- Kitchen: Main
- Living Room: Main
- Listing Brokerage: Team Glasser Real Estate Brokerage Inc. - Disclaimer: The information contained in this listing has not been verified by Team Glasser Real Estate Brokerage Inc. and should be verified by the buyer.

