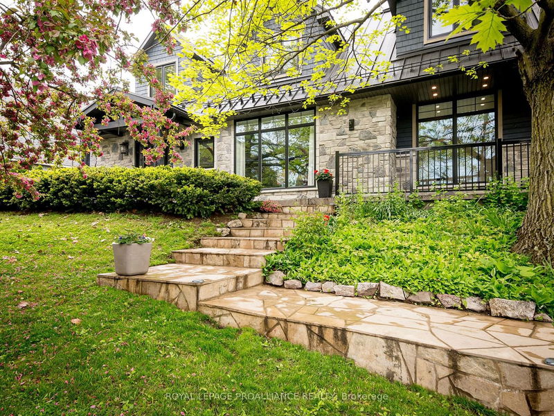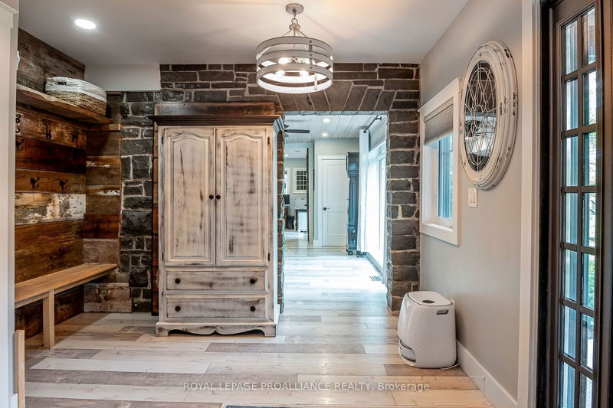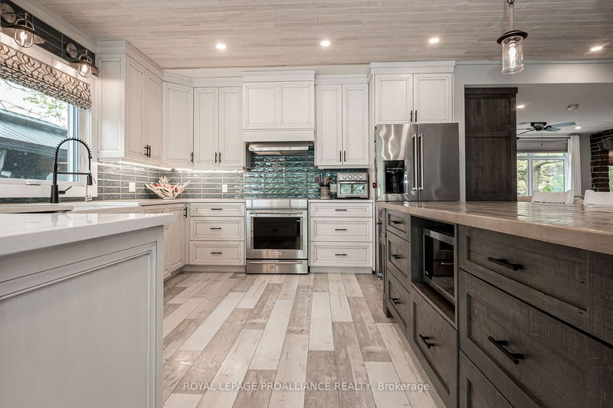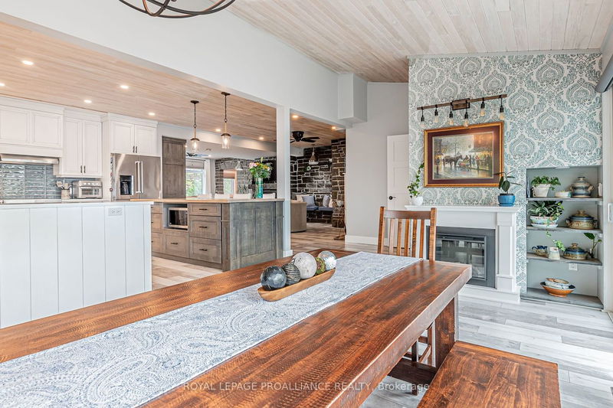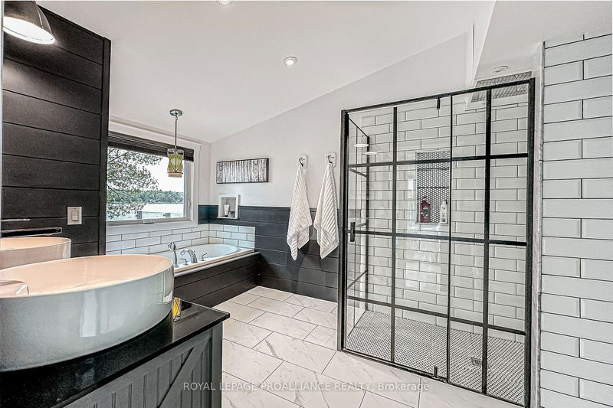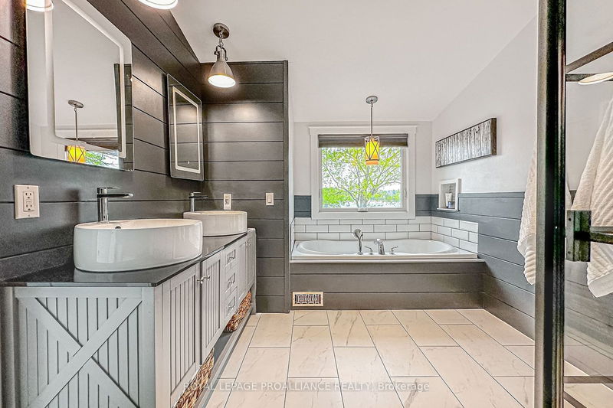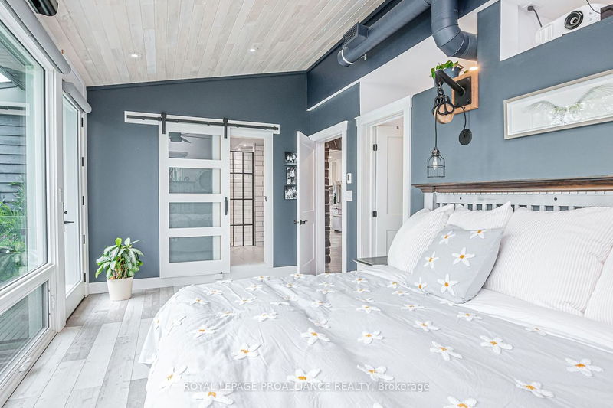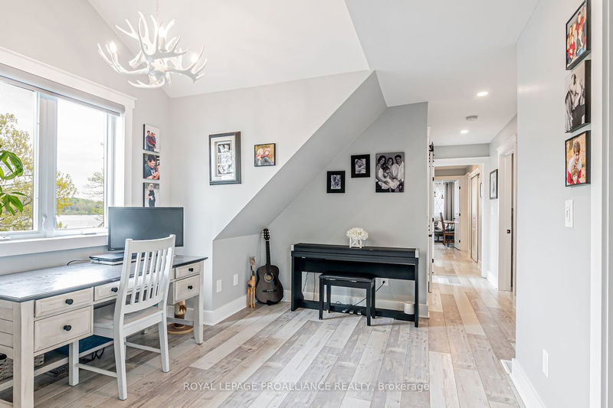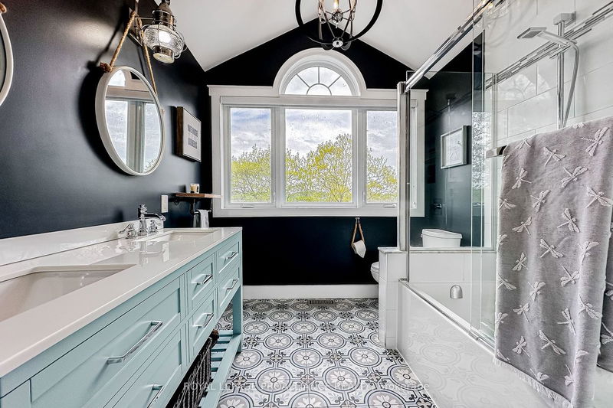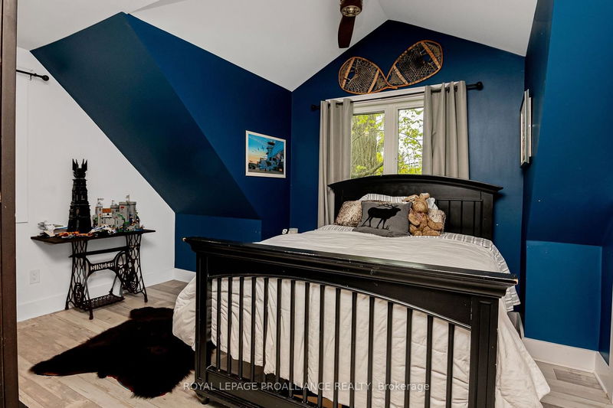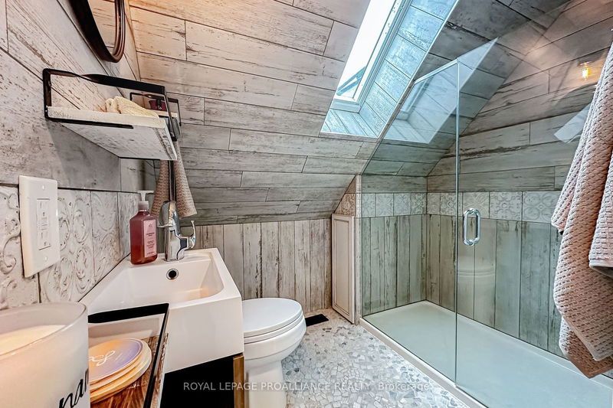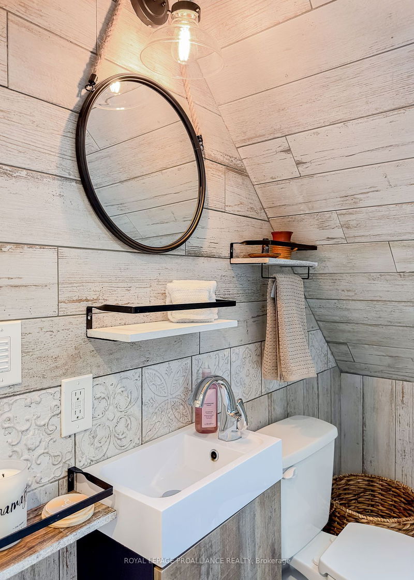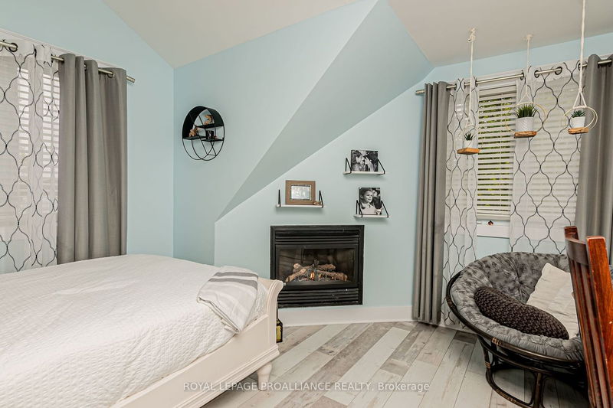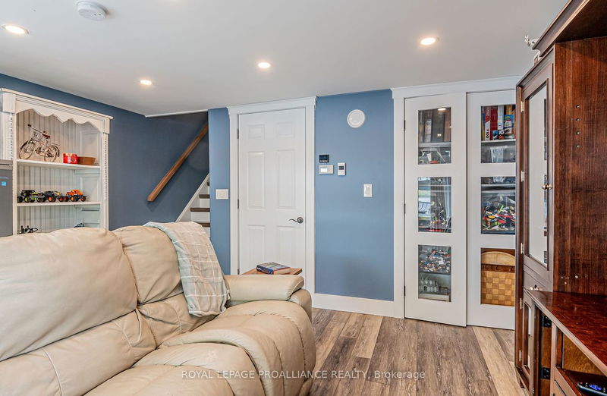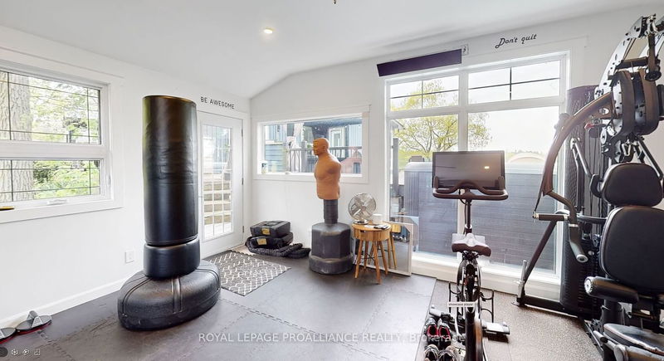A spectacular 5-bedroom, 3.5-bathroom waterfront home on desirable Treasure Island, overlooking the Bateau Channel on the St. Lawrence River. Enter the foyer which leads into the open-concept living, dining, and kitchen areas. The living room features a fireplace and wet bar. The kitchen boasts stainless steel appliances, expansive countertops, and an island. The dining room includes a fireplace and two walk-outs to the deck. The main floor also offers a laundry room with a dog spa, a 2-piece bathroom, an office, and a primary bedroom with floor-to-ceiling windows, a walk-out to the terrace, dual walk-in closets, and a 5-piece ensuite bathroom with a glass shower, soaking bathtub & double sinks. The second floor features an open area ideal for a workspace, four spacious bedrooms, a 5-piece bathroom with vaulted ceilings, and a 3-piece bathroom with a walk-in shower. The fully finished basement includes a den with ample storage and a walk-out to the lower terrace level, as well as an exercise room above the detached garage. Your multi-level terrace is perfect for entertaining, complete with a large dock and a covered boat slip. Conveniently located just a 10-minute drive from Downtown Kingston.
Property Features
- Date Listed: Friday, May 17, 2024
- City: Kingston
- Major Intersection: Off St. Lawrence Avenue
- Living Room: Fireplace, Open Concept
- Kitchen: Open Concept
- Listing Brokerage: Royal Lepage Proalliance Realty - Disclaimer: The information contained in this listing has not been verified by Royal Lepage Proalliance Realty and should be verified by the buyer.




