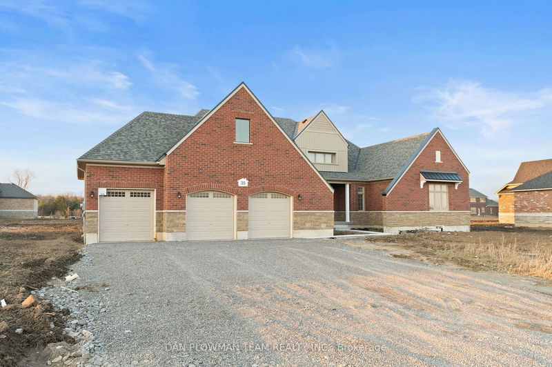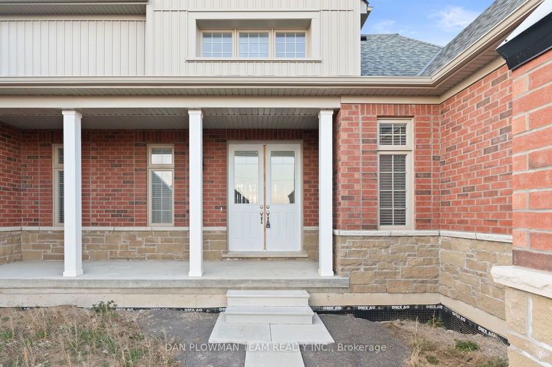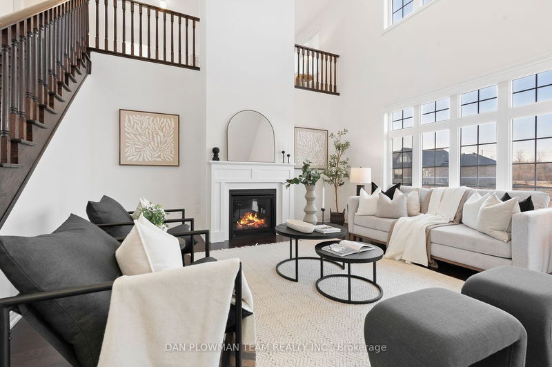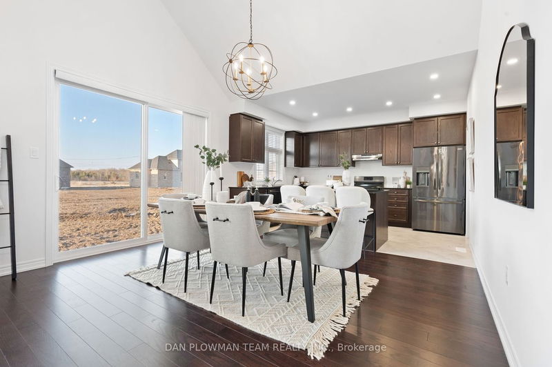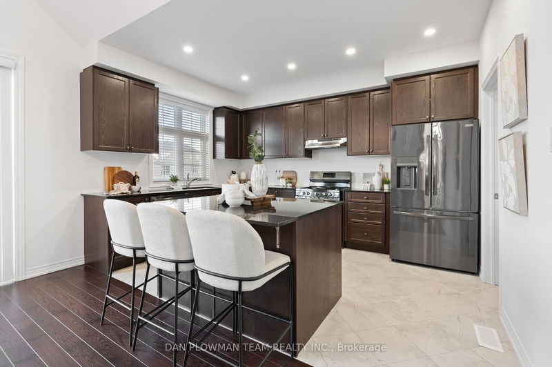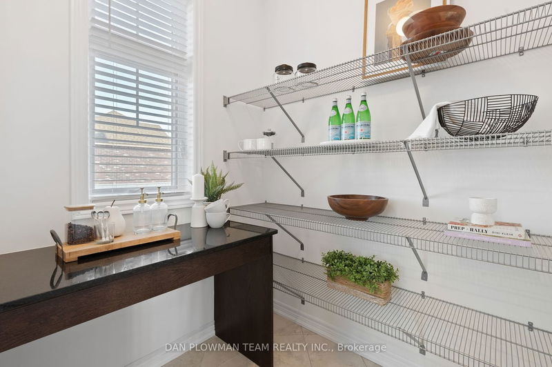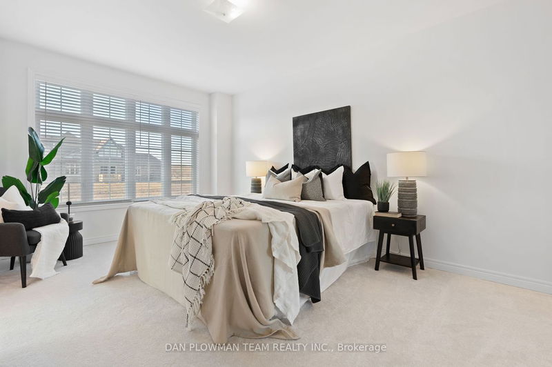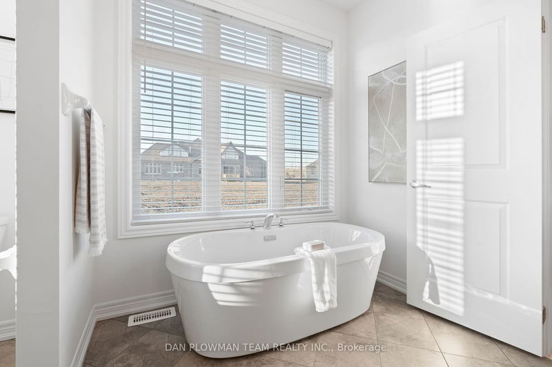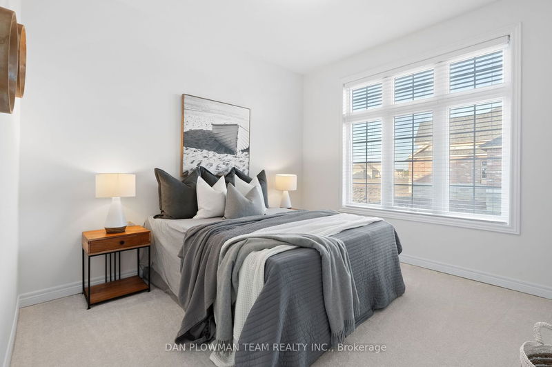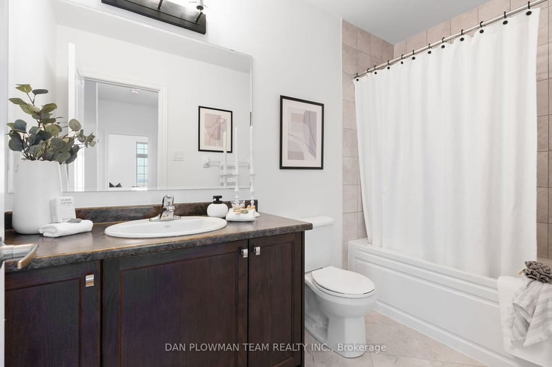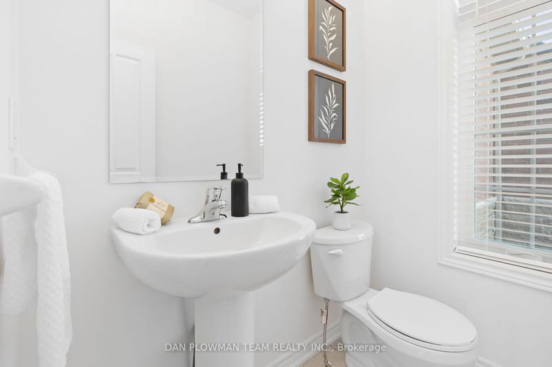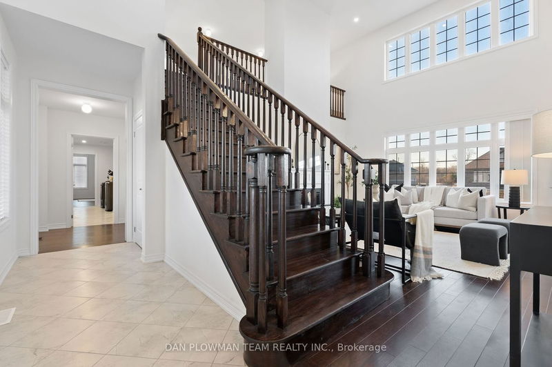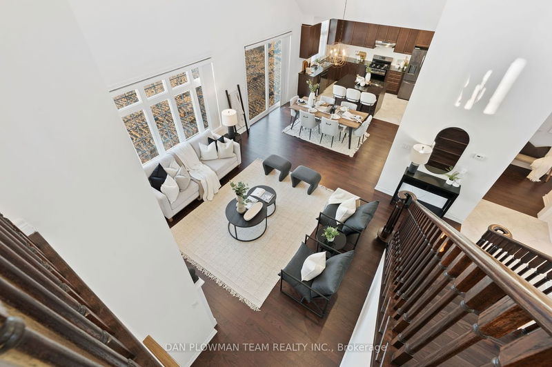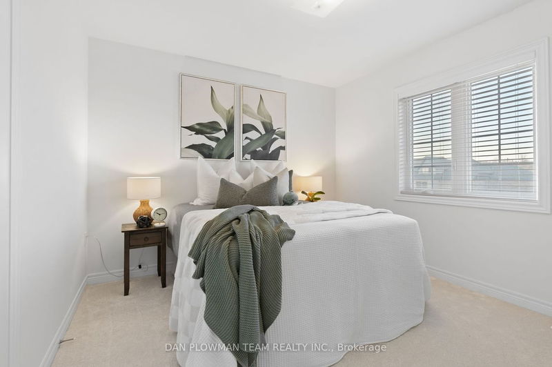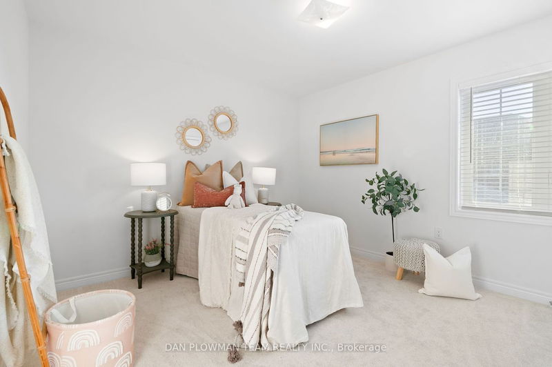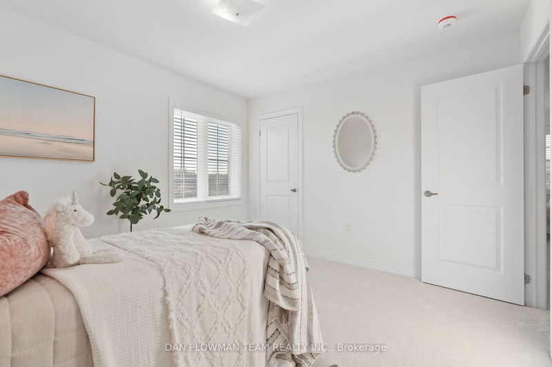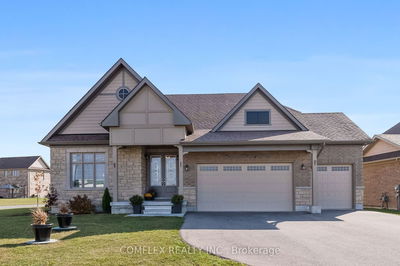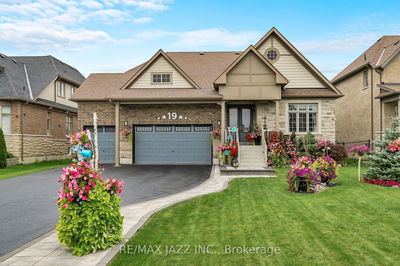Check Out This Magnificent 2707 Sq Ft Bungaloft! It Is Brand New, Has Never Been Lived In And Is Just Awaiting Your Personal Touches. This Is The "Quinte" Model Located In "Young's Cove" - The Lakeview Collection At Prince Edward Estates. This Home Features 5 Bedrooms, 4 Baths, Including A Wonderful 5 Piece Luxurious Ensuite And Walk-In Closet In The Primary Bedroom. The Main Floor Living Room Has Soaring 20ft Ceilings, A Natural Gas Fireplace, And Windows Galore. All This And It Is Open To The Dining Room And Kitchen Which Is Equipped With Black Stainless Steel Appliances, Granite Counters And A Butlers Pantry. A Stunning Hardwood Staircase Leads To A Peaceful Sitting Area, 2 Additional Bedrooms And A Full Bath In The Loft Area. Don't Forget The Oversized 3 Car Garage With Direct Access To The House...And Direct Views From Your Front Door And Courtyard Of Weller's Bay (Lake Ontario), Wow!! Don't Forget All Of The Great Amenities And Activities Nearby: Forest And Parks, Golf, Boating And Watersports, Trails And Pathways, Wine Tours And Antique Shops Just To Name A Few.
Property Features
- Date Listed: Friday, May 17, 2024
- Virtual Tour: View Virtual Tour for 35 Wellers Way
- City: Quinte West
- Major Intersection: Loyalist Pkwy / County Rd 64
- Full Address: 35 Wellers Way, Quinte West, K0K 1L0, Ontario, Canada
- Kitchen: Granite Counter, Stainless Steel Appl, Pantry
- Living Room: Hardwood Floor, Gas Fireplace, Vaulted Ceiling
- Listing Brokerage: Dan Plowman Team Realty Inc. - Disclaimer: The information contained in this listing has not been verified by Dan Plowman Team Realty Inc. and should be verified by the buyer.



