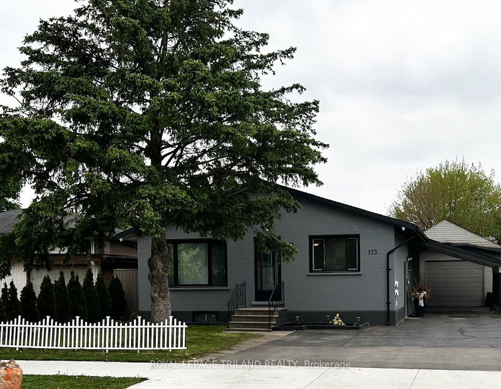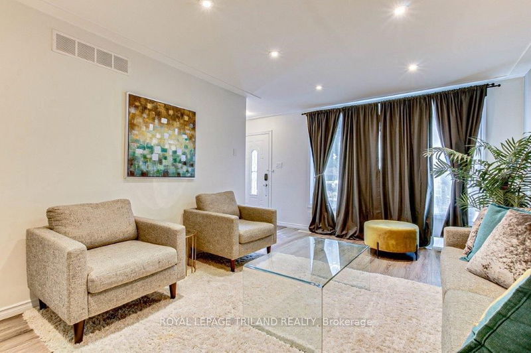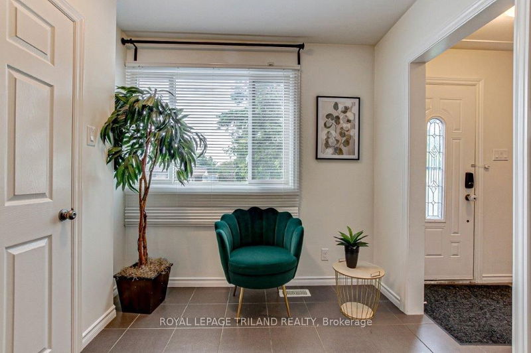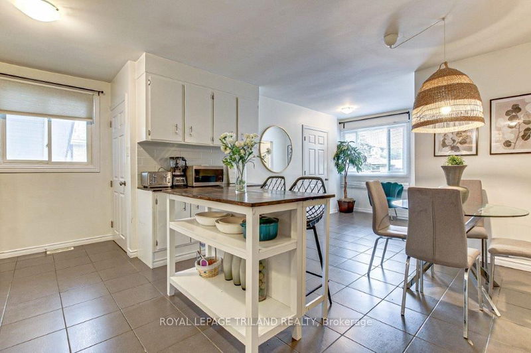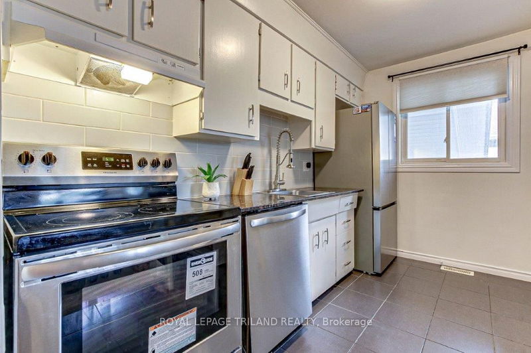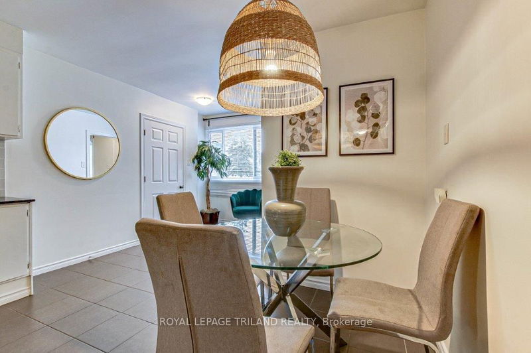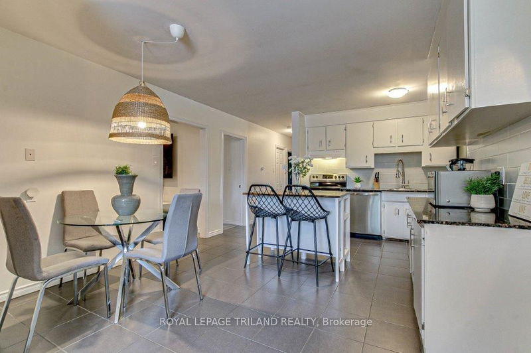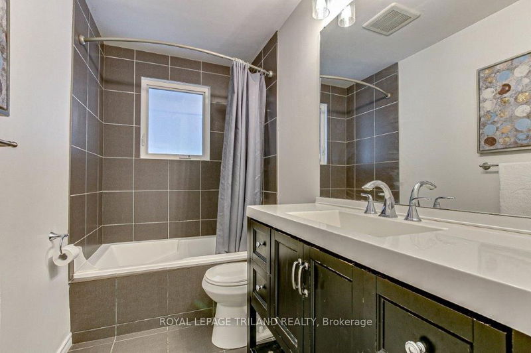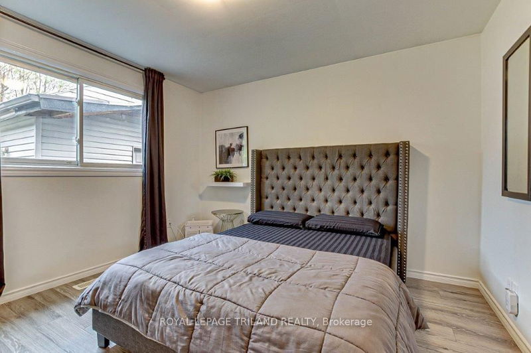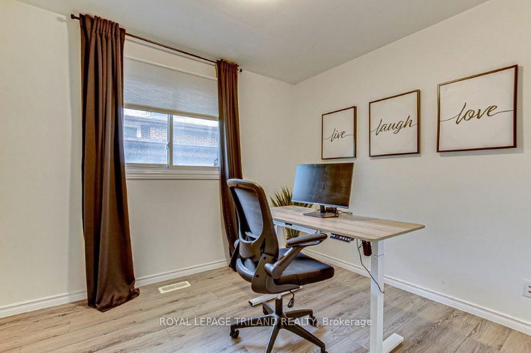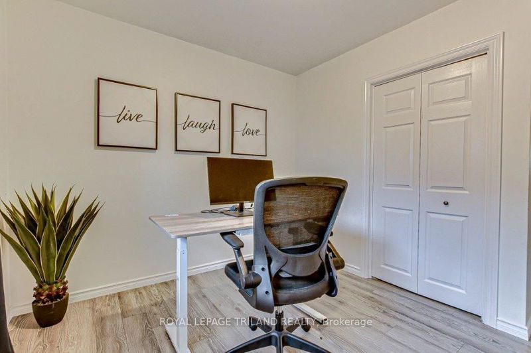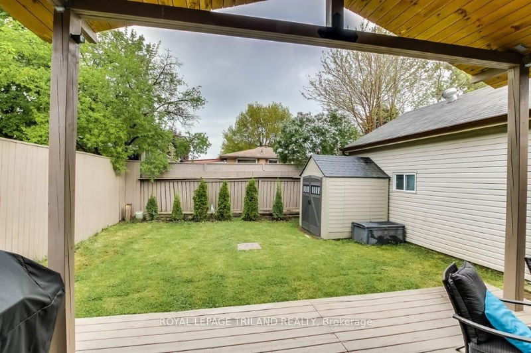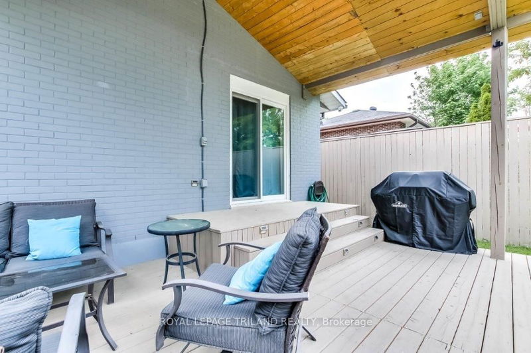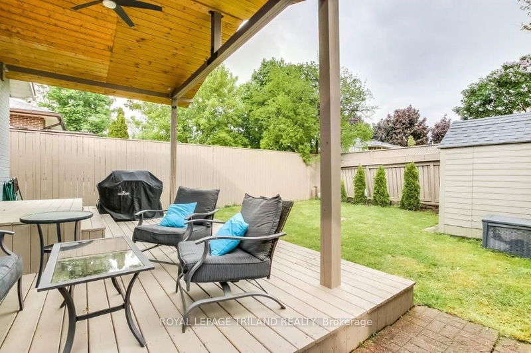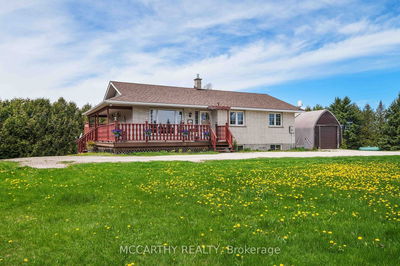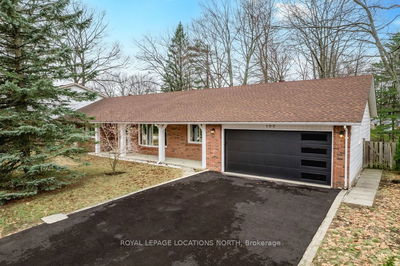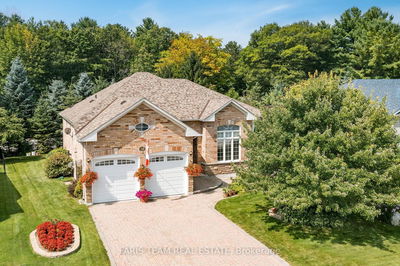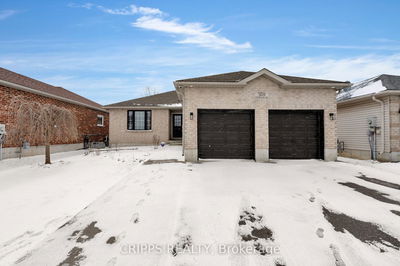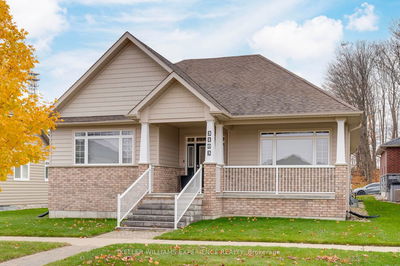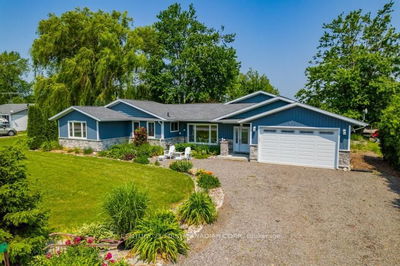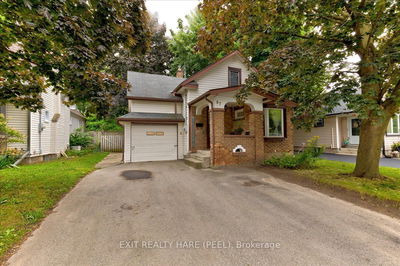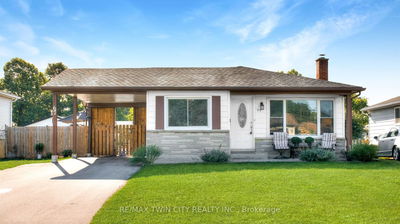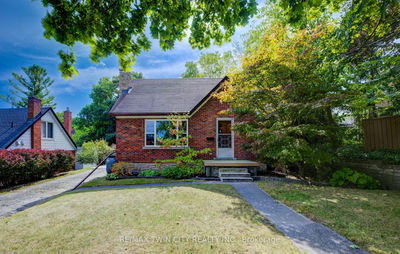LEGAL DUPLEX ! This is what you have been looking for, a legal Up/Down duplex. Even in this era of high interest rate, investor will be cash flow positive from day 1. This stunning renovated home with a new roof in 2023 is ready to move right in. Live on the main floor and rent the basement to assist you with your mortgage. The main floor boasts a large eat-in Kitchen with with stainless steel appliances, a spacious living room ideal for entertaining. The main floor also includes 3 bedrooms including laundry perfect for your family. This leads to a fully fenced backyard with a covered deck for your morning coffee. Your backyard also has a large 17 X 24 detached garage plenty of room for your family needs. The 2 bedroom basement apartment is spacious and fully renovated with a tenant who is willing to stay. This includes an open concept Kitchen with stainless steel appliances, Dining Room and living room with a four piece bath and laundry. There is also plenty of parking to accommodate both units. The property is walking distance to groceries (Zehrs, Freshco, Walmart, Shoppers Drugmart) and close to major highways.
Property Features
- Date Listed: Friday, May 17, 2024
- City: Kitchener
- Major Intersection: Weber Street East
- Full Address: 173 Fergus Avenue, Kitchener, N2A 2H4, Ontario, Canada
- Living Room: Laminate
- Living Room: Laminate
- Kitchen: Tile Floor
- Listing Brokerage: Royal Lepage Triland Realty - Disclaimer: The information contained in this listing has not been verified by Royal Lepage Triland Realty and should be verified by the buyer.

