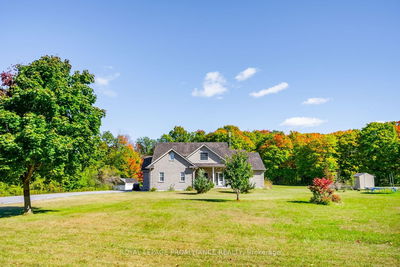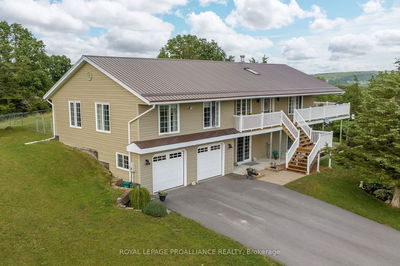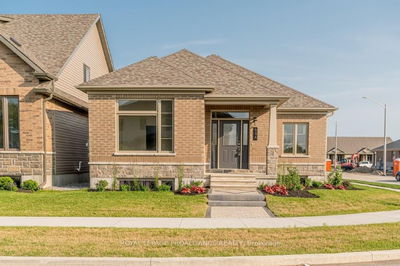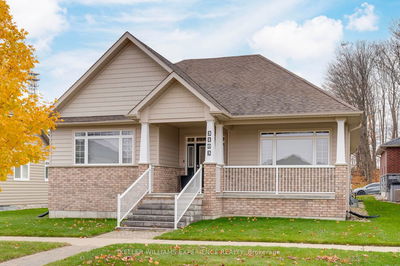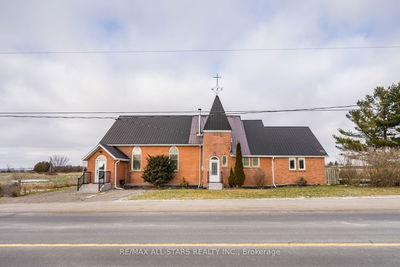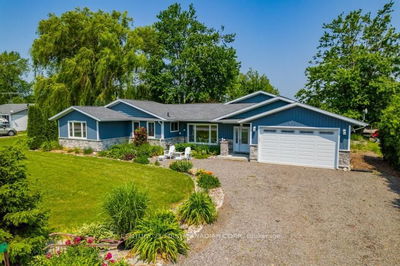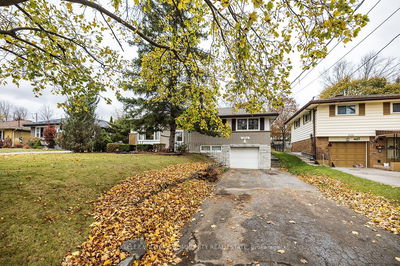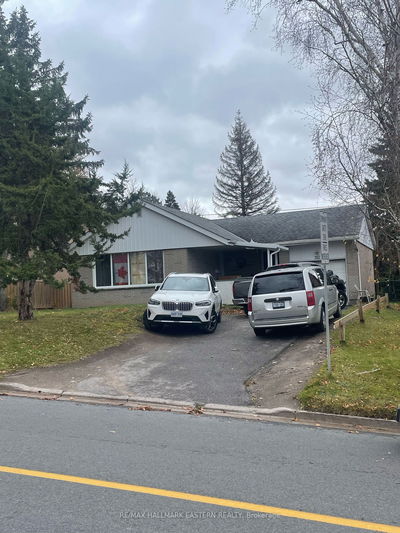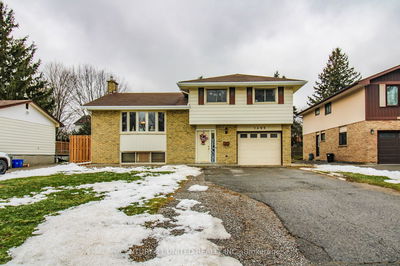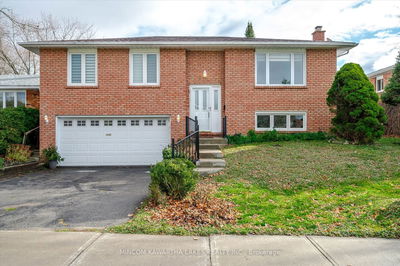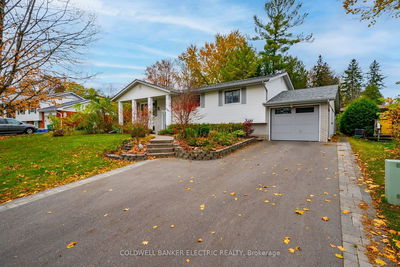Beautiful west end, level entry bungalow on a quiet mature crescent in an area of fine homes on executive size lots. This 4 bedroom 3 bath model Halimen home of 2036 sq ft has it all. The welcoming foyer leads you into the home with 3 large bedrooms on the main floor. The primary bedroom suite has a walk-in closet and 5 pc ensuite. Main floor laundry. Relax in the living room while enjoying the fireplace. Dine in the formal dining room. The eat in kitchen is beautifully finished and leads to a sunroom that looks out to the 2019 heated salt water pool with diving board. The lower level has a huge bright family room with fireplace, a 3 pc bath, bedroom, office, utility room and massive storage room. Too many upgrades to list. This is a very quiet area but close to all amenities such as the hospital, shopping, schools, hwy 115, restaurants, lakes etc. etc.
Property Features
- Date Listed: Thursday, March 21, 2024
- City: Peterborough
- Neighborhood: Monaghan
- Major Intersection: Weller Street And Firwood Cres
- Full Address: 1535 Firwood Crescent, Peterborough, K9K 1S9, Ontario, Canada
- Living Room: Main
- Kitchen: Main
- Listing Brokerage: Century 21 United Realty Inc. - Disclaimer: The information contained in this listing has not been verified by Century 21 United Realty Inc. and should be verified by the buyer.












































