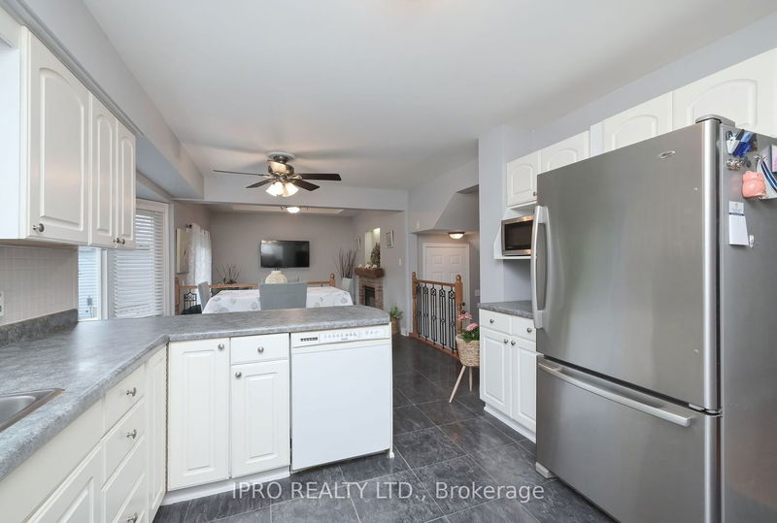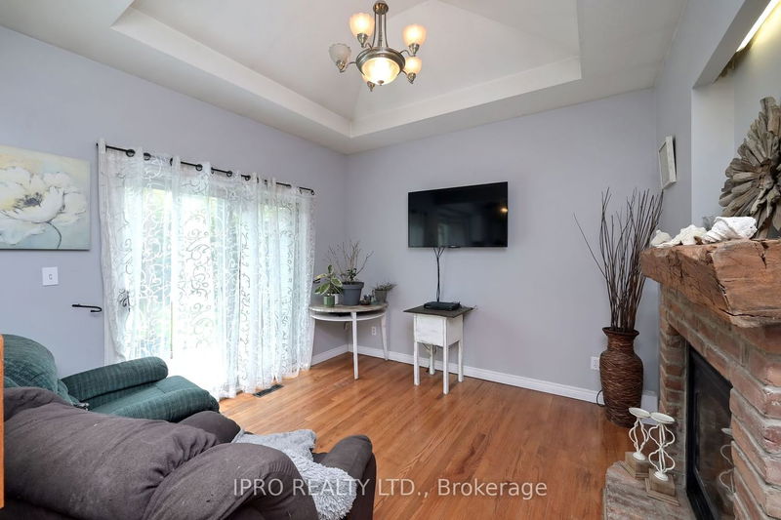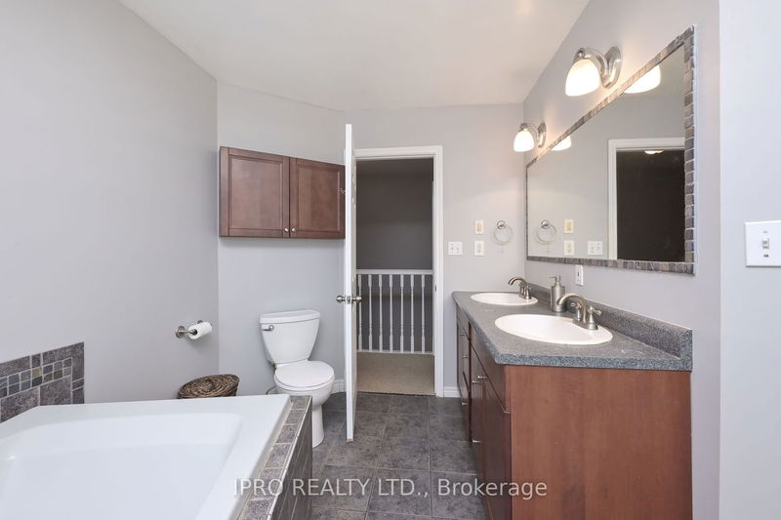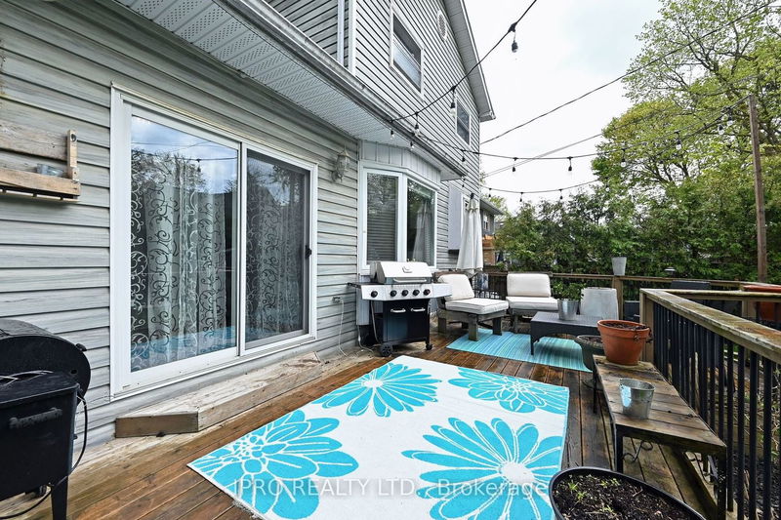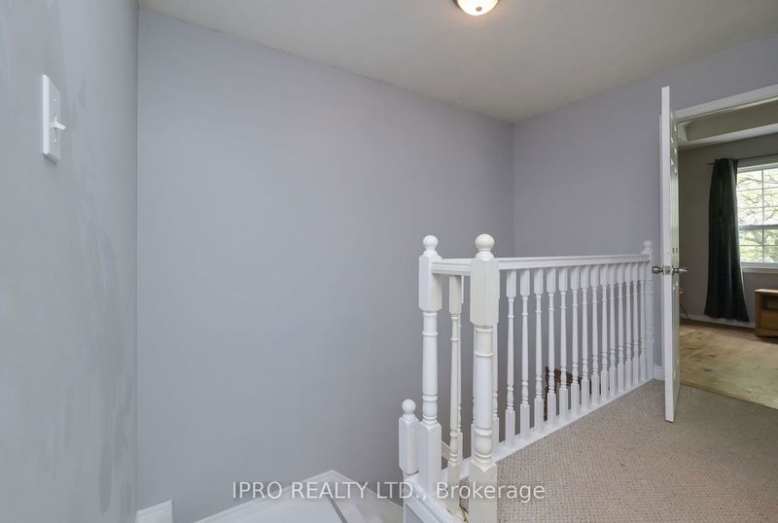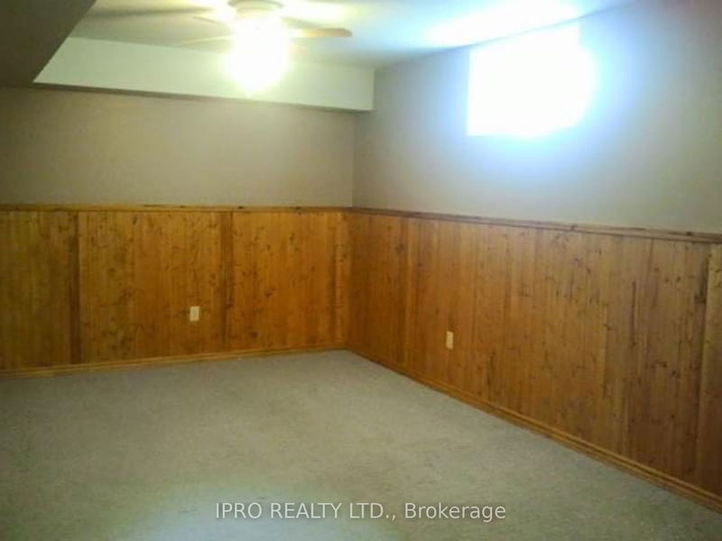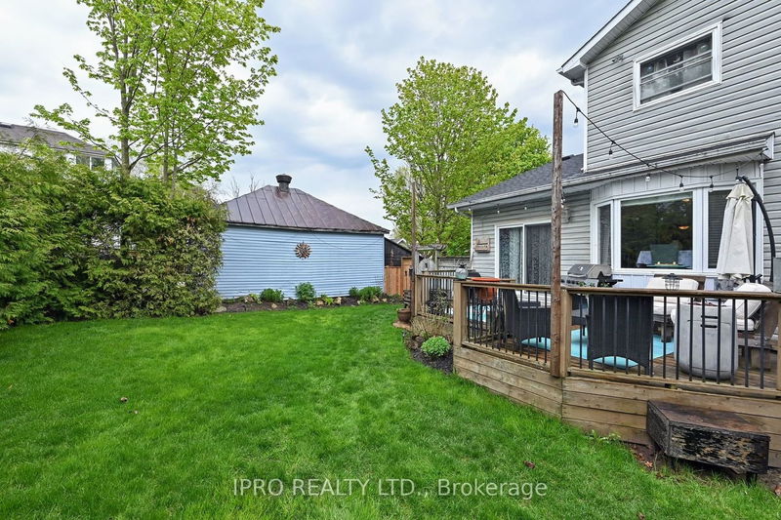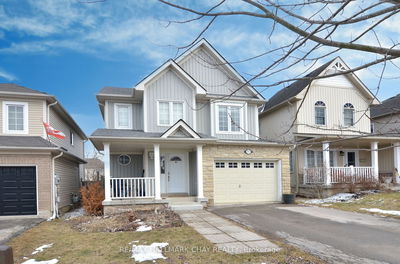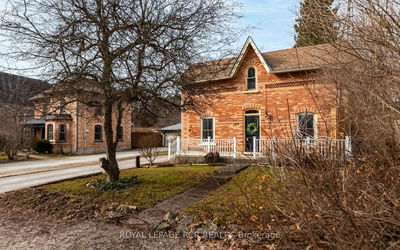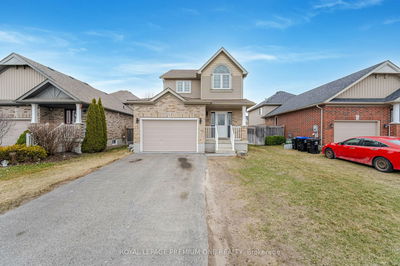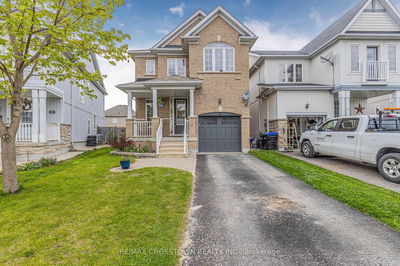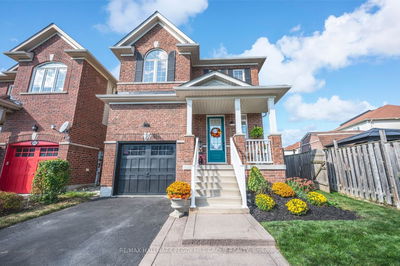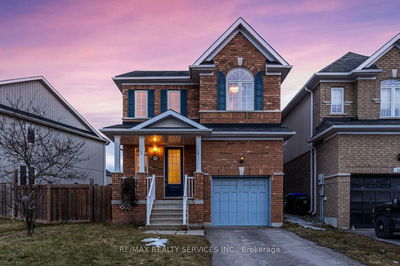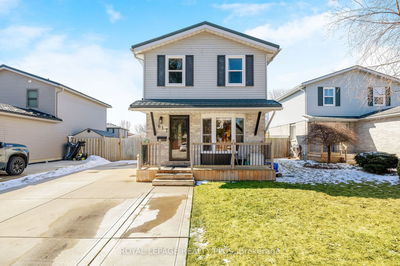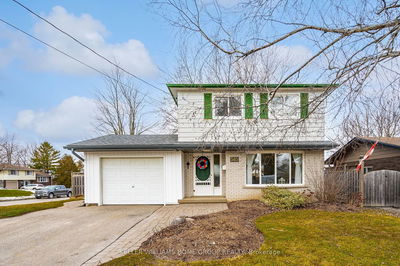Looking for help with your mortgage payments or room for family? Welcome to this well laid out 3+1 Bedroom home with 1 Bedroom basement apartment with separate entrance (currently rented to exellent tenant's) Located in sought after neighbourhood within walking distance to downtown, shopping, restaurants, recreation-centre, parks, and schools. Unique main floor layout offering both a sunken Living room, Sunken Family room plus office/den. Private backyard oasis with large deck (natural gas BBQ hook up), fire pit, gardens and storage shed.
Property Features
- Date Listed: Friday, May 17, 2024
- City: Shelburne
- Neighborhood: Shelburne
- Major Intersection: Main and William
- Full Address: 416 William Street, Shelburne, L9V 2W9, Ontario, Canada
- Family Room: Sunken Room, Hardwood Floor, W/O To Deck
- Living Room: Sunken Room, Hardwood Floor, Picture Window
- Kitchen: Ceramic Floor
- Living Room: Wainscoting
- Listing Brokerage: Ipro Realty Ltd. - Disclaimer: The information contained in this listing has not been verified by Ipro Realty Ltd. and should be verified by the buyer.









