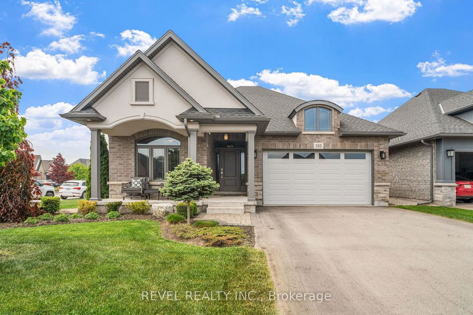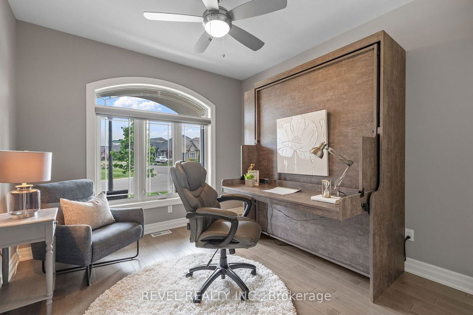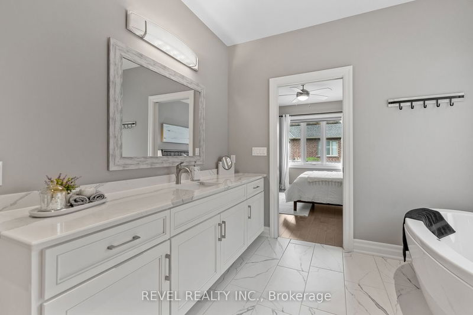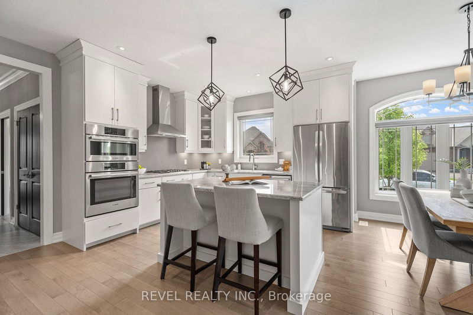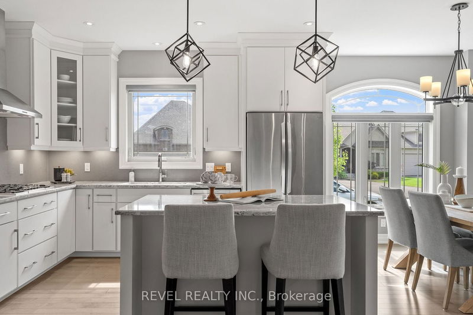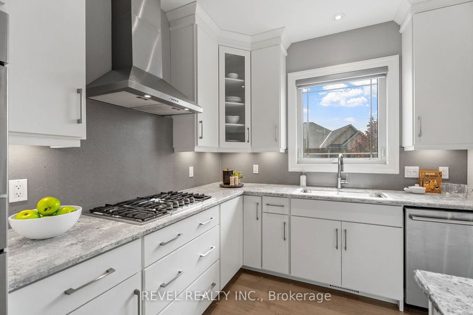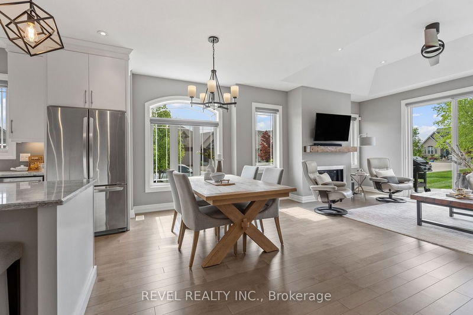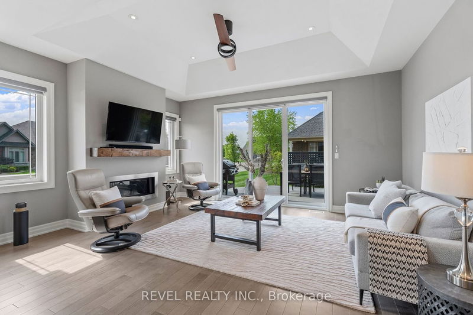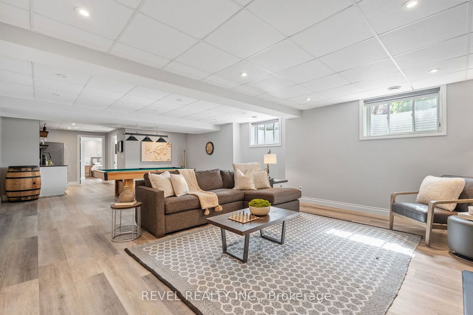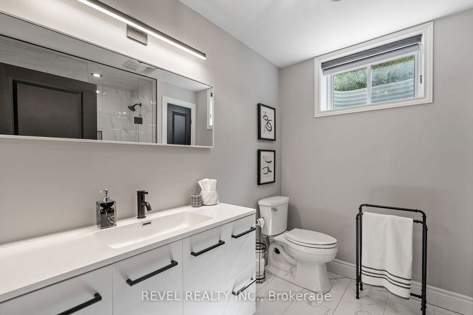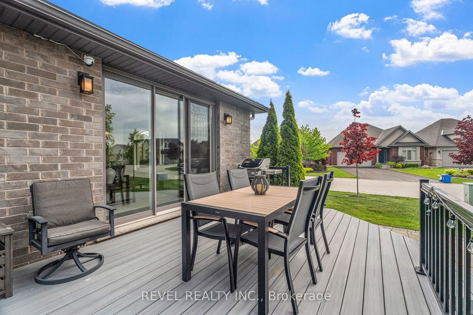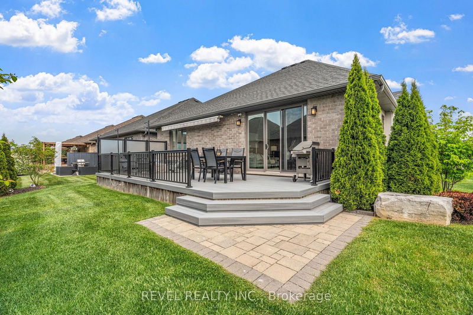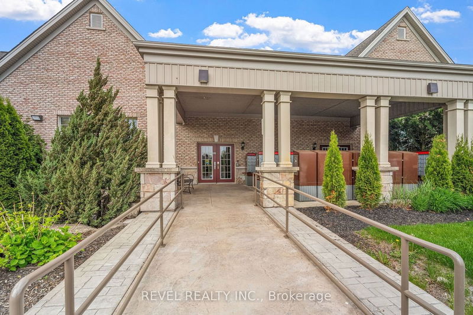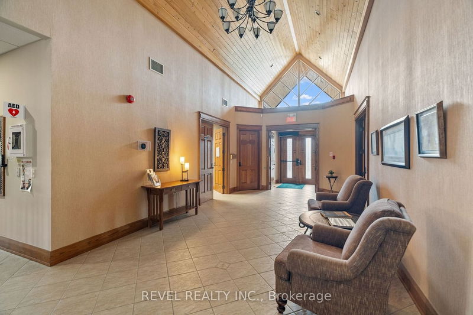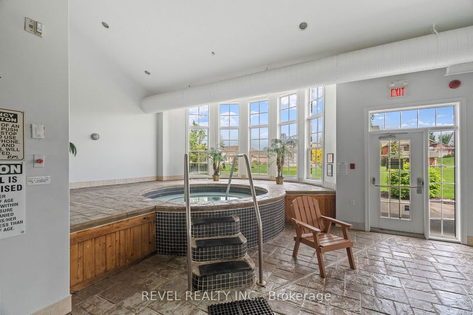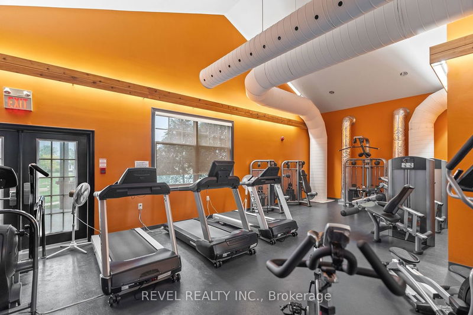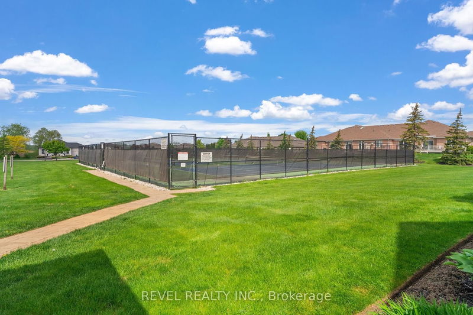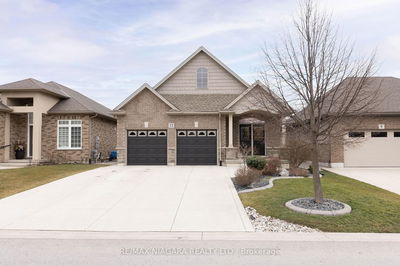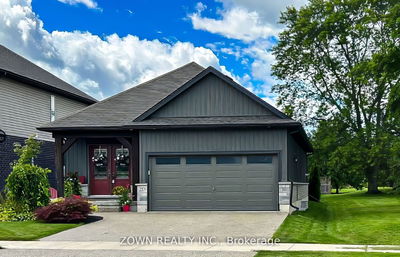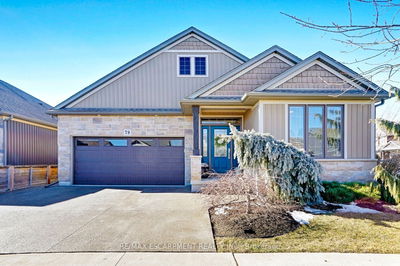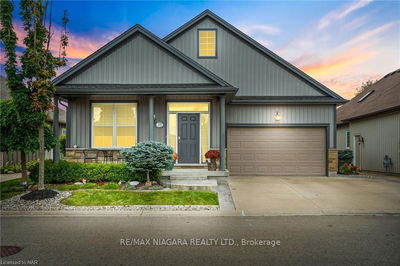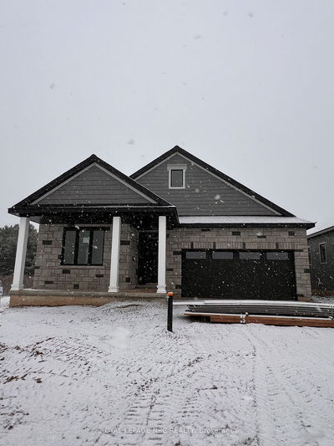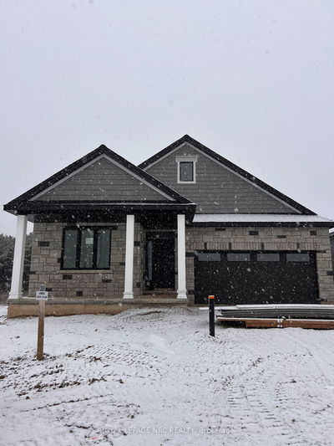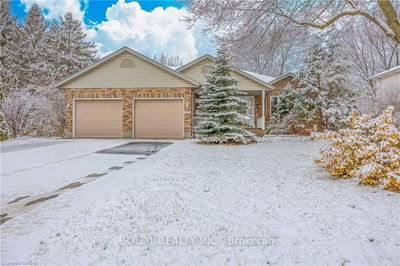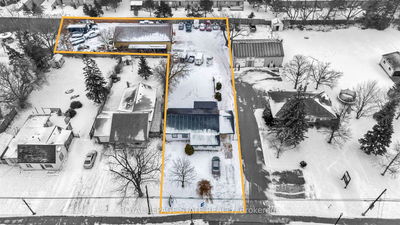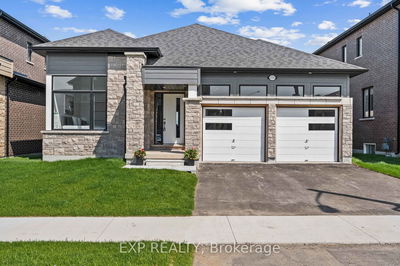Welcome to your dream home in the prestigious Hunter's Pointe community! This stunning custom bungalow, masterfully crafted by Lucchetta Homes, is nestled on a prime corner lot, offering a blend of luxury and convenience. Perfect for those seeking a refined lifestyle, this property promises care-free living with an array of upscale amenities at your fingertips. Step inside and be captivated by the open-concept design that seamlessly combines elegance and functionality. The heart of this home is the gourmet kitchen, boasting quartz countertops and high-end stainless steel appliances, ideal for both everyday meals and entertaining guests. The main floor laundry adds a touch of practicality.The airy layout flows into a spacious living area, perfect for relaxing or hosting gatherings. Large windows bathe the rooms in natural light, enhancing the warm and welcoming ambiance. Retreat to the fully finished basement, a versatile space that can be tailored to suit your lifestyle needs.Living in Hunter's Pointe means enjoying exclusive access to the community's luxurious clubhouse, complete with a pool, tennis court, and a well-equipped exercise room. Spend your days, staying active, or socializing with neighbors in this vibrant community.Say goodbye to the hassles of lawn care and snow removal with a maintenance-free lifestyle, all these chores managed right up to your doorway. Spend your time enjoying the finer things in life rather than dealing with tedious upkeep.Just steps away from The Welland Canal, you'll have endless opportunities for scenic walks and outdoor activities. Plus, with easy access to major highways, commuting and exploring the surrounding areas is a breeze. Hunter's Pointe is more than a home; it's a lifestyle. Don't miss your chance to own a piece of this sought-after community, where luxury and convenience converge to offer the ultimate living experience. Schedule your private tour today and discover the unparalleled charm of this exquisite property.
Property Features
- Date Listed: Friday, May 17, 2024
- City: Welland
- Major Intersection: Hwy 406-Daimler Pkwy-Perth Trail-Berwick Trail
- Full Address: 105 Berwick Trail, Welland, L3B 0B7, Ontario, Canada
- Kitchen: Main
- Listing Brokerage: Revel Realty Inc. - Disclaimer: The information contained in this listing has not been verified by Revel Realty Inc. and should be verified by the buyer.

