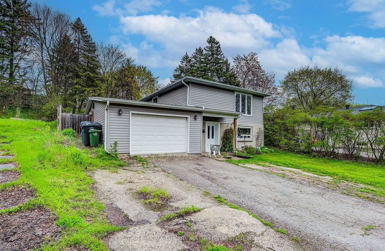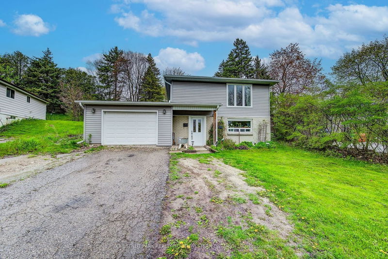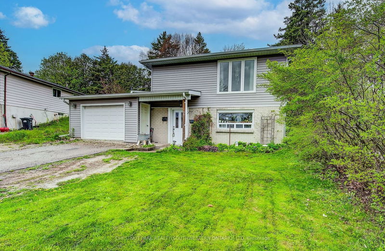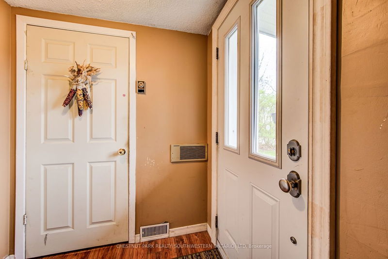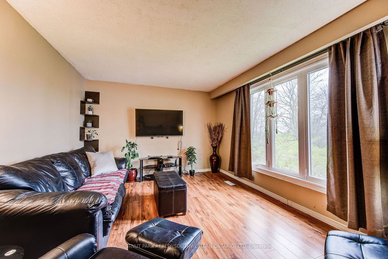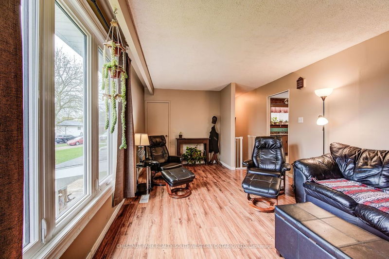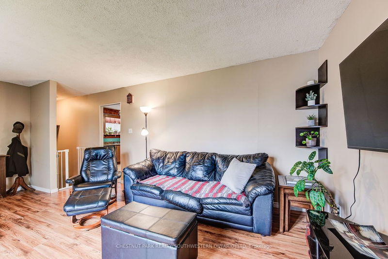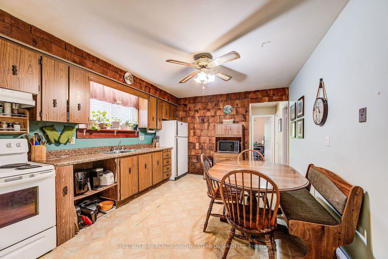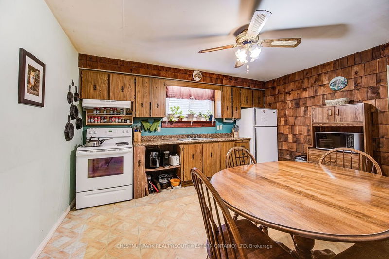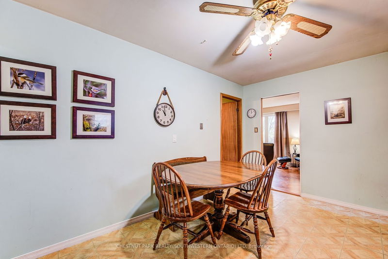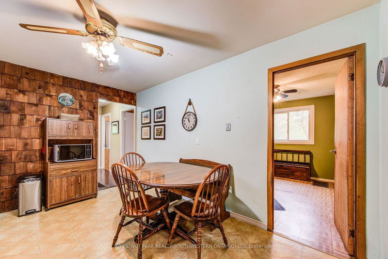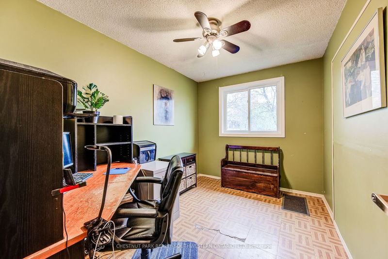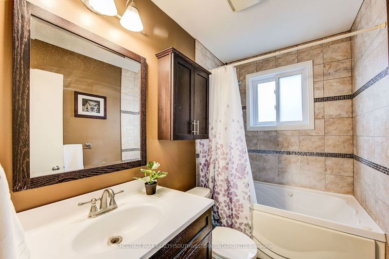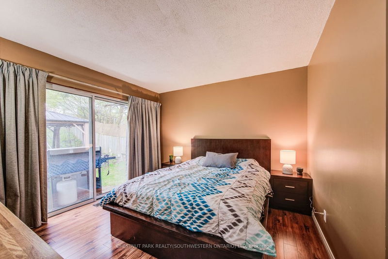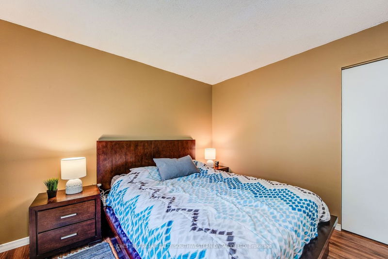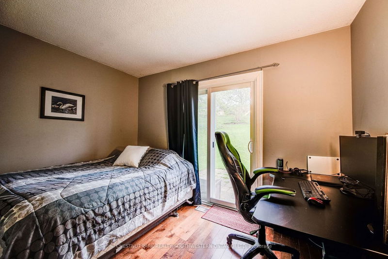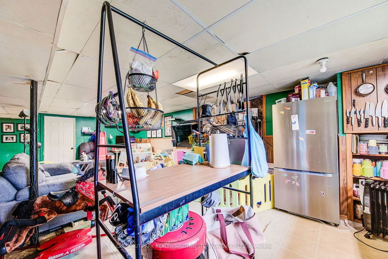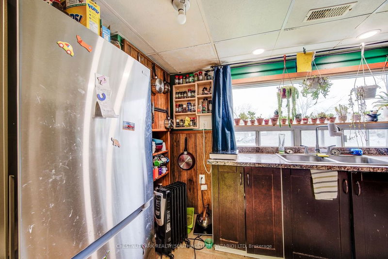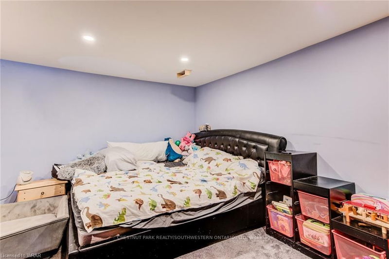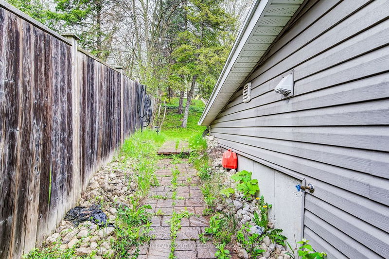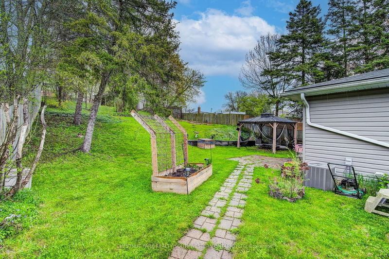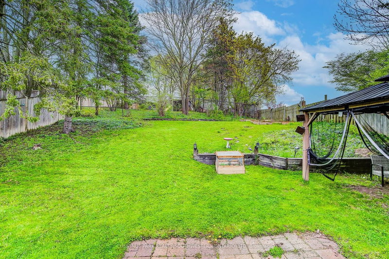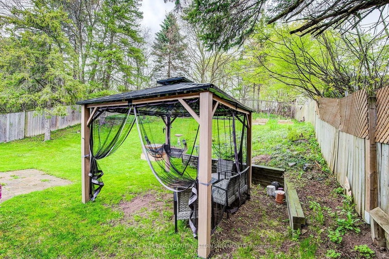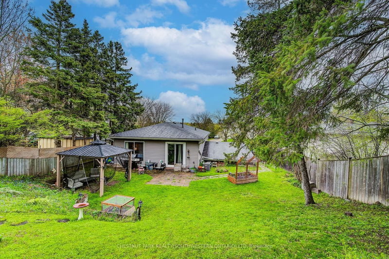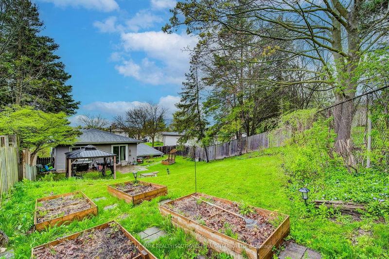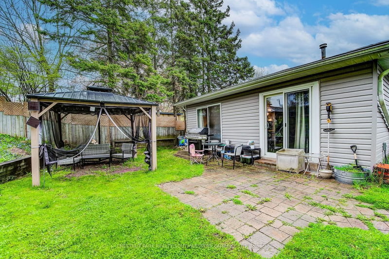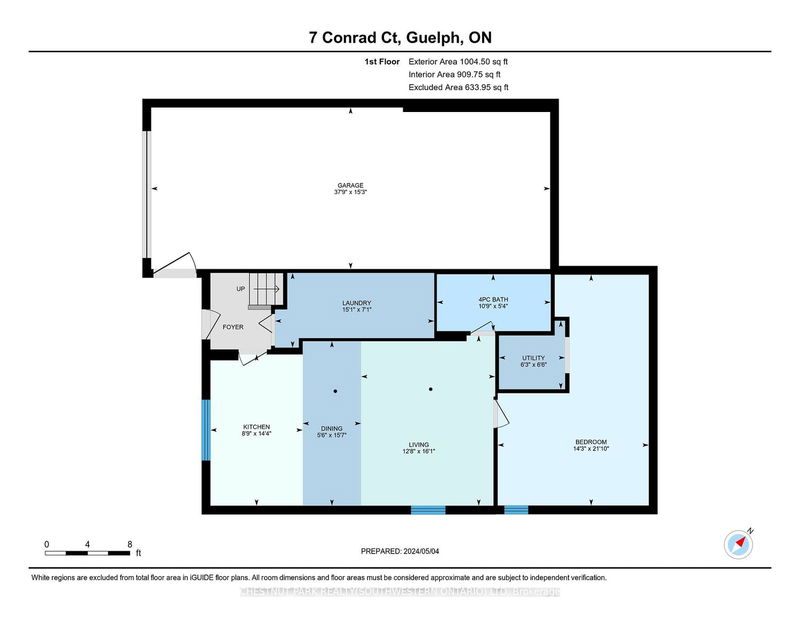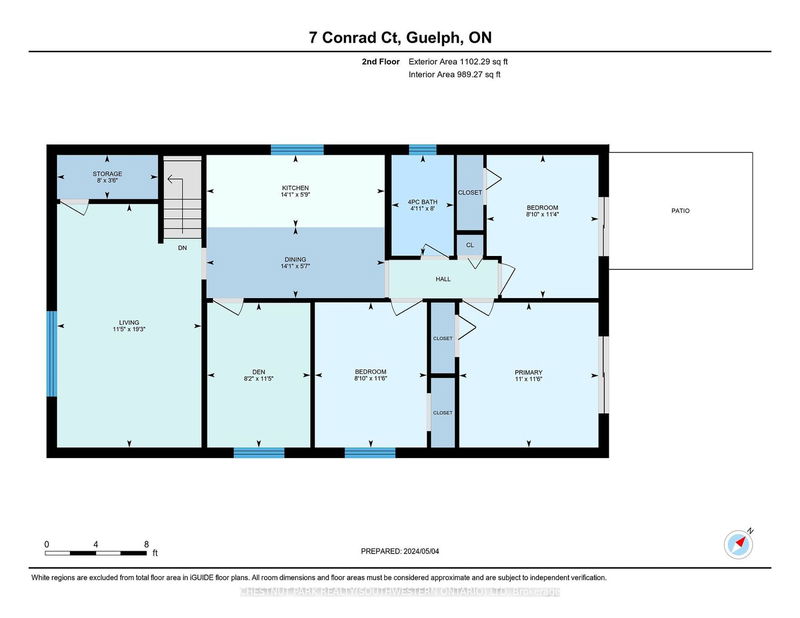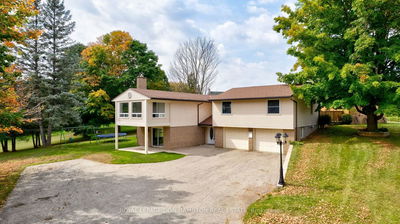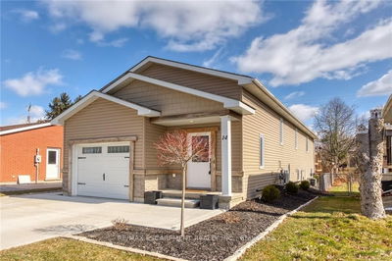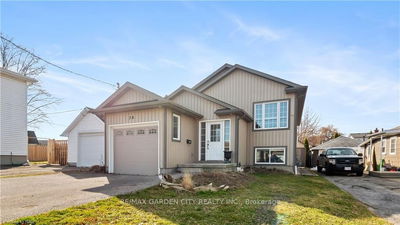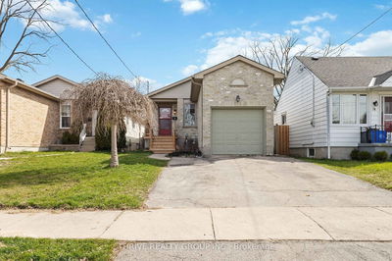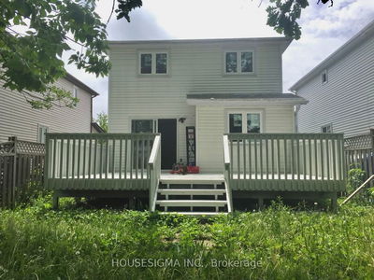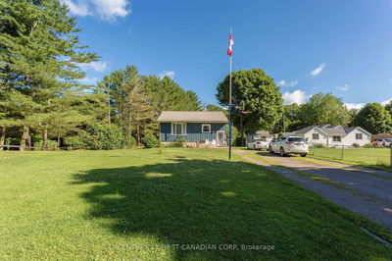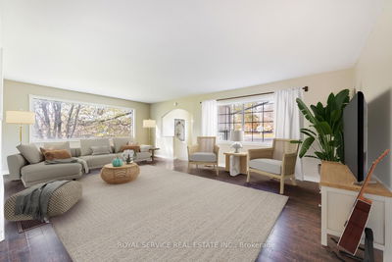Discover a great opportunity to own a spacious 5-bedroom, single-detached home in East Guelph, featuring a recently added double deep tandem garage, with its own electrical sub-panel. Located on a quiet cul-de-sac and set on a massive pie-shaped lot, this raised bungalow offers endless possibilities. The lower level functions as an in-law suite with its own bedroom, bathroom, and living area, all illuminated by large windows. The mutual laundry room is conveniently located near the main entrance. Upstairs, the main residence includes four bedrooms, two of which have direct access to the fenced rear yard. The home boasts a bright eat-in kitchen, an updated bathroom, and a large great room with serene views of the streetscape and valley. The expansive west-sloping backyard is ideal for gardening, relaxing, or enjoying one of the best views in Guelph. This home is a unique find, offering plenty of potential to customize to your liking. Dont miss out on this rare opportunity.
Property Features
- Date Listed: Tuesday, May 21, 2024
- City: Guelph
- Neighborhood: Grange Hill East
- Major Intersection: Mountford Dr To Conrad Crt
- Full Address: 7 Conrad Court, Guelph, N1E 6H6, Ontario, Canada
- Kitchen: Main
- Living Room: Main
- Kitchen: 2nd
- Living Room: 2nd
- Listing Brokerage: Chestnut Park Realty(Southwestern Ontario) Ltd - Disclaimer: The information contained in this listing has not been verified by Chestnut Park Realty(Southwestern Ontario) Ltd and should be verified by the buyer.

