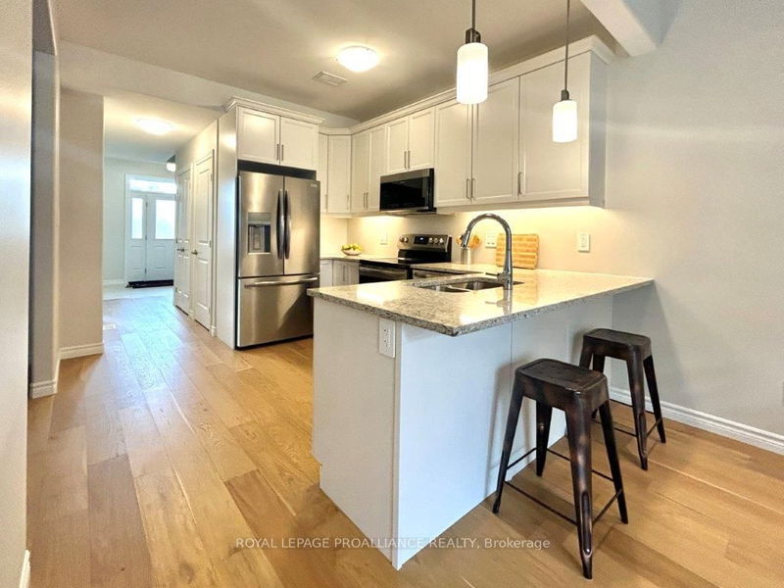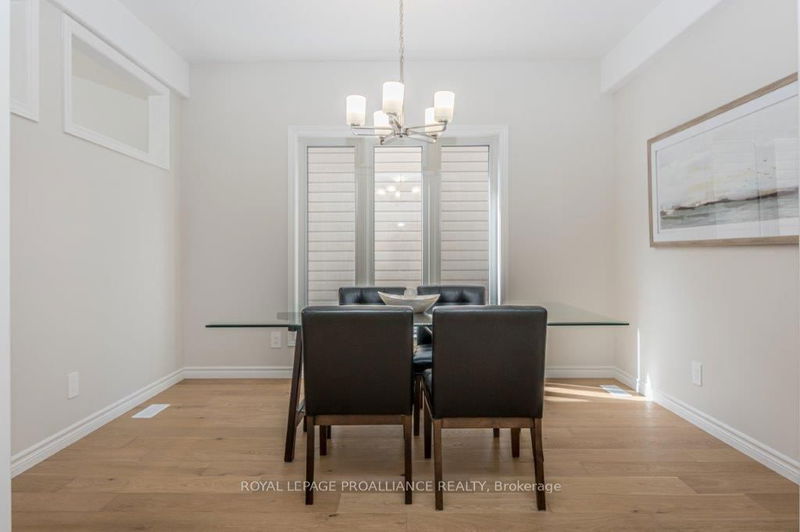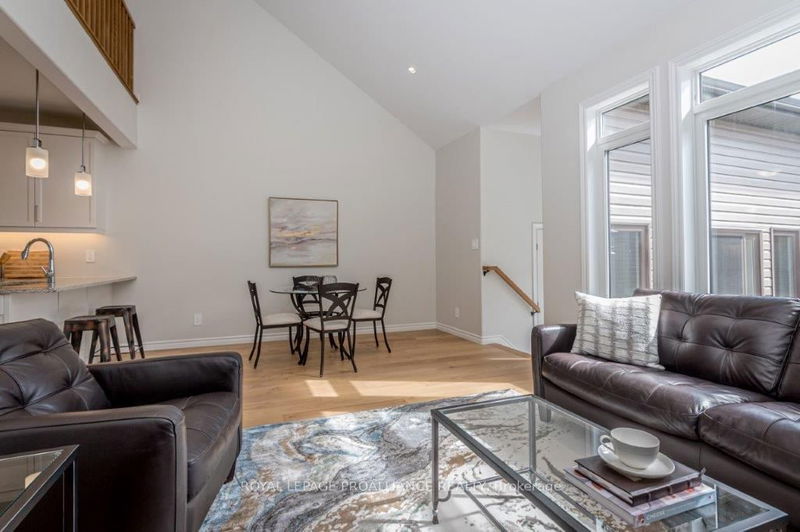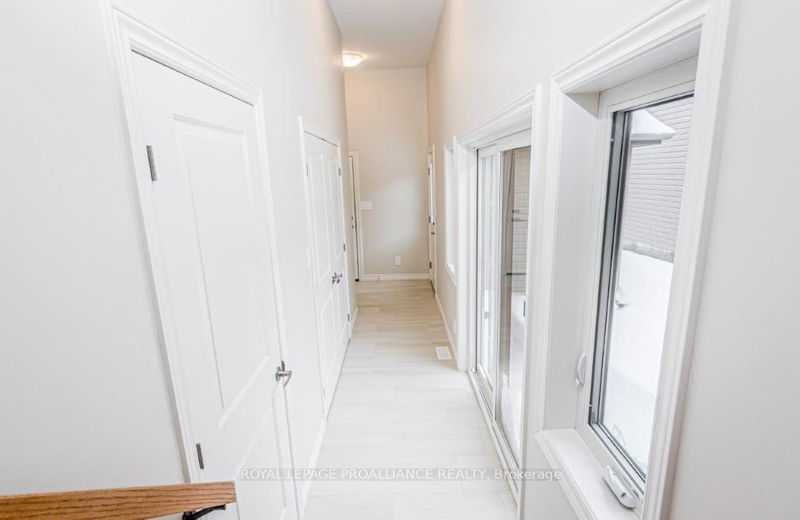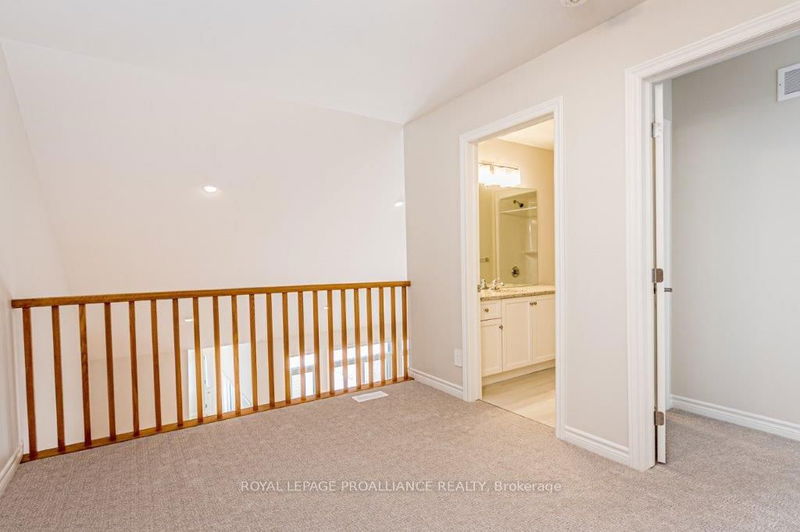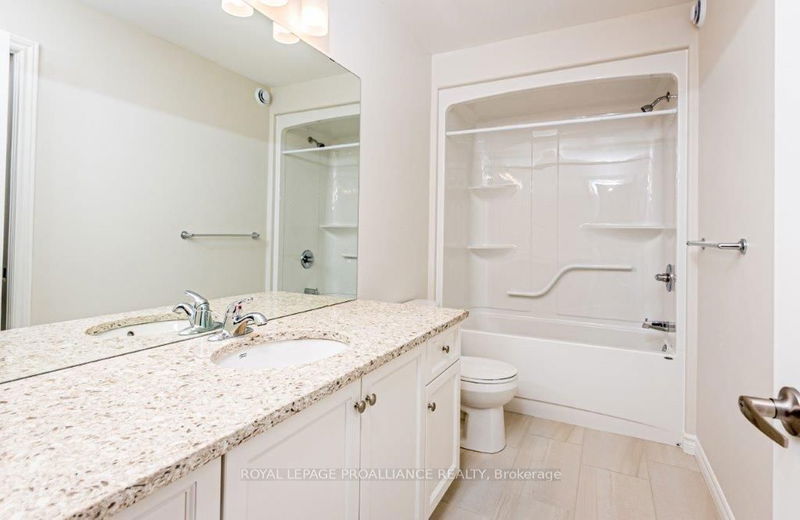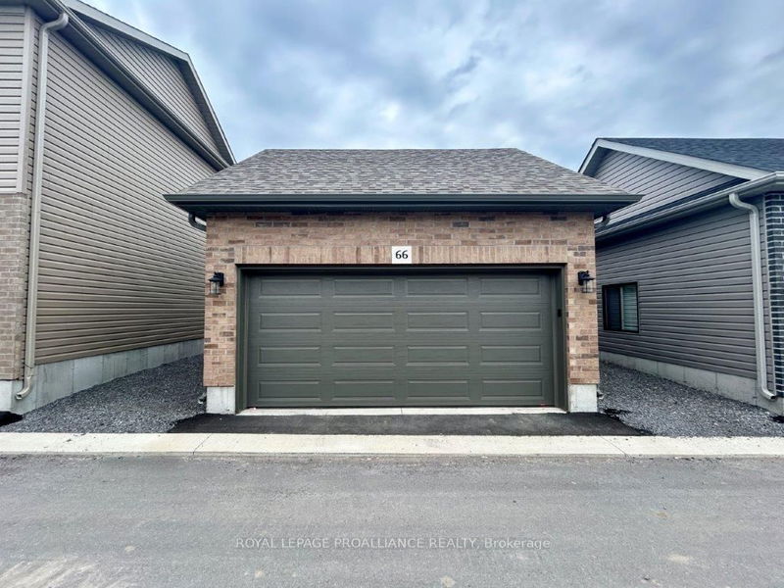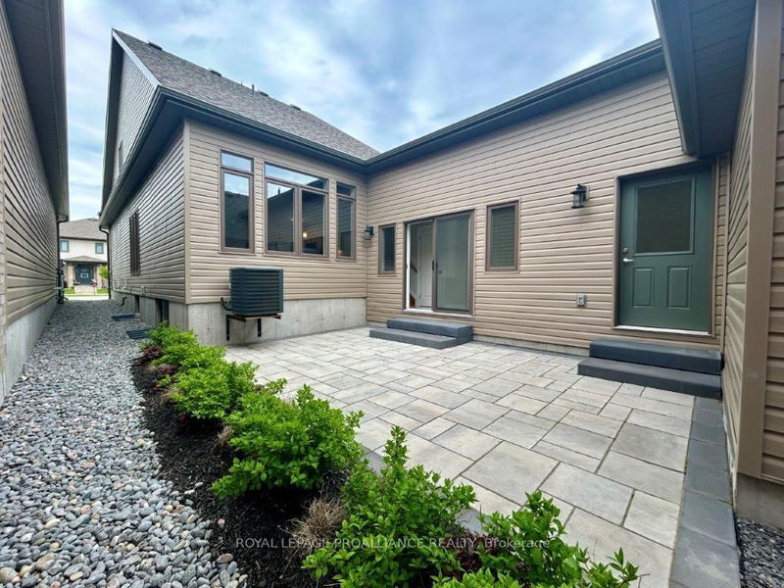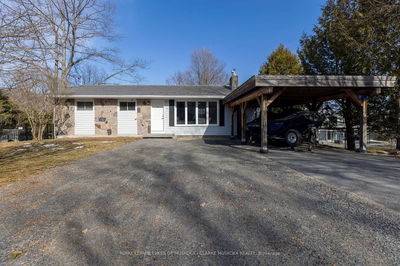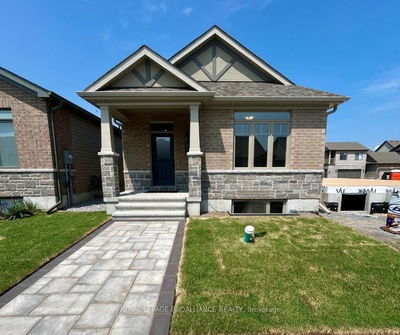Welcome to your dream retreat! This stunning Bungaloft home offers the perfect blend of contemporary design and cozy charm. Featuring two bedrooms, two and a half baths, and an attached two-car garage. This home is an open-concept layout with engineered hardwood flooring throughout the main floor living areas. The living room overlooks the private courtyard area a perfect spot for entertaining or just enjoying your morning coffee. The Cozy Upper Loft features the 2nd bedroom, a 4pc bathroom and an area to enjoy your favorite book.
Property Features
- Date Listed: Friday, May 17, 2024
- City: Belleville
- Major Intersection: Farnham Rd. and Riverstone Way
- Kitchen: Hardwood Floor
- Living Room: Hardwood Floor
- Listing Brokerage: Royal Lepage Proalliance Realty - Disclaimer: The information contained in this listing has not been verified by Royal Lepage Proalliance Realty and should be verified by the buyer.






