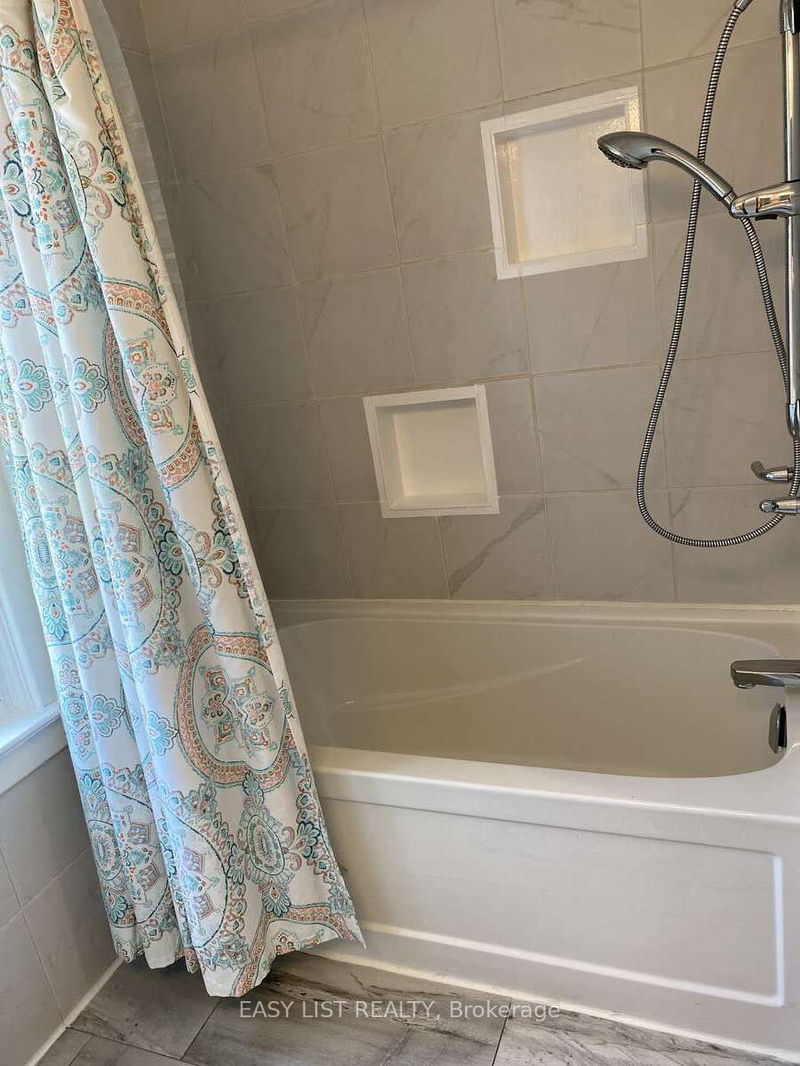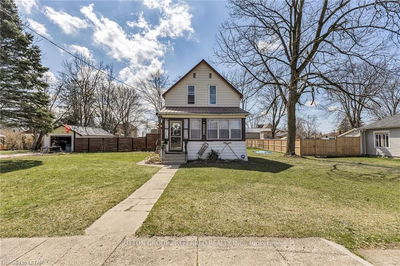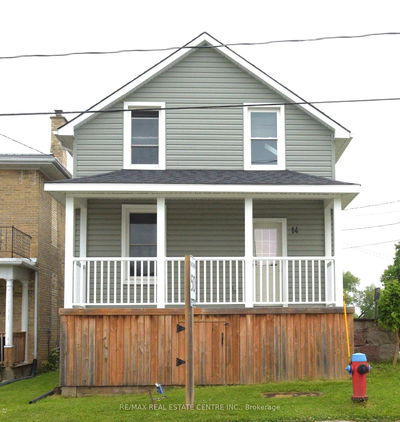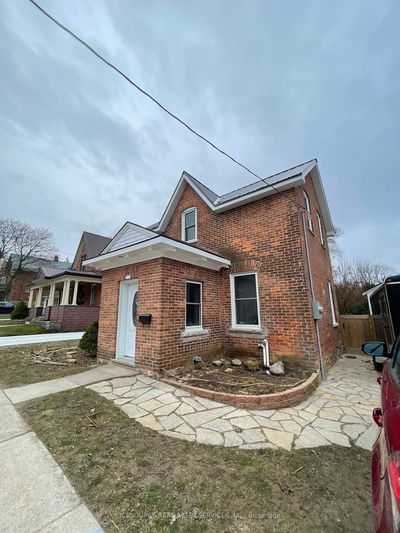For more info on this property, please click the Brochure button below. This open concept 1.5 story gem is ready for a new family, or potentially add another investment property to your portfolio! This well maintained and upgraded 3+1 Bedroom, 2 full bathrooms, detached garage and your own garden, 5 car driveway and finished basement with ample room to potentially add another washroom. Located in a very desirable central area. Functional open concept living room with dining room and kitchen featuring creamy white quartz countertops, pot lighting throughout, German made laminate flooring and the Chefs style kitchen sink. This energy efficient home has a new boiler(2023), roof (2012), windows (2003), Furnace (2011), attic Eco-foam sprayed (2018), central AC (2013). Walking distance to Northgate plaza, 3-5 min walk to bus stop, 7 min walk to Sarnia waterfront, downtown 10 min walk! Don't miss this great opportunity!
Property Features
- Date Listed: Tuesday, May 21, 2024
- City: Sarnia
- Major Intersection: Nelson st
- Living Room: Main
- Kitchen: Main
- Listing Brokerage: Easy List Realty - Disclaimer: The information contained in this listing has not been verified by Easy List Realty and should be verified by the buyer.
























































