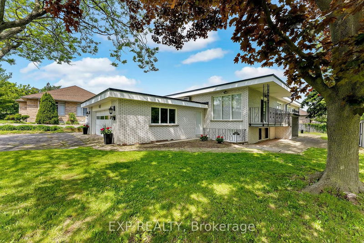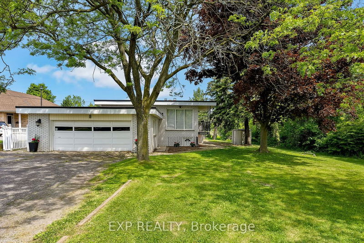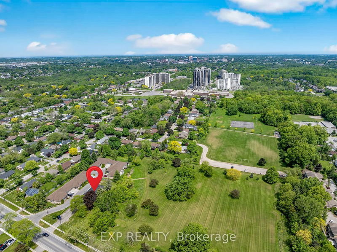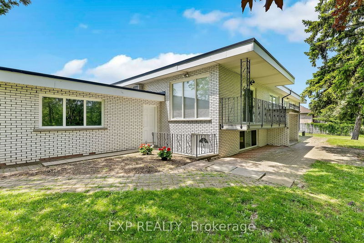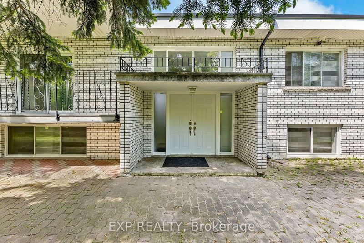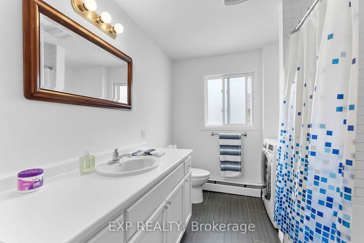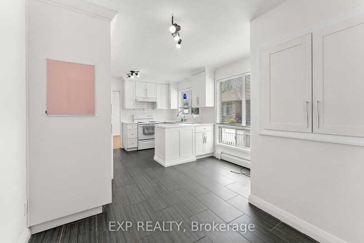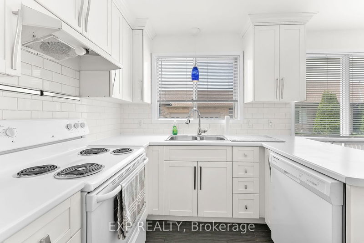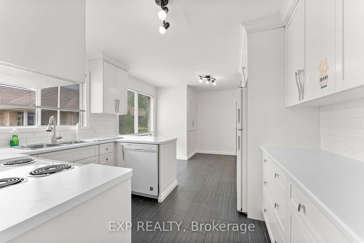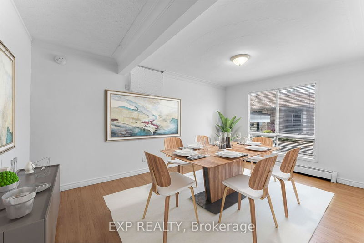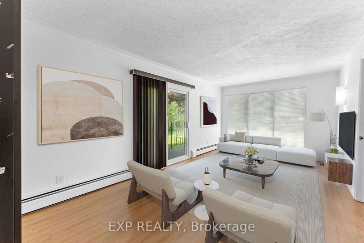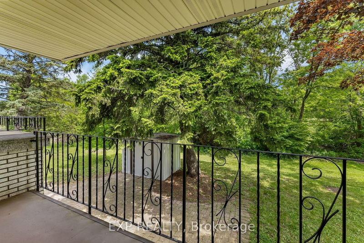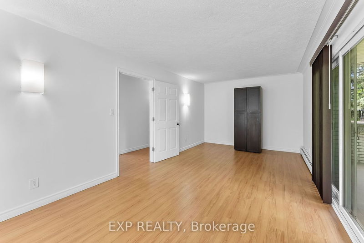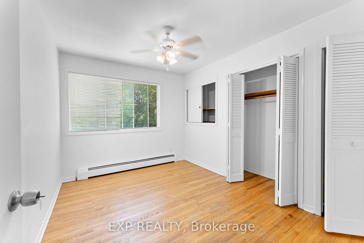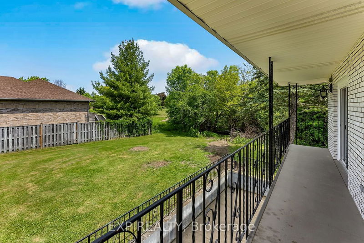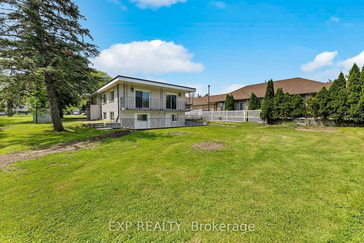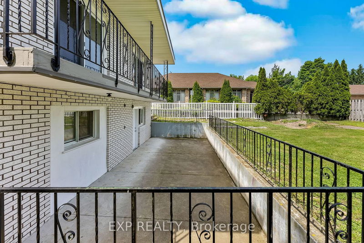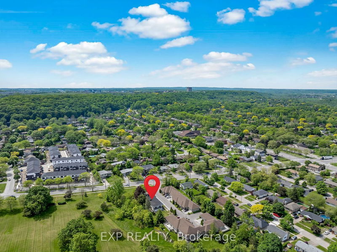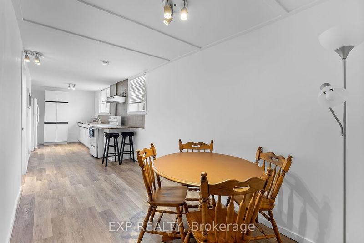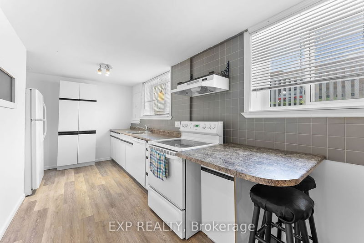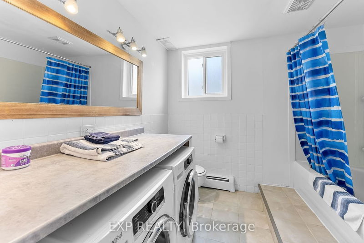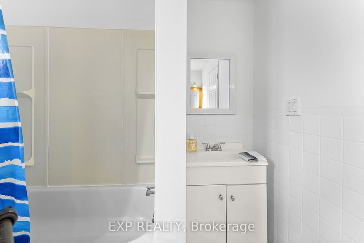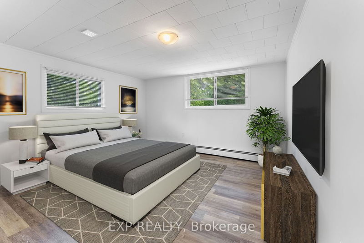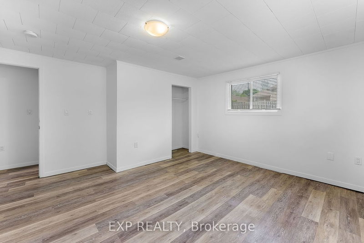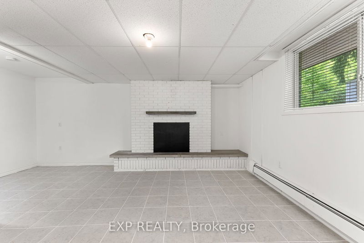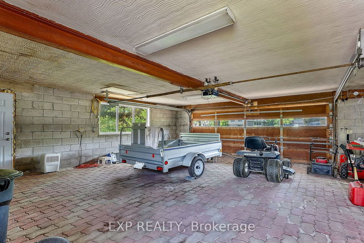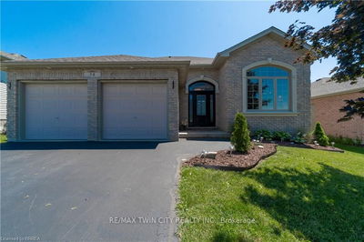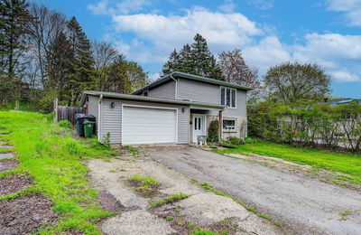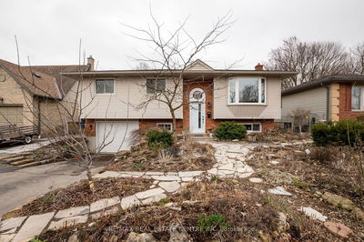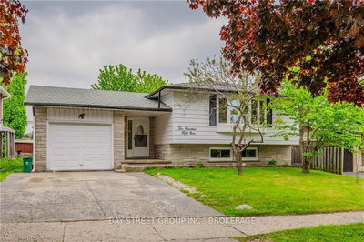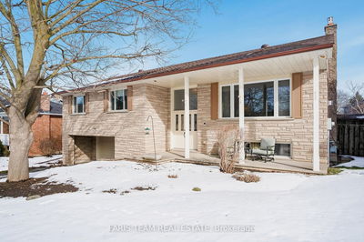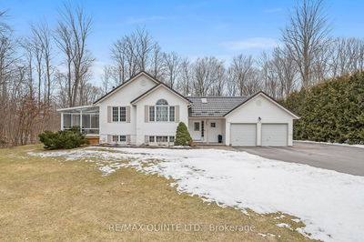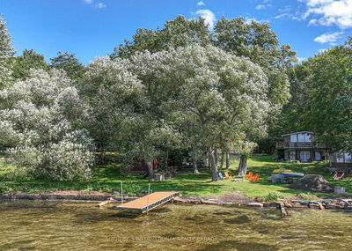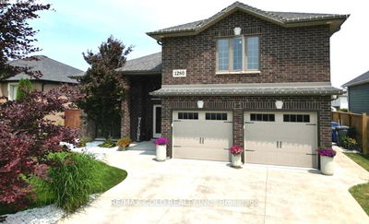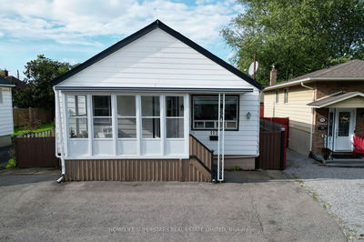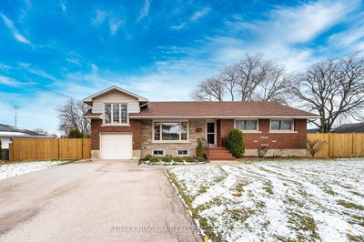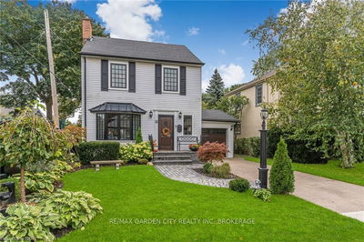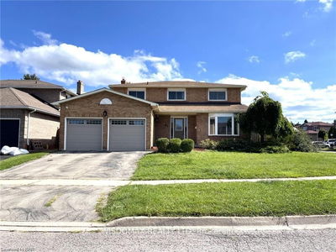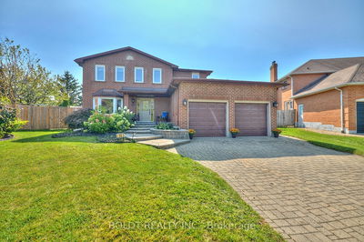Discover an amazing opportunity to own a turn-key, fabulous income property in the prime area of Glenridge, St. Catharines. Primarily used for student rentals, this versatile property can also serve as a multigenerational home, comfortably housing a large number of people. The main floor features four huge bedrooms, several with private balconies, an eat-in kitchen, and a living room that could easily convert into a formal dining roomvall boasting beautiful hardwood floors. The lower level offers three additional bedrooms, a full bath, another eat-in kitchen, and a completely separate bachelor unit. Additionally, the lower level has ground access to a large patio, perfect for outdoor gatherings. With the potential for 8 bedrooms, 3 kitchens, and 3 baths, each equipped with its own washer and dryer, the possibilities here are endless. The property is in exceptional condition, featuring many updated windows, and a roof and boiler replaced approximately in the last 5 years. It sits on a large lot with plenty of parking. Its prime location is just a short walk to the Pen Centre and a quick drive to Brock University. Future development value adds even more potential to this incredible property. Opportunities like this don't come up every day.
Property Features
- Date Listed: Wednesday, May 22, 2024
- City: St. Catharines
- Major Intersection: Glendale & Glendridge
- Full Address: 143 Glendale Avenue, St. Catharines, L2T 2K2, Ontario, Canada
- Kitchen: Eat-In Kitchen
- Living Room: Main
- Kitchen: Lower
- Listing Brokerage: Exp Realty - Disclaimer: The information contained in this listing has not been verified by Exp Realty and should be verified by the buyer.

