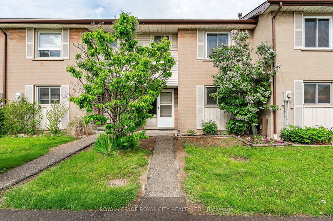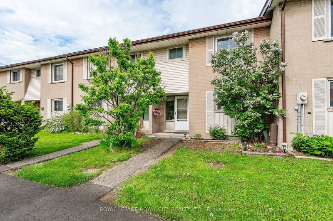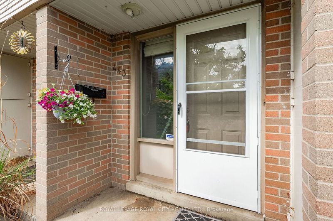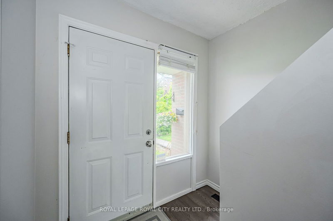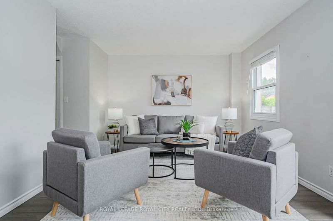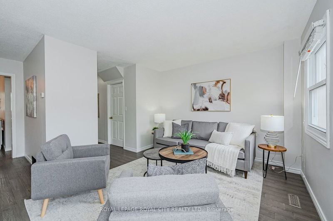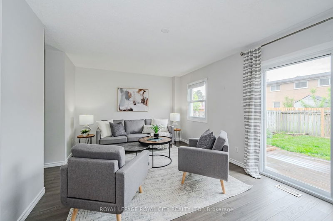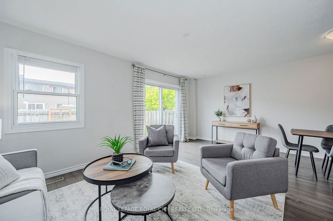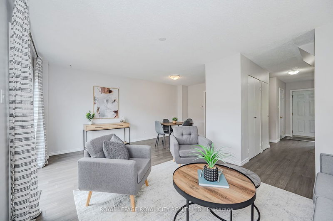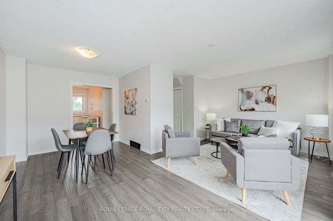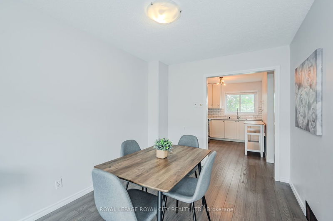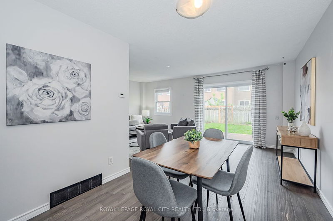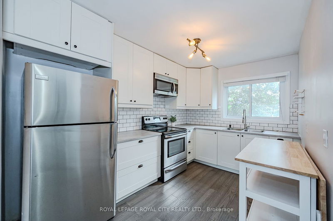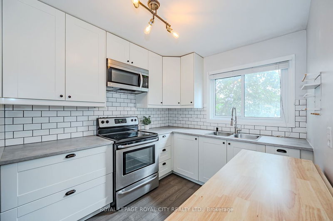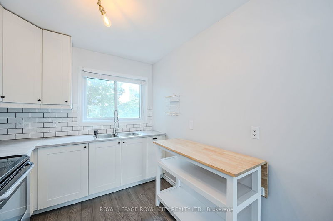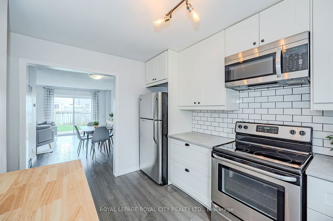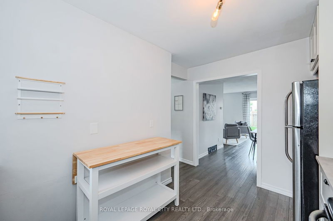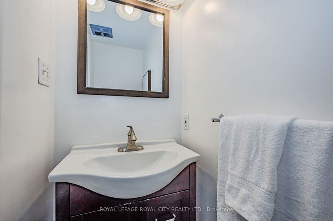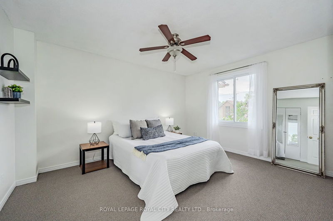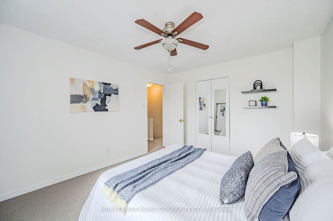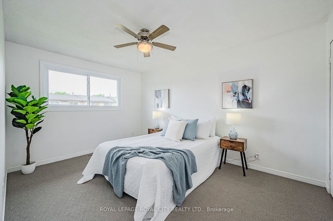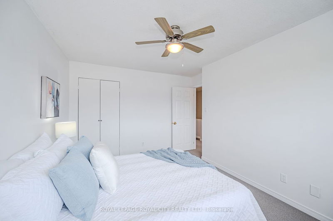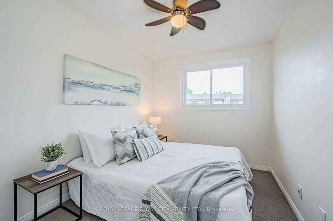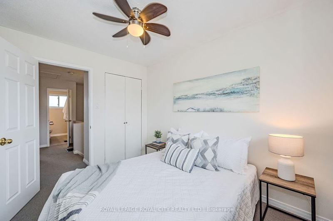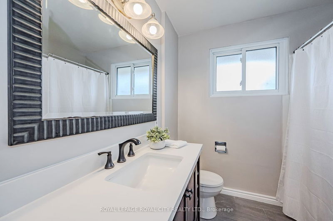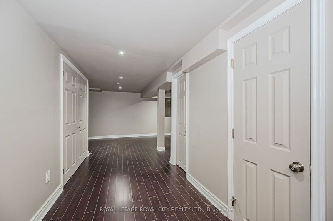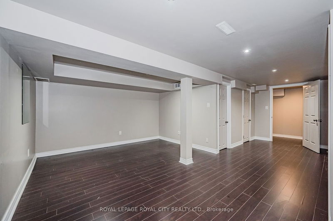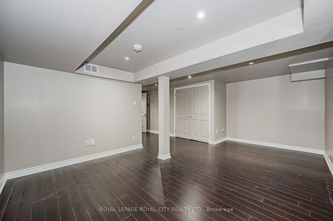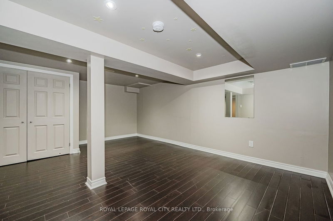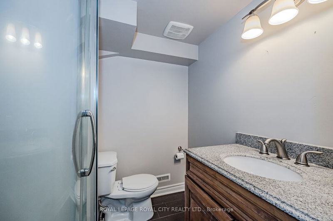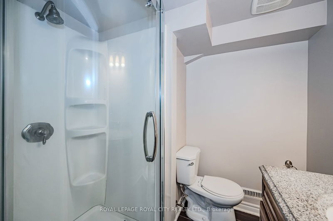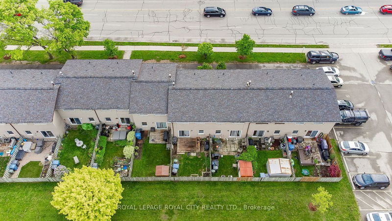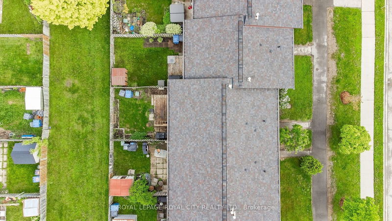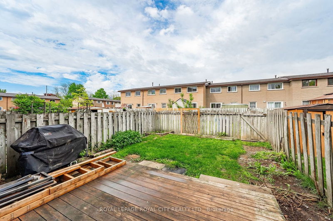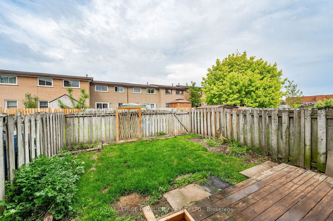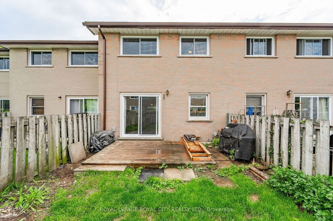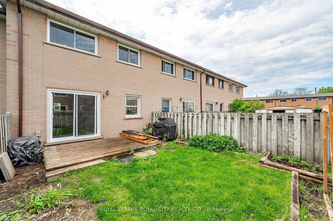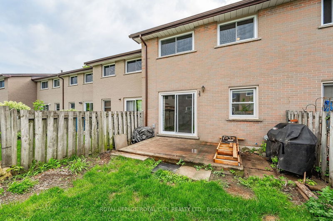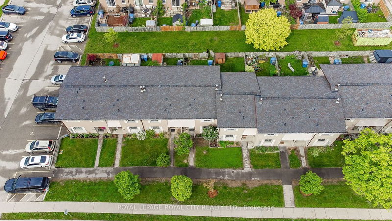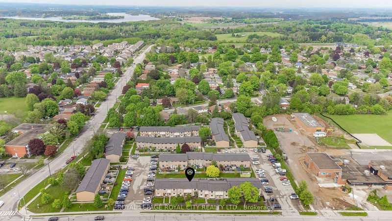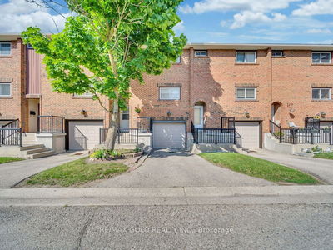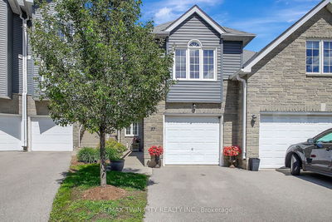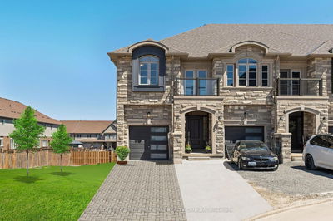Welcome to 433 Victoria Road North! This freshly painted 3-bedroom, 3-bathroom home is bright and inviting, featuring new flooring throughout. The renovated modern kitchen boasts a stylish backsplash, a window above the double sinks, stainless steel appliances, ample countertop space, and new cabinetry with deep-pot drawers. The main floor offers a dining area and a spacious living room with sliding glass doors that lead to the fenced backyard. There is also a convenient 2-piece bathroom on this floor for guests. Upstairs, you'll find brand-new neutral-toned carpeting leading to three sizeable bedrooms, all equipped with overhead lighting and ceiling fans. The recently renovated 4-piece bathroom provides a fresh and contemporary feel. The basement includes a generously sized rec room, a 3-piece bathroom with a shower, and a large storage closet. There's nothing to do but move in and enjoy your new home, just in time for summer. Conveniently located near Guelph Lake, schools, transit, and shopping, this home is a must-see. Don't miss your opportunity to view this beautiful property!
Property Features
- Date Listed: Wednesday, May 22, 2024
- Virtual Tour: View Virtual Tour for 60-443 Victoria Road N
- City: Guelph
- Neighborhood: Brant
- Full Address: 60-443 Victoria Road N, Guelph, N1E 5J9, Ontario, Canada
- Living Room: Main
- Kitchen: Main
- Listing Brokerage: Royal Lepage Royal City Realty Ltd. - Disclaimer: The information contained in this listing has not been verified by Royal Lepage Royal City Realty Ltd. and should be verified by the buyer.

