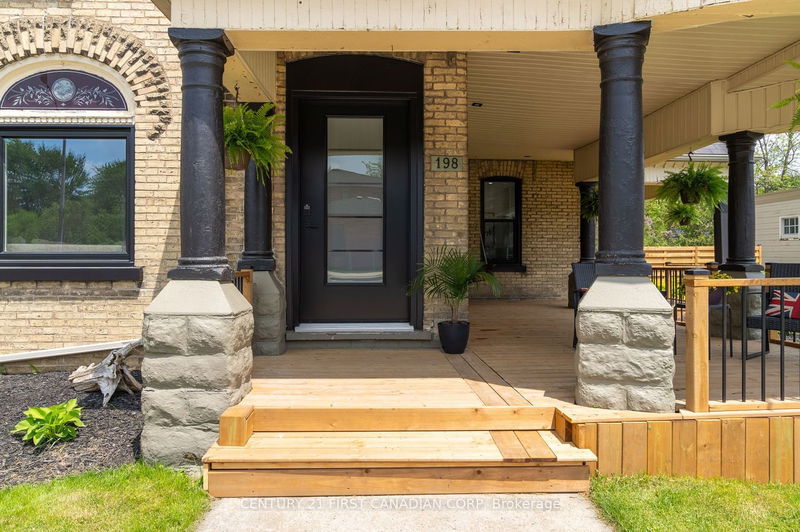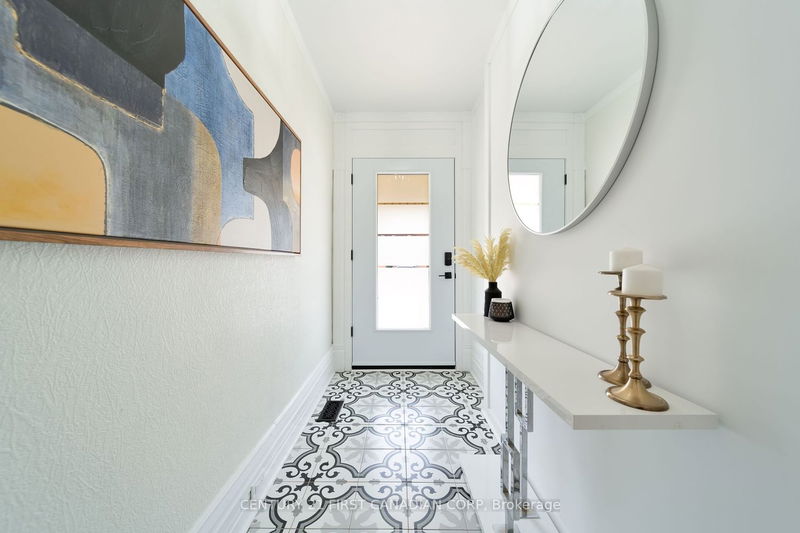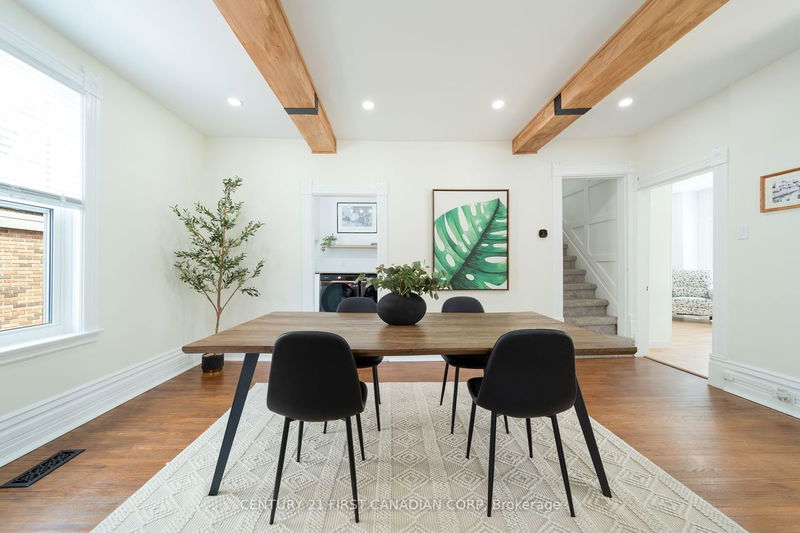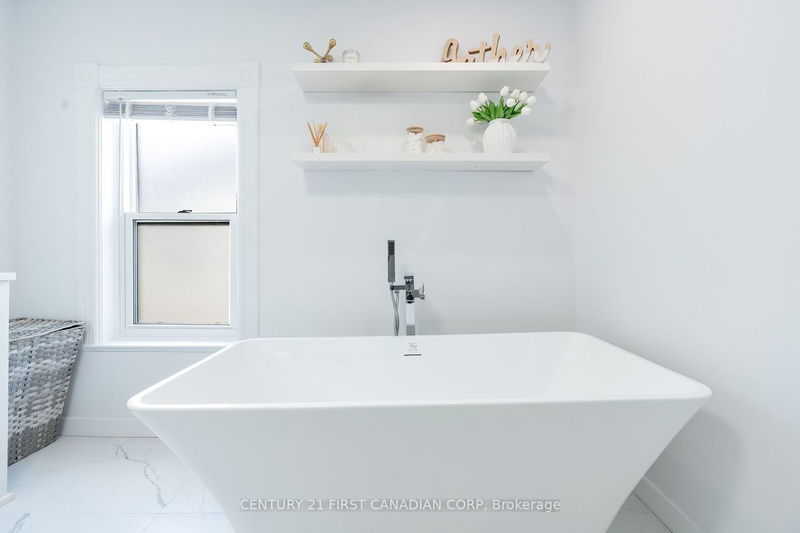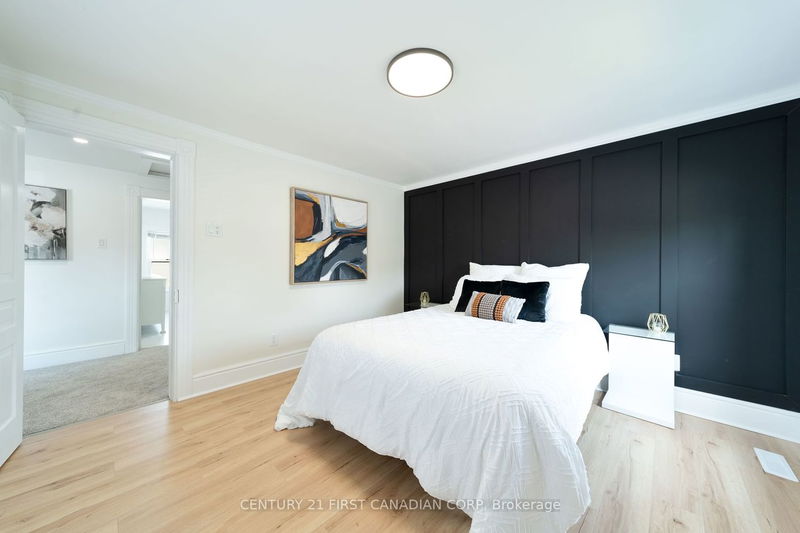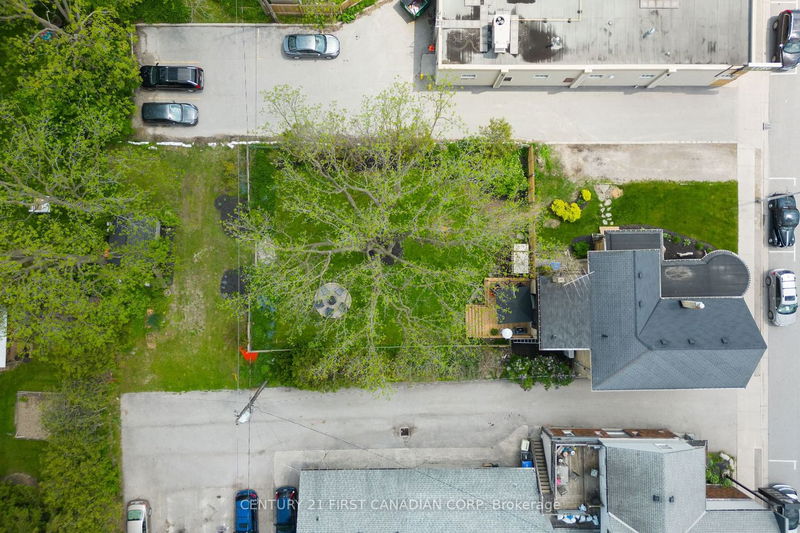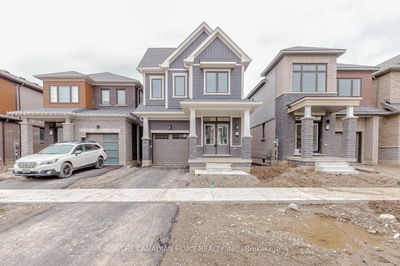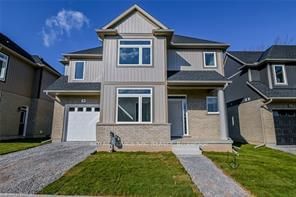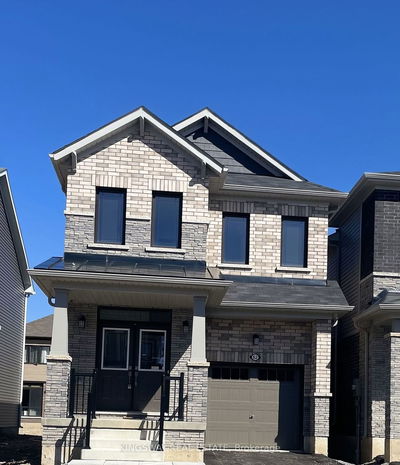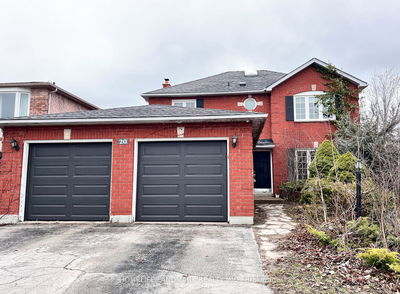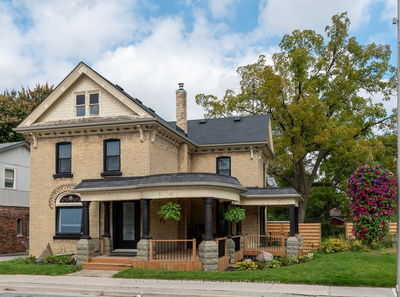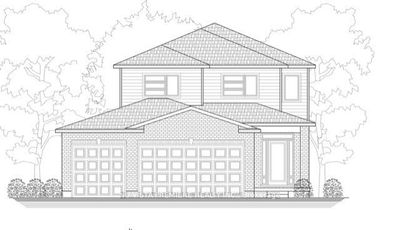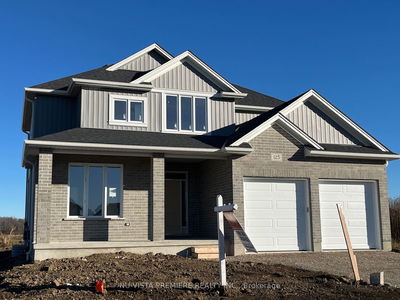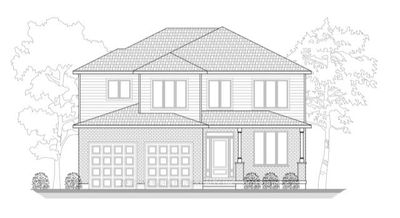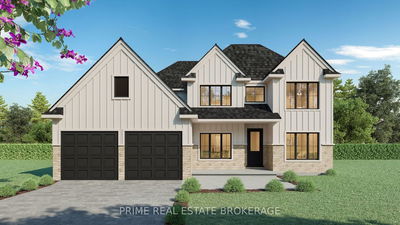A one-of-a-kind yellow brick home original to the town of Lucan, situated on a 174ft lot. Fully renovated top to bottom with custom features, all while keeping its original charm. A full wrap-around new porch that surrounds the front of the property entering into a welcoming and bright foyer. Off the entrance is an oversized dining room with extended 10ft ceilings, and exposed beams, accompanied by floor to ceiling windows allowing lots of natural light throughout. The original hardwood floors continue into the living room with an electric fireplace, and stained glass window that is original to the home. On the main floor, is an 11ftx11ft laundry room, with a quartz countertop and lots of storage. The oversized mudroom is accessible from the porch, with an attached 2pc bathroom. Following by the kitchen, with quartz counter tops, new appliances and a 8ft patio door to the backyard. Upstairs you will find the primary bedroom with a grand window overlooking the backyard, with three additional large bedrooms and a custom glass railing. The 5 pc bathroom gives a modern feel with quartz countertops, rainfall shower and a stand alone bathtub. Outside you will find a newly finished deck, flowing into the large backyard with access to a fire pit, wood shed and garden shed at the rear of the property. This property is a one of a kind, whether you are looking for a family home or opening a business, this property is zoned C1 for both your residential and commercial needs. **All windows have replaced in 2023 with transferable warranty, new furnace, new heat pump, new A/C, custom glass railing that is transferable, new 200amp service, and new electrical throughout.**
Property Features
- Date Listed: Wednesday, May 22, 2024
- Virtual Tour: View Virtual Tour for 198 MAIN Street
- City: Lucan Biddulph
- Neighborhood: Lucan
- Full Address: 198 MAIN Street, Lucan Biddulph, N0M 2J0, Ontario, Canada
- Kitchen: Main
- Living Room: Main
- Listing Brokerage: Century 21 First Canadian Corp - Disclaimer: The information contained in this listing has not been verified by Century 21 First Canadian Corp and should be verified by the buyer.





