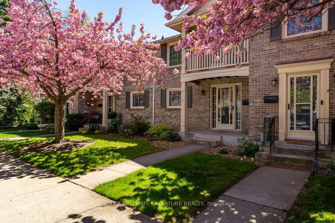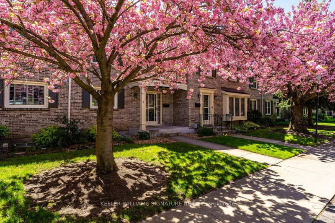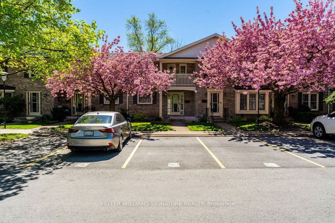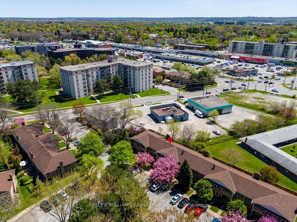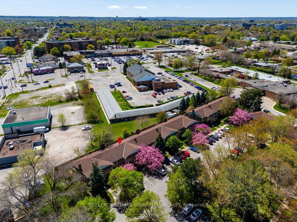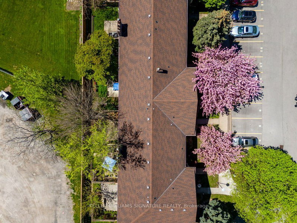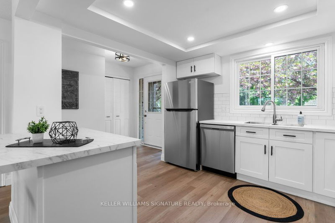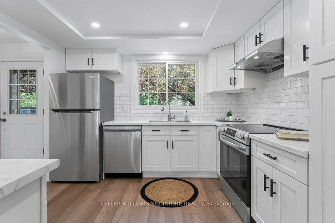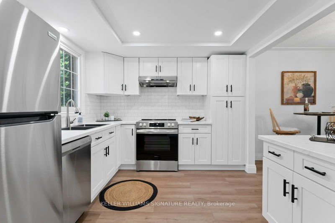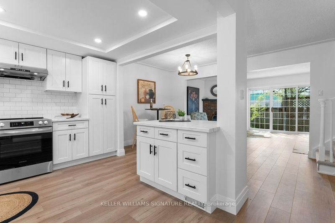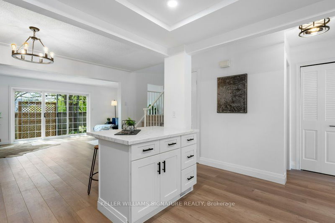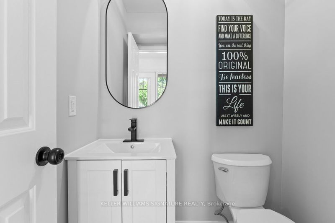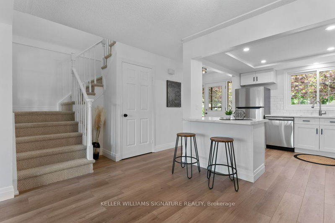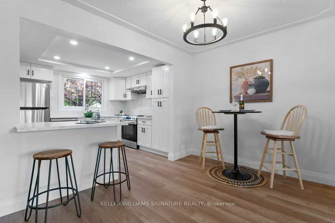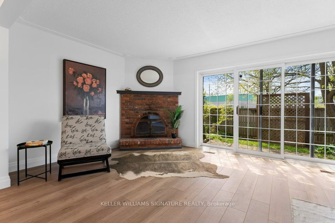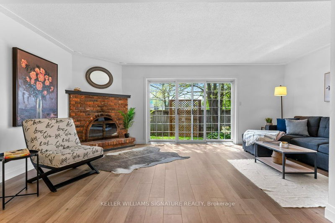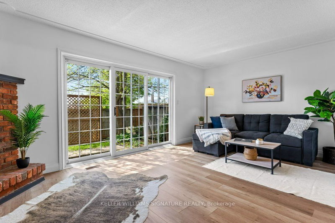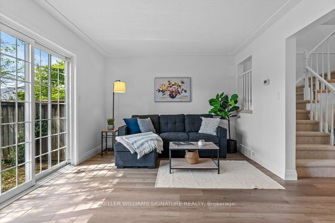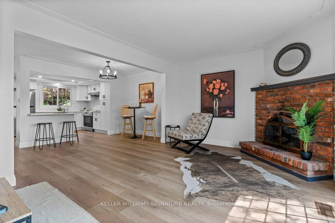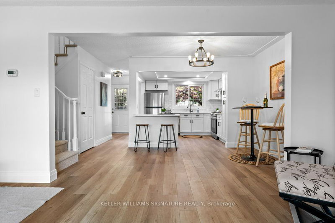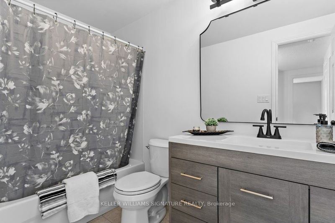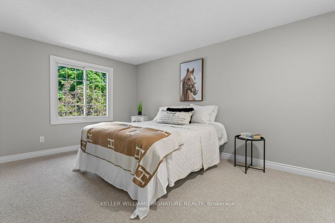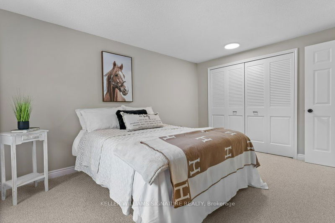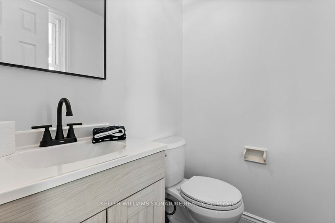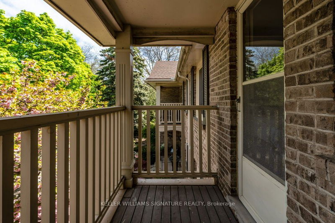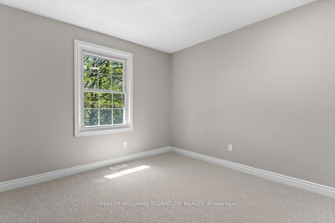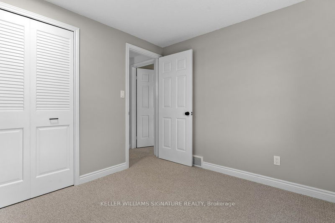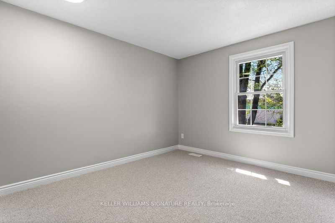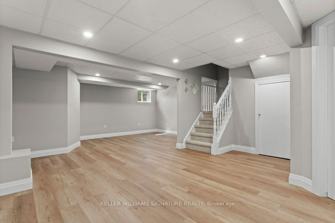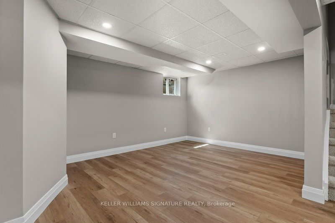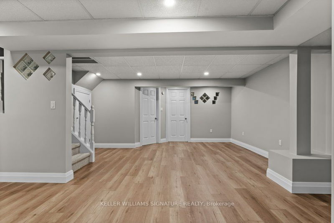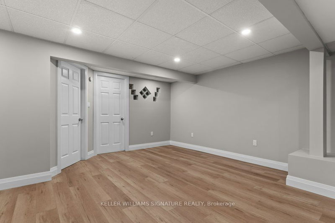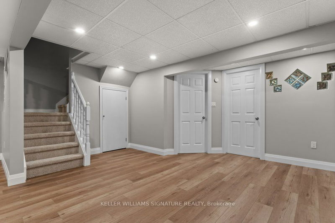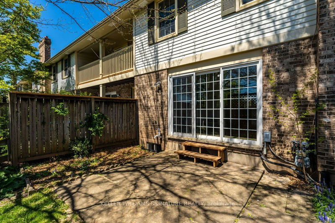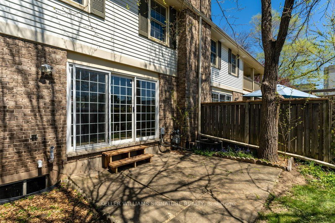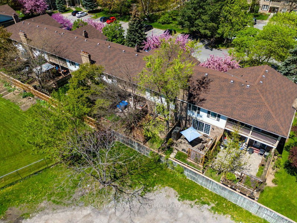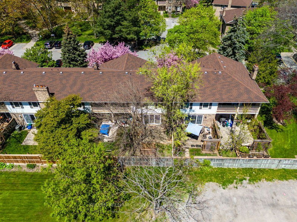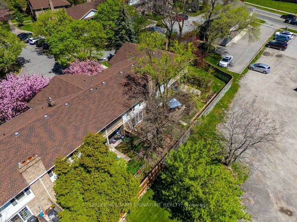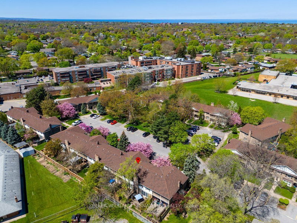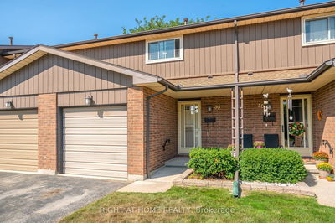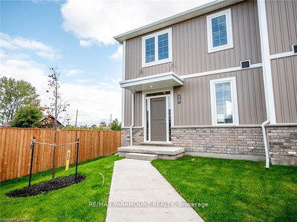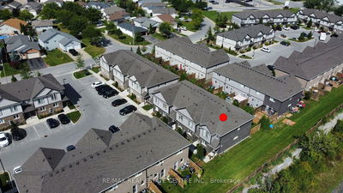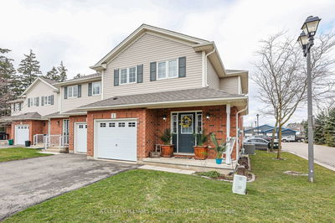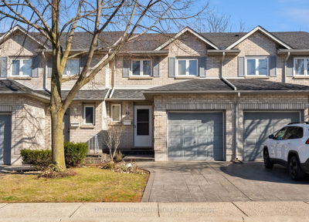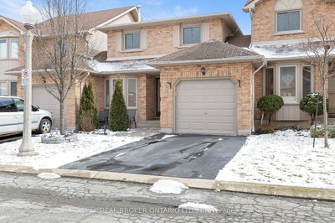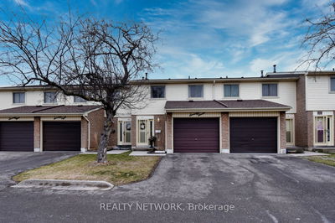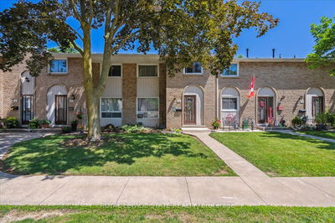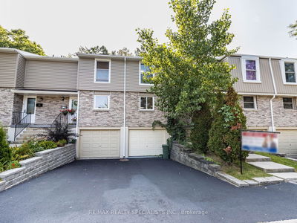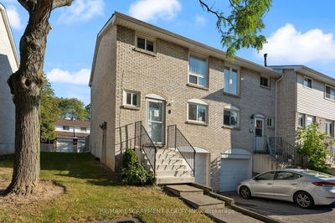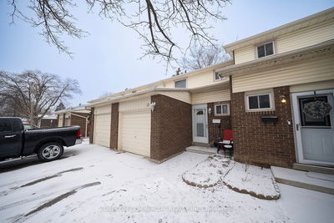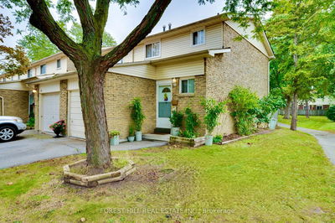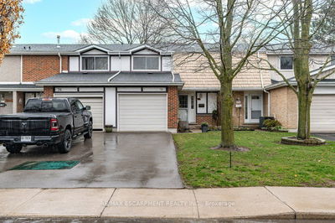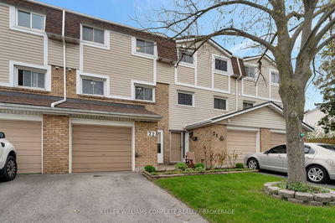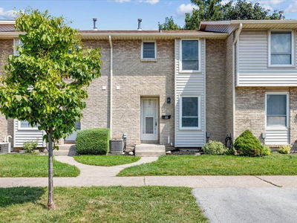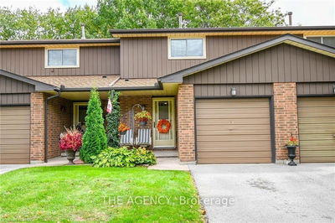Welcome to your dream home! This stunning, fully renovated 3-bedroom, 3-bathroom townhome offers modern luxury in a prime location. Perfect for families, professionals, or anyone seeking a stylish and comfortable living space, this property is sure to impress. Experience top-to-bottom upgrades, including brand new air air conditioning & furnace new flooring, fresh paint, and contemporary fixtures. Enjoy a generous open-concept living and dining area, perfect for entertaining. Cook like a pro with brand-new stainless steel appliances, laminate countertops, and ample cabinet space. Each of the three large bedrooms features plenty of natural light and closet space, while the three beautifully updated bathrooms add convenience and style. Additionally, the townhome offers in-unit laundry with washer and dryer. Close to Fairview Mall, Costco, and a variety of local restaurants and cafes, this home is ideally situated for shopping and dining. Nearby parks, such as Lester B. Pearson Park and Fairview Park, offer green spaces and recreational facilities. Excellent local schools, including Pine Grove Public School and Governor Simcoe Secondary School, are just a short distance away. Easy access to public transit and major highways makes commuting a breeze, and the property is minutes away from St. Catharines General Hospital and various fitness centers. This townhome combines the best of modern living with the convenience of a fantastic location. Dont miss your chance to call Unit 3 at 409 Vine St. your new home. Schedule a viewing today and step into a world of comfort and style.
Property Features
- Date Listed: Wednesday, May 22, 2024
- Virtual Tour: View Virtual Tour for 3-409 Vine Street
- City: St. Catharines
- Major Intersection: Scott & Vine
- Full Address: 3-409 Vine Street, St. Catharines, L2M 3S6, Ontario, Canada
- Kitchen: Main
- Living Room: Gas Fireplace
- Listing Brokerage: Keller Williams Signature Realty - Disclaimer: The information contained in this listing has not been verified by Keller Williams Signature Realty and should be verified by the buyer.

