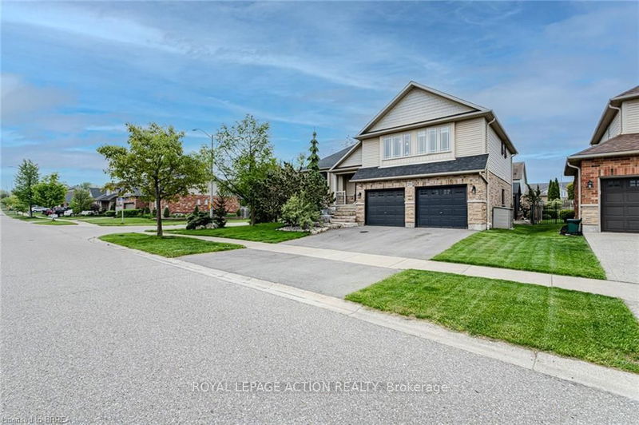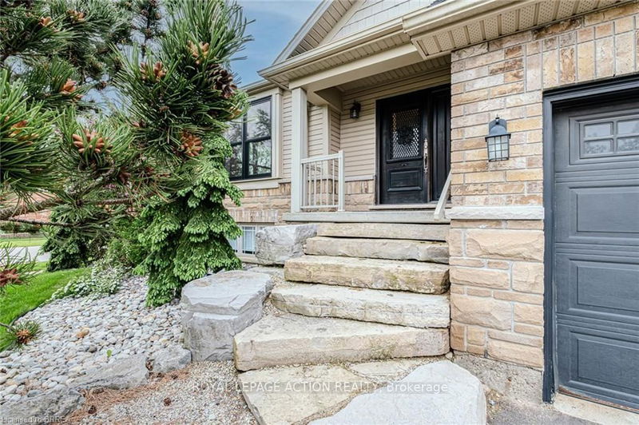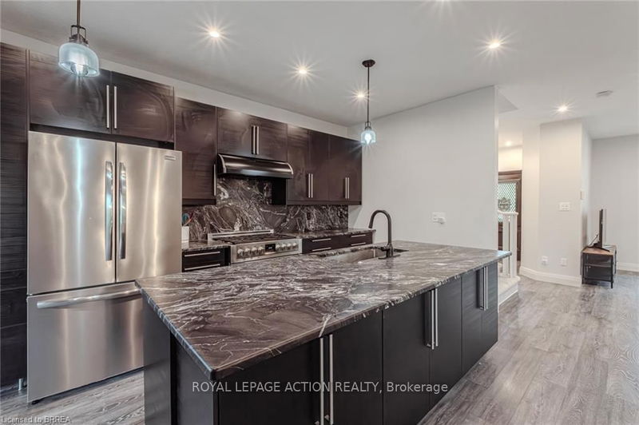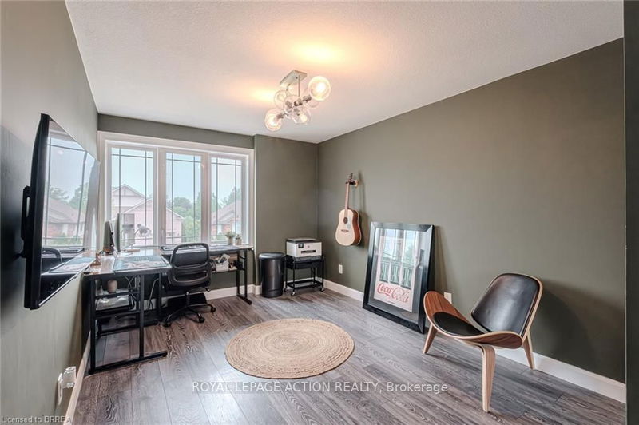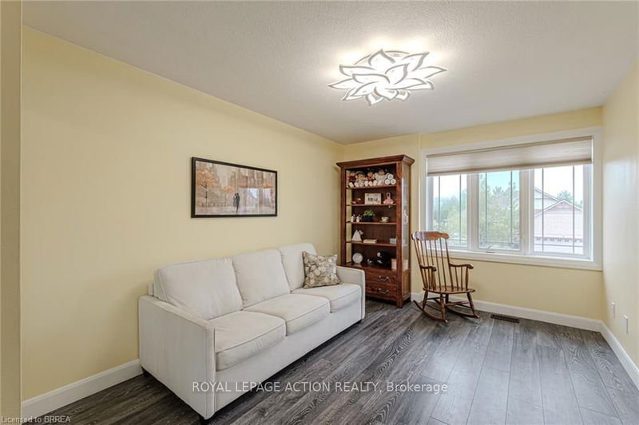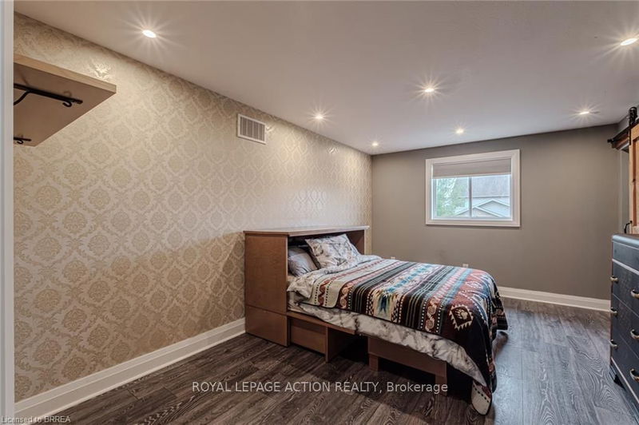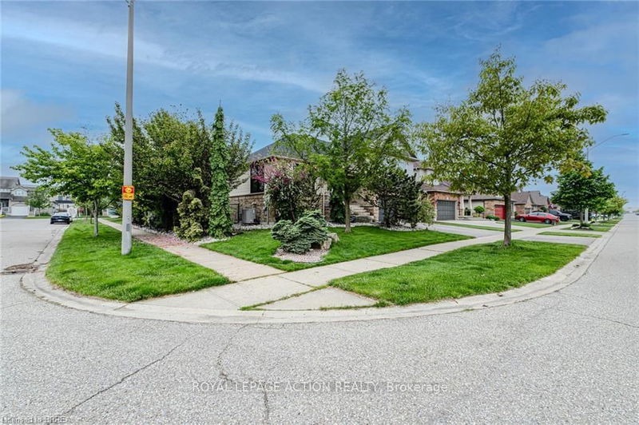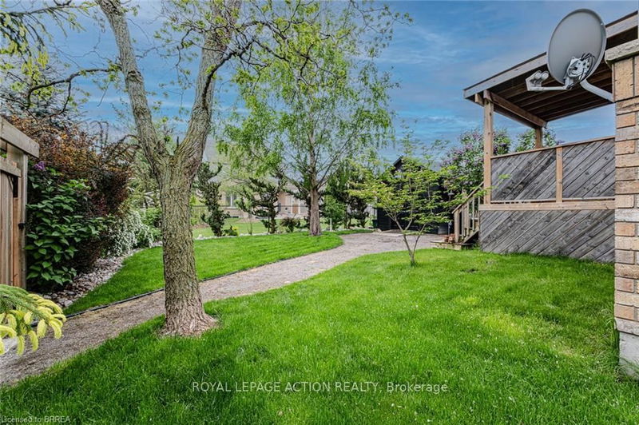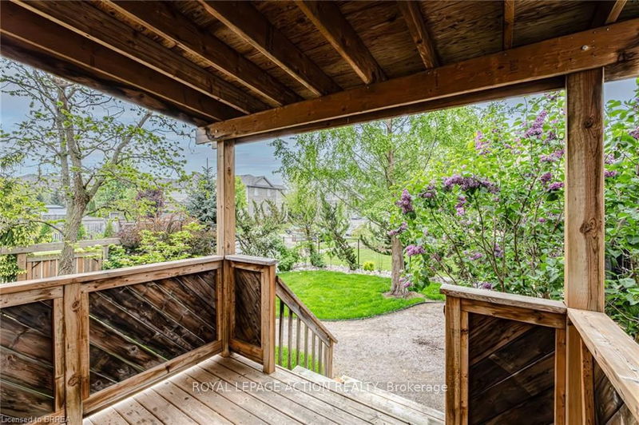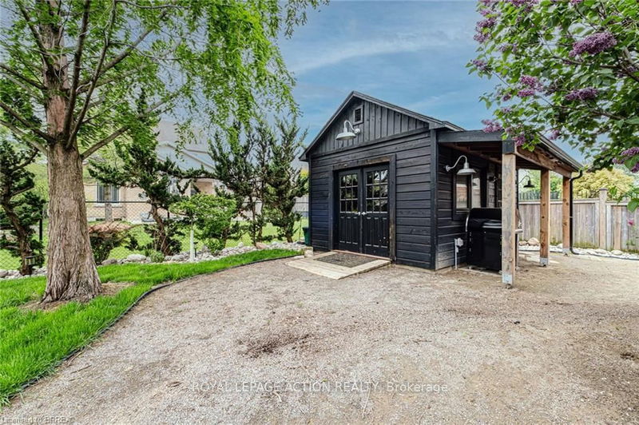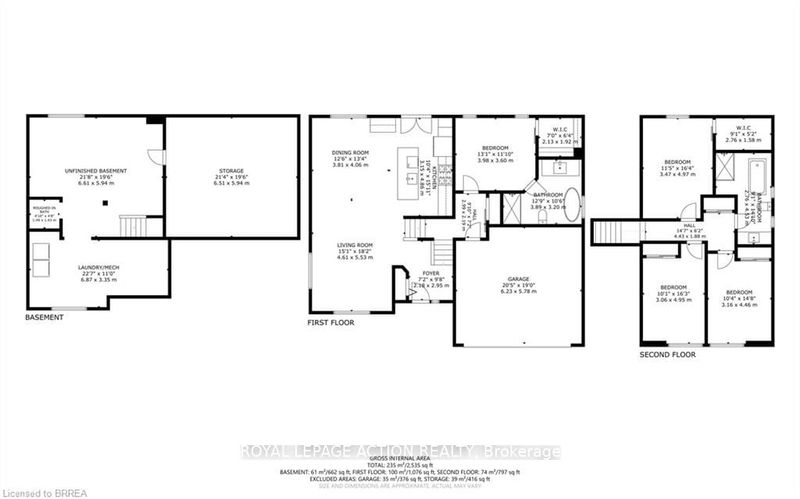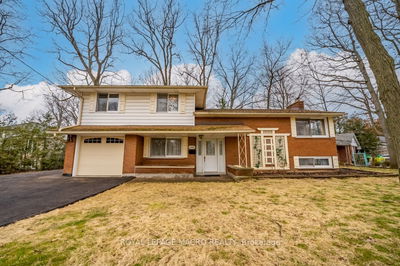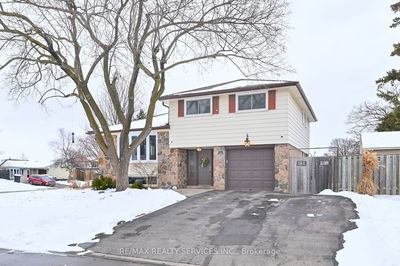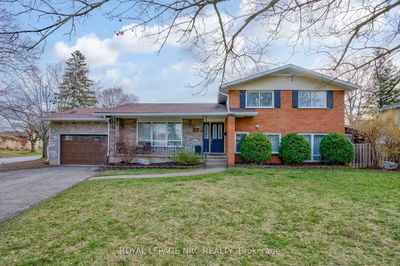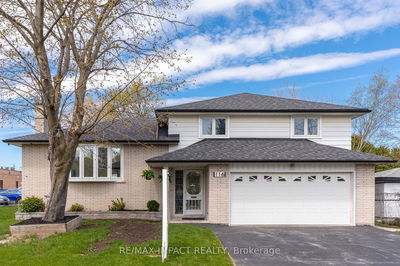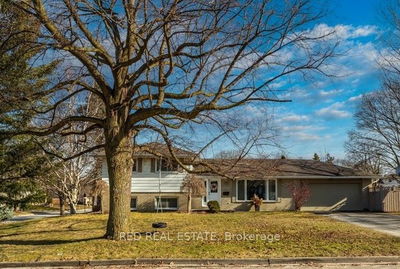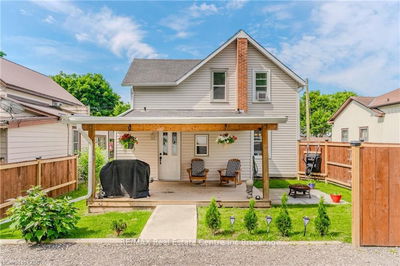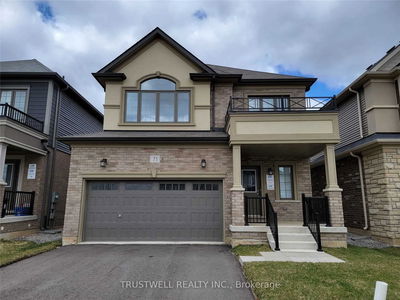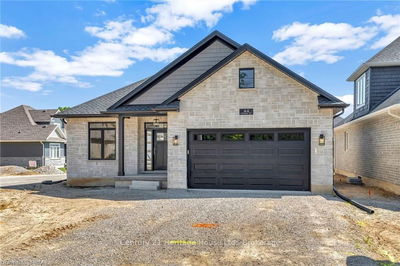Quality built Losani side split w/possible in-law suite. Open concept main level design and layout. Extra window recently added to living room that floods this space with natural light. Living room/dining room combination, resilient flooring throughout the home. Upgraded kitchen showcases granite island and backsplash, recessed lighting, separate coffee station & garden doors to covered deck. Upper level with 3 spacious bedrooms (one w/walk-in closet), newer flooring & closet organizers. Custom 4-piece bath w/oversized porcelain heated floor & heated towel rack, freestanding tub & walk-in rain shower. Landing a few steps down provides access from the garage into the 3rd level of the home. Bright primary bedroom w/walk-in closet, 4 pc. ensuite, separate shower, claw foot tub and huge granite top vanity. Lower level finished open space could be a recreation room or separate living space in proximity of the garage+ Laundry rm, cold storage, 2pc rough-in bath & 400 sq. ft. storage space. Heated floors in bathrooms, but not hooked up. Extensively landscaped, fully fenced yard with NG BBQ hook-up, 16x12 insulated/heated workshop w. concrete pad & hydro.
Property Features
- Date Listed: Tuesday, May 21, 2024
- City: Brant
- Neighborhood: Paris
- Major Intersection: Rest Acres Rd & Mason Dr
- Full Address: 25 Cobblestone Drive, Brant, N3L 4G1, Ontario, Canada
- Living Room: Main
- Kitchen: Eat-In Kitchen
- Listing Brokerage: Royal Lepage Action Realty - Disclaimer: The information contained in this listing has not been verified by Royal Lepage Action Realty and should be verified by the buyer.

