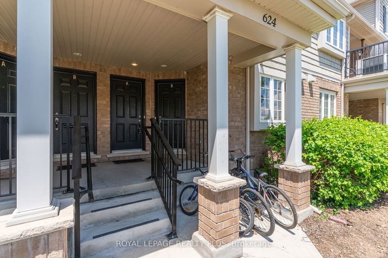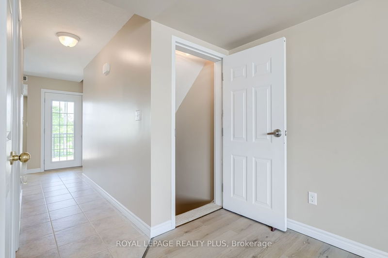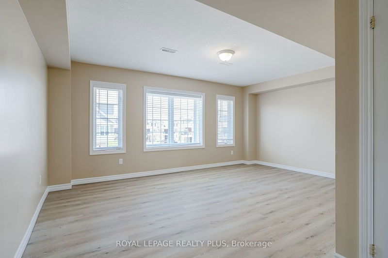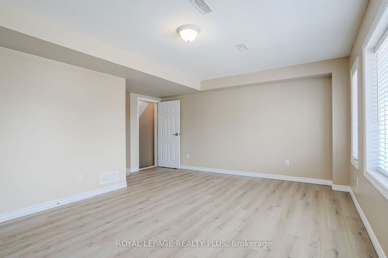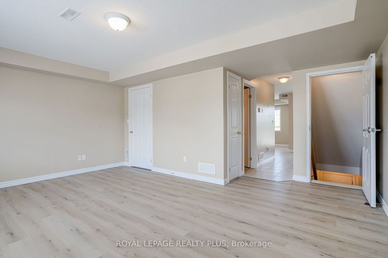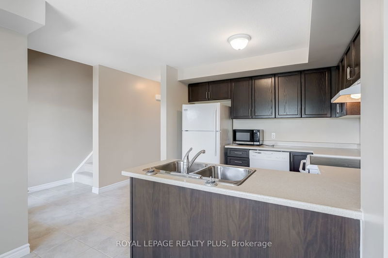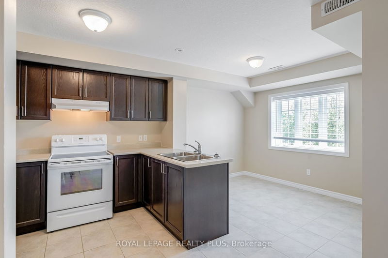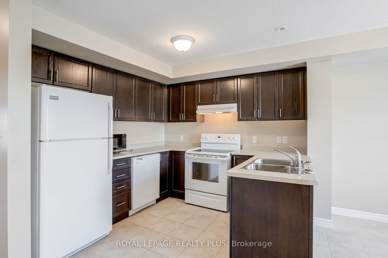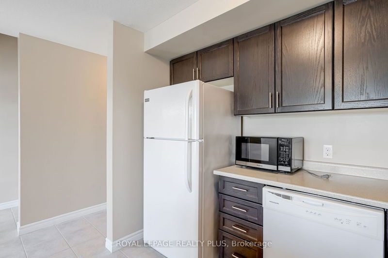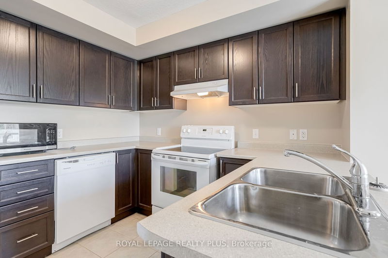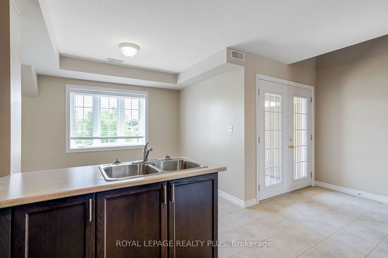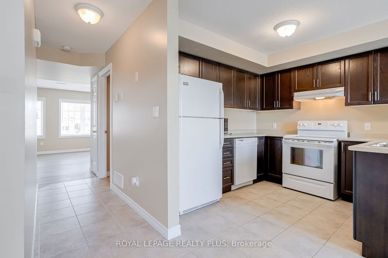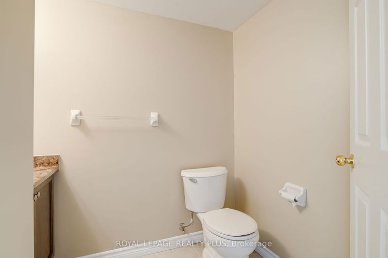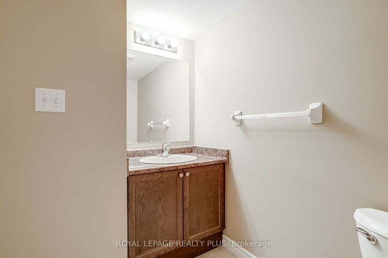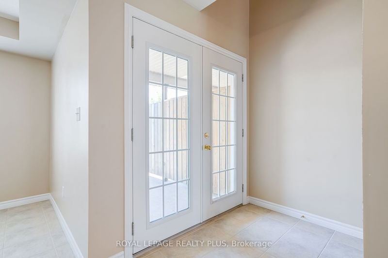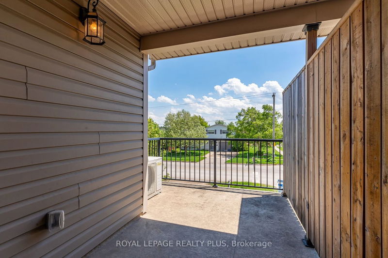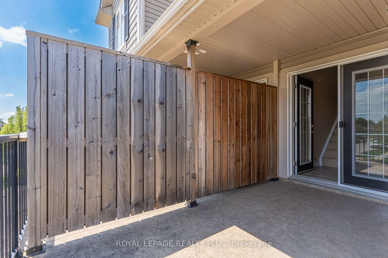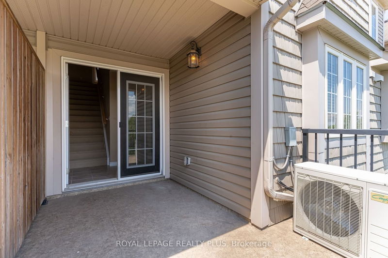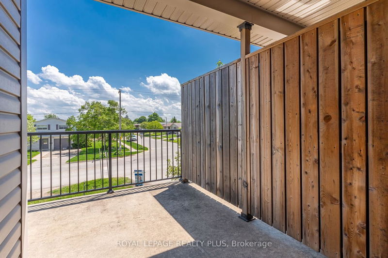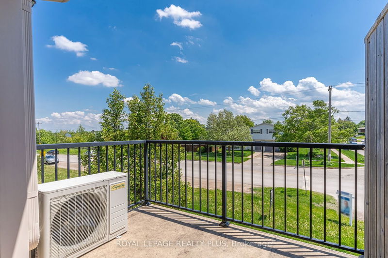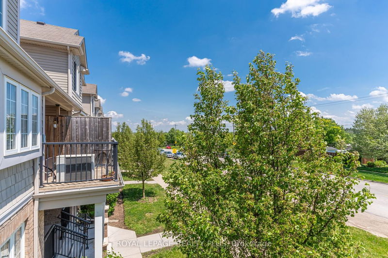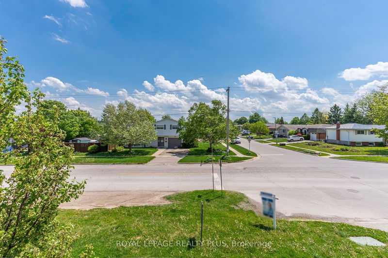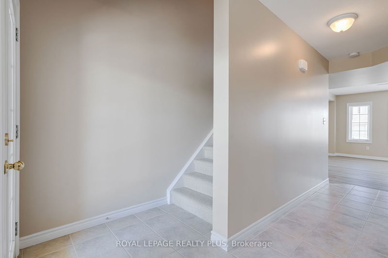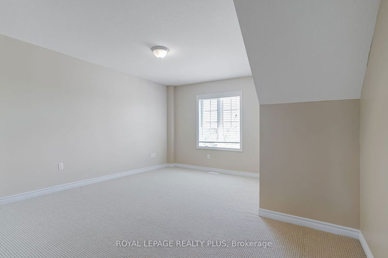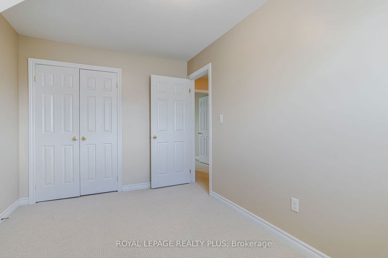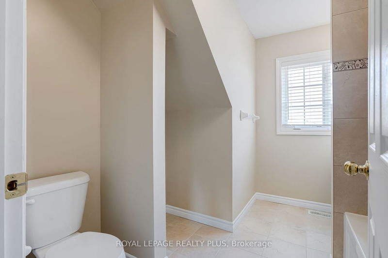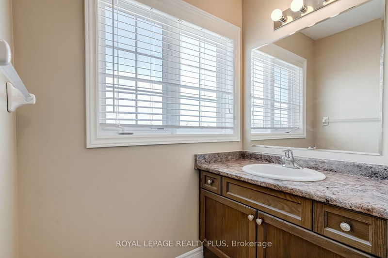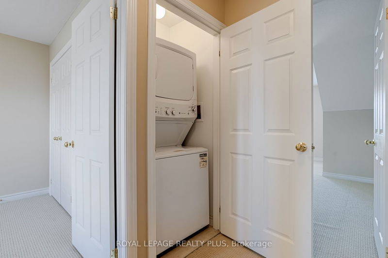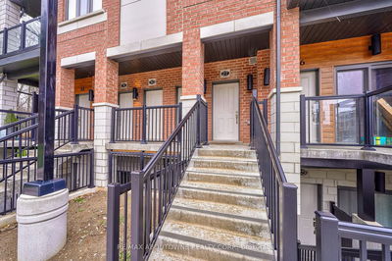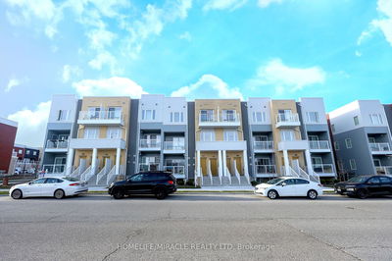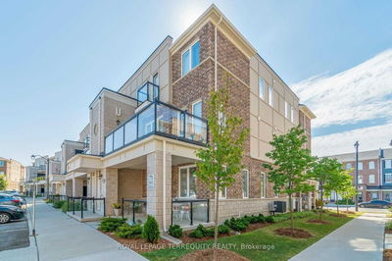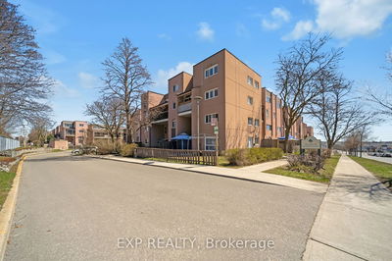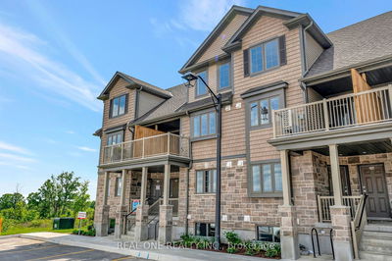Immaculate and upgraded townhome in quiet neighbourhood setting on the edge of Town and adjacent to greenspace, parks and trails. Terrific layout with open concept design, modern kitchen, generous room sizes. Lots of big windows create a sunny, uplifting space. Step out to your private terrace ideal for entertaining or relaxing with views over trees and open spaces. Large principle bedroom with his and hers closets & big windows. Queen sized 2nd bedroom with double closet. Brand new broadloom on upper level, living room with new luxury vinyl flooring in light natural wood finish, fresh paint throughout. Friendly community for young professionals and families in close proximity to multiple recreational opportunities including parks, schools, walking and biking trails, recreation centre, Guelph Lake Conservation and much more. A few short minutes to the big box stores, grocery and all amenities.
Property Features
- Date Listed: Thursday, May 23, 2024
- City: Guelph
- Neighborhood: Brant
- Major Intersection: Victoria - Woodlawn
- Full Address: 624A Woodlawn Road E, Guelph, N1E 0K4, Ontario, Canada
- Living Room: Laminate, Picture Window, Open Concept
- Kitchen: Ceramic Floor, Modern Kitchen, Open Concept
- Listing Brokerage: Royal Lepage Realty Plus - Disclaimer: The information contained in this listing has not been verified by Royal Lepage Realty Plus and should be verified by the buyer.


