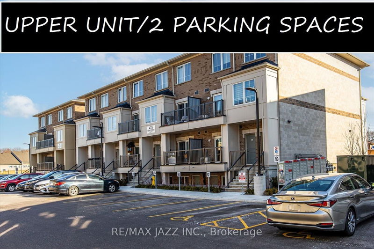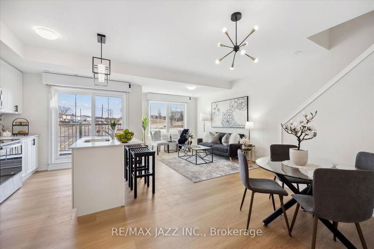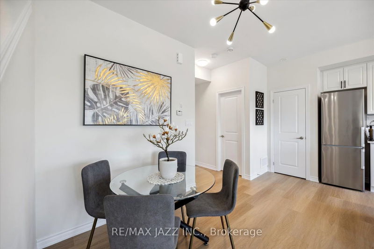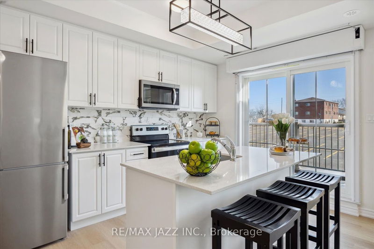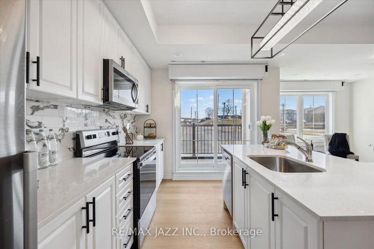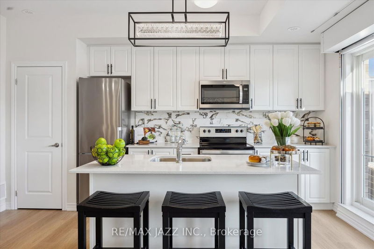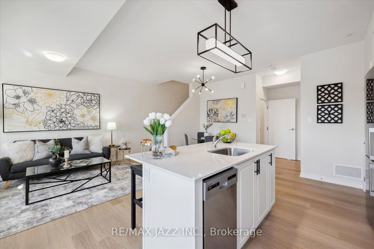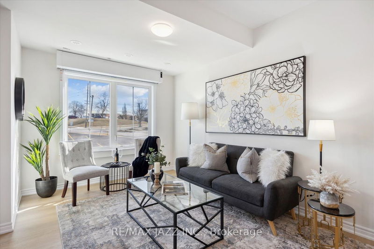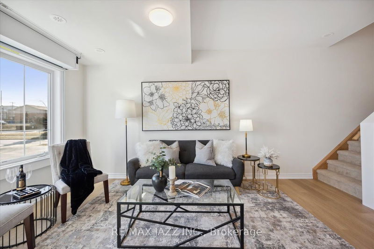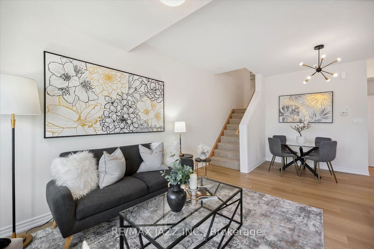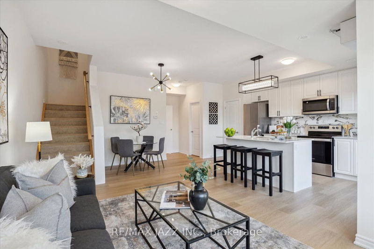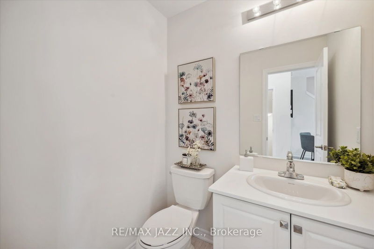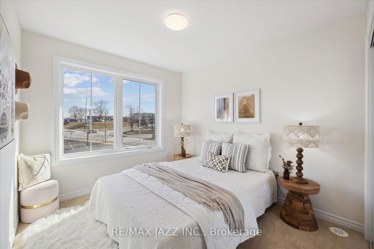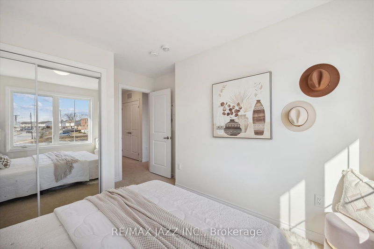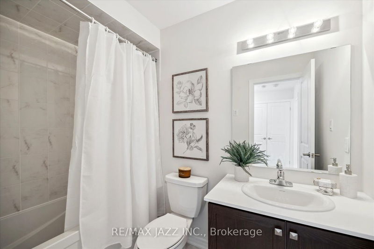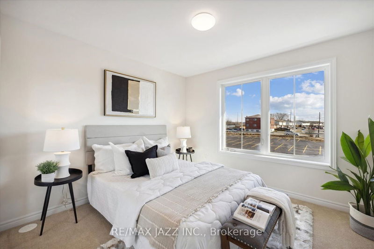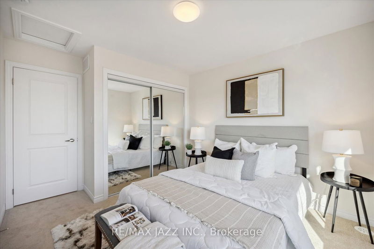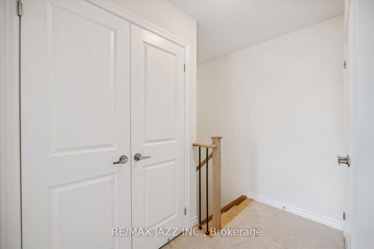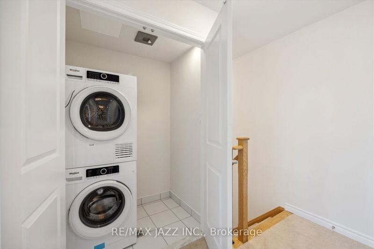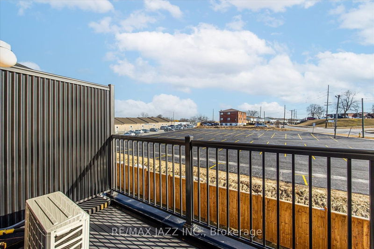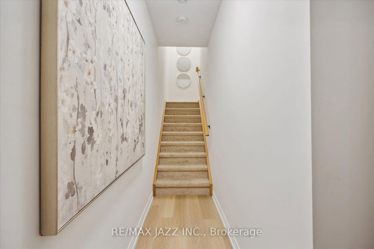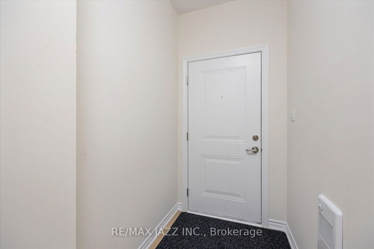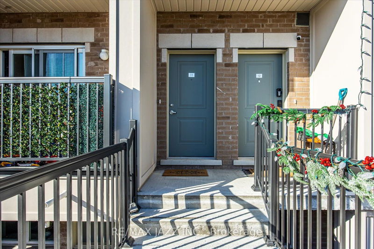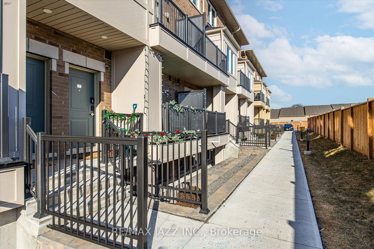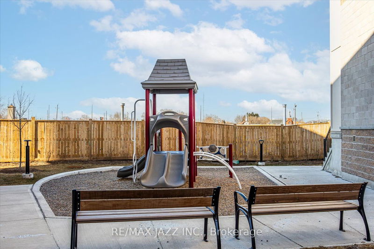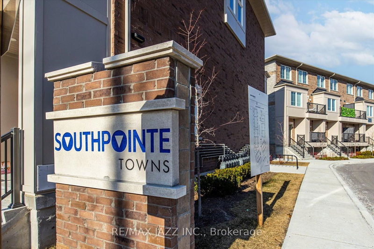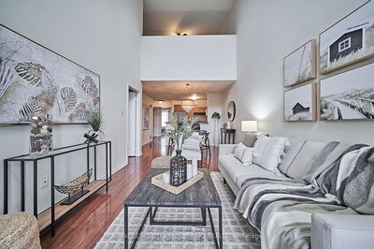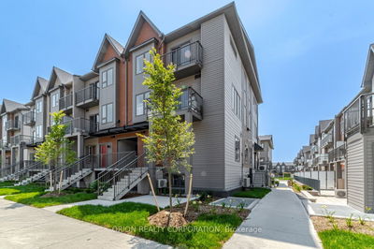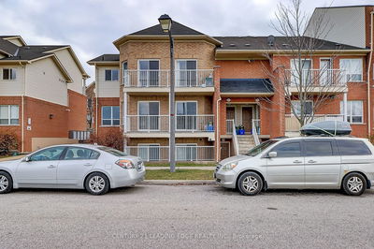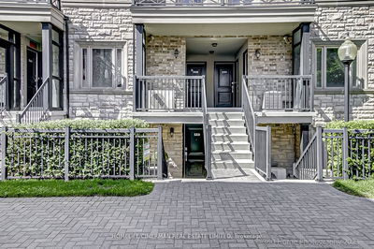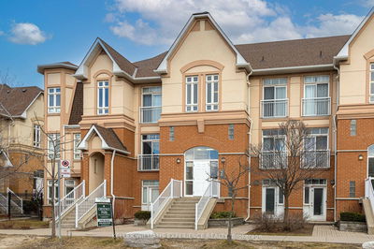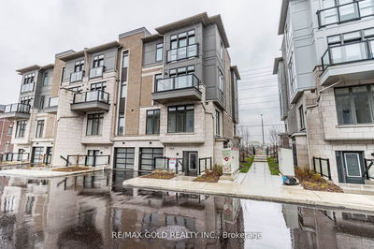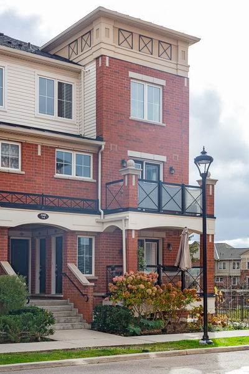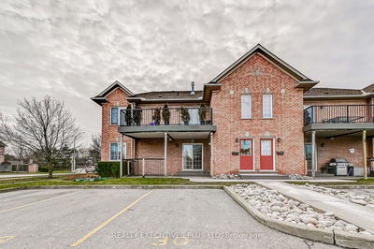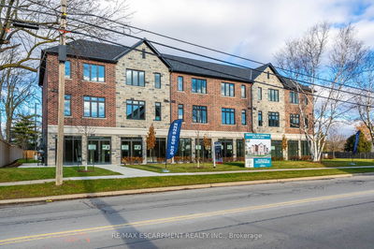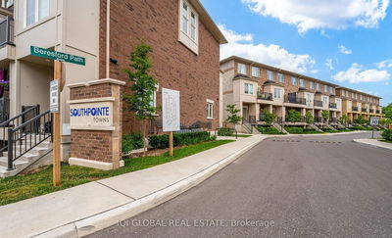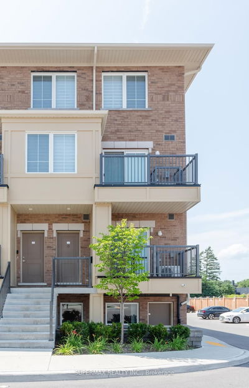Welcome to Southpointe Executive Towns, where contemporary elegance meets convenience. This upper unit, nestled in a newly built 2-bed, 2-bath stacked condo, offers a stunning open-concept layout with modern finishes including wide plank laminate floors and a sleek kitchen equipped with stainless steel appliances, quartz counters, and ceramic backsplash. Enjoy morning sun on your private balcony with a natural gas BBQ hook-up, all while enjoying the privacy and elevated views that come with an upper unit. Upstairs, find two spacious bedrooms and ensuite laundry for added convenience. With the rare benefit of two parking spots included, never worry about finding parking again. Proximity to amenities such as shopping, schools, and a nearby lake for recreational activities, coupled with easy access to the highway and the Go Station for hassle-free commuting, makes Southpointe Executive Towns the perfect blend of comfort, and accessibility.
Property Features
- Date Listed: Wednesday, March 06, 2024
- City: Oshawa
- Neighborhood: Central
- Major Intersection: Ritson Rd/Dean Ave
- Full Address: 11-475 Beresford Path, Oshawa, L1H 0B2, Ontario, Canada
- Kitchen: Laminate, Quartz Counter, W/O To Balcony
- Living Room: Laminate, Large Window, Open Concept
- Listing Brokerage: Re/Max Jazz Inc. - Disclaimer: The information contained in this listing has not been verified by Re/Max Jazz Inc. and should be verified by the buyer.

