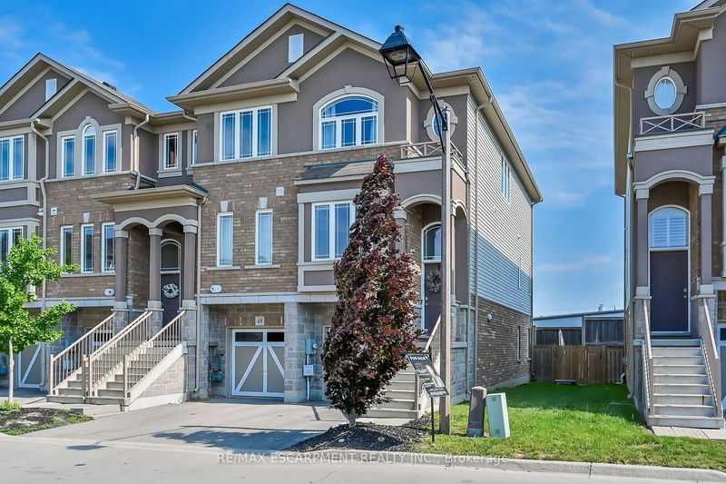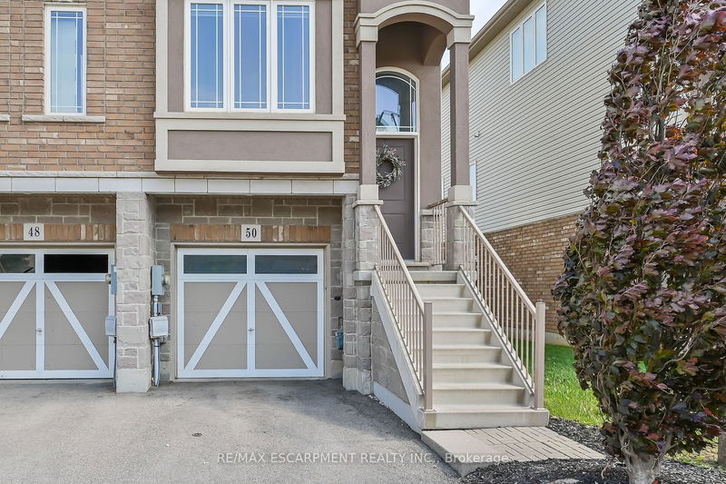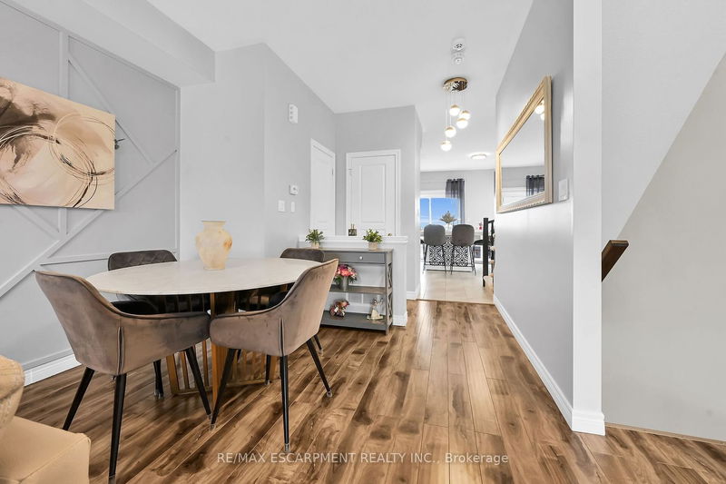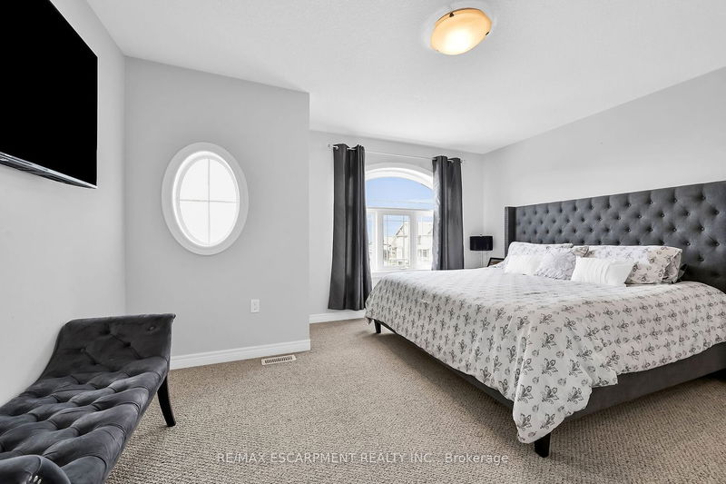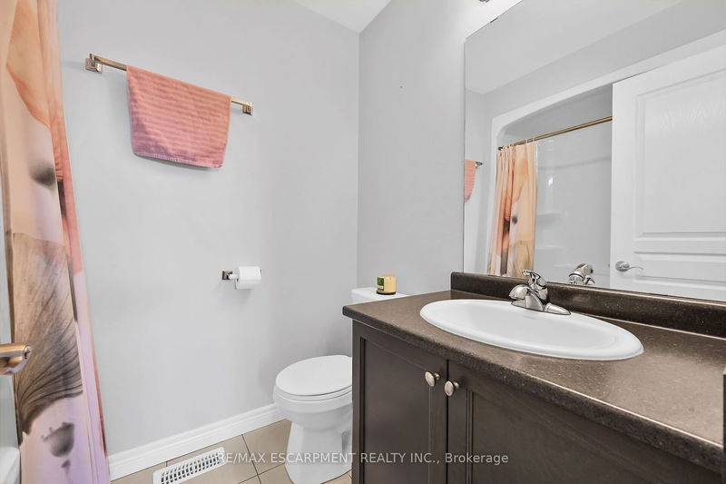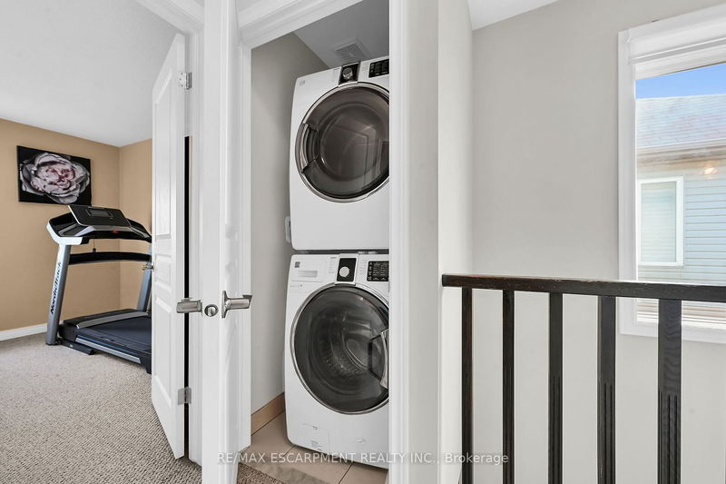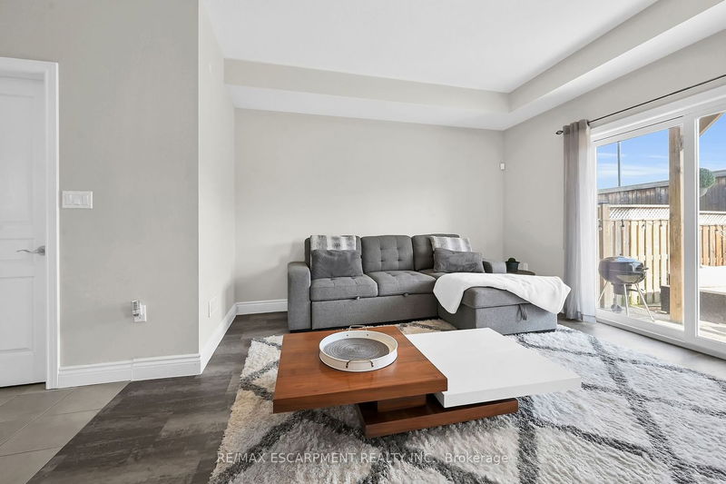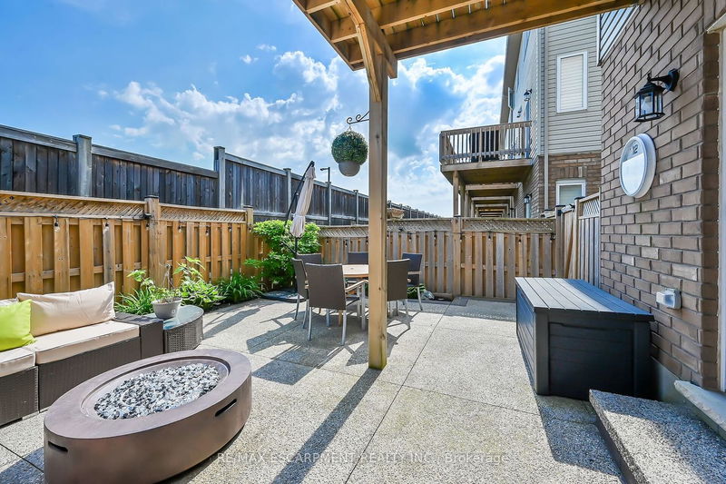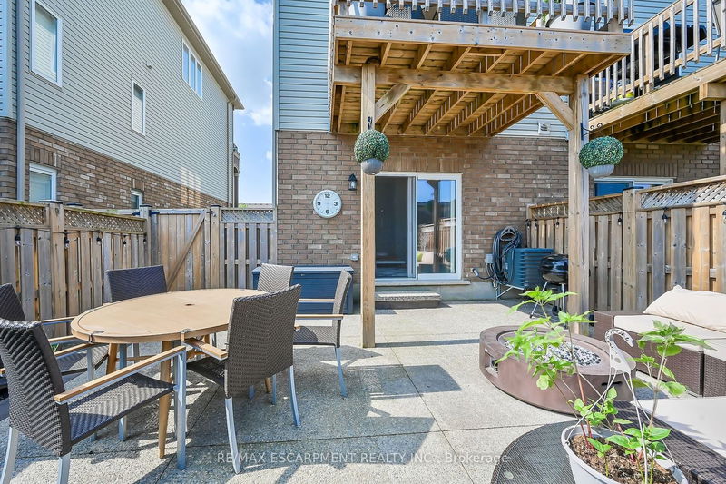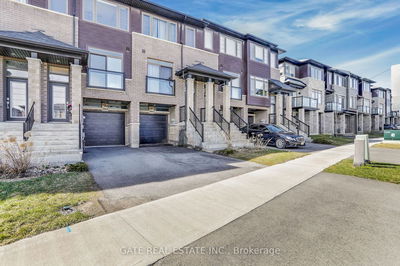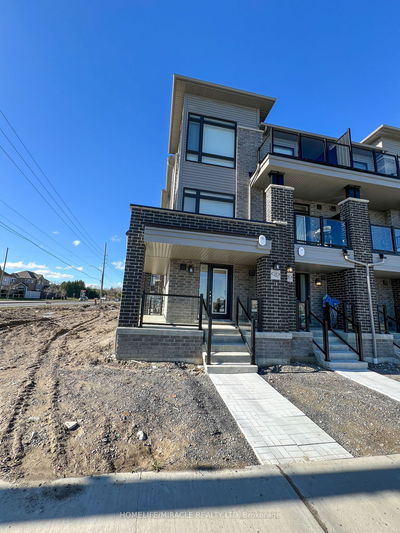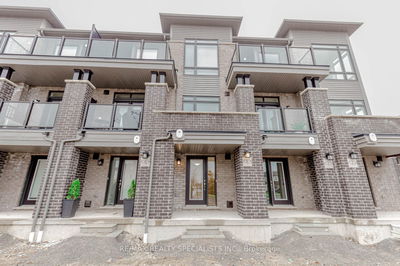Experience the ultimate in townhouse living at 50 Bloom Crescent, situated in the desirable Summit Park neighborhood on the Stoney Creek Mountain. This Immaculate freehold end unit boasts two generously sized bedrooms on the upper level, including a master bedroom with a walk-in closet and Ensuite bathroom, as well as an additional full 4pc bathroom. The middle level features 9ft ceilings, a spacious eat-in kitchen with custom quartz island, glass tile backsplash and patio door leading to the balcony/deck, spacious living/dining room with engineered hardwood flooring, modem glass railing & wainscoting feature wall,. The main level offers a versatile den/office/recreation space with walkout to a fenced backyard oasis with aggregate concrete patio. This remarkable home by Multi-Area Developments Inc. also includes a single car garage, driveway parking, and abundant visitor parking, Enjoy the convenience of being close to all amenities, schools, parks, shopping, and major highways, making it the perfect choice for young professionals, commuters, and first-time buyers alike. Note the low monthly maintenance fee of $123
Property Features
- Date Listed: Wednesday, May 22, 2024
- City: Hamilton
- Neighborhood: Stoney Creek
- Major Intersection: Ballagio/Bloom
- Full Address: 50 Bloom Crescent, Hamilton, L0R 1P0, Ontario, Canada
- Living Room: Combined W/Dining
- Kitchen: Eat-In Kitchen, Sliding Doors
- Listing Brokerage: Re/Max Escarpment Realty Inc. - Disclaimer: The information contained in this listing has not been verified by Re/Max Escarpment Realty Inc. and should be verified by the buyer.


