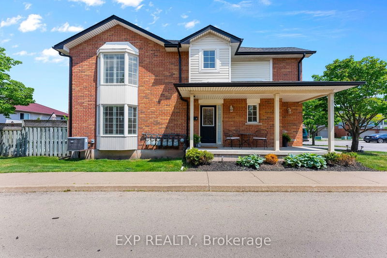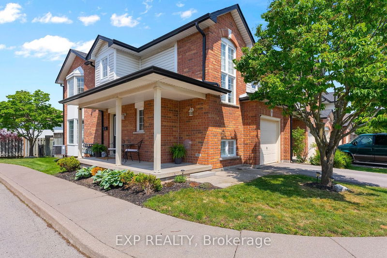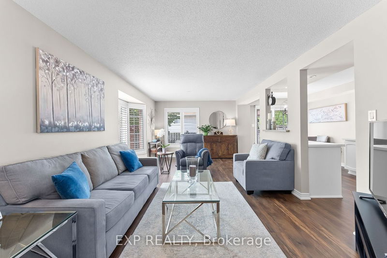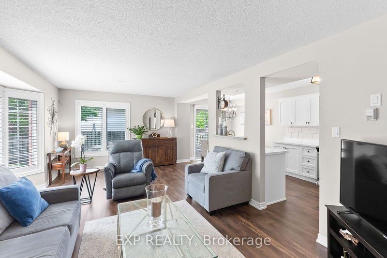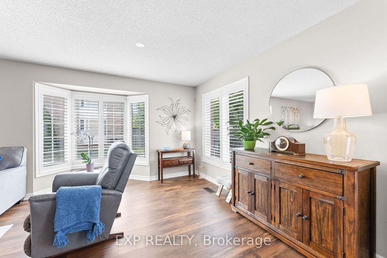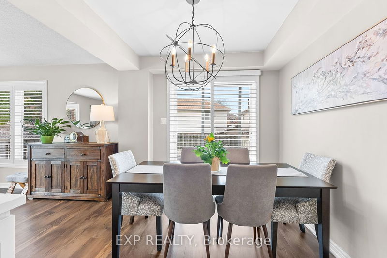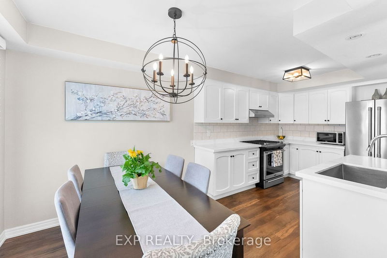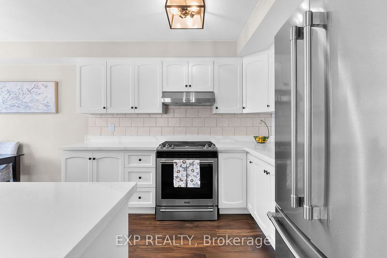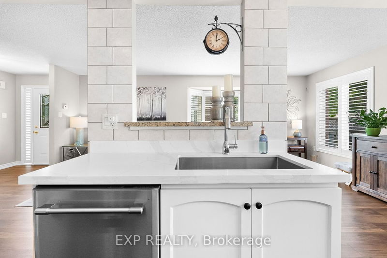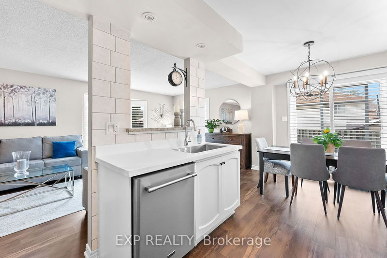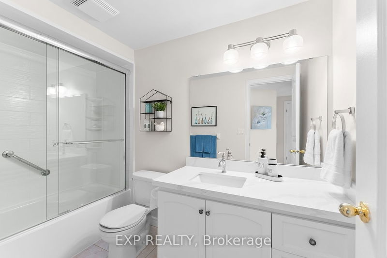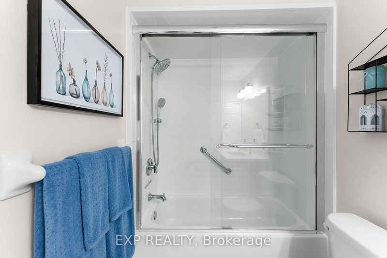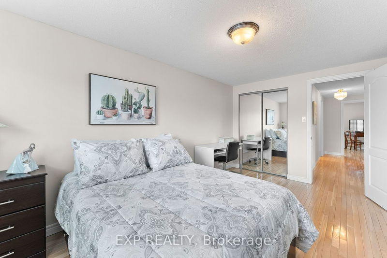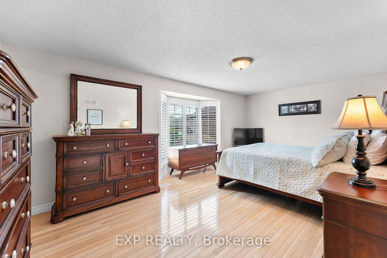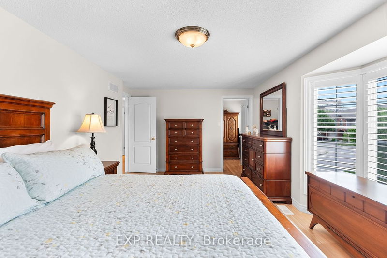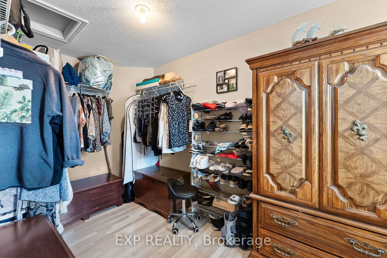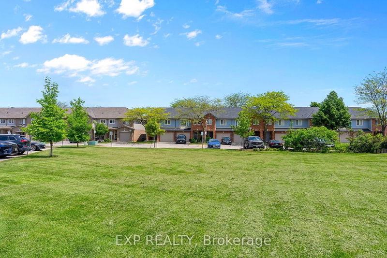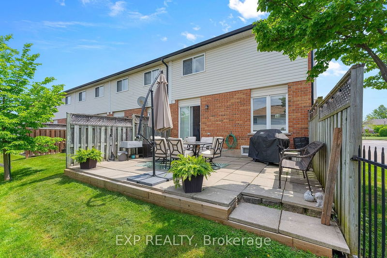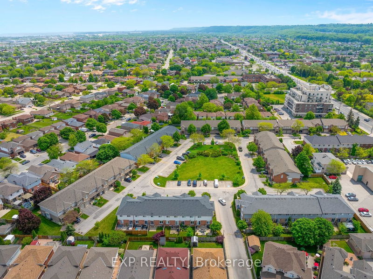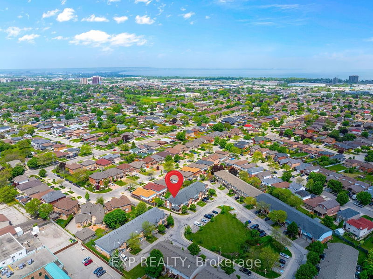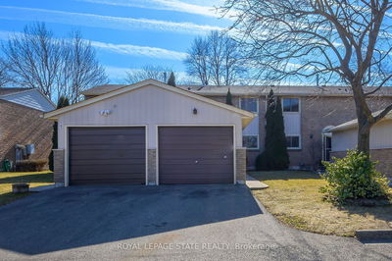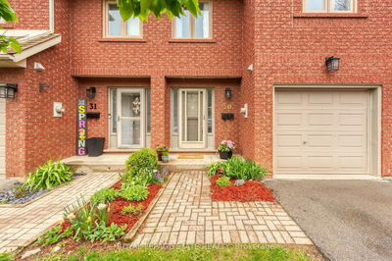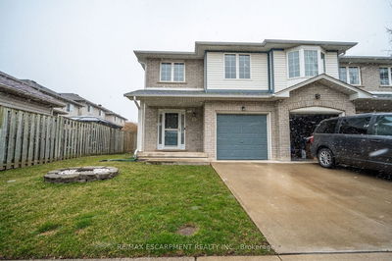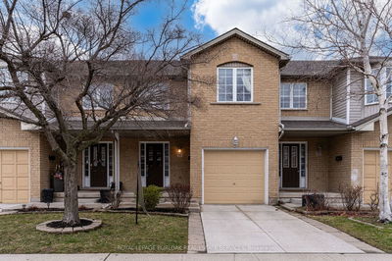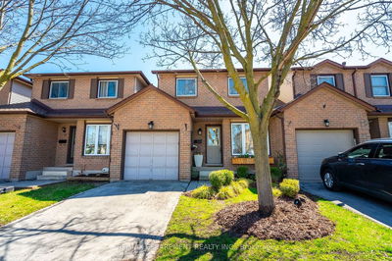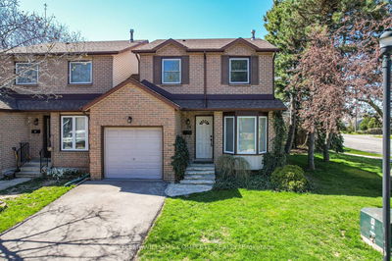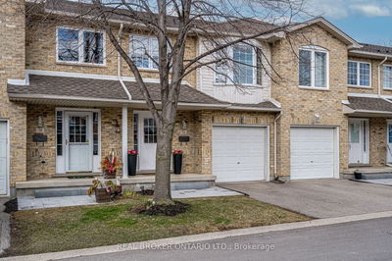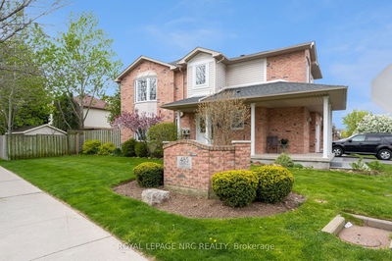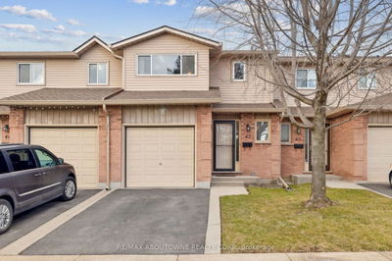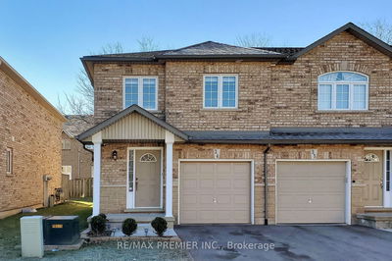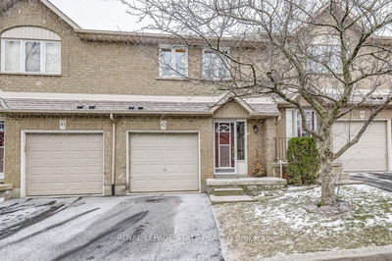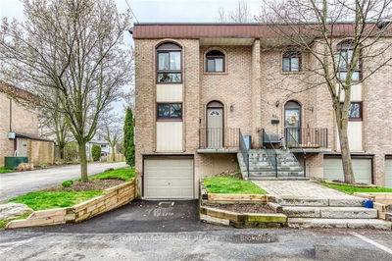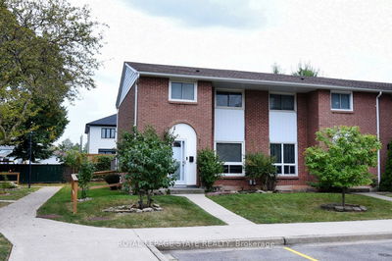Welcome to this pristine end unit located in the highly sought-after Green Gables townhouse community in Stoney Creek! As you step inside, you'll be greeted by a spacious main floor adorned with luxury vinyl flooring (updated in 2018). The heart of the home, the open concept kitchen, is fully updated with quartz countertops, backsplash and high-end appliances including a gas stove (updated in 2022). The living and dining areas flow seamlessly, creating an inviting space for entertaining and everyday living. Upstairs, the home features 3 generously sized bedrooms with the primary being larger than most you'll find in large detached homes. Each bedroom boasts impeccably maintained hardwood floors and each window is complimented with California shutters allowing for both privacy and natural light. The home includes 1.5 bathrooms, both updated with quartz countertops, vanities and a new bathtub (updated in 2022). Convenience is key with an attached garage that offers direct entry into the home, making daily routines effortless. The condo fees cover essential maintenance, including windows, roof, water and exterior upkeep, ensuring a hassle-free lifestyle. The community itself is a haven with a central park that's perfect for relaxation and recreation, as well as ample visitor parking for your guests. Experience the perfect blend of luxury, convenience, and community. Don't miss the chance to make this exceptional property your new home. Contact us today to schedule a viewing and discover all that Unit 8 in Green Gables has to offer!
Property Features
- Date Listed: Thursday, May 23, 2024
- City: Hamilton
- Neighborhood: Stoney Creek
- Major Intersection: King St East & Hwy 8
- Full Address: 8-311 Highway 8, Hamilton, L8G 5G5, Ontario, Canada
- Family Room: Main
- Kitchen: Combined W/Dining
- Listing Brokerage: Exp Realty - Disclaimer: The information contained in this listing has not been verified by Exp Realty and should be verified by the buyer.

