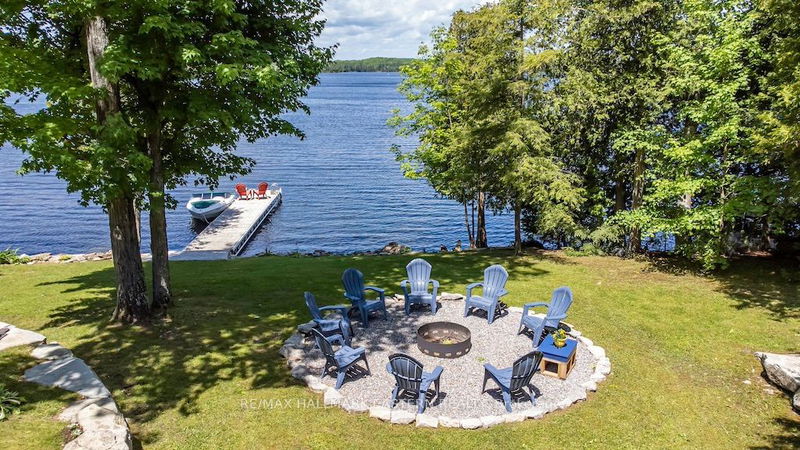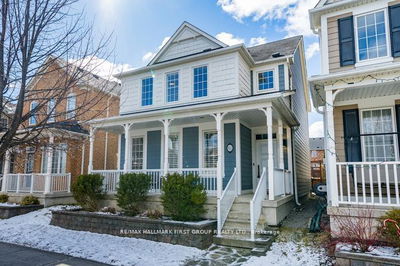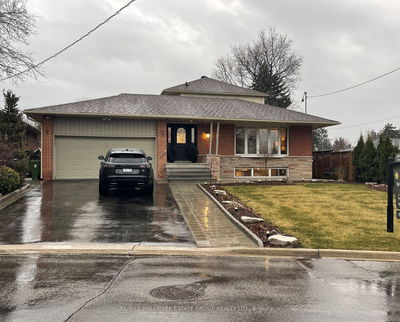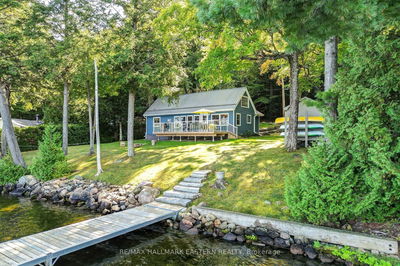Stunning Discovery Dream Home on Lovesick Lake with 105 feet of waterfront & beautiful sunset views. This custom built 4 bedroom lake house with 3,169 sq.ft. of living space features an open concept layout, floor to ceiling stone fireplace & 22' vaulted ceiling. Features a newly renovated dream kitchen with quartz counter top & oversized island, multiple walk outs to screen room & 36 ft. deck overlooking the water. This year round home/cottage is beautifully landscaped with fire pit & mature trees for complete privacy. Being sold "turn-key" with all furniture and appliances included.
Property Features
- Date Listed: Friday, May 24, 2024
- Virtual Tour: View Virtual Tour for 3096 Spring Lane
- City: Smith-Ennismore-Lakefield
- Neighborhood: Rural Smith-Ennismore-Lakefield
- Major Intersection: 15th Line, turn north on Forest Hill Rd, turn left on Spring Lane, last house on the road
- Full Address: 3096 Spring Lane, Smith-Ennismore-Lakefield, K0L 2H0, Ontario, Canada
- Living Room: Fireplace
- Kitchen: Main
- Family Room: Lower
- Listing Brokerage: Re/Max Hallmark Eastern Realty - Disclaimer: The information contained in this listing has not been verified by Re/Max Hallmark Eastern Realty and should be verified by the buyer.

































































