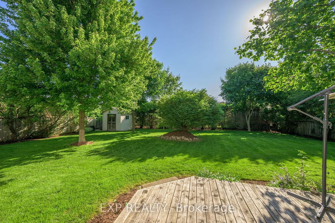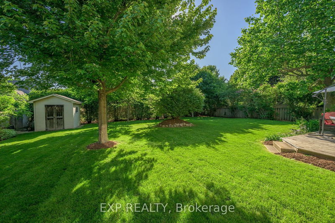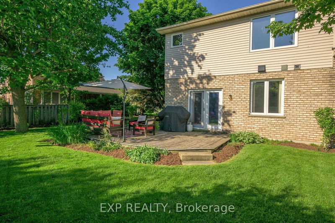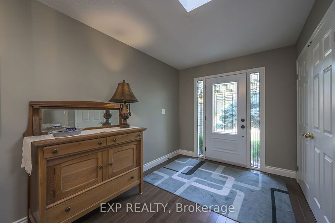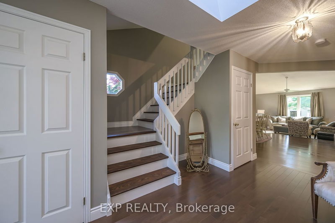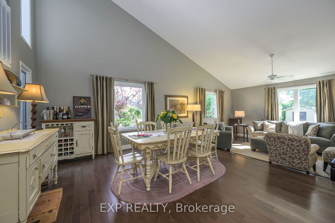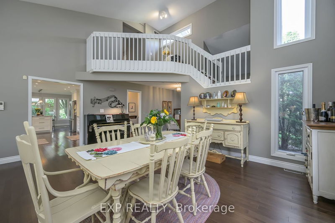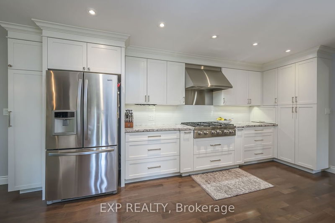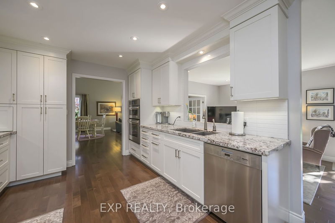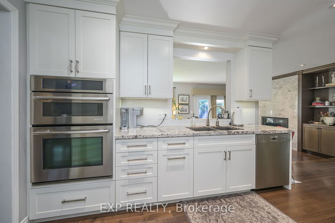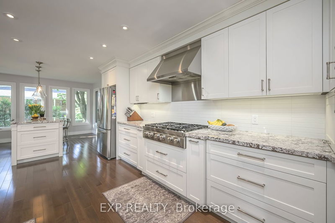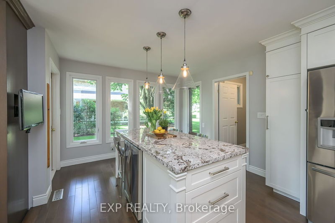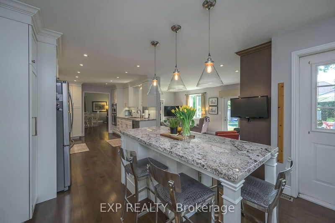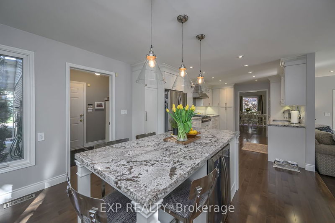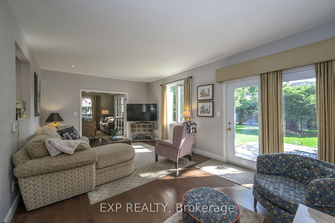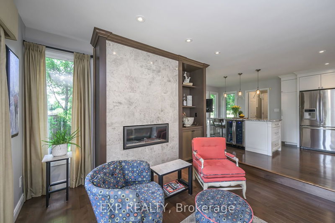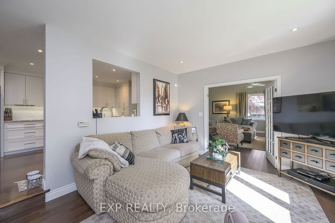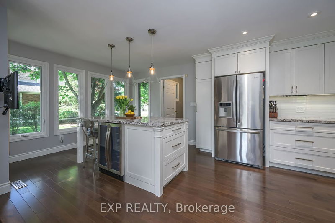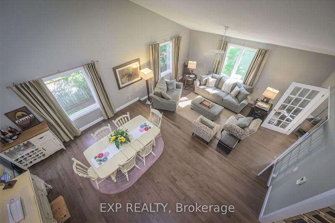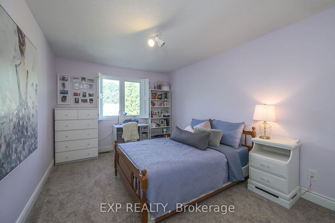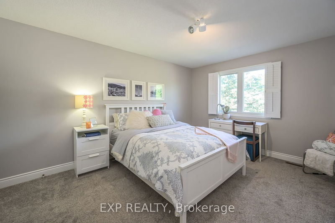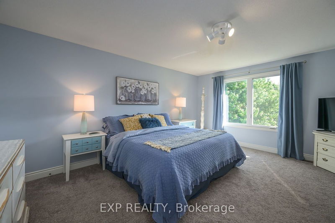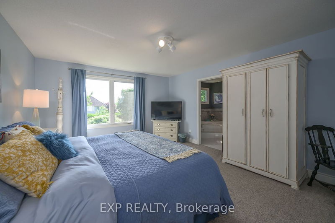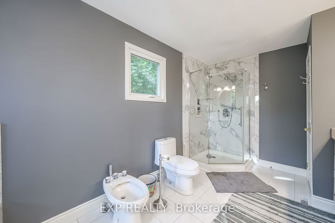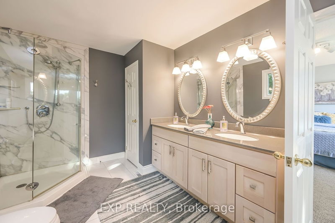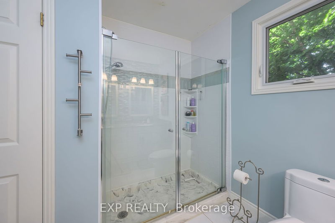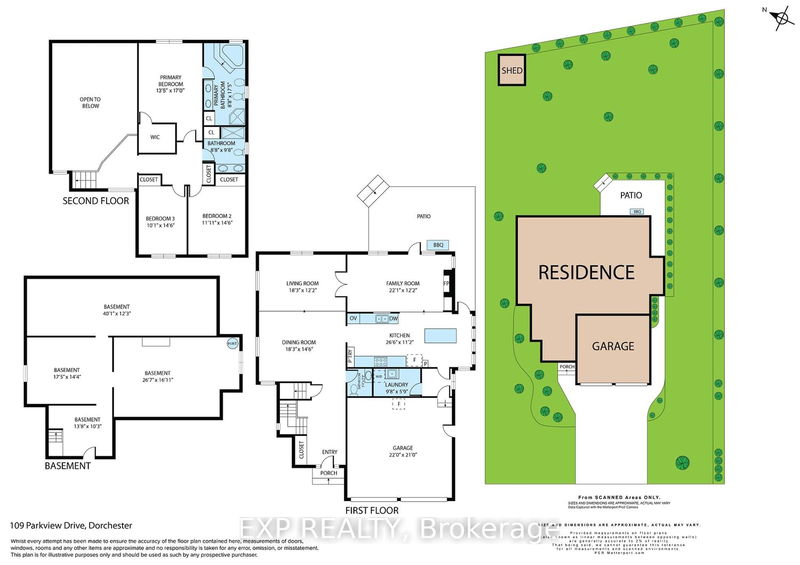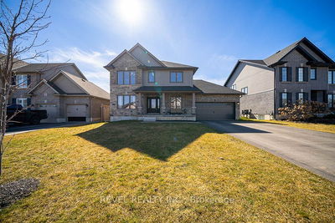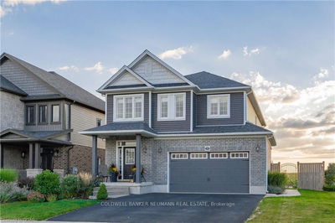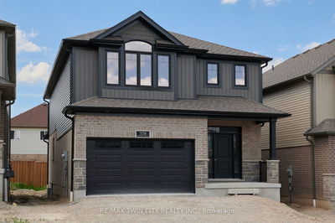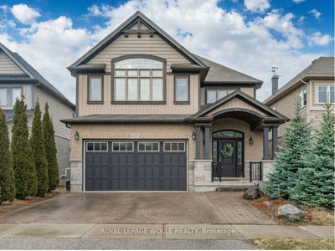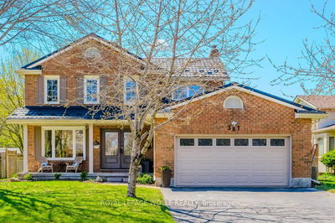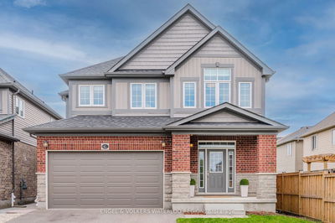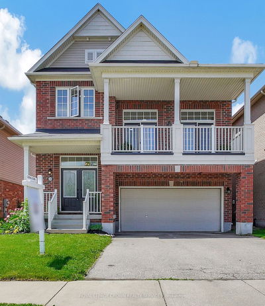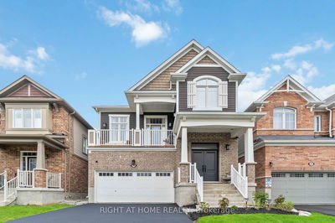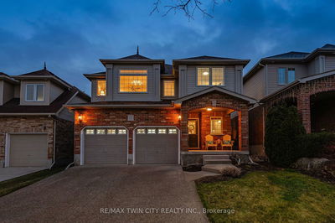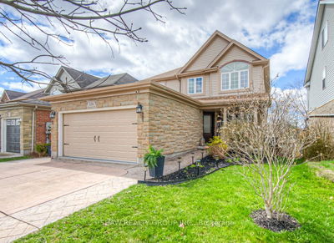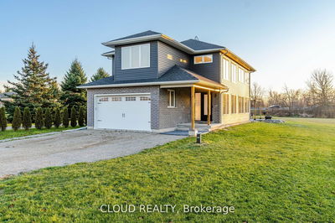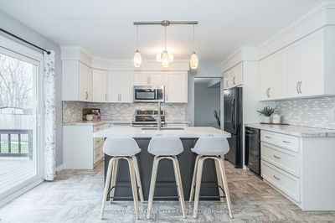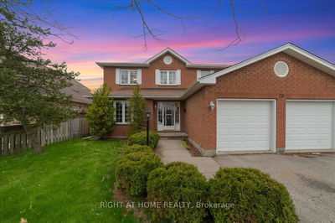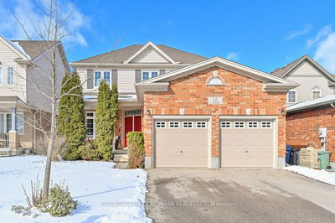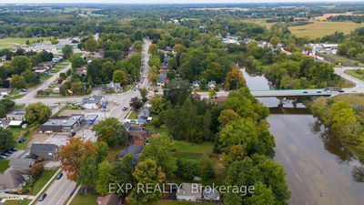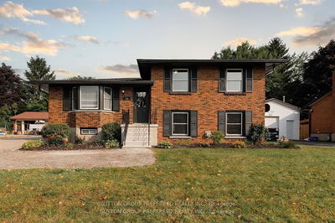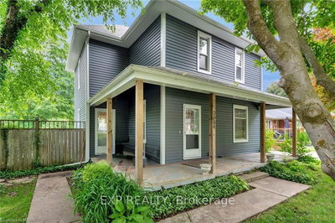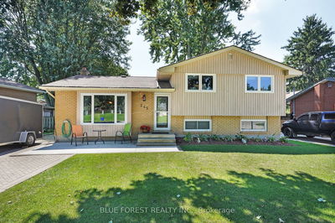Welcome to this stunning two-story, three-bedroom home, perfectly situated on a large, private, landscaped treed lot in the heart of Dorchester. Enjoy the tranquillity of this prime location, just moments away from great schools, shopping, amenities, parks, the picturesque Dorchester Mill Pond, and scenic walking trails. This home has undergone major renovations, showing an open-concept design with soaring cathedral ceilings and beautiful hardwood flooring. The heart of the home features a luxurious kitchen equipped with a 6 gas burner cooktop, Meile dishwasher, JennAir wall oven and convection and microwave programmable system, Delta touch faucet, and a wine/beer fridge built into the island. Enjoy multiple custom touches and cabinetry with German glide hardware. Relax in the family room with a custom-built shelving unit and a floor-to-ceiling marble feature wall highlighting a sleek modern gas fireplace. Our new buyers will Love the soaring cathedral ceilings and open-concept design with main floor laundry. Three generously sized bedrooms/3 bathrooms with the primary bedroom featuring a walk-in closet and large 6 pc ensuite, providing ample space for family and guests. Maintenance-free exterior with new windows and exterior doors, good size 2 car garage with cement driveway and storage shed. This meticulously maintained home offers the perfect blend of luxury and comfort, ideal for both everyday living and entertaining. Experience the ultimate in modern living- schedule your private tour today and discover all that this exceptional property has to offer.
Property Features
- Date Listed: Friday, May 24, 2024
- City: Thames Centre
- Neighborhood: Dorchester
- Major Intersection: PARKVIEW AND PINEHURST
- Living Room: Main
- Family Room: Main
- Kitchen: Main
- Listing Brokerage: Exp Realty - Disclaimer: The information contained in this listing has not been verified by Exp Realty and should be verified by the buyer.


