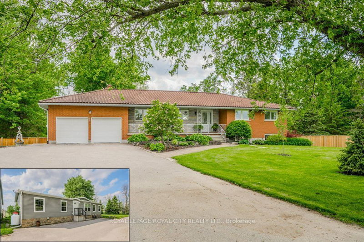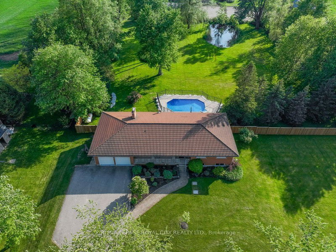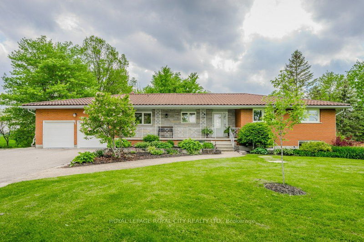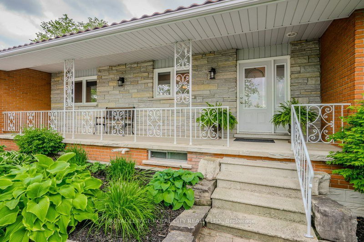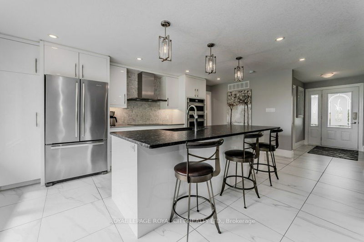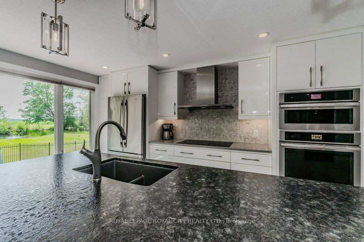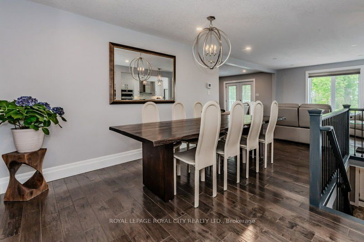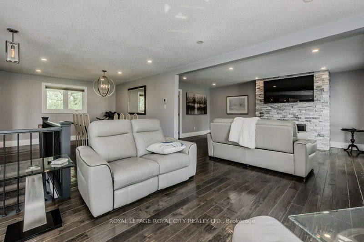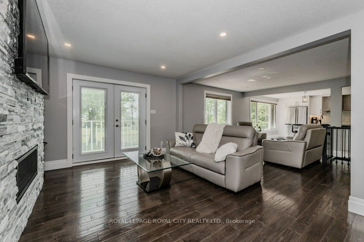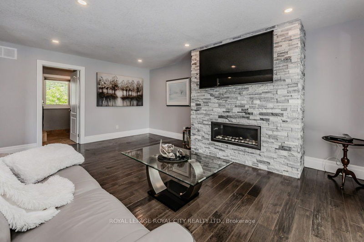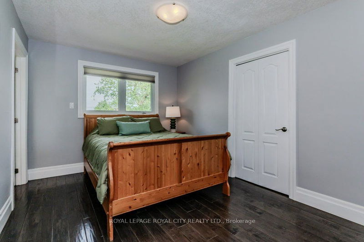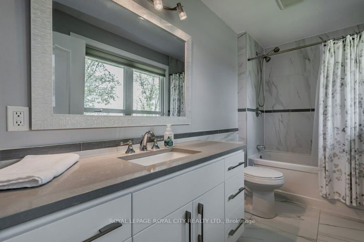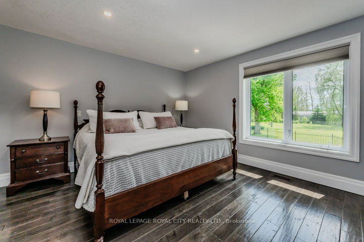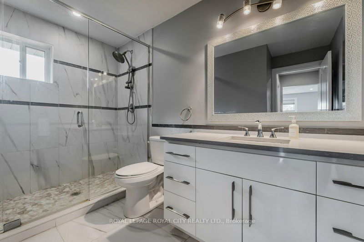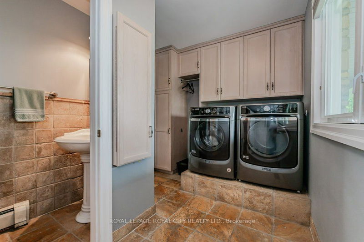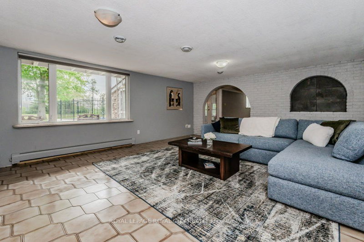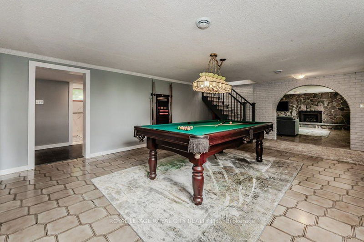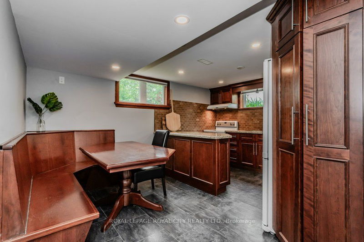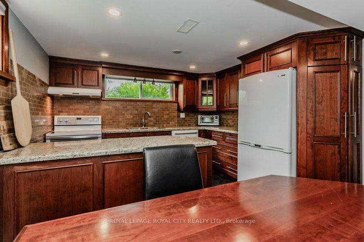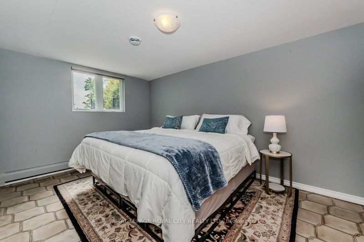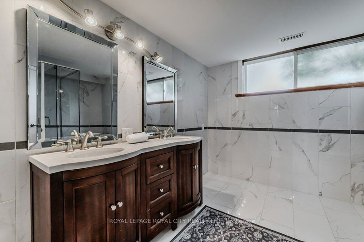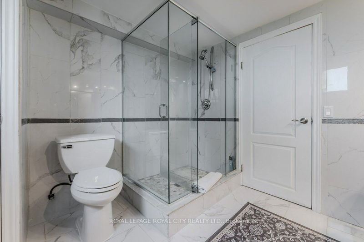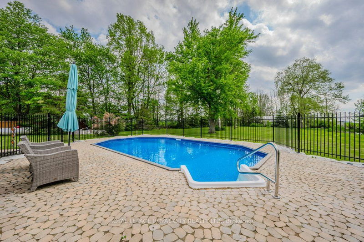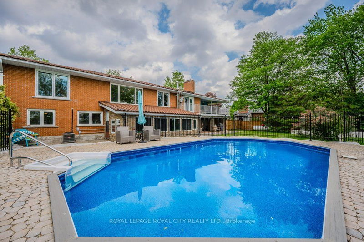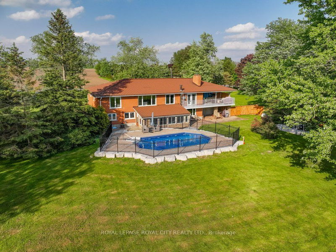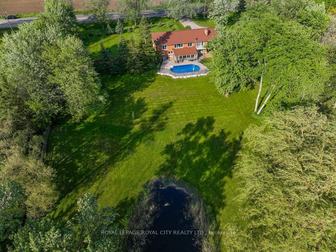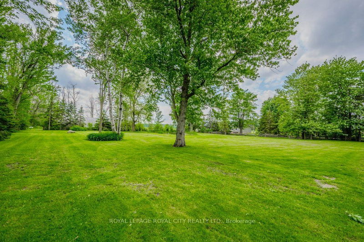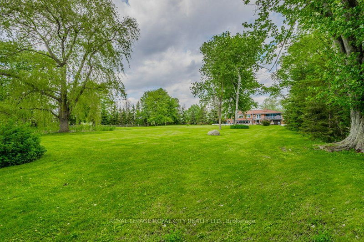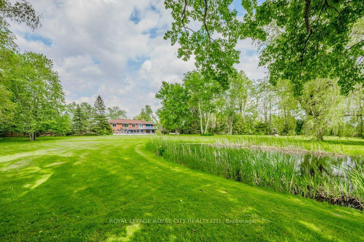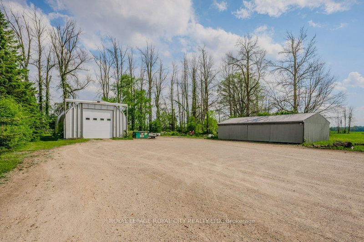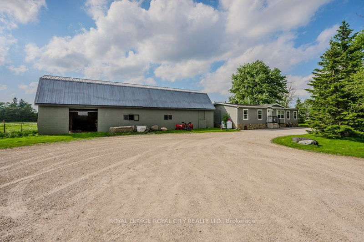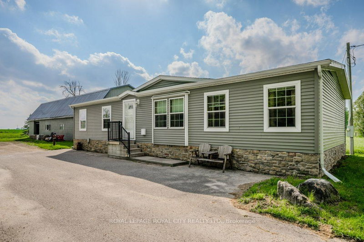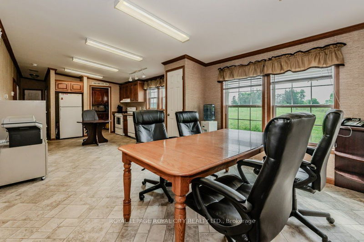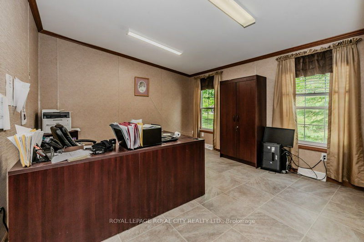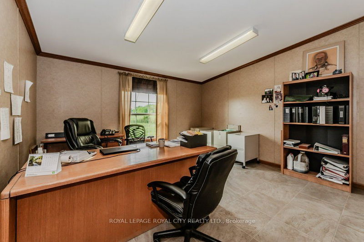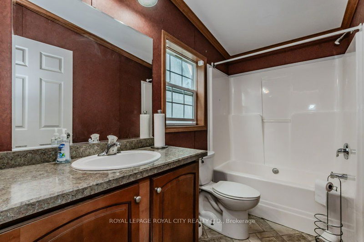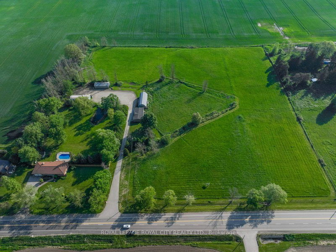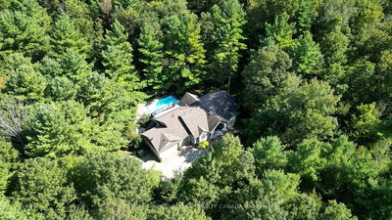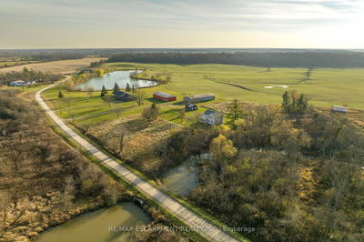Are you looking for a HOUSE, BARN, OFFICE AND A SHOP? Look no further, this is an exceptional opportunity to own a unique home and business combination. The versatile property spans approximately 13.4 acres surrounded by farmers fields and panoramic views of the countryside. The main residence is a spacious ~1,713 square foot bungalow featuring three bedrooms, two of which have ensuite bathrooms. The updated home includes a walk-out basement that can serve as an in-law suite, complete with an eat-in kitchen, a 3rd bedroom, a 4 piece bathroom, and additional living space. Enjoy the fabulous outdoor space featuring a heated, saltwater pool, an 18' deep pond, and mature trees scattered throughout the property. This property also features a detached secondary dwelling with a separate well and septic system, currently utilized as an office space. This setup provides excellent flexibility for a home-based business or rental income potential. Additional outbuildings include; a 25'x65' Quonset hut with hydro and spray foam insulation, a 50'x25' drive shed, and a cinderblock barn with hay storage. Situated in a peaceful rural setting, this property is conveniently close to the amenities and services of Guelph, Fergus, and Elora. Whether you're seeking a serene countryside retreat, a functional space for your business, or a versatile family home, this property has it all.
Property Features
- Date Listed: Friday, May 24, 2024
- Virtual Tour: View Virtual Tour for 5954 Wellington Road 7
- City: Centre Wellington
- Neighborhood: Rural Centre Wellington
- Major Intersection: North of Ponsonby School, on the west side of Wellington Rd. 7
- Kitchen: Main
- Living Room: Main
- Family Room: Fireplace
- Kitchen: Bsmt
- Listing Brokerage: Royal Lepage Royal City Realty Ltd. - Disclaimer: The information contained in this listing has not been verified by Royal Lepage Royal City Realty Ltd. and should be verified by the buyer.


