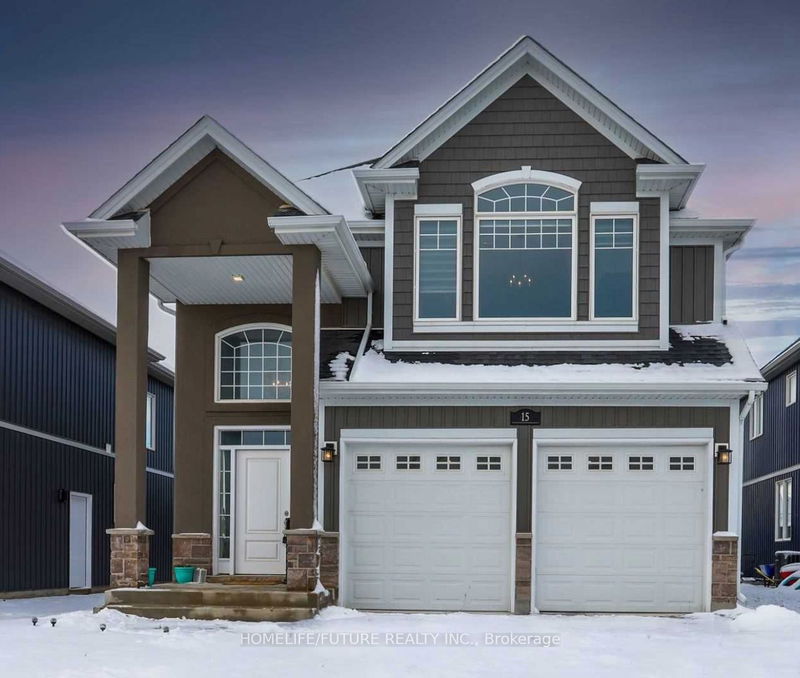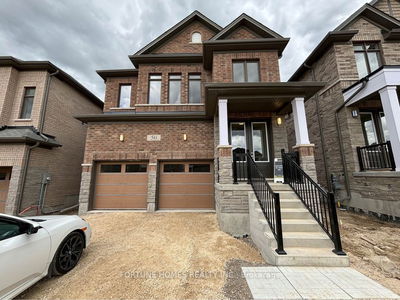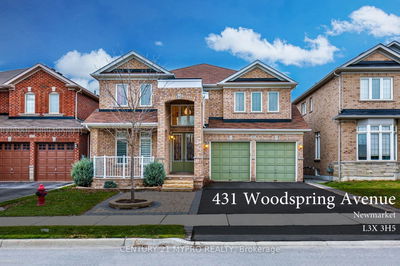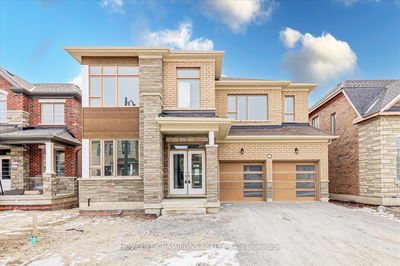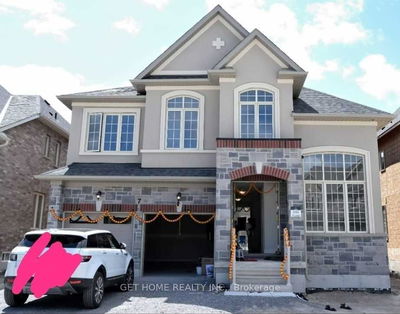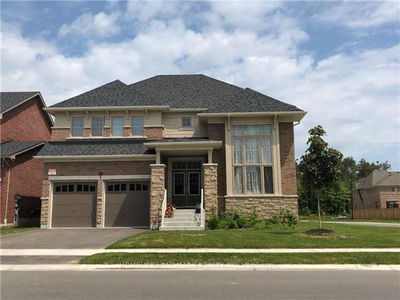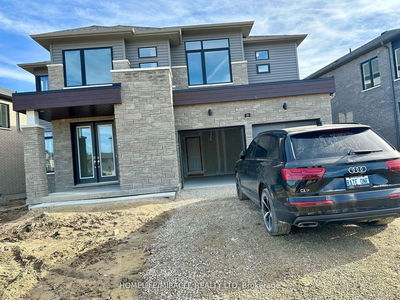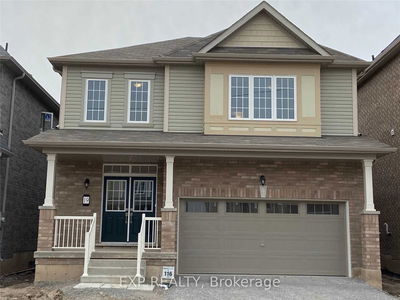Bright And Spacious Family Home Available For Immediate Possession. Open Concept Layout On Main Floor With Hardwood Flooring And Pot Lights. Main Floor Laundry. Custom Kitchen With Quartz Countertops And Upgraded Cabinets. Walk-Out To Backyard With Deck. No Homes In The Rear. 5 Generous Sized Bedrooms. Master Bedroom Consists Of 5 Pc Ensuite Bathroom And Walk In Closet. Easy Highway Access And Minutes To Downtown, Niagara Falls, Schools, Niagara College Etc.,
Property Features
- Date Listed: Friday, May 24, 2024
- City: Thorold
- Major Intersection: Hwy 406 & Merrit Rd
- Kitchen: Ceramic Floor, Quartz Counter, Stainless Steel Appl
- Family Room: Hardwood Floor, Large Window, Open Concept
- Listing Brokerage: Homelife/Future Realty Inc. - Disclaimer: The information contained in this listing has not been verified by Homelife/Future Realty Inc. and should be verified by the buyer.

