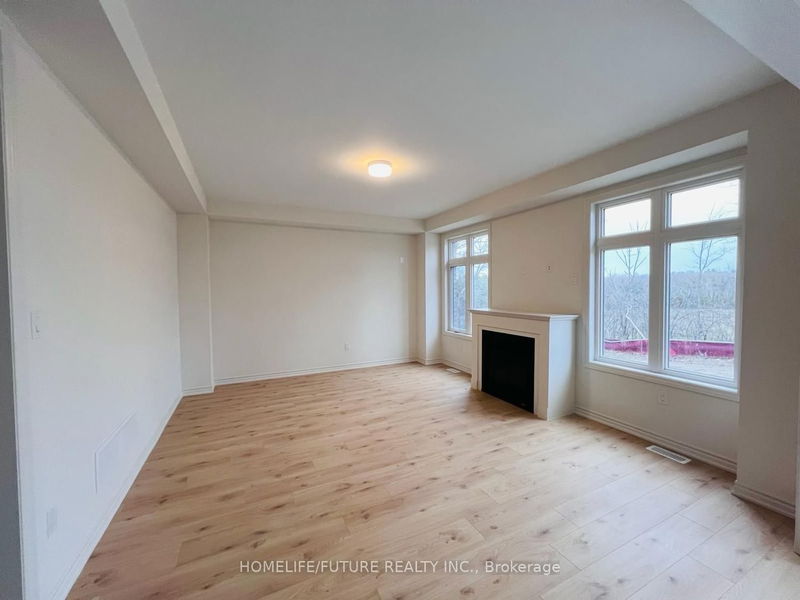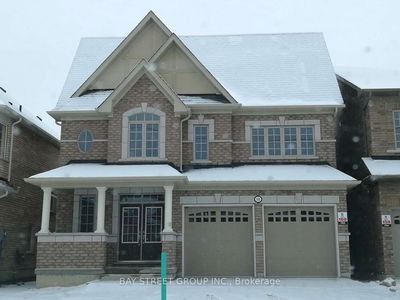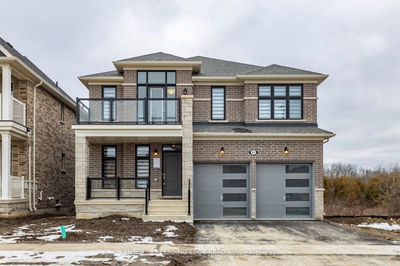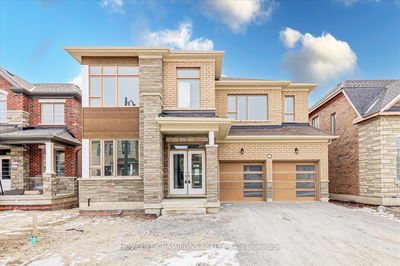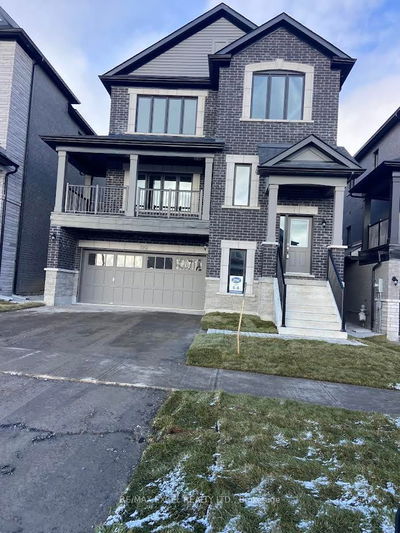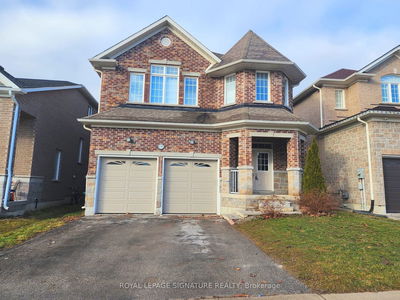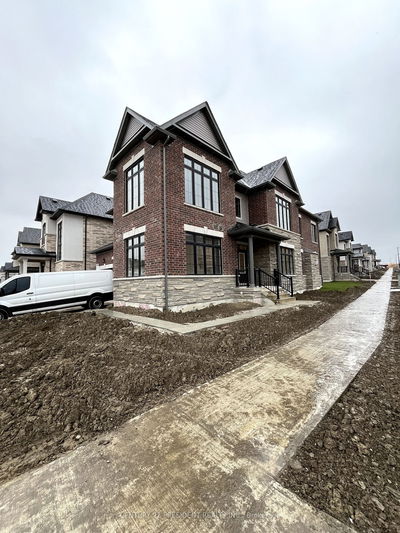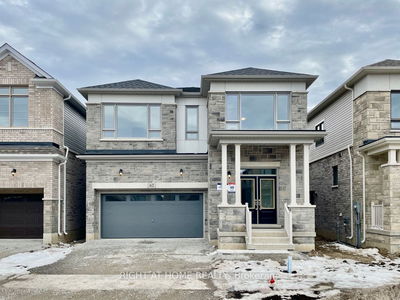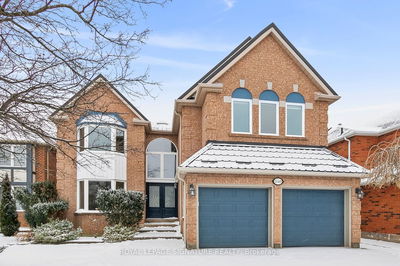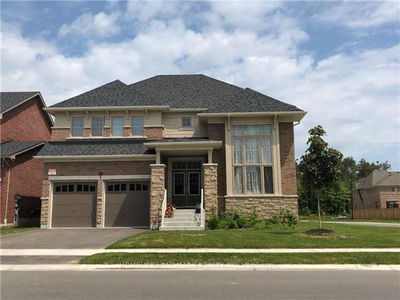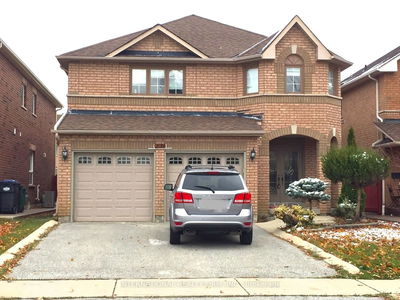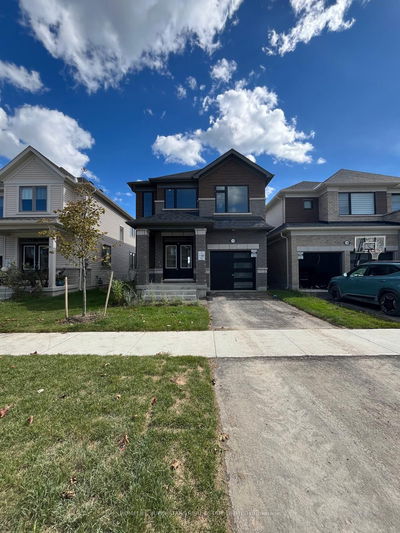Brand new and untouched, this detached home sits on a pie-shaped deep lot, offering approximately 3100 square feet of living space. Featuring 4 spacious bedrooms and 3 full baths on the second floor, it boasts modern amenities throughout. The main floor impresses with its stunning 9ft ceilings. Seamlessly blending work and leisure, there's a dedicated home office for remote work, while the great room provides a luxurious ambiance with sweeping ravine views. The upgraded kitchen, adorned with quartz counters and stainless steel appliances. Your chance to live in pure comfort and style! Unique layout offers privacy, no neighbors to the back. Only 5 mins 2 Hwy 401, 5 mins 2 Via-Rail Station, Hospital, Metro and Beach in 10 min, Oshawa in 30.
Property Features
- Date Listed: Tuesday, March 26, 2024
- City: Cobourg
- Neighborhood: Cobourg
- Major Intersection: Division St & Elgin St E
- Full Address: 521 Hornbeck Street, Cobourg, K9A 4A1, Ontario, Canada
- Kitchen: Window, Ceramic Floor
- Living Room: Hardwood Floor
- Listing Brokerage: Homelife/Future Realty Inc. - Disclaimer: The information contained in this listing has not been verified by Homelife/Future Realty Inc. and should be verified by the buyer.





