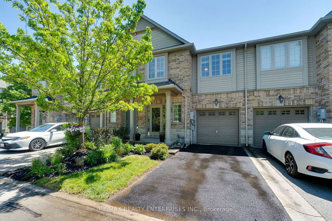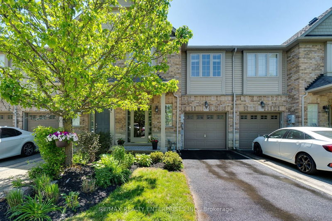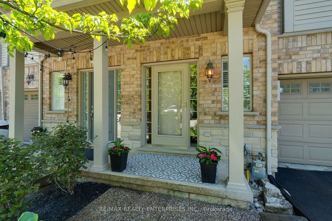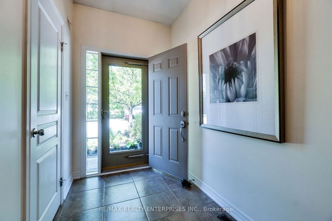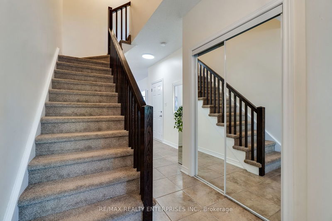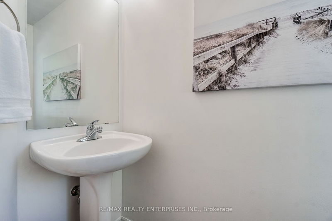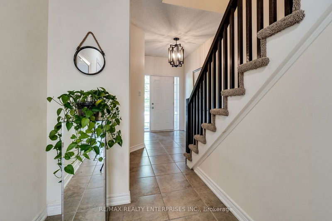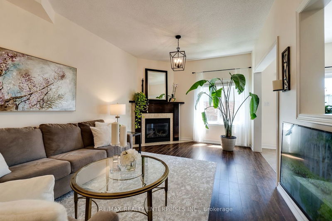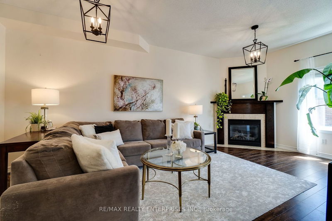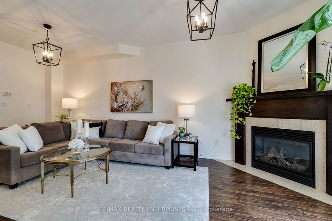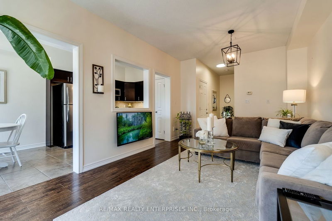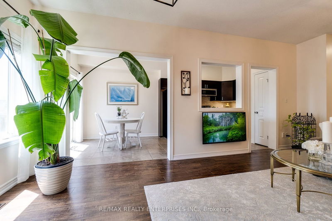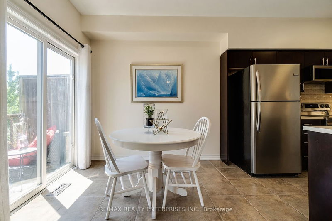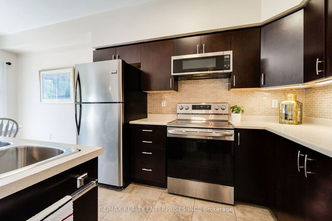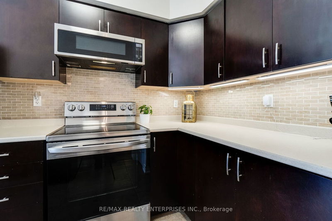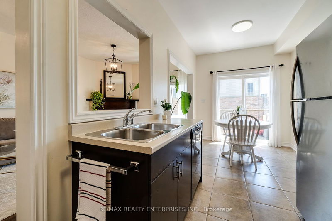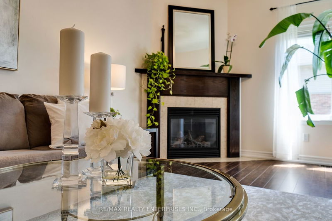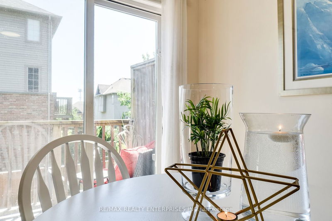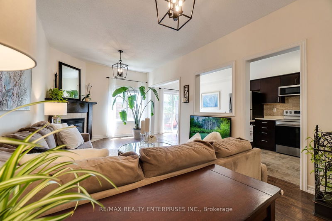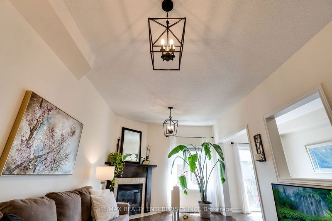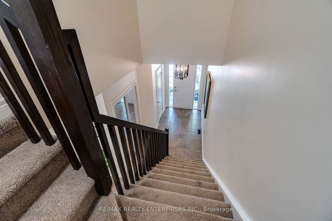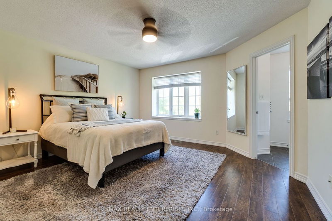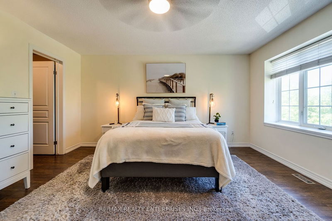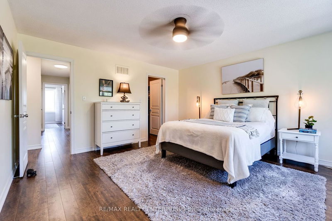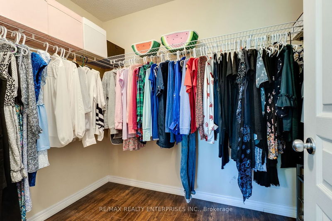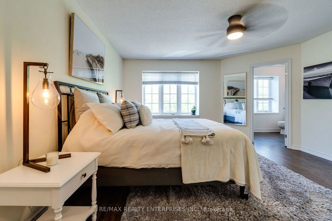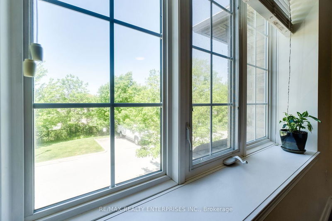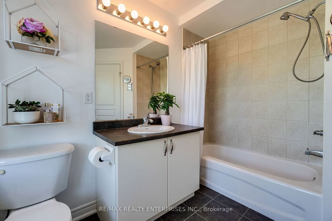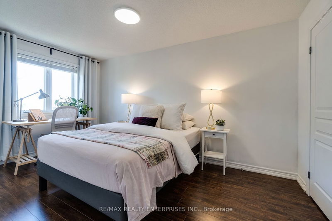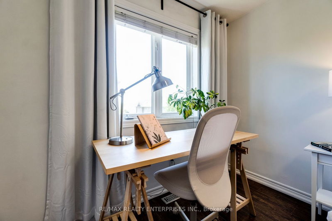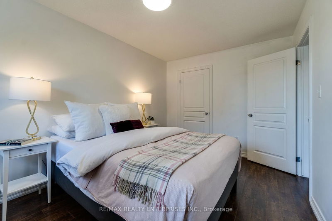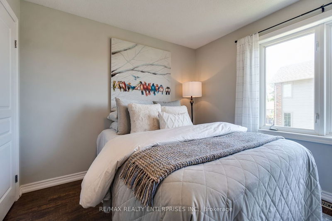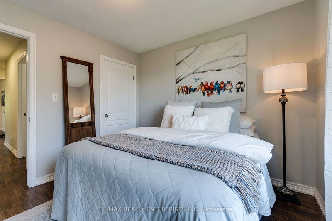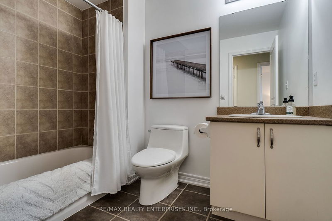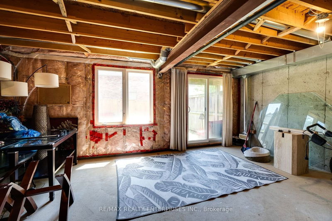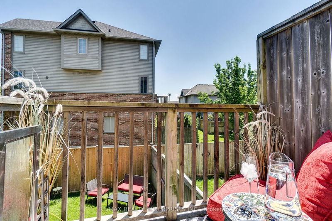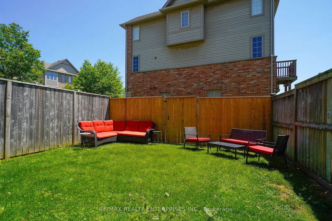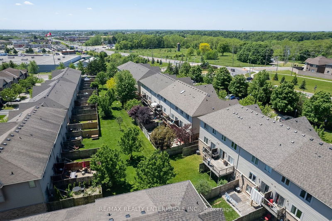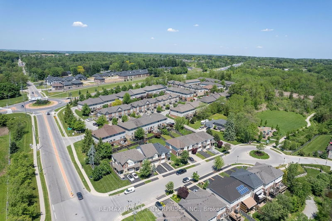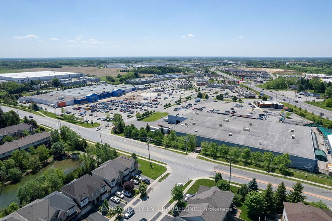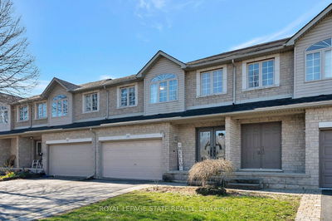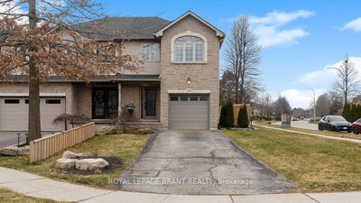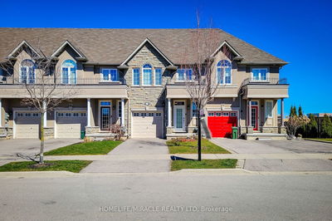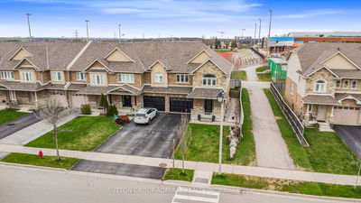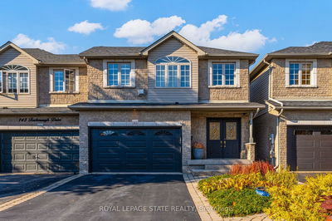Welcome To 153 Myers Lane! This Meticulously Cared For 2-Storey, 3 Bed, 3 Bath Freehold Town With Walkout Has Everything You Want. With Over 1500 Sq Ft Of Living Space, There's Room For Everyone To Admire Nature's Beauty Outside Each Window In The Professionally Landscaped Setting Of Historic Ancaster. Situated In A Sought-After Community With Easy Access To 403, This Home Is Walking Distance To Shopping, Restaurants, Public Transit, And Great Schools. Relax In The Backyard Oasis & Manicured Lawn. The Open-Concept Living Area Has 9-foot Ceilings, a Gas fireplace A Modern Kitchen With Stainless Steel Appliances & A Stunning 2-Piece Powder Room. The Upper Level Offers a Laundry Suite, 3 Generous Sized Bedrooms, And A Generous Master Suite With Walk-In Closet And 4-Piece Ensuite . The Un-Finished Lower Level Has A Rough-in Bathroom And Walk-Out To The Backyard. Excellent Curb Appeal With Manicured Lawns And Scenic Pathways. Original Owner from Builder!!
Property Features
- Date Listed: Saturday, May 25, 2024
- City: Hamilton
- Neighborhood: Ancaster
- Major Intersection: Wilson St W/Shaver RD
- Full Address: 153 Myers Lane, Hamilton, L9G 0A5, Ontario, Canada
- Living Room: Laminate, Gas Fireplace, Combined W/Dining
- Kitchen: Ceramic Floor, Combined W/Dining, Stainless Steel Appl
- Listing Brokerage: Re/Max Realty Enterprises Inc. - Disclaimer: The information contained in this listing has not been verified by Re/Max Realty Enterprises Inc. and should be verified by the buyer.

