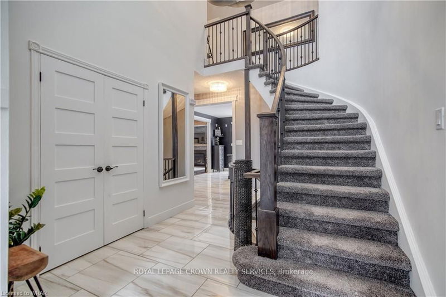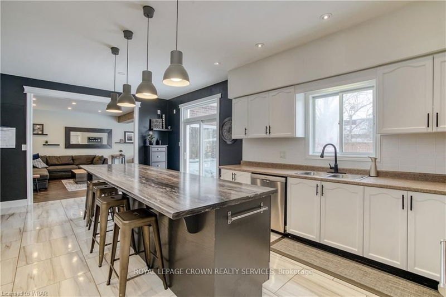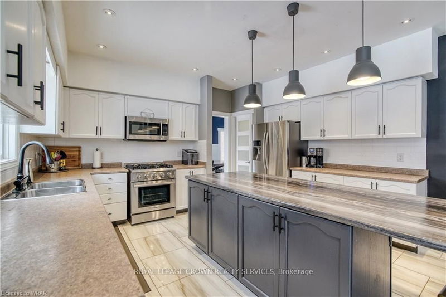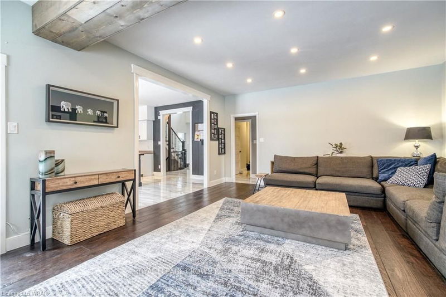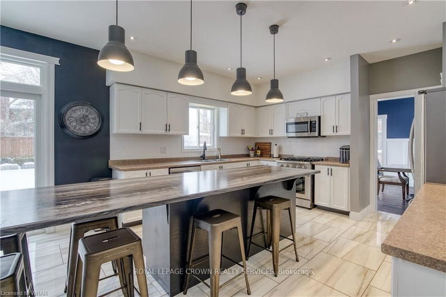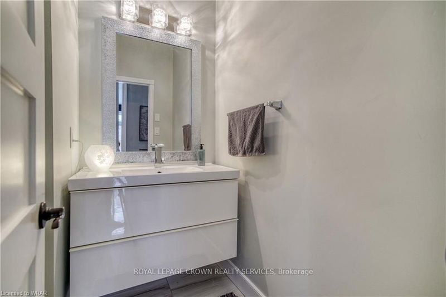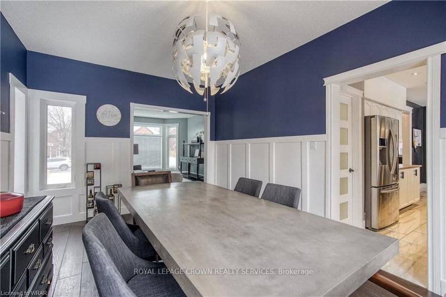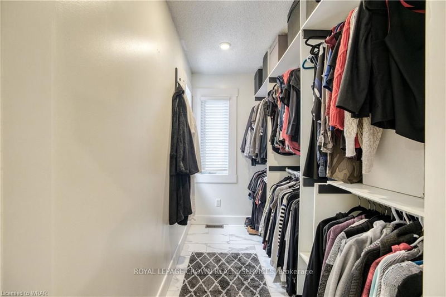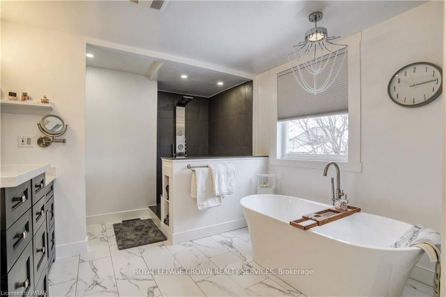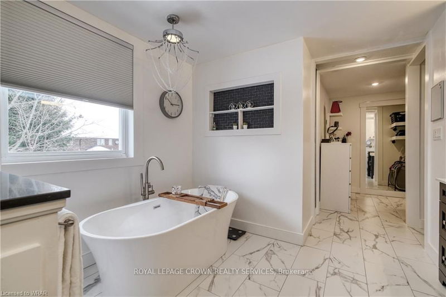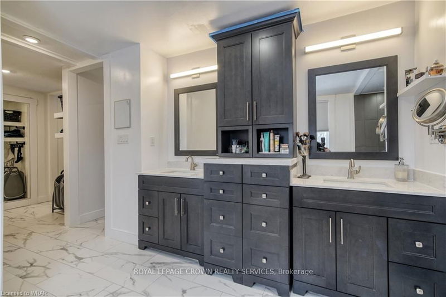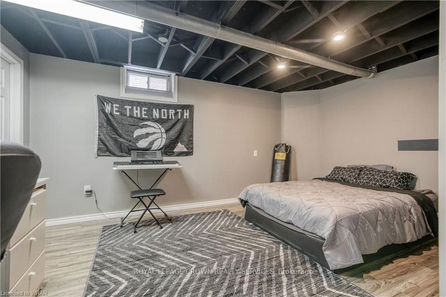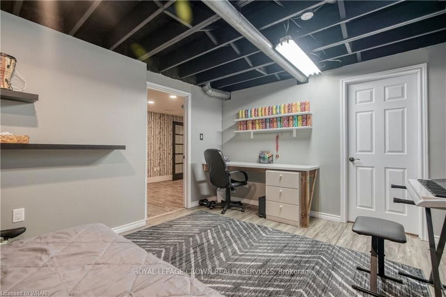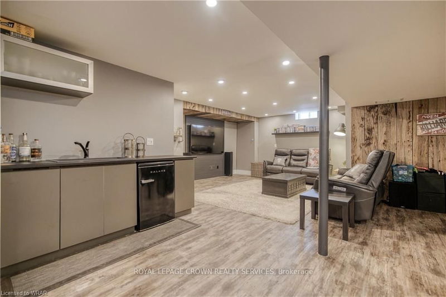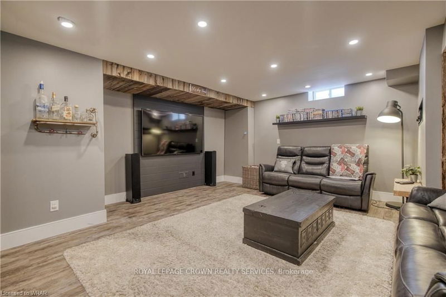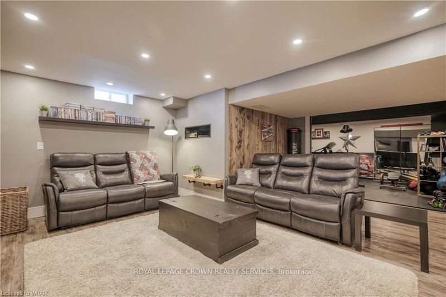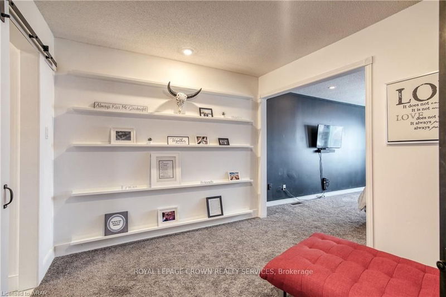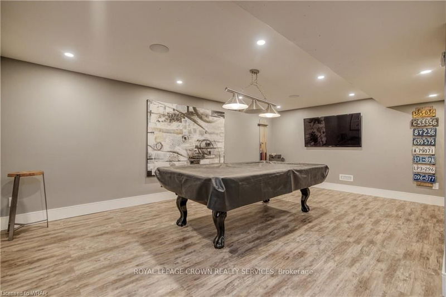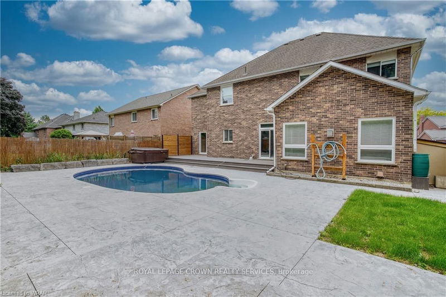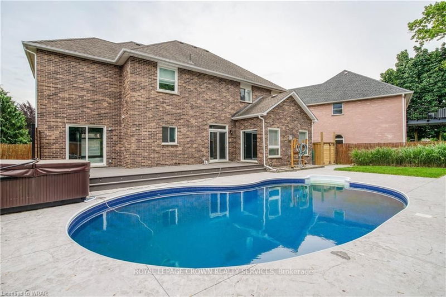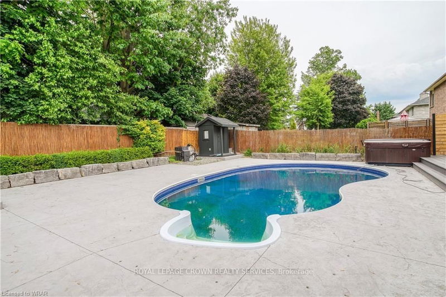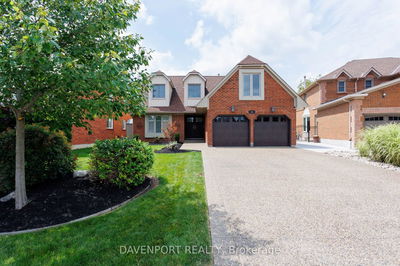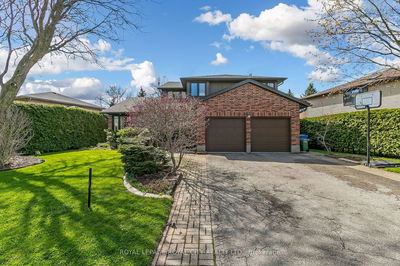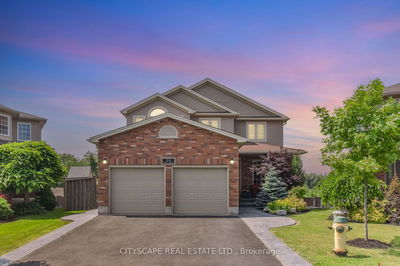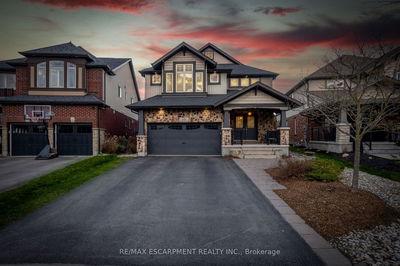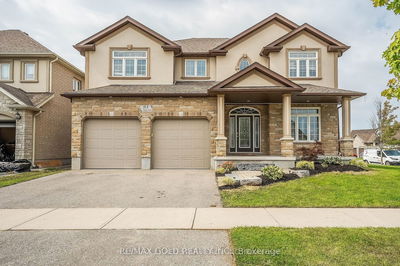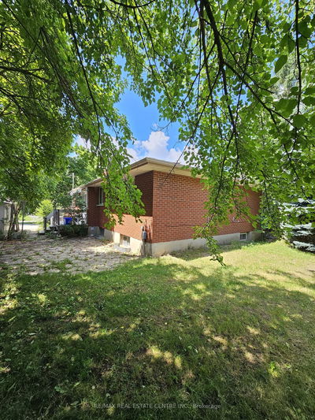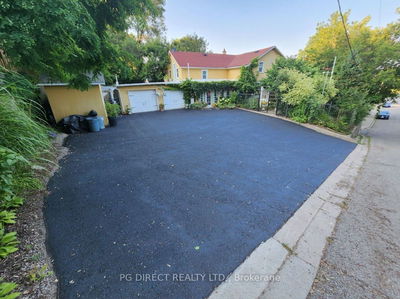Welcome to 40 Brewster Place, nestled in one of Hespeler's most exclusive and coveted neighborhoods. This exquisite residence, spanning over 3,300 square feet, offers five bedrooms and four bathrooms, ensuring ample space for luxurious living. As you approach the property, you'll be greeted by an insulated three-car garage and an elegantly crafted exposed aggregate driveway. The main floor boasts 9-foot ceilings and an open-concept layout. The gourmet kitchen, featuring a sprawling island, seamlessly transitions into the family room, where a gas fireplace adds warmth and charm. Sliding doors from the kitchen open to a professionally landscaped backyard, complete with a new shed, deck, and a stunning pool (redone in 2021 with concrete, liner jets, and a custom safety cover). The main floor also includes a formal dining room, a refined sitting room, and a versatile fifth bedroom perfect for a home office. Ascend to the upper level to discover an oversized primary bedroom, complete with an enviable walk-in closet and a spa-like ensuite. Three additional spacious bedrooms provide ample accommodation for family and guests. The finished basement is a haven for entertainment and relaxation, featuring a pool table, gym area, recreation room, and two versatile rooms ideal for crafts, a home office, or guest quarters. With approximately 5,000 square feet of finished living space, this executive-class home has been meticulously upgraded with new flooring, railings, mostly new windows, and modern appliances. This remarkable home is a must-see for the most discerning buyers. Schedule your private viewing today and experience the epitome of refined living at 40 Brewster Place.
Property Features
- Date Listed: Monday, May 27, 2024
- City: Cambridge
- Major Intersection: amieson Pkwy to Cooper St to Brewster P
- Full Address: 40 Brewster Place, Cambridge, N3C 3T9, Ontario, Canada
- Family Room: Main
- Kitchen: Main
- Living Room: Main
- Listing Brokerage: Royal Lepage Crown Realty Services - Disclaimer: The information contained in this listing has not been verified by Royal Lepage Crown Realty Services and should be verified by the buyer.


