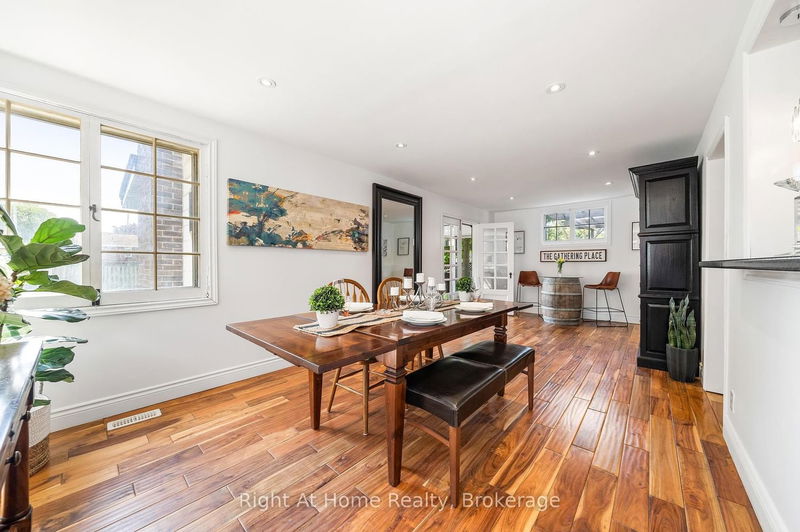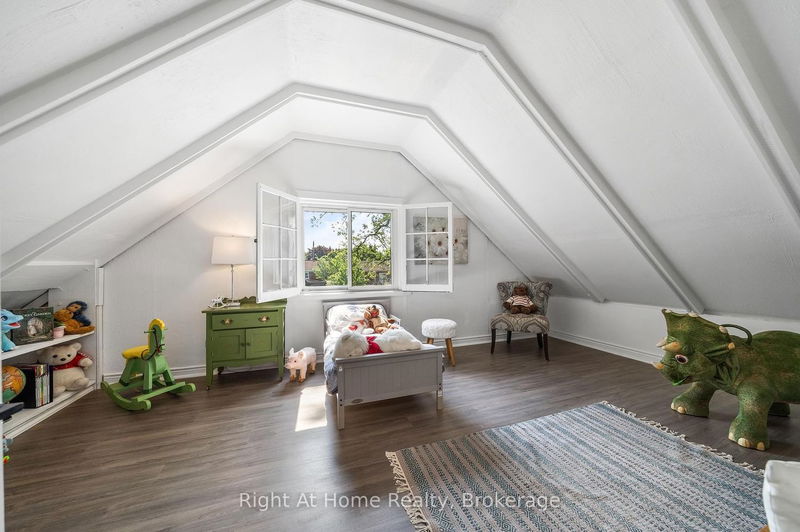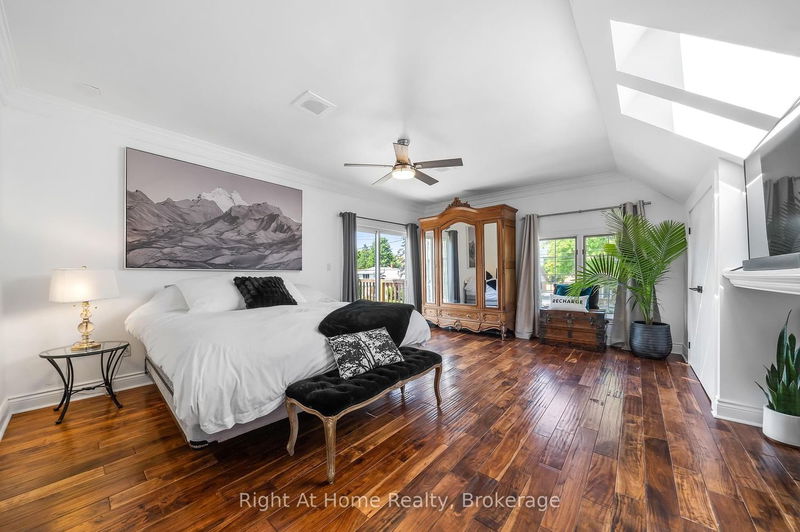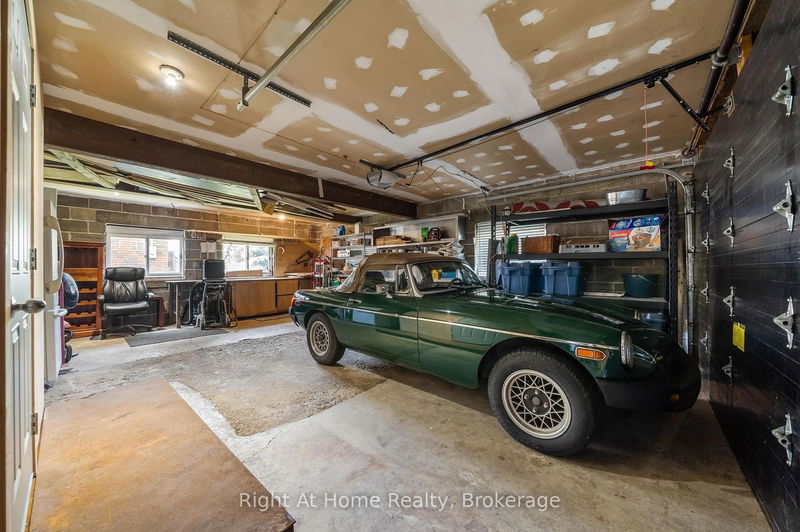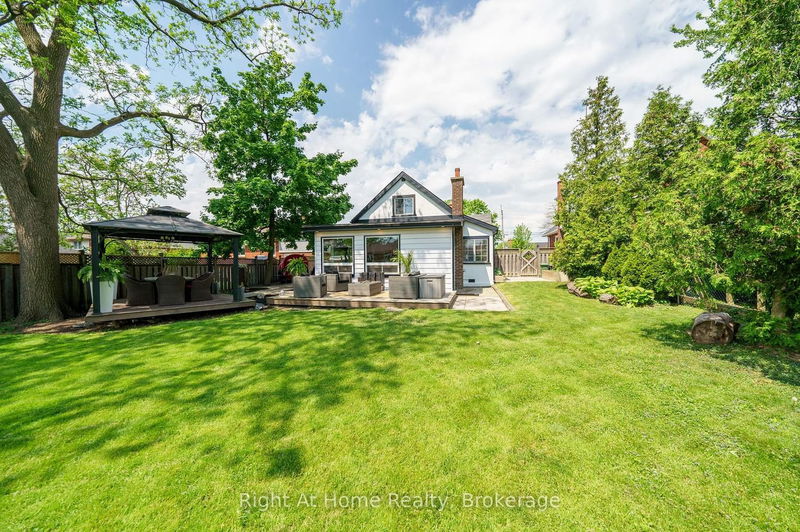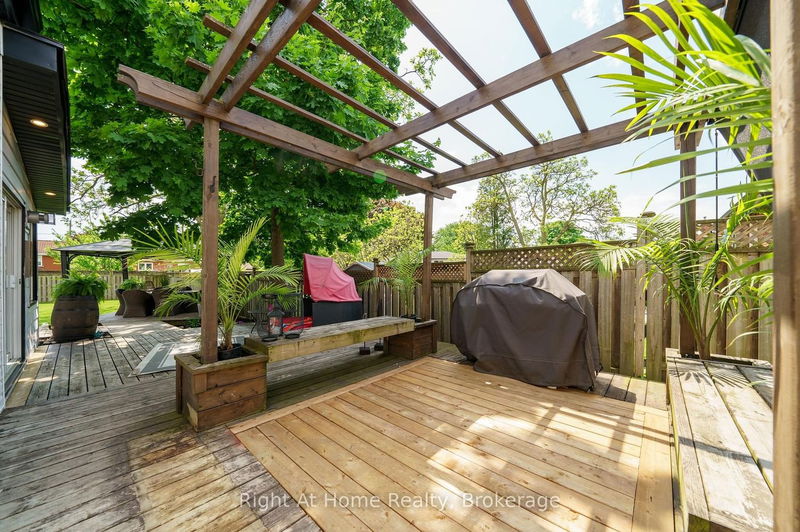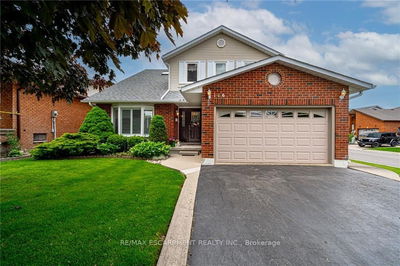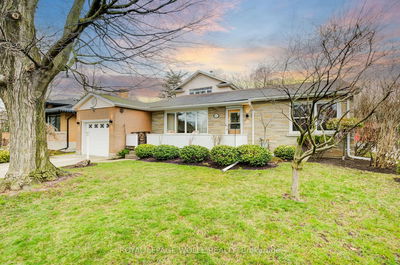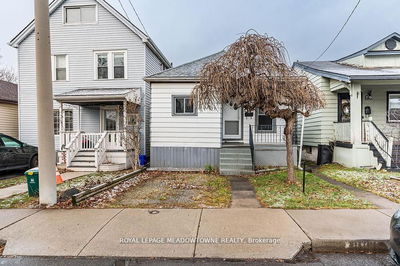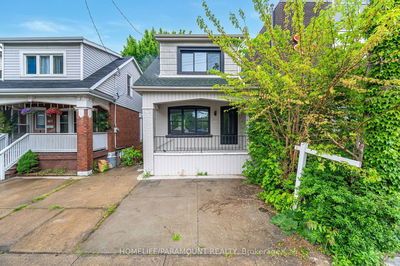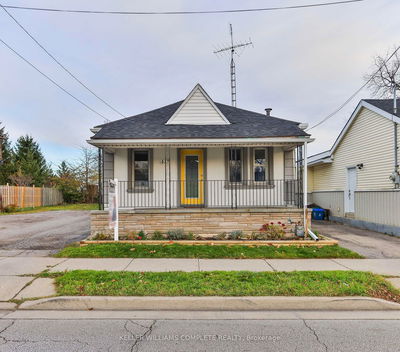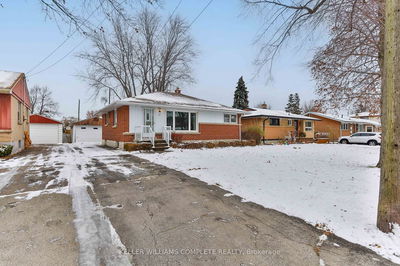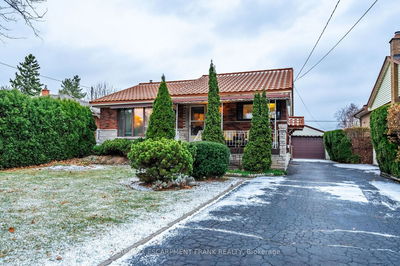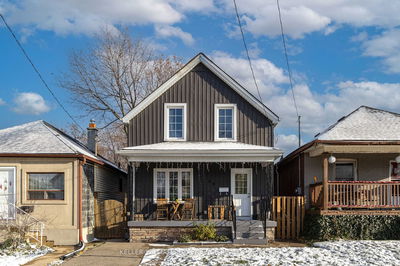This unique home is the original farmhouse on the East Mountain. Set on a quiet street, with great neighbours on an oversized lot. The attached garage has inside entrance into the home which offers safety and protection from the elements. This leads into the front foyer where you have a large closet, office and powder room, perfect for those who work from home, you can still meet with clients but keep business separate from your personal space. There is a sitting area by the large kitchen, a breakfast counter/pass thru to a huge bright dining room. This area, the heart of any home, has hosted many gatherings of family and friends. The great room has ample windows inviting the outside in, made cozy with a gas fireplace. The sliding doors connect to the glorious outdoor living, entertaining and playing area! This large lot could be a gardener's dream. Upstairs the bathroom has recently been recreated, along with the laundry area, into a spa like oasis. The laundry with oversized drawers has a newer washer and dryer is conveniently located close to all 3 bedrooms. The huge master suite, with built-in fireplace and sliding glass doors leading to the private balcony, is the perfect retreat. This home has features and characteristics of days gone by, beautifully combined with modern comforts and the vibe of fun, a place to entertain and family gatherings. Car enthusiasts, the garage has a working engine hoist! Still enough space left over for storage or gym!
Property Features
- Date Listed: Friday, May 24, 2024
- City: Hamilton
- Neighborhood: Sunninghill
- Major Intersection: West of Upper Ottawa, East side of Ivy Lea, between Queensdale Ave E and Brucedale Ave E.
- Full Address: 47 Ivy Lea Place, Hamilton, L8T 3R5, Ontario, Canada
- Kitchen: Ground
- Family Room: Ground
- Listing Brokerage: Right At Home Realty, Brokerage - Disclaimer: The information contained in this listing has not been verified by Right At Home Realty, Brokerage and should be verified by the buyer.














