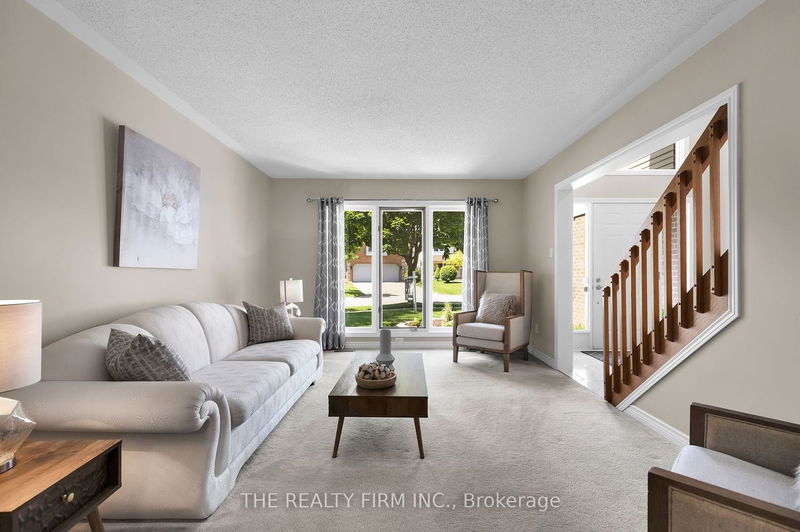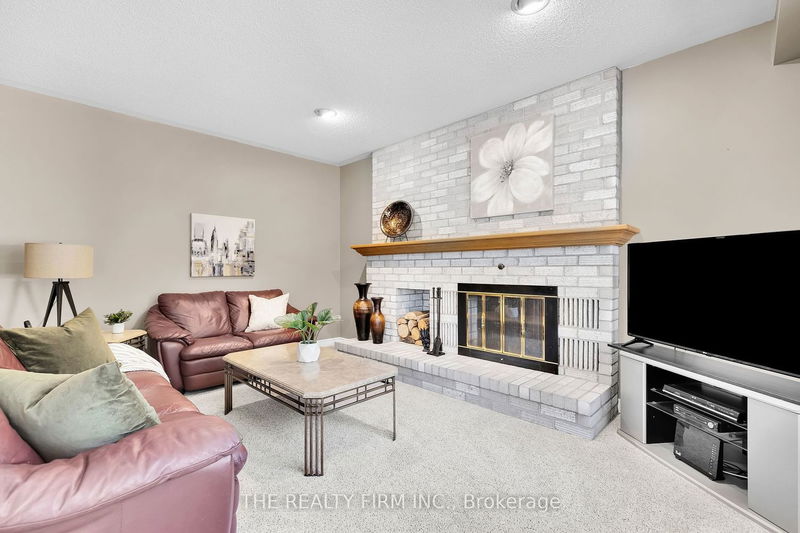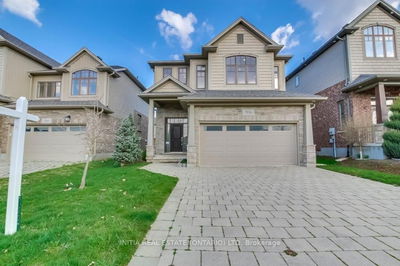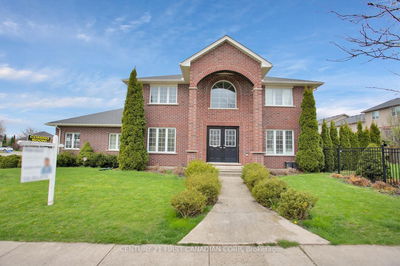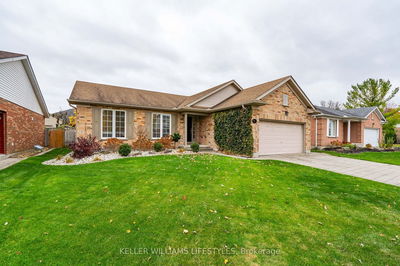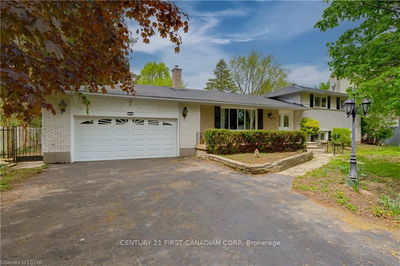Welcome to your dream home, nestled in sought-after North London on a quiet crescent with over 3,300+ sq ft of finished living space. This stunning 3-bedroom, 2 bathroom home offers luxury and convenience, situated in the highly sought-after Masonville neighborhood within walking distance to Masonville Mall, the University of Western Ontario (UWO), University Hospital, Schools and the park. The two-storey foyer, bathed in natural light, leads to a formal living room and spacious dining room. The heart of the home lies within the expansive eat-in kitchen, boasting gorgeous granite countertops and lots of cupboard storage. Off the kitchen-you will discover the fully fenced, newly landscaped private backyard, featuring a large patio area and a gorgeous side yard with a peaceful area for sitting-to appreciate the beautiful flowers and landscaping- it is your own private oasis. Adjacent to the kitchen, the sunken family room awaits, featuring a wood fireplace, perfect for cozying up. The main floor laundry room is conveniently located with garage access. Upstairs, there are two large bedrooms, and a Primary bedroom retreat. Pamper yourself in the incredible ensuite, complete with a soaker tub and separate shower. The finished lower level has another family room area, adorned with a gas fireplace, providing the perfect space for movie nights and leisurely evenings at home. An additional room off the family room, is equipped with a wet bar and makes it a perfect games room. Also-thee is a cold room and vast storage/utility room that provides ample space for organization and all your storage needs. The home is just freshly painted and bright- with recently renovated bathrooms. This immaculate home is move-in ready. Don't miss the opportunity to make this beautiful residence your own.
Property Features
- Date Listed: Monday, May 27, 2024
- Virtual Tour: View Virtual Tour for 504 Sunnyside Crescent
- City: London
- Neighborhood: North G
- Major Intersection: Sunnyside Drive
- Full Address: 504 Sunnyside Crescent, London, N5X 3N4, Ontario, Canada
- Living Room: Main
- Kitchen: Eat-In Kitchen, W/O To Patio
- Family Room: Fireplace, Wood Floor
- Listing Brokerage: The Realty Firm Inc. - Disclaimer: The information contained in this listing has not been verified by The Realty Firm Inc. and should be verified by the buyer.





