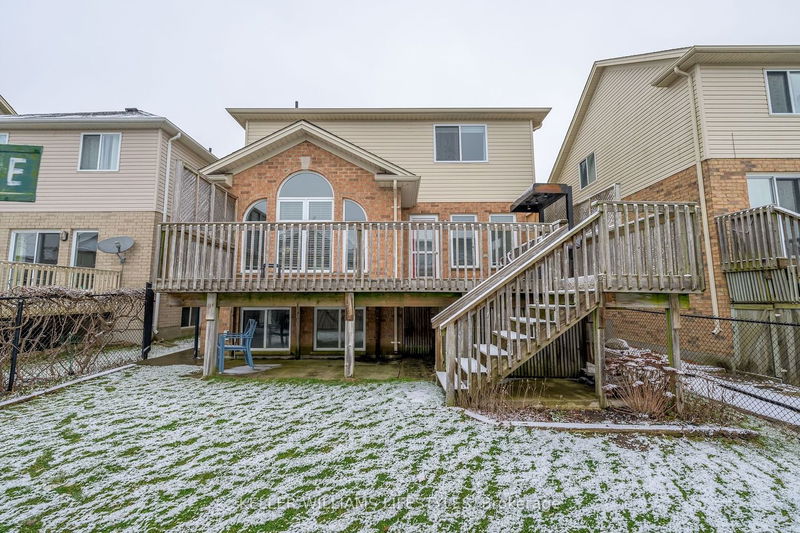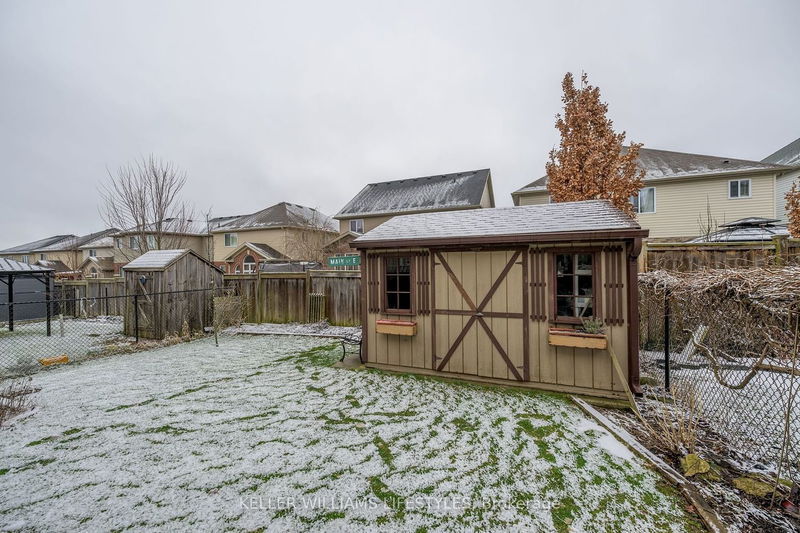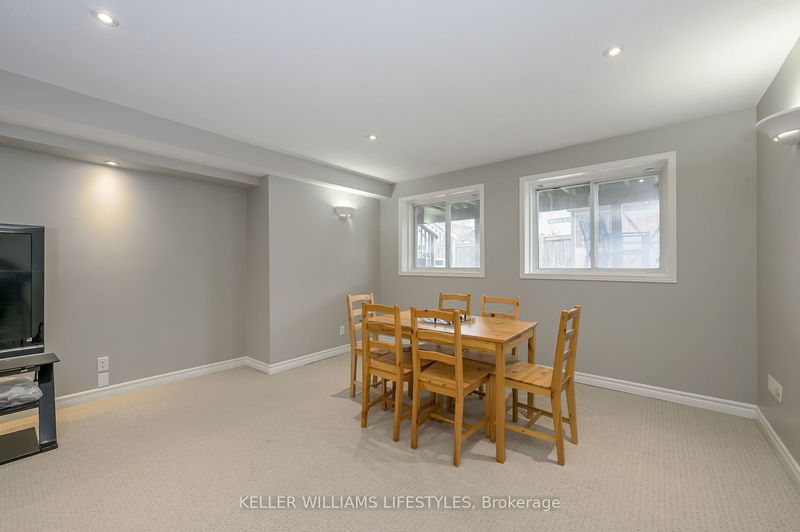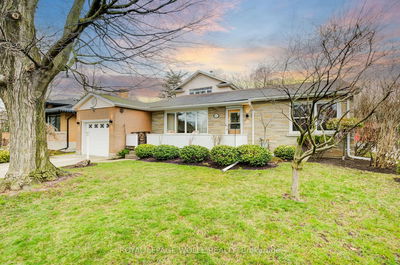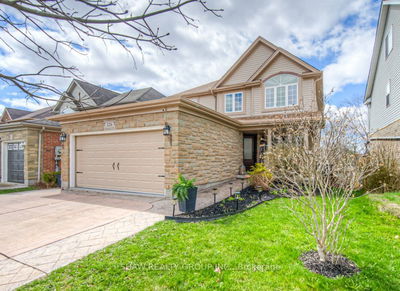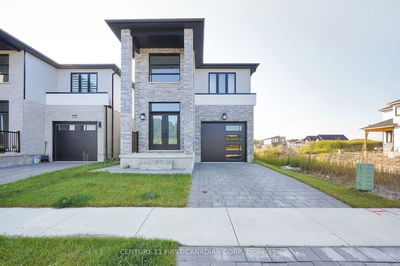Welcome to your dream home in the highly sought-after Talbot Village neighbourhood! This stunning home offers a prime location with easy highway access, top-notch schools, & all the amenities you desire. Plus tons of parks & walking trails for you to explore & enjoy just a stones throw away. As you step into the spacious foyer, the open-concept main floor unfolds before you, adorned with gleaming hardwood floors (2018). The dining area seamlessly transitions to the bright living room, making hosting a breeze. The newly updated bright kitchen (2018) boasts stainless steel appliances with gas stove, kitchen bar for casual meals, floor to ceiling cupboards, & eat-in area that leads to the upper deck a perfect setting for BBQs & outdoor dining. The backyard provides an ideal entertaining space & room for the kids to play. Completing this level is a convenient 2-piece bath. The double car garage offers inside entry to a mudroom, with separate side entry leading to lower level. The lower level surprises with spacious versatile rec room, a perfect spot for movie nights or game gatherings - featuring large windows for plenty of natural light. A well-sized bedroom, thoughtfully soundproofed, & 4-piece bathroom with tub add to the functionality of this level, along with ample storage in furnace room & beneath the stairs. Venture to the second floor, you'll discover a beautiful family room or office space, thoughtfully designed to meet your unique needs. A built-in wall unit, complemented by gas fireplace & soaring vaulted ceilings, crafts a space with both style and comfort.Upstairs, three spacious bedrooms await, including a primary bedroom with generous walk-in closet, featuring custom California shelving & ensuite with walk-in shower. You will appreciate the ease of the separate laundry room located on the same floor as the bedrooms, simplifying everyday tasks & second 4pc bathroom complete with soaker tub. Amazing family home with an ideal location. Truly a must see!
Property Features
- Date Listed: Friday, April 12, 2024
- Virtual Tour: View Virtual Tour for 3241 Maidstone Lane
- City: London
- Neighborhood: South V
- Major Intersection: Travel South On Colonel Talbot, Pass Southdale Rd W And Turn Left On Raleigh Blvd And Right On Maidstone Lane. House Is On Right.
- Full Address: 3241 Maidstone Lane, London, N6P 1V6, Ontario, Canada
- Living Room: Main
- Kitchen: Main
- Family Room: Fireplace
- Listing Brokerage: Keller Williams Lifestyles - Disclaimer: The information contained in this listing has not been verified by Keller Williams Lifestyles and should be verified by the buyer.


