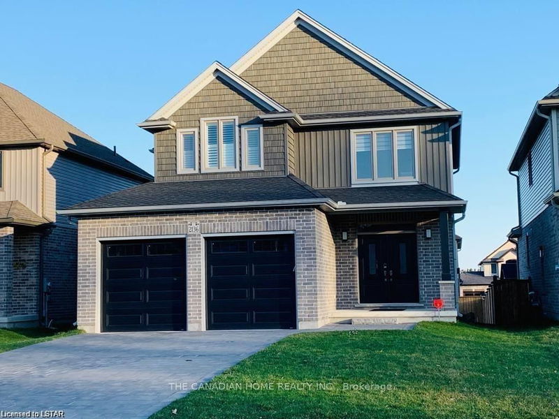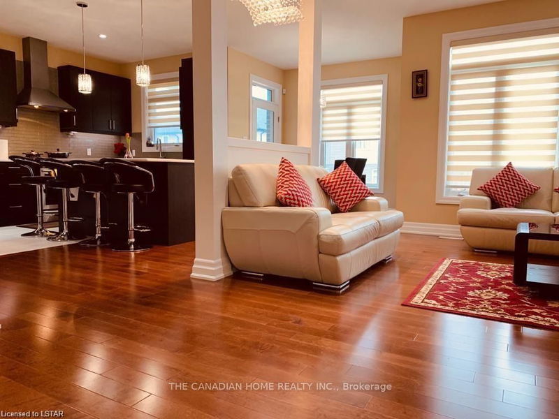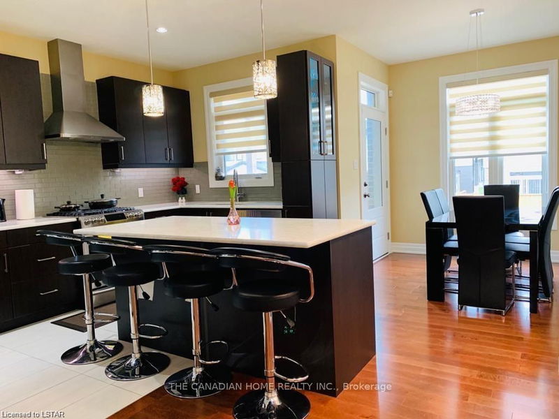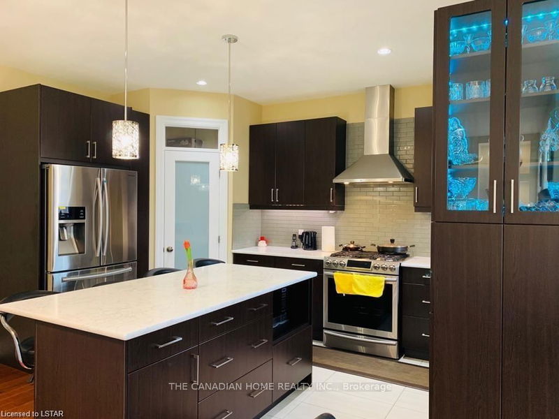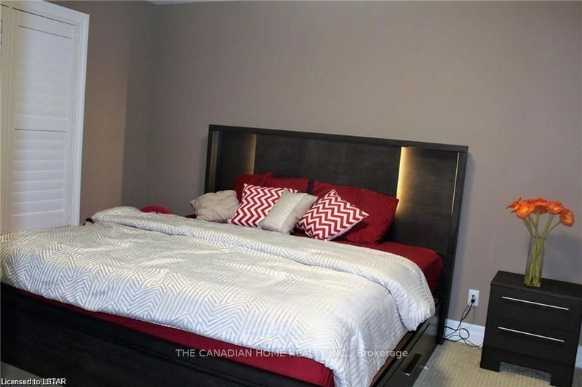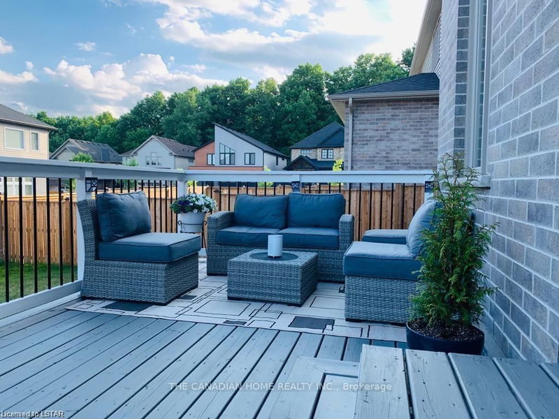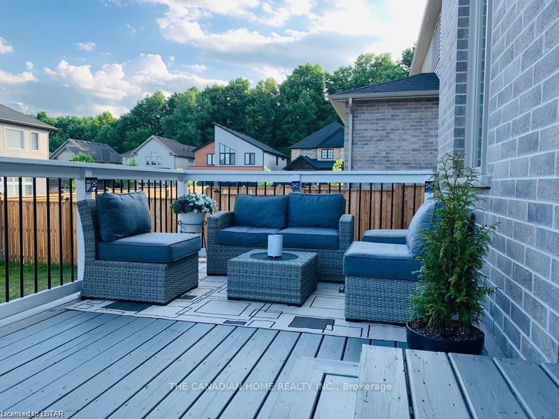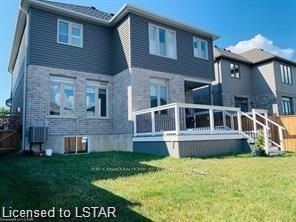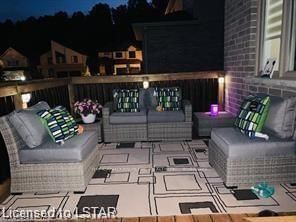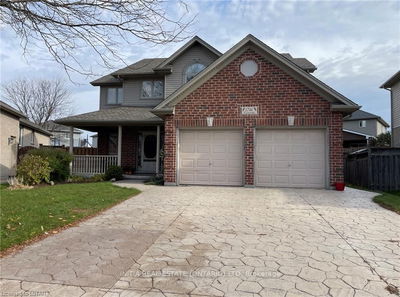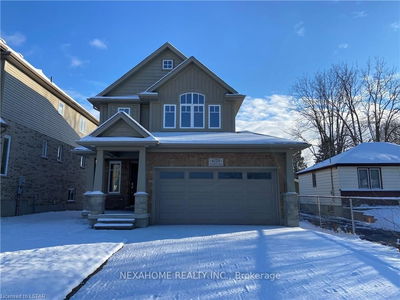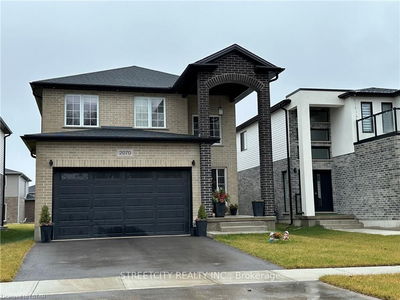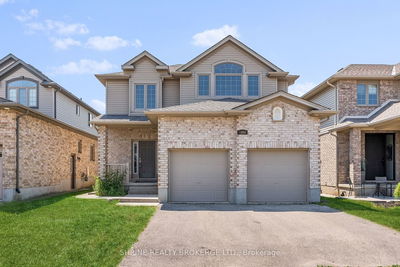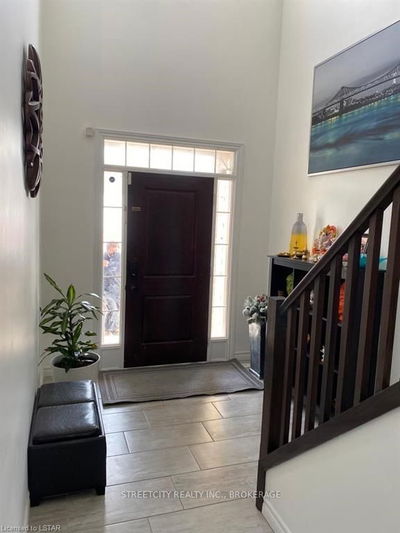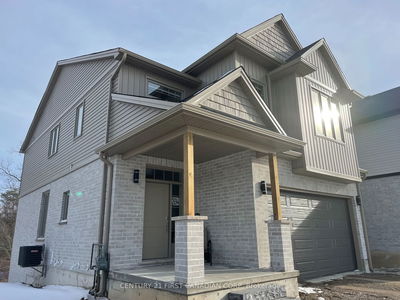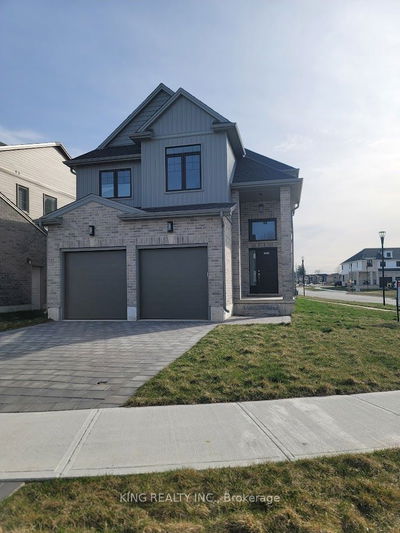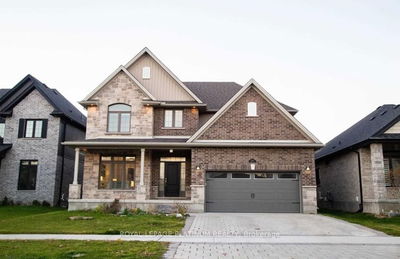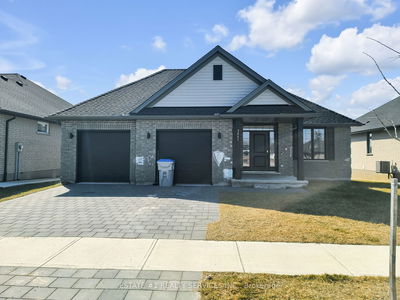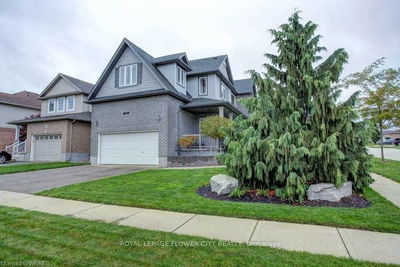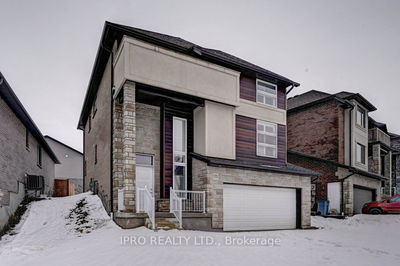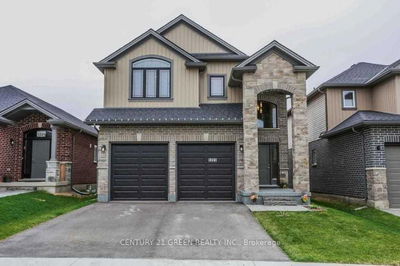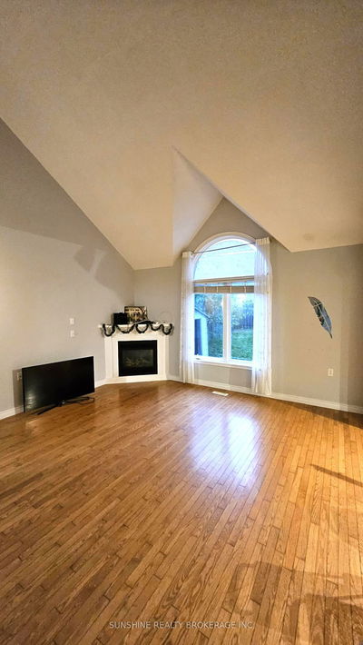A custom-built family home located in the Forest Hill North neighborhood of North London is close to all amenities, such as top-rated elementary and high schools (Mother Teresa Catholic Secondary School) , YMCA, shopping malls, and many more. Welcome to this modern contemporary style home with a 62" wide wooden double door entry -a stunning entry into the main floor living room with adorable built-in boxes and a half-wall with chandeliers embellishing the open kitchen, living rooms, and a dining area with elegant lighting. The kitchen features high-quality appliances such as gas stoves, range hoods, microwaves, and refrigerators surrounded by chocolate-brown cerused oak wall cabinet panels. This modern, sleek kitchen features gray backsplashes, white granite countertops, and a 7-foot island. A medium-sized upper living room with a built-in 8ft computer/study desk greets you on the second floor. This living room overlooks a panoramic view of the forest, mainly the picturesque fall foliage and golf course. The second floor has four bedrooms (the master bedroom with a 5-piece ensuite and three medium-sized bedrooms with another 3-piece ensuite). A spacious walk-in closet with two large wall cabinets is also available in the master bedroom. No Sidewalk, (No snowshoveling on Sidewalk!). Looking for Triple A tenants ,Family ( Sorry not for students), this premium North London home is moving in August 1st call today
Property Features
- Date Listed: Thursday, May 23, 2024
- City: London
- Neighborhood: North C
- Major Intersection: Springridge Drive And Ballymote Ave
- Full Address: 2136 Springridge Drive, London, N5X 0M3, Ontario, Canada
- Listing Brokerage: The Canadian Home Realty Inc. - Disclaimer: The information contained in this listing has not been verified by The Canadian Home Realty Inc. and should be verified by the buyer.

