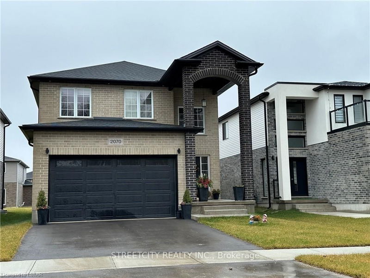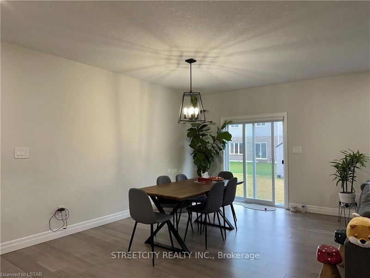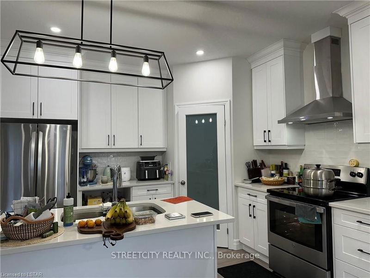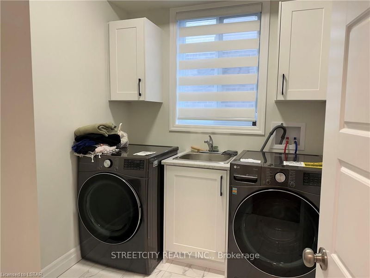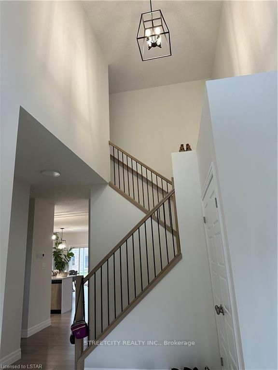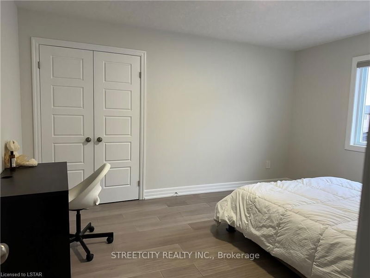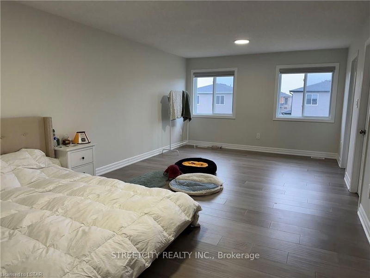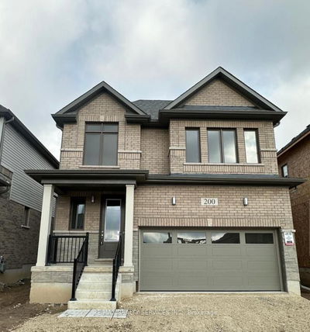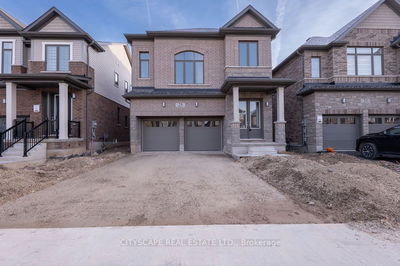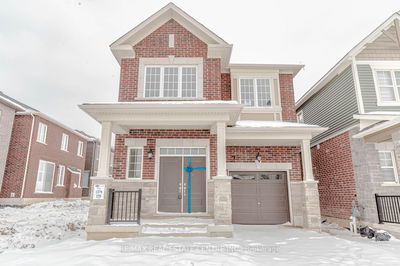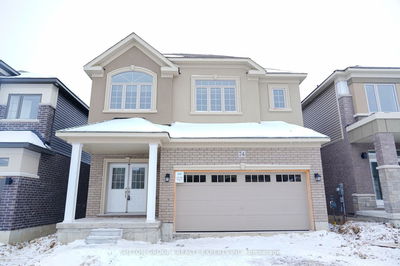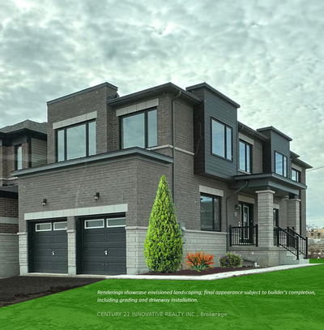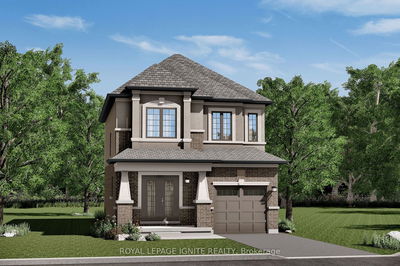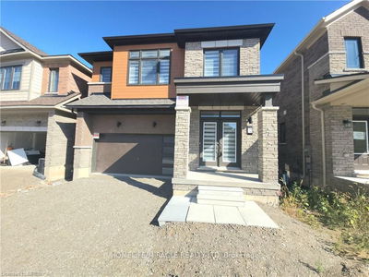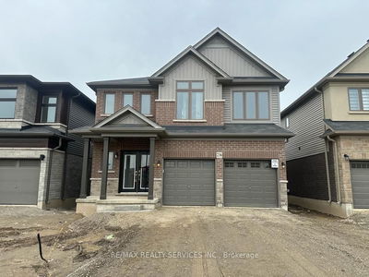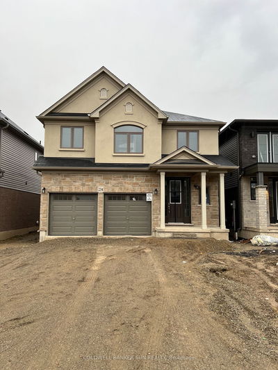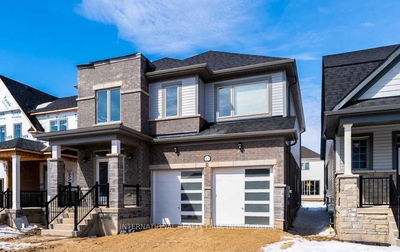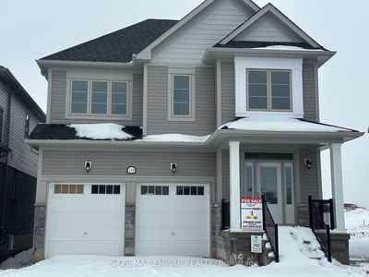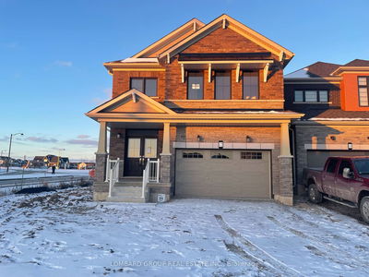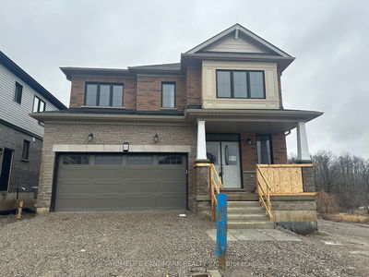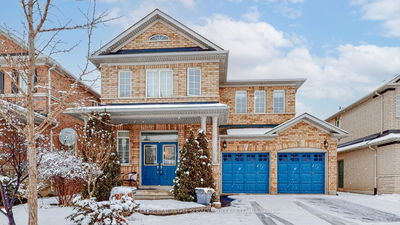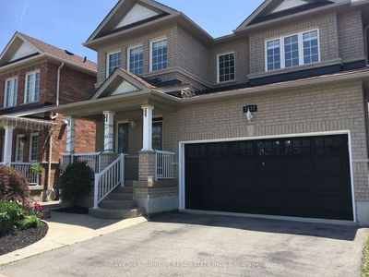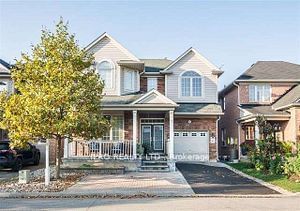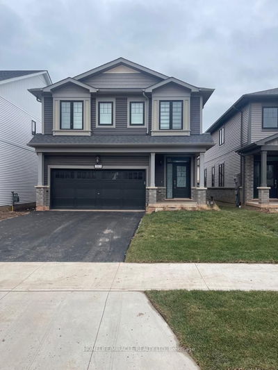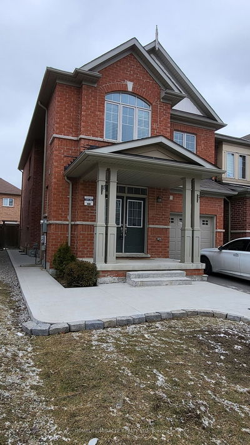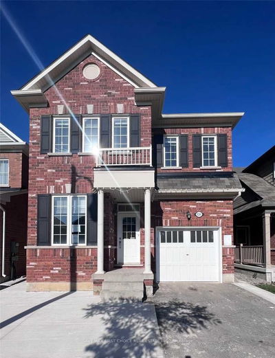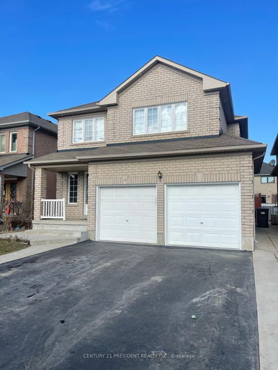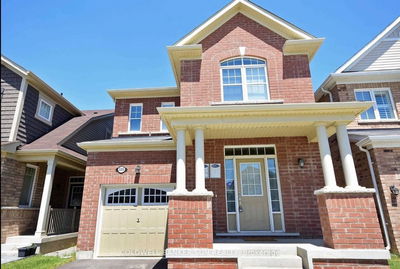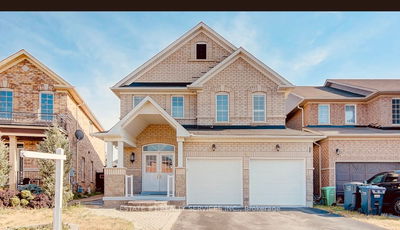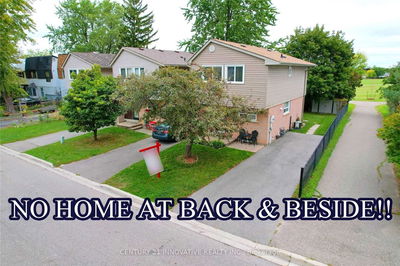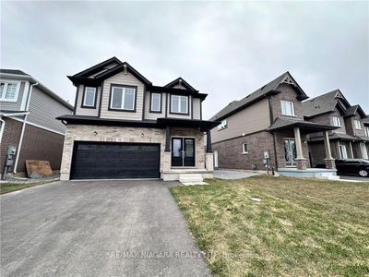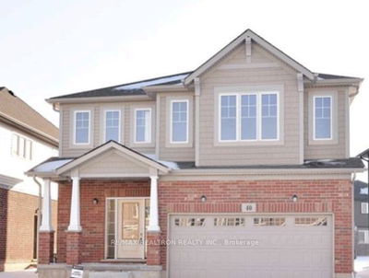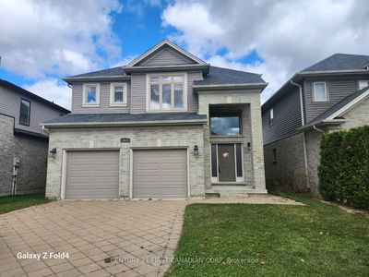Luxurious 2 storey house in highly desired North London, open concept 4 bedroom model home of 2420SF living spaces. You can enjoy the neutral tones throughout, and rich hardwoods on the main level, quality ceramics in kitchen, baths and laundry. Designer kitchen with back splash, breakfast bar island and quartz counter tops. You can use the main floor den as formal dining room, home office, study room, play room, or 5th bedroom. Large Great room with electric fireplace and big windows. Oversized Master bedroom suite with large walk in closet and luxury 5pc ensuite with double sink, glass shower and separate tub. Within a few minutes driving, you can reach to a diverse range of amenities like Walmart, Rona, Accents Home Furniture, Home Sense, Marshalls, Canadian Tire, Winners, No Frills, Starbucks, and lots of restaurants offering convenience and accessibility to various services and attractions. Close to Masonville shopping centre and Western Hospital.
Property Features
- Date Listed: Friday, March 01, 2024
- City: London
- Neighborhood: North S
- Major Intersection: Applerock Ave
- Full Address: 2070 Saddlerock Avenue, London, N6G 5B6, Ontario, Canada
- Family Room: Main
- Kitchen: Main
- Listing Brokerage: Streetcity Realty Inc. - Disclaimer: The information contained in this listing has not been verified by Streetcity Realty Inc. and should be verified by the buyer.

