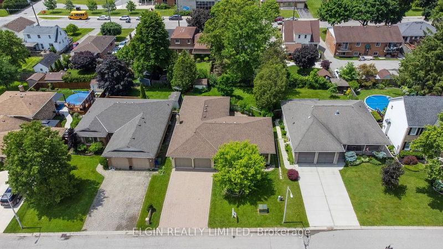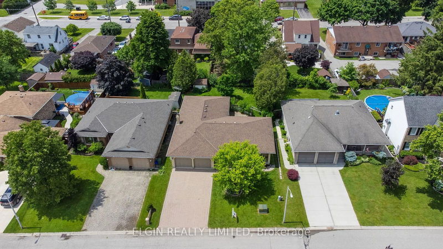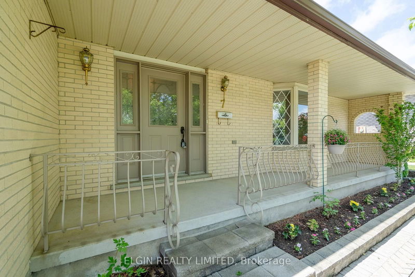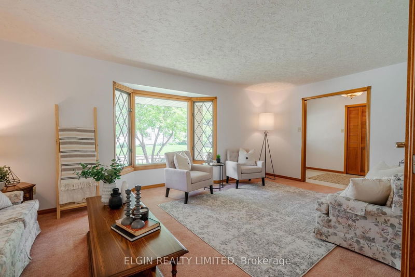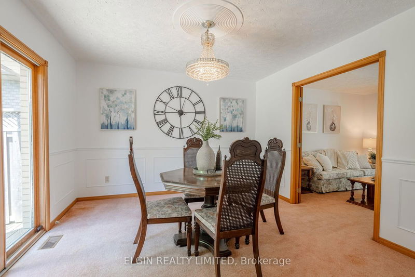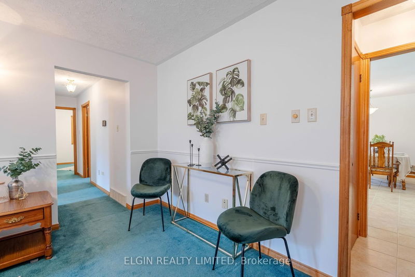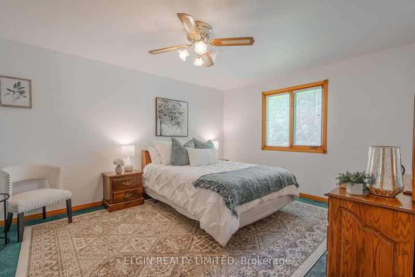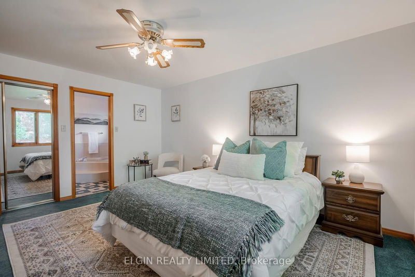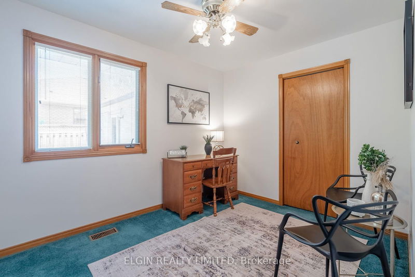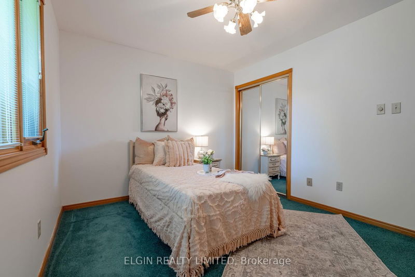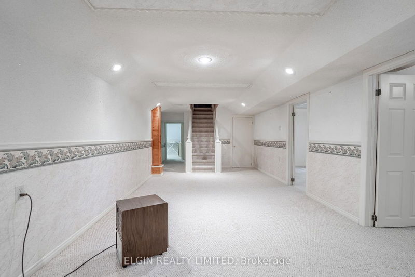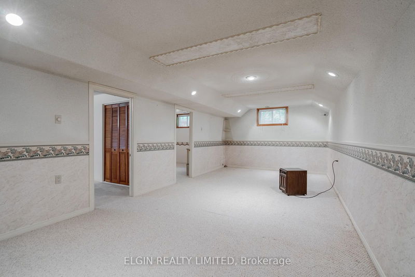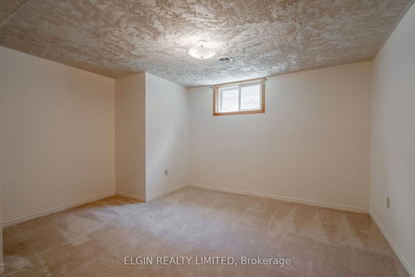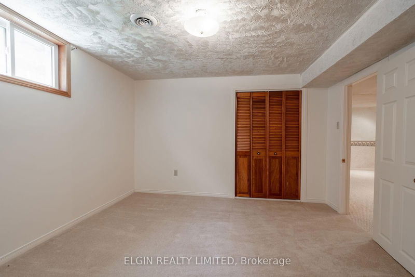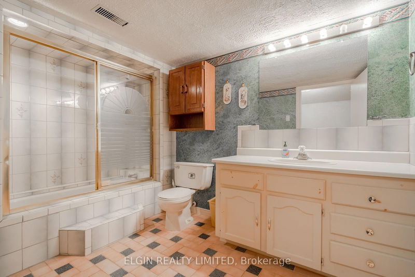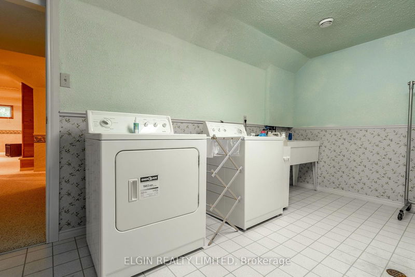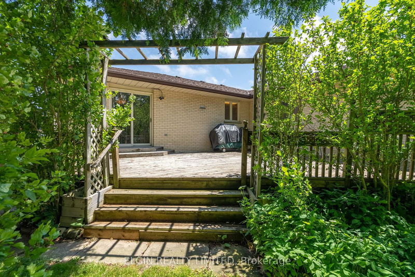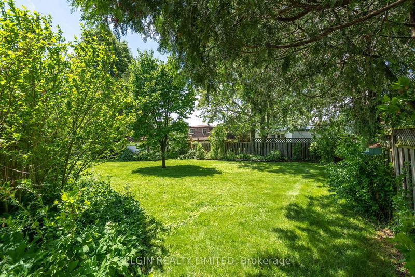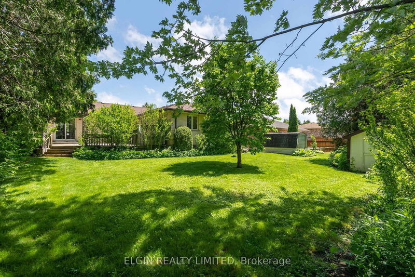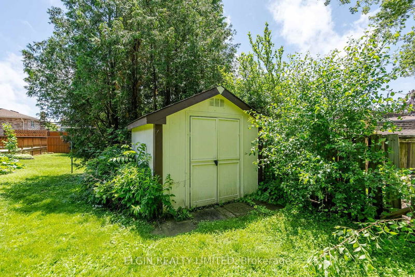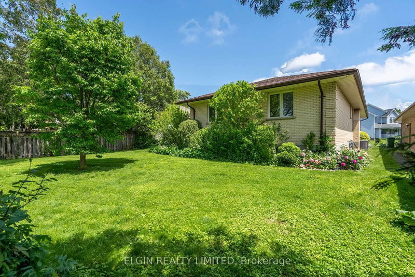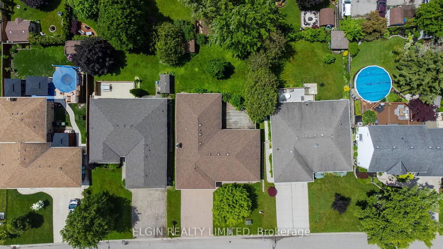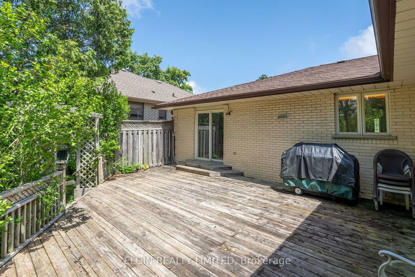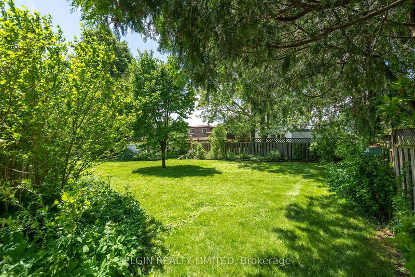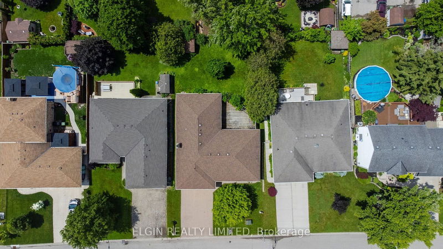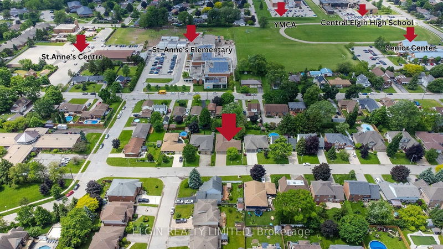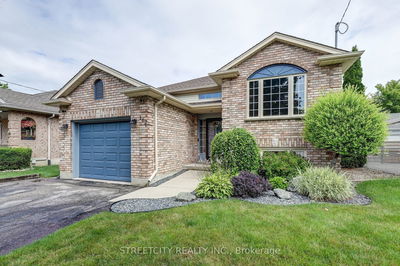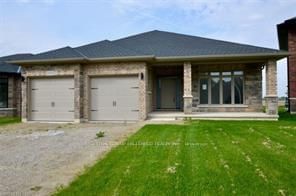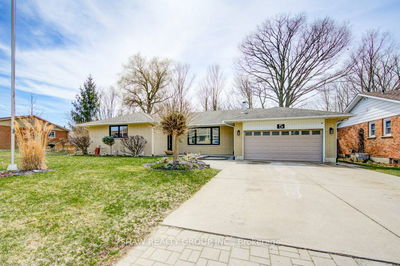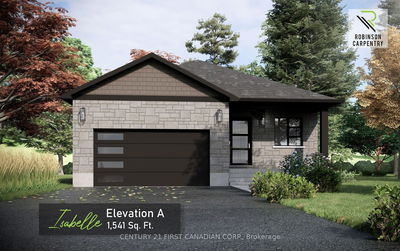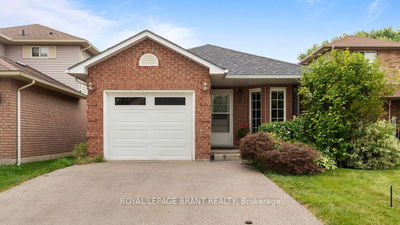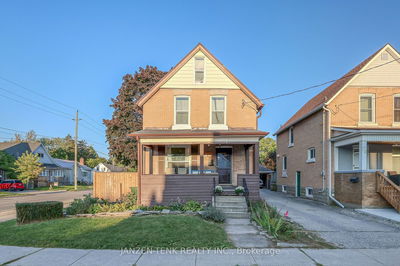Classic all brick bungalow on prestigious Trevithick Terrace! This 3 + 2 bedroom home has plenty of room for the whole family! Walk up the double wide, interlocking brick driveway to enjoy a covered front porch. Step inside the welcoming foyer, and find a spacious living room waiting for your family's conversations. Through the french doors you will find the formal dining room with a sliding glass door leading out to the private rear deck for morning coffee. The eat-in kitchen has loads of cupboard space and granite counter tops. The family room has a cozy wood burning fireplace, perfect for date night! Down the hall you will find 3 bedrooms with a cheater ensuite 4 pc bath. On the lower level is another huge living room! 2 more large bedrooms, a 4pc bathroom, laundry room, and recreation room finish off this endless home. No sweat fitting your vehicles inside this full double wide garage, and still have room to walk around. Walking distance to elementary/secondary schools, restaurants, shopping, and parks. 17 minute drive to Port Stanley Beach. Don't miss your chance to host the summer BBQ here! Furnace, A/C, thermostat 2017, roof aprox 10 years. New dishwasher. Fresh paint main floor.
Property Features
- Date Listed: Tuesday, May 28, 2024
- Virtual Tour: View Virtual Tour for 7 Trevithick Terrace
- City: St. Thomas
- Neighborhood: SE
- Major Intersection: Turn South onto Trevithick off Chestnut St. Property will be on the west side.
- Living Room: Main
- Kitchen: Main
- Family Room: Main
- Family Room: Lower
- Listing Brokerage: Elgin Realty Limited - Disclaimer: The information contained in this listing has not been verified by Elgin Realty Limited and should be verified by the buyer.


