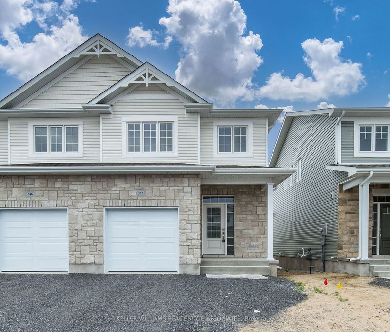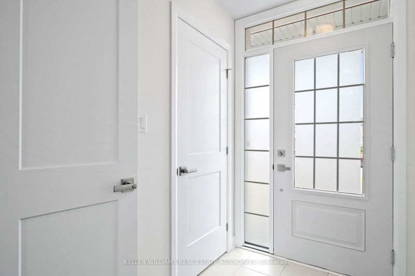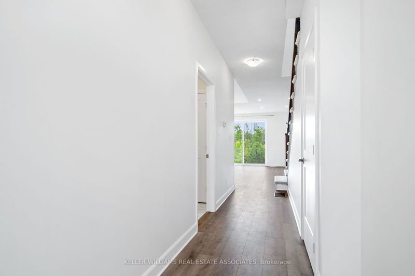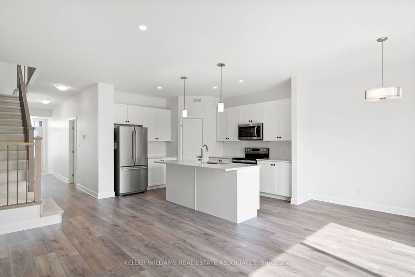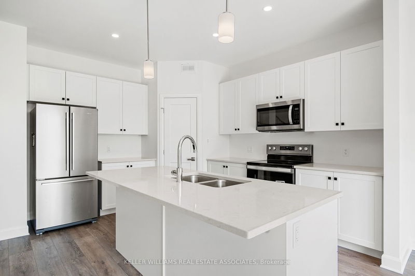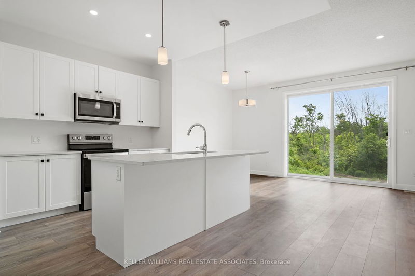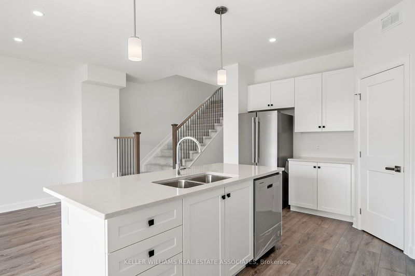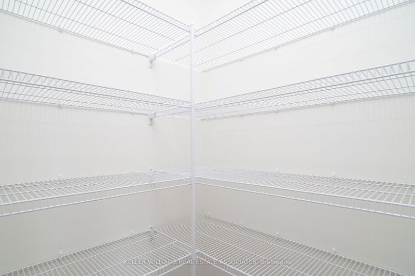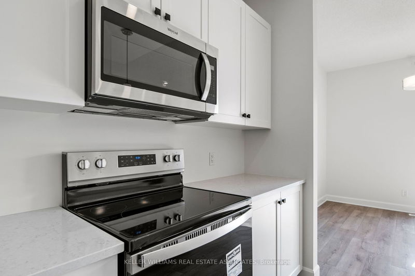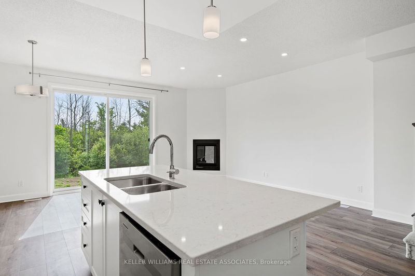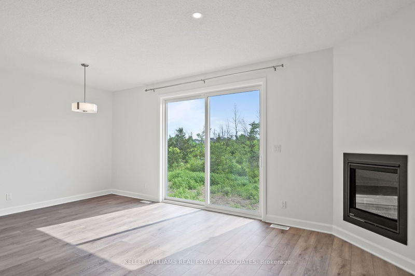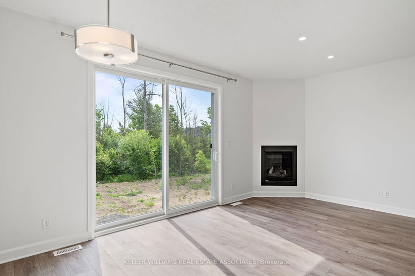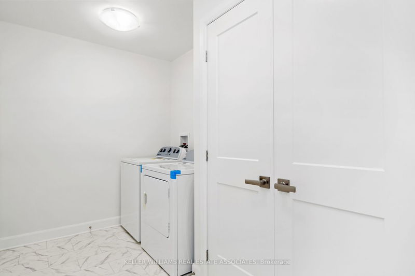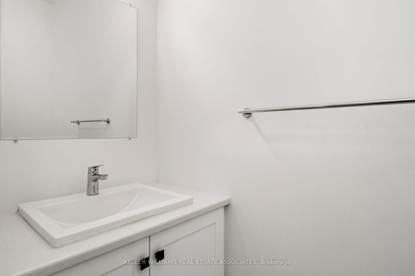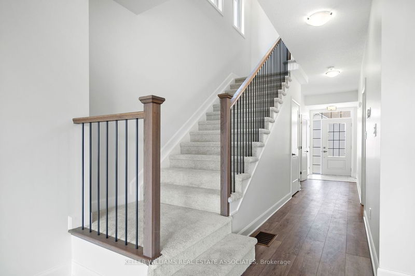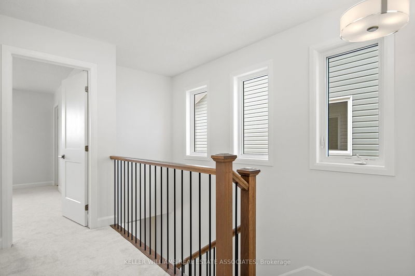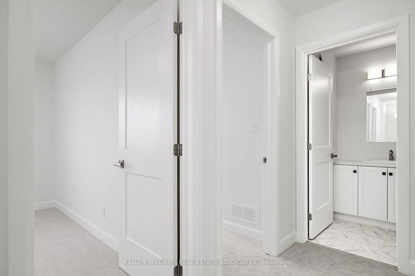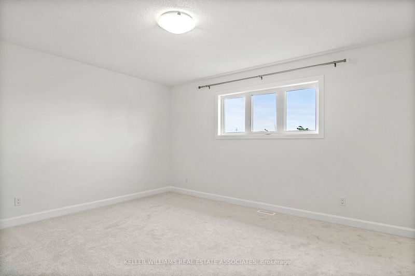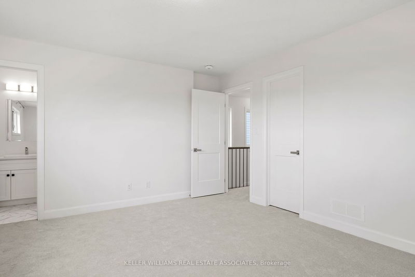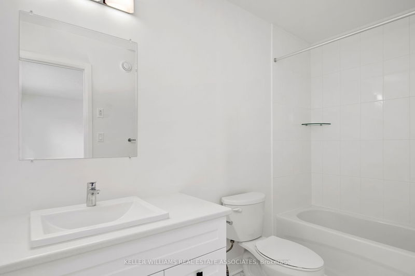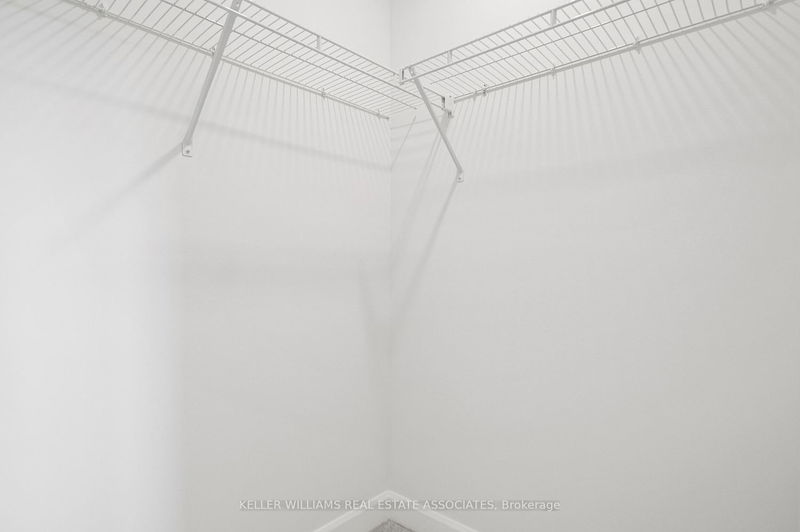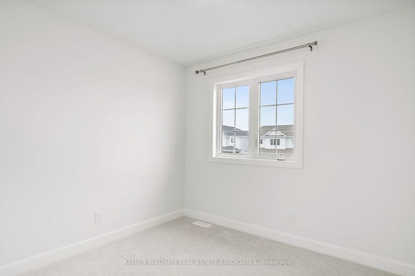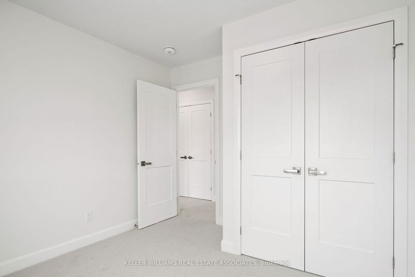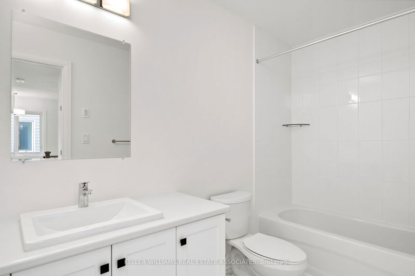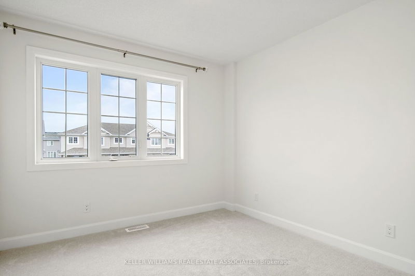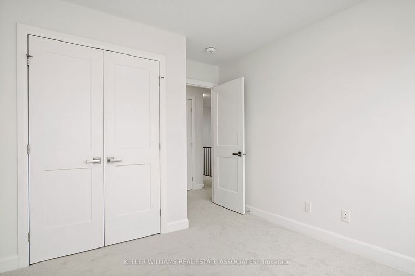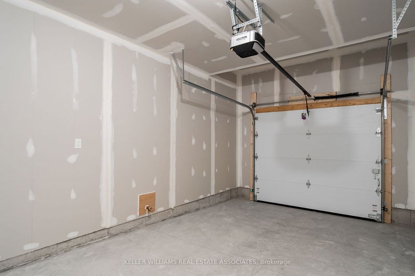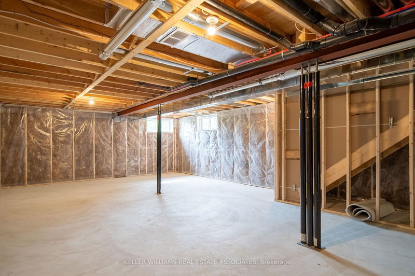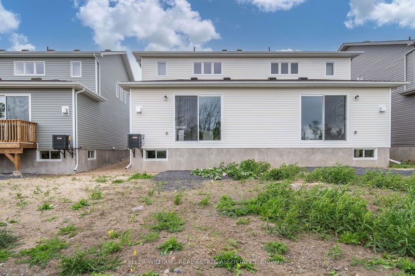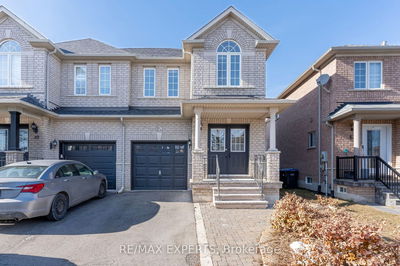Be the first to begin their New Chapter in this Dream Home nestled in the prestigious community of Woodhaven. Newly built, Stunning Executive Semi-detach with modern luxury and comfort. This home offers 3 beds, 3 baths and Garage access at 1,600 sqft. The perfect blend of spaciousness & intimacy for Families or Professionals alike. The layout is meticulously designed to maximize functionality and style. Ample natural light streams through large windows, illuminating the elegant interior. Main floor welcomes you with 9FT ceilings and open-concept living space, ideal for entertaining guests or relaxing with loved ones. Gourmet Kitchen complete with Brand New Appliances, Eat-in Island Bar, Walk-in Pantry, and ample cabinet space. Mood lighting with Pot lights, Pendants, and Gas Fireplace. Spacious Primary Bedroom, 4pc ensuite and walk-in closet. Two additional bedrooms provide versatility for a home office, guest room, or children's quarters. You'll enjoy morning coffee in serene surroundings, access to top-rated schools and parks in walking distance. Nearby shopping, dining, and recreational amenities. 8mins to Hwy 401, Convenience w/ Bus route 19, 5mins to Cataraqui Centre, Loblaws, Costco, Walmart. New Kingston West Catholic Elementary projected to open Sept 2024 on Holden Street. Rear lot planned for future French immersion school.
Property Features
- Date Listed: Wednesday, May 29, 2024
- City: Kingston
- Major Intersection: Princess St / Woodhaven Dr
- Kitchen: Laminate, Centre Island, Pantry
- Living Room: Laminate, Open Concept, Gas Fireplace
- Listing Brokerage: Keller Williams Real Estate Associates - Disclaimer: The information contained in this listing has not been verified by Keller Williams Real Estate Associates and should be verified by the buyer.

