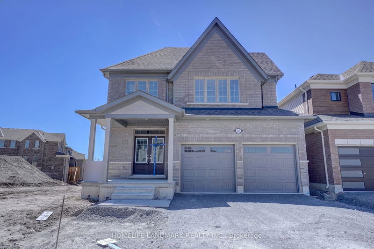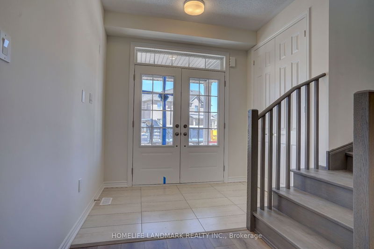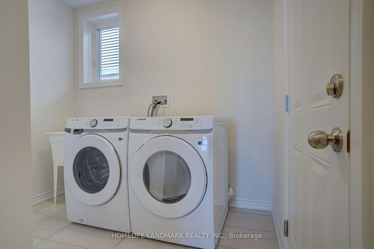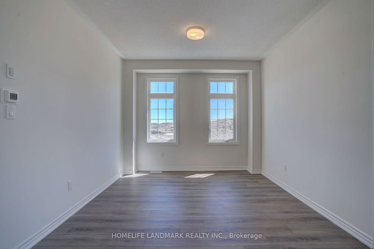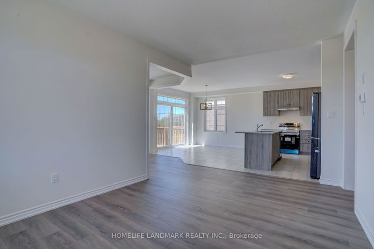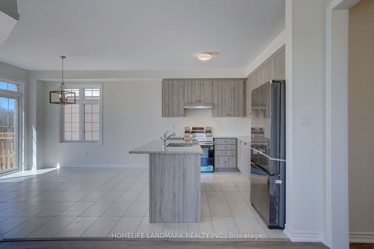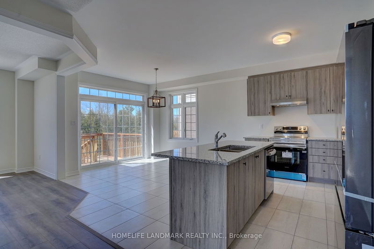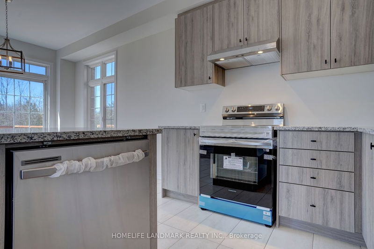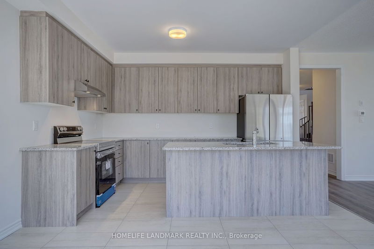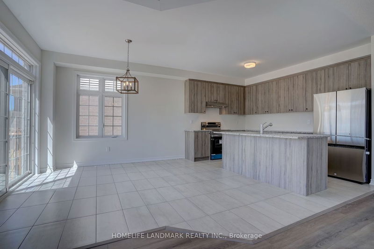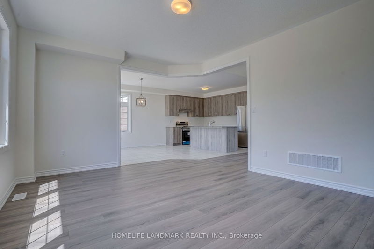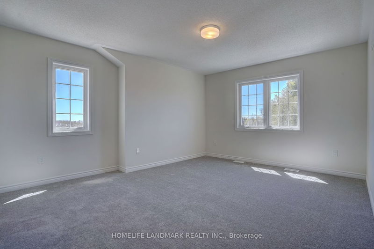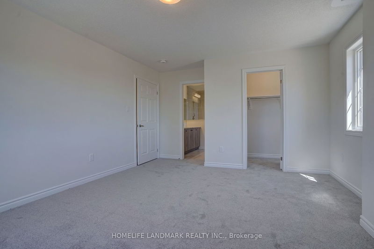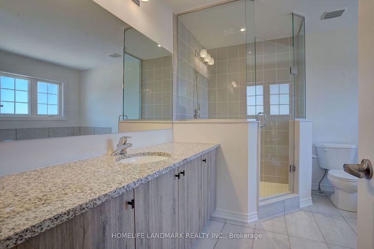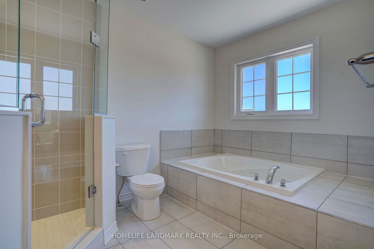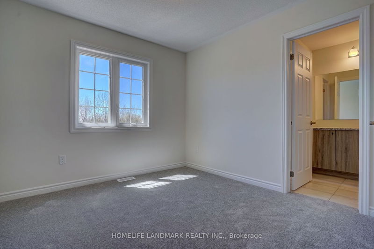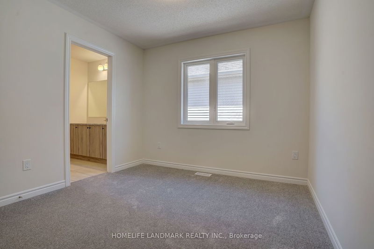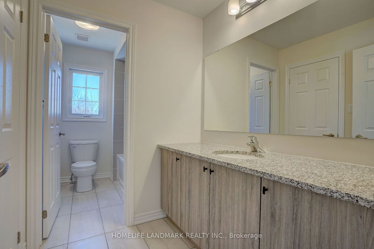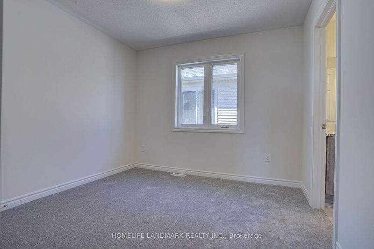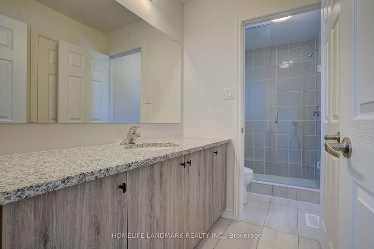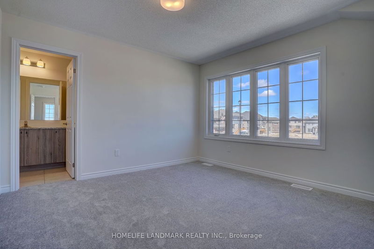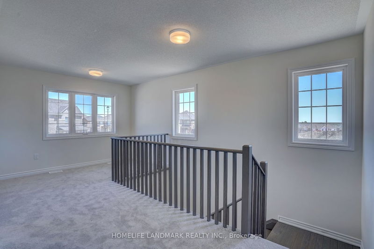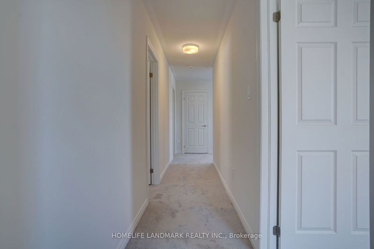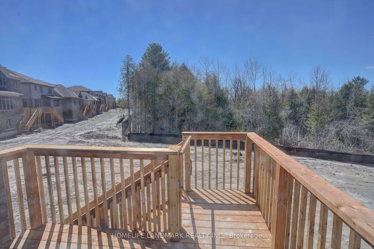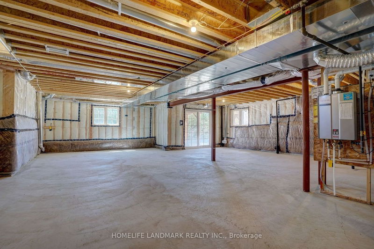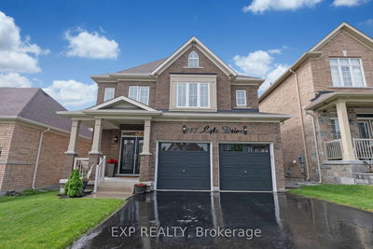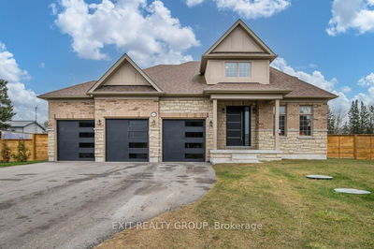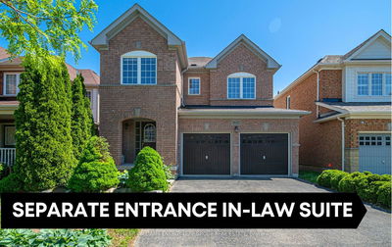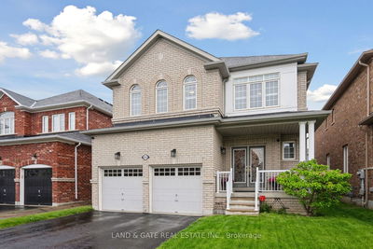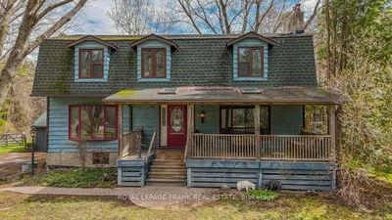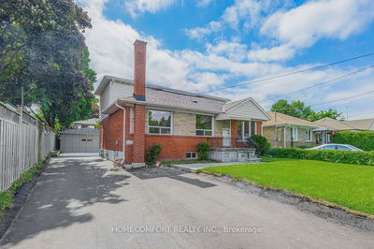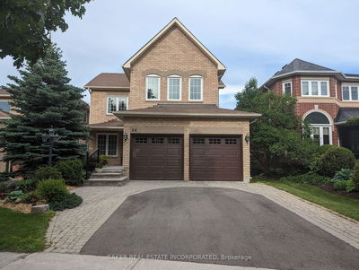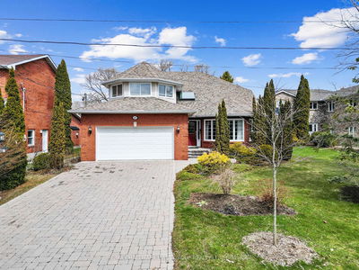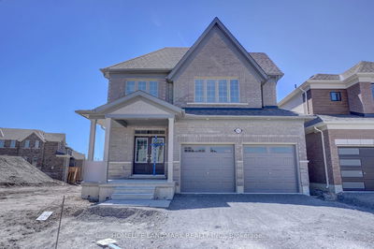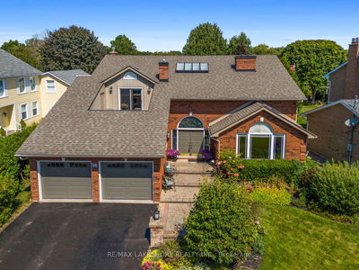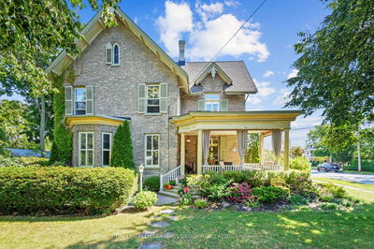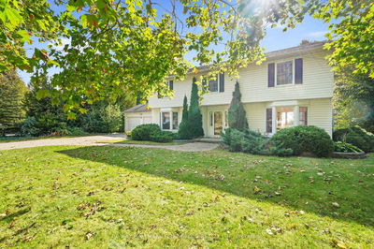This brand new detached 5 Bedrooms + Den home, facing eastward, offers an exceptional living experience within Tribute's Cobourg Trails. Situated on a generous 133-foot deep lot, this sun-drenched residence boasts a sophisticated layout that accentuates its airy and spacious ambiance, thanks to 9-foot ceilings on the main floor. On the main floor, you'll find a versatile office or den space, ideal for remote work setups. The formal living and dining areas are complemented by a separate great room, complete with a cozy gas fireplace and panoramic ravine views afforded by expansive windows. Direct access from the breakfast area to a sizable deck enhances the home's potential for outdoor dining and entertaining.Convenience is paramount with garage access through the laundry room. Upstairs, 5 generously sized bedrooms and four baths ensure ample accommodation for both family and guests. The primary bedroom is a true retreat, featuring a luxurious 6-piece en suite with a standing shower, bathtub, two upgraded washbasins, and his-and-hers walk-in closets.Completing the picture is the unfinished walkout basement, offering potential for further customization or additional living space. Notably, the unique layout of the property provides a sense of privacy, with no rear or back neighbors to interrupt the tranquil surroundings.
Property Features
- Date Listed: Thursday, May 30, 2024
- Virtual Tour: View Virtual Tour for 465 Hornbeck Street E
- City: Cobourg
- Neighborhood: Cobourg
- Full Address: 465 Hornbeck Street E, Cobourg, K9A 3T8, Ontario, Canada
- Living Room: Main
- Kitchen: Main
- Listing Brokerage: Homelife Landmark Realty Inc. - Disclaimer: The information contained in this listing has not been verified by Homelife Landmark Realty Inc. and should be verified by the buyer.

