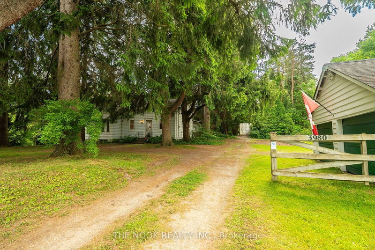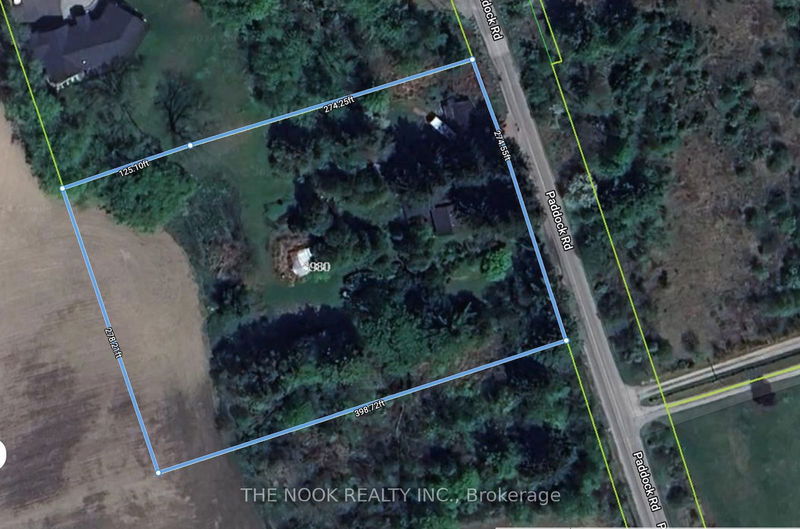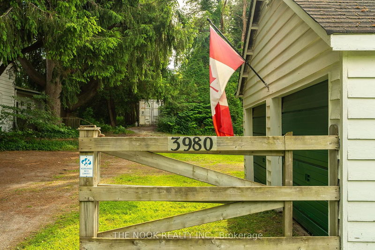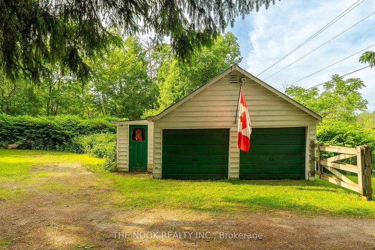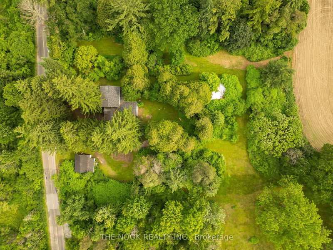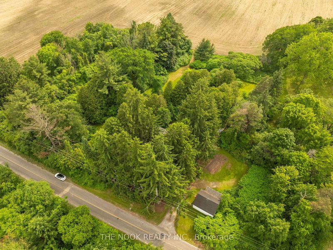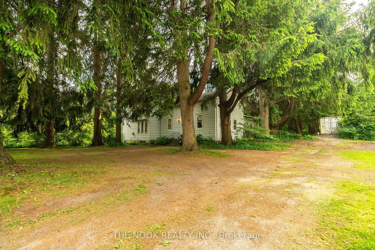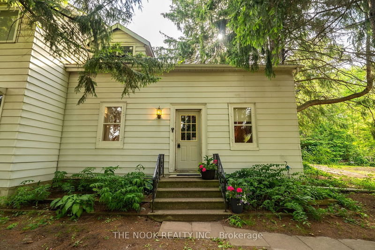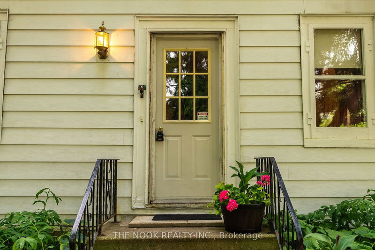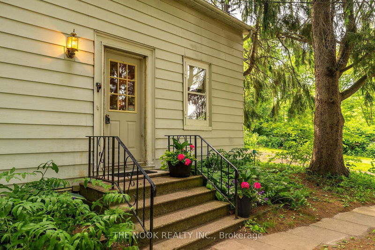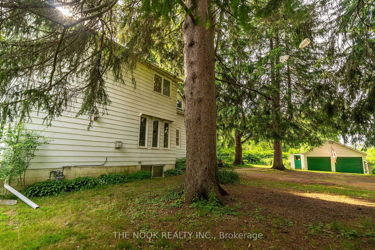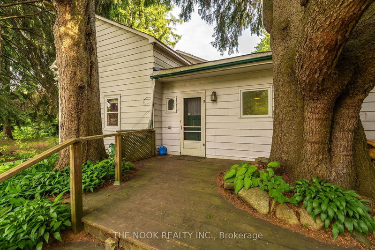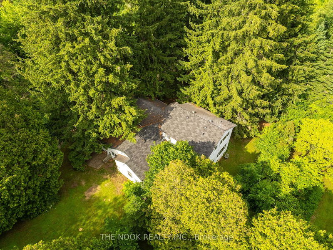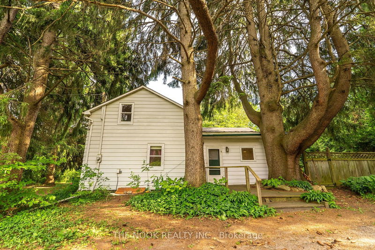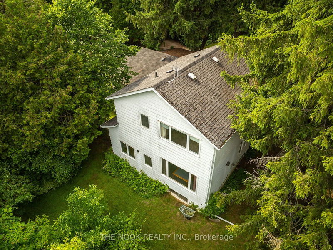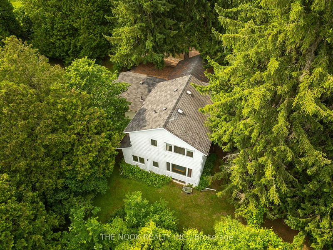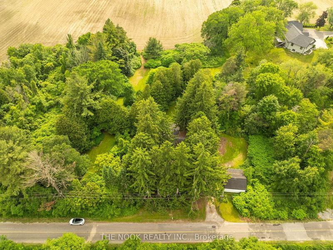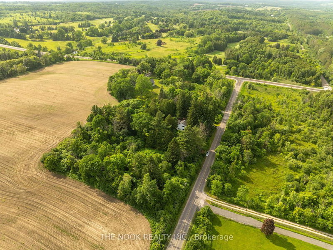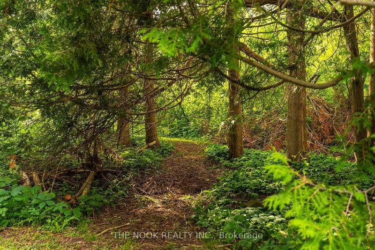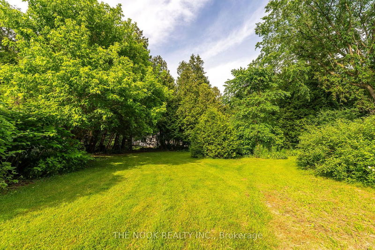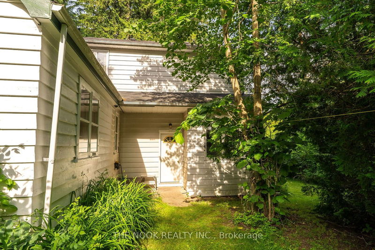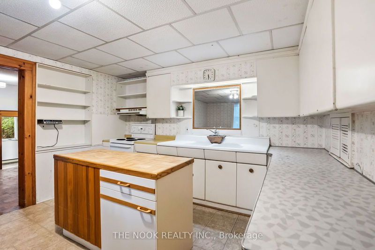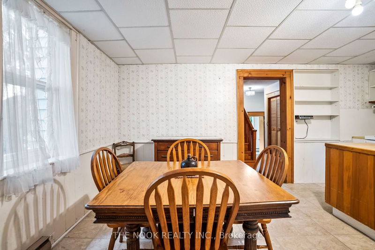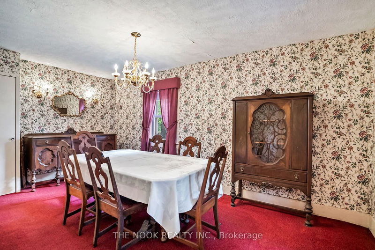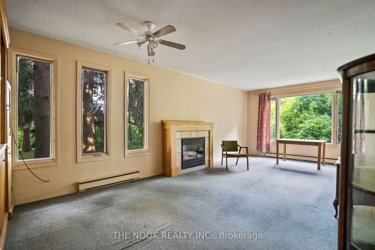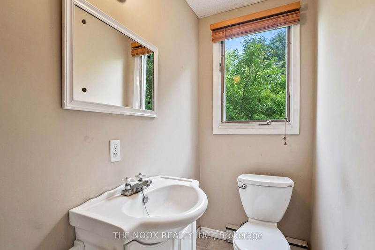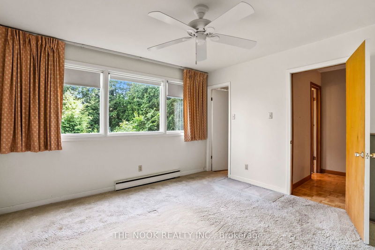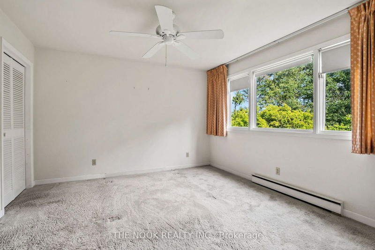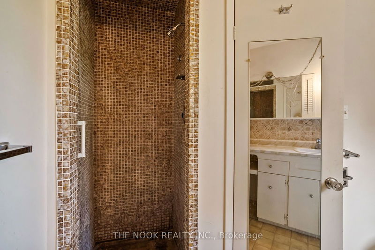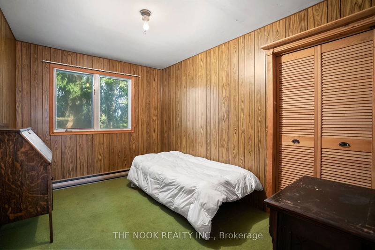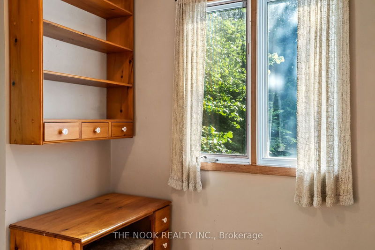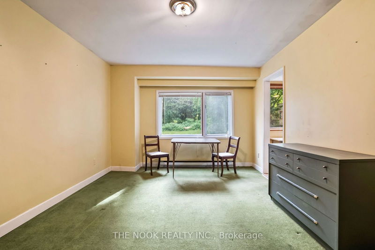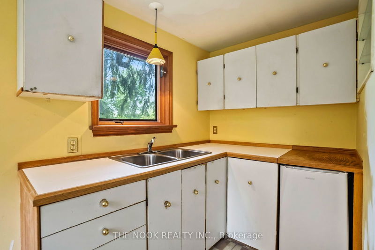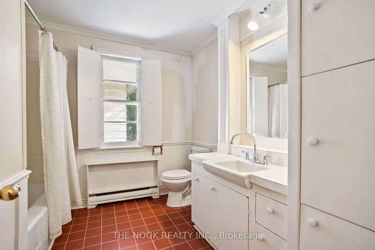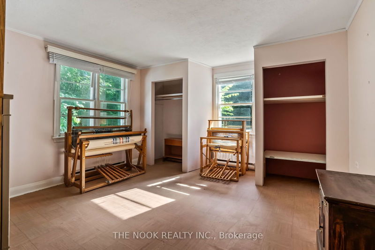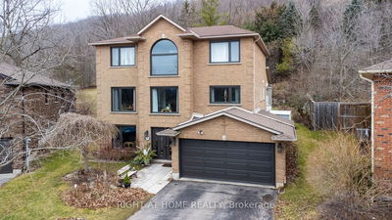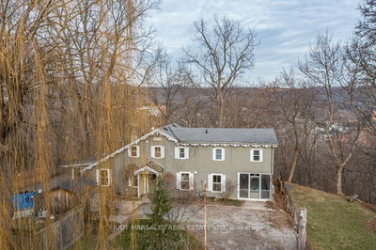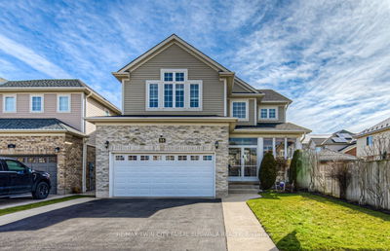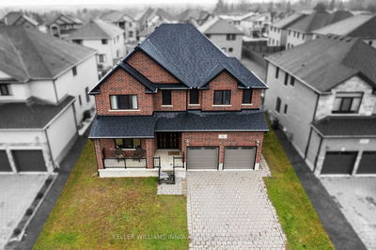*Fantastic opportunity to own a charming property nestled on a tranquil street with no through traffic *Welcome to 3980 Paddock Road! *This distinctive home boasts over 2600 square feet of living space, perfect for accommodating two families (see attached floor plans), including a self-contained apartment on the main floor *Situated on 2.55 acres, just minutes away from the 407, picturesque hiking trails, conservation areas, numerous golf courses, ski slopes, and all essential amenities *The main floor presents a spacious eat-in kitchen, a separate formal dining area, a generously sized living room featuring a warm gas fireplace (natural gas on the street), laundry facilities, and a convenient powder room *Enjoy a separate entrance to the self-contained apartment, complete with its own eat-in kitchen, a spacious living area, a well-appointed bedroom, and a full four-piece bathroom *Upstairs, discover four bedrooms, a semi-ensuite 3-piece bathroom, and ample storage space *Built in 1841 with additions put on over the years, this lovely home has lots of potential!
Property Features
- Date Listed: Monday, June 17, 2024
- City: Pickering
- Neighborhood: Rural Pickering
- Major Intersection: 7th Concession Rd/Paddock Rd
- Full Address: 3980 Paddock Road, Pickering, L1Y 1A2, Ontario, Canada
- Kitchen: Eat-In Kitchen, East View, Centre Island
- Living Room: Broadloom, Se View, Gas Fireplace
- Living Room: Broadloom, West View, Separate Rm
- Kitchen: Eat-In Kitchen, Nw View, Separate Rm
- Listing Brokerage: The Nook Realty Inc. - Disclaimer: The information contained in this listing has not been verified by The Nook Realty Inc. and should be verified by the buyer.


