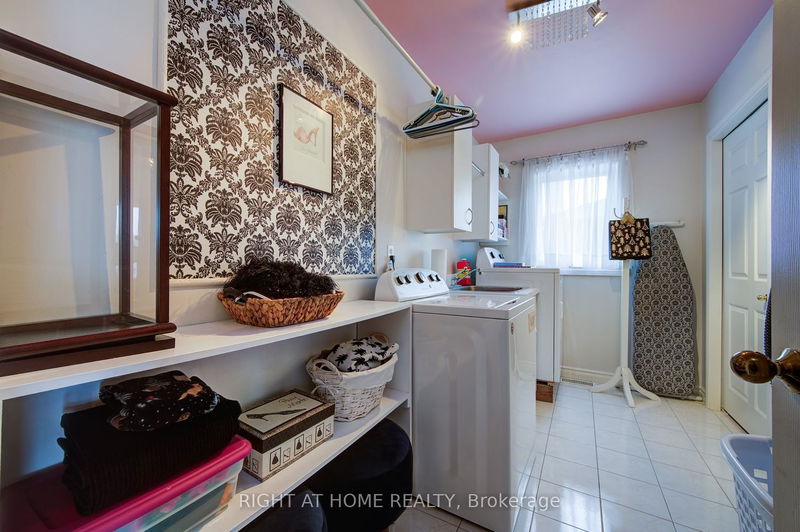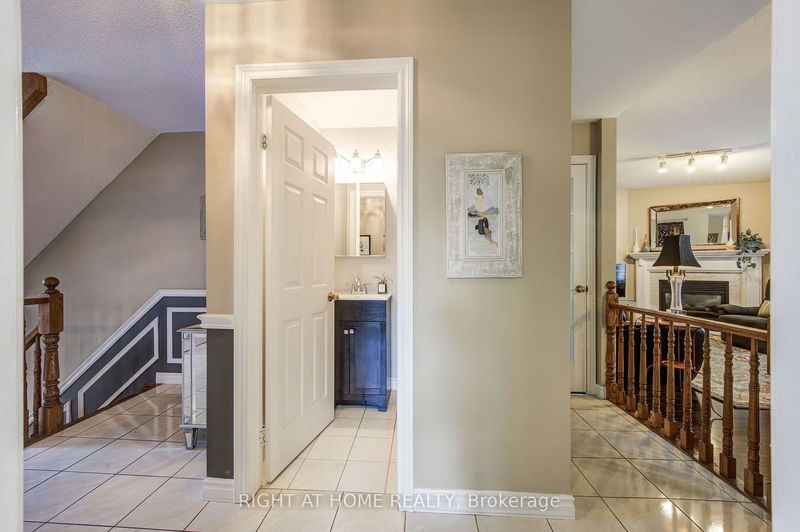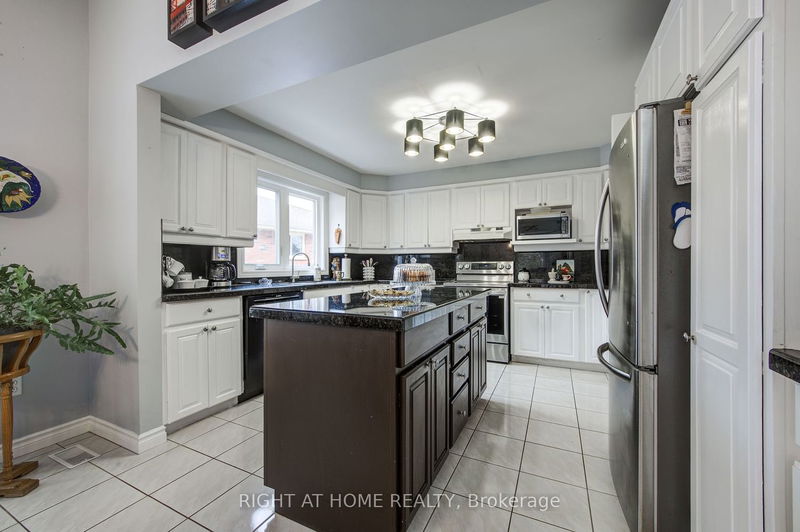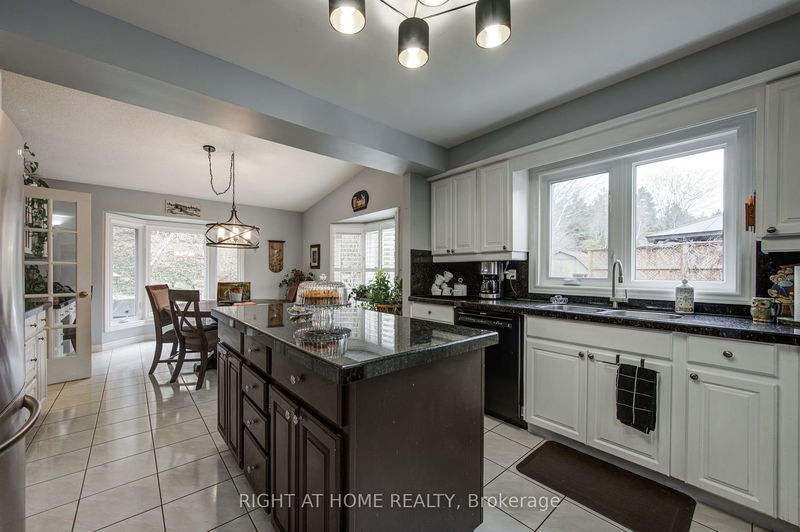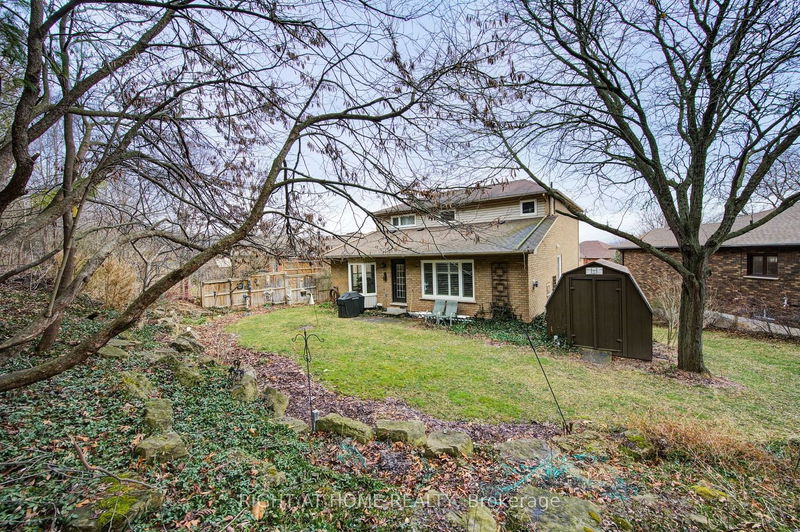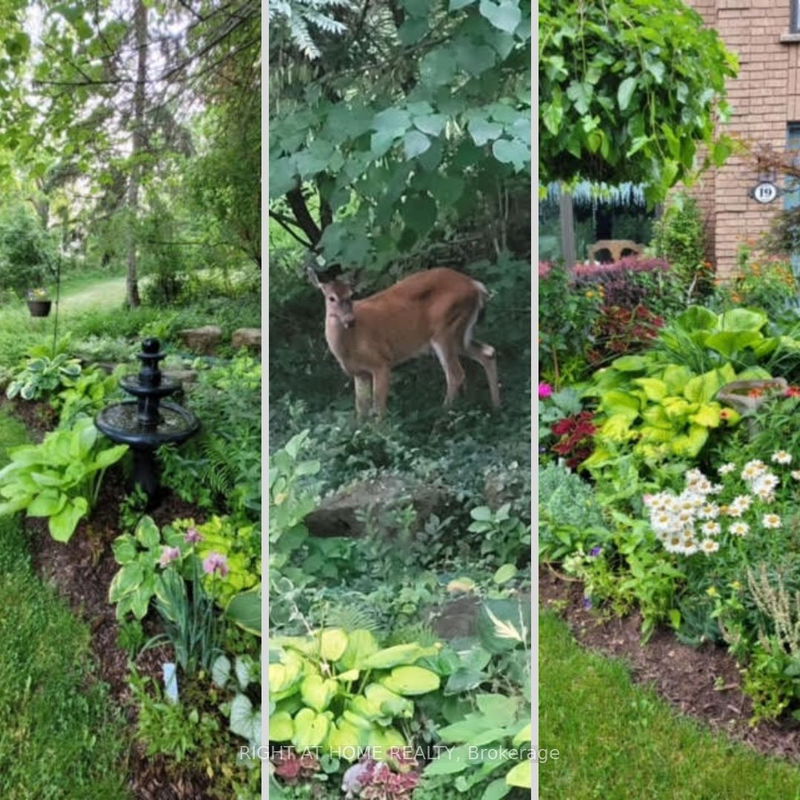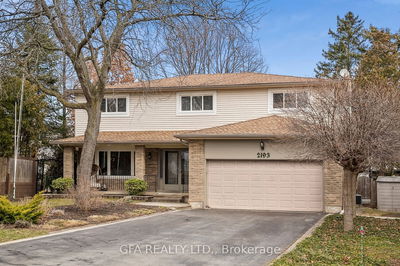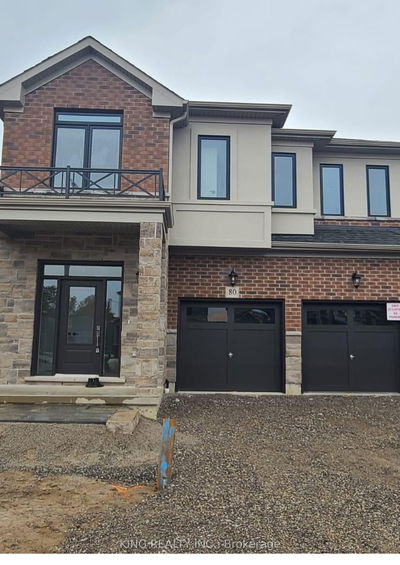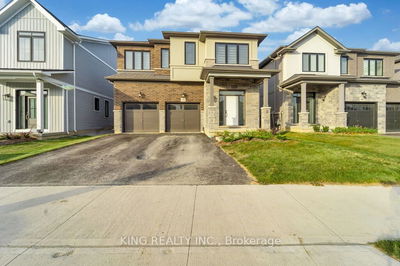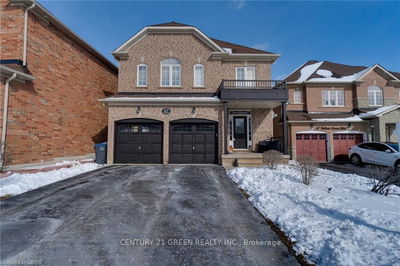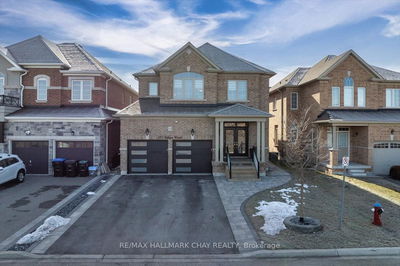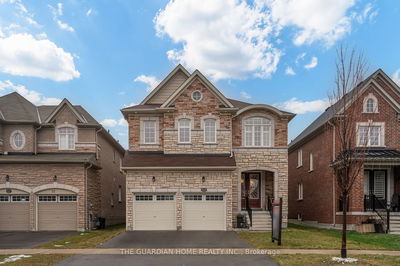Beautiful Custom Home Backing onto Escarpment. This is a one-of-a-kind architectural marvel. Prepare to be wowed by the thoughtful design, meticulous care & captivating features of this cherished home. Lovingly maintained by the same owners for over 33 years. The bright & spacious lower-level entrance welcomes you with neutral ceramics, leading you into a remarkable living space. Nestled on a quiet, family-friendly court in the desirable Dundas neighborhood, this home enjoys the serenity of mature trees & the natural beauty of the escarpment. The generous layout has 4+1 beds & 3.5 baths. There's room for everyone. Entertain with ease in your dream kitchen, flooded with natural light from beautiful windows adorned with California shutters. Granite countertops, oak cabinets, & an eat-in kitchen with a large island make this space a chef's delight. Unwind in the cozy family room by the gas fireplace after a long day, with convenient walk-out access to your backyard oasis. Host large family gatherings in separate formal living & dining room areas. Main floor laundry & a versatile 4th bedroom/office. The second floor boasts a spacious primary bedroom with a W/I closet and a 5pc ensuite featuring double sinks, a gorgeous W/I shower, & a jetted tub. Abundant Storage with two additional double closets in the hallway. Above-Ground Lower Level: No dreary basement here! Enjoy ample natural light through large windows. Extra storage, a workshop, a 5th bedroom, & 4pc bathroom offer endless possibilities. Use it as a separate living space for in-laws, teens, or extended family. The scenic & beautiful landscaped backyard, facing south & backing onto the escarpment, provides a peaceful retreat. Explore nearby trails leading to Webster/Tews Falls & Dundas Conservation Park. Minutes away from Dundas shops, restaurants, McMaster University, GO transit (Aldershot), and major highways. Your chance to call this exceptional property HOME awaits! Experience the magic of this Dundas gem!!
Property Features
- Date Listed: Thursday, April 04, 2024
- Virtual Tour: View Virtual Tour for 19 Renata Court
- City: Hamilton
- Neighborhood: Dundas
- Major Intersection: Watsons Lane
- Full Address: 19 Renata Court, Hamilton, L9H 6X1, Ontario, Canada
- Kitchen: Main
- Living Room: Main
- Family Room: W/O To Patio
- Listing Brokerage: Right At Home Realty - Disclaimer: The information contained in this listing has not been verified by Right At Home Realty and should be verified by the buyer.











