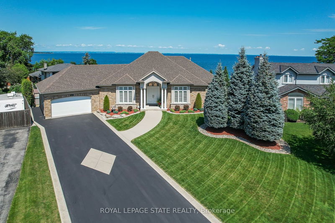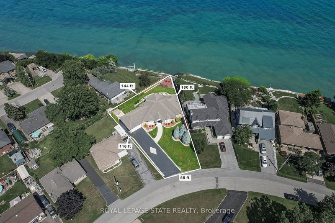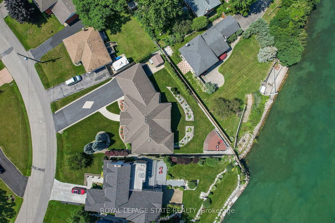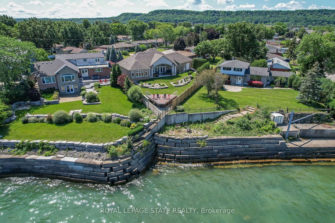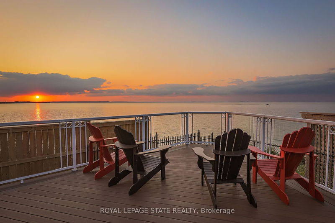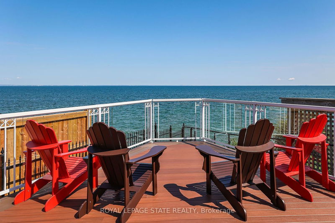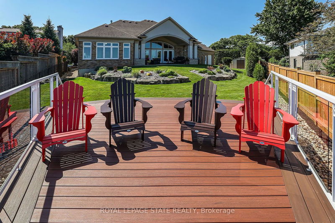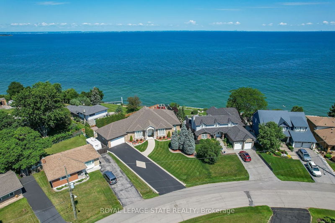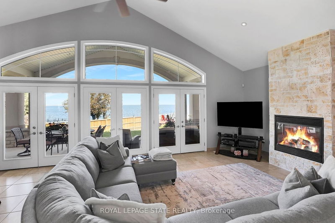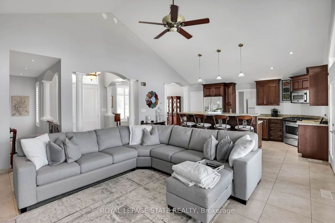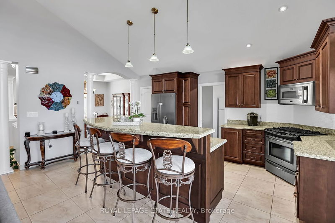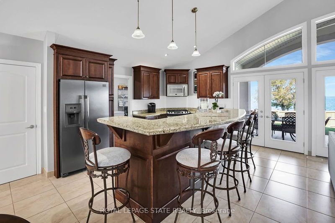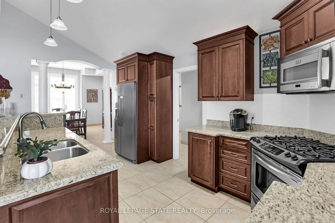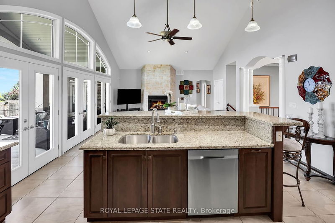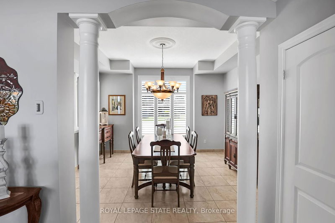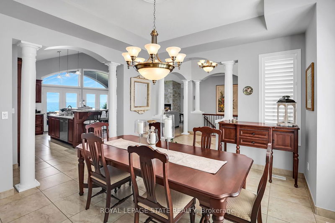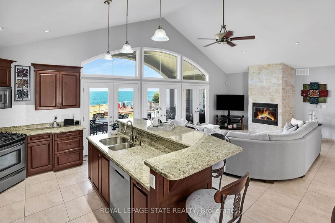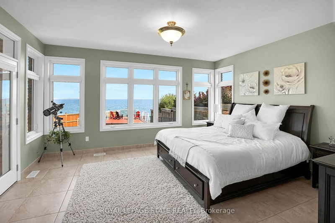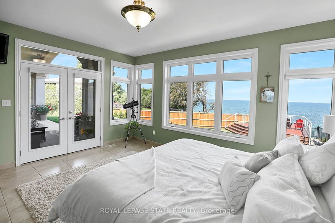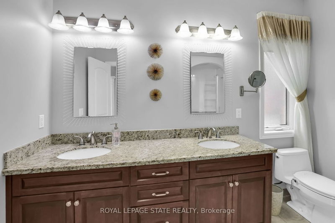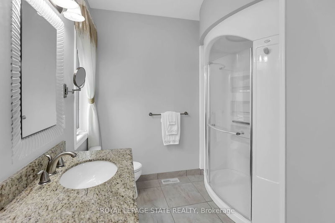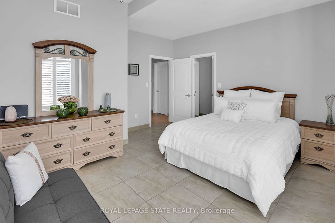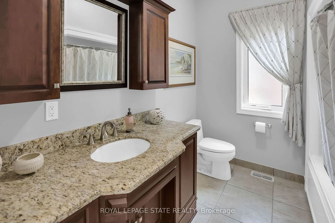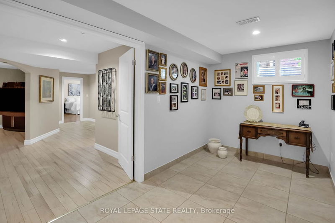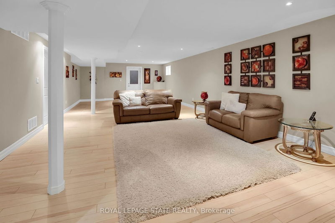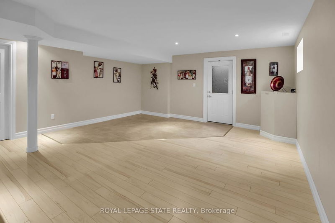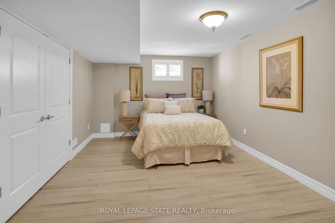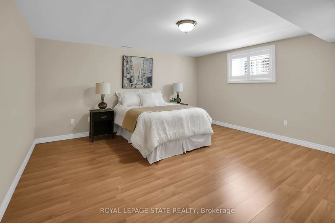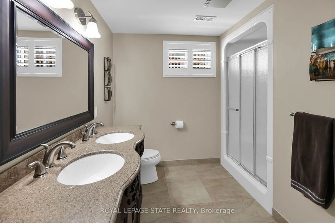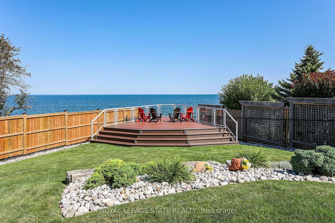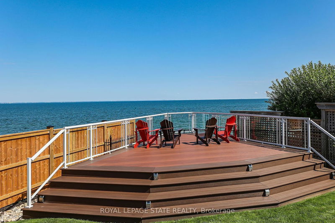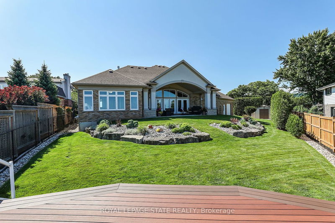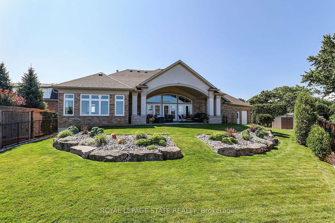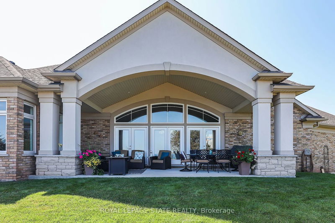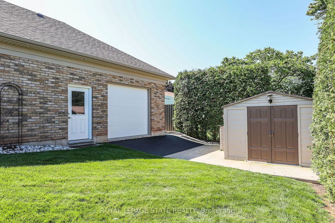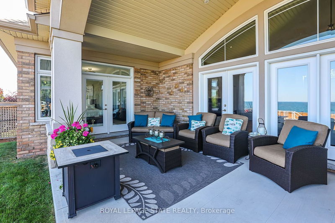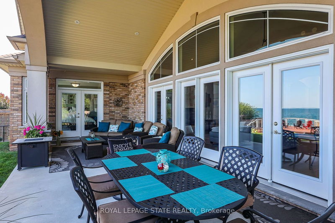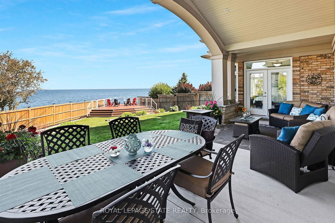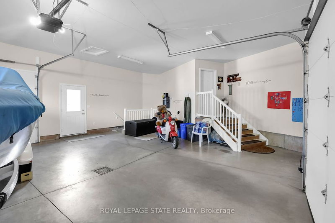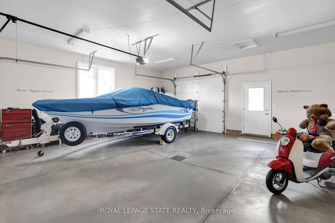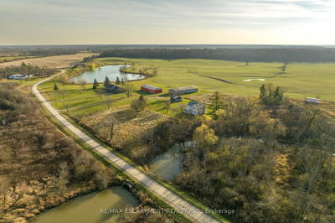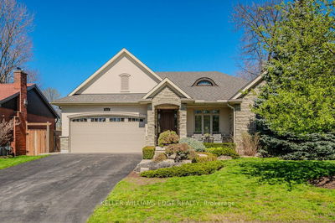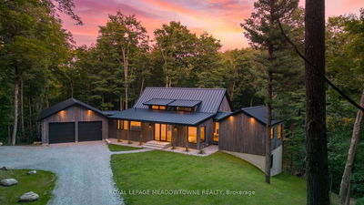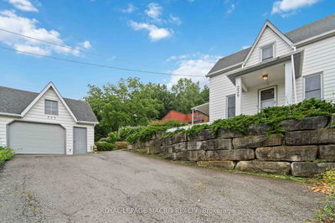LAKEFRONT BUNGALOW WITH IN-LAW POTENTIAL - CUSTOM DESIGNED AND BUILT WITH REMARKABLE LAKE ONTARIO AND GTA VIEWS step inside this 2000 square foot bungalow offering over 3500 square feet of finished living space and immediately be wowed by the picturesque water views through the wall of family room windows. Extremely bright open concept main floor with dining area, kitchen with a raised breakfast bar, stainless steel appliances, and granite countertops with bonus pantry room with sink. The kitchen flows into a family room with vaulted ceilings, gas fireplace, 3 sets of patio doors leading to the covered porch. Wake up every morning or lie in bed every night watching the sunset in your primary bedroom featuring a 4-piece ensuite with double sinks and walk-in closet. The second sunlit bedroom on this floor has a large walk-in closet and ensuite privilege to the 4-piece bathroom. The main floor also has a convenient first floor laundry. The lower level would make for an excellent in-law set up and features a landing which would make for a great office area, 2 bedrooms, 4-piece bathroom, and a large recreation room. The walk up leads the 2.5 car garage with 2nd garage door opening up to the exceptionally landscaped, fully fenced private backyard and an amazing elevated composite deck to take in the beautiful views every day. Take advantage of the Lake Ontario views without the waterfront taxes or dealing with any potential expensive shoreline protection.
Property Features
- Date Listed: Thursday, May 30, 2024
- Virtual Tour: View Virtual Tour for 146 Lakeside Drive
- City: Grimsby
- Major Intersection: Karen Crescent and Lakeside
- Full Address: 146 Lakeside Drive, Grimsby, L3M 2L5, Ontario, Canada
- Kitchen: Main
- Family Room: Fireplace, Vaulted Ceiling
- Listing Brokerage: Royal Lepage State Realty - Disclaimer: The information contained in this listing has not been verified by Royal Lepage State Realty and should be verified by the buyer.

