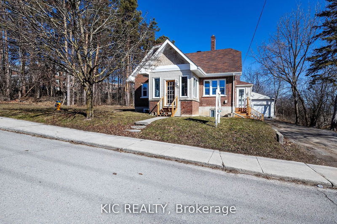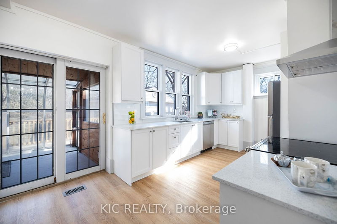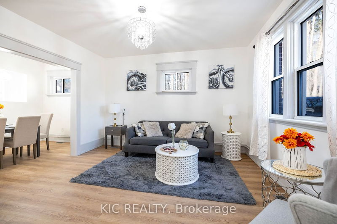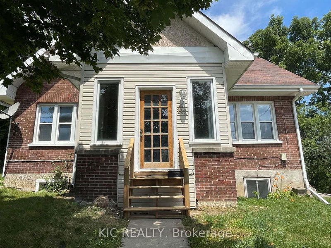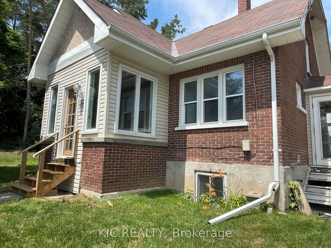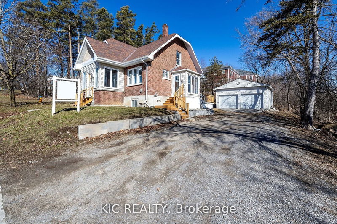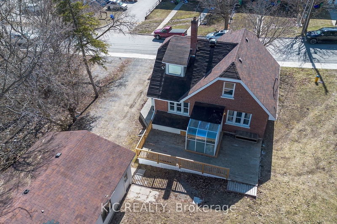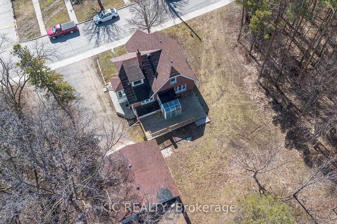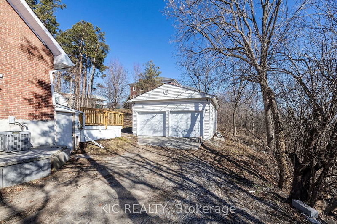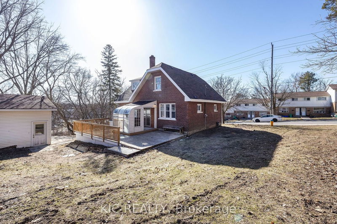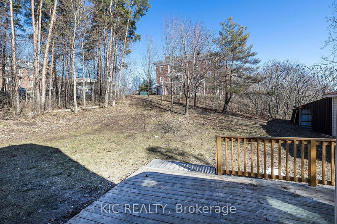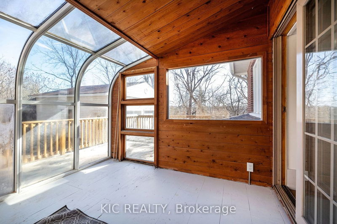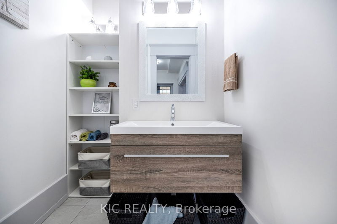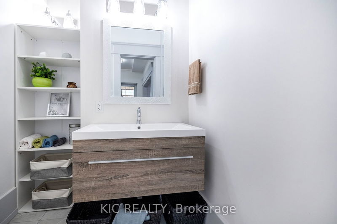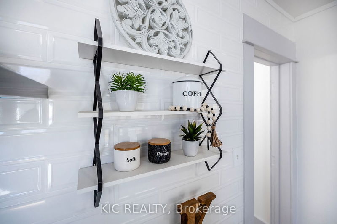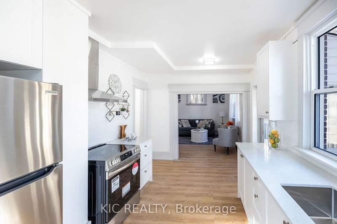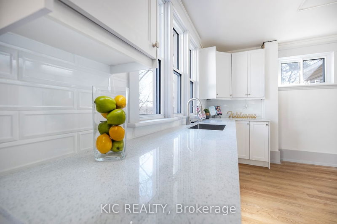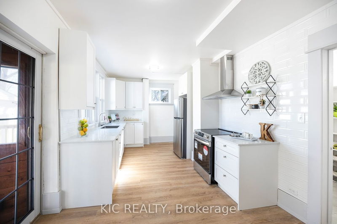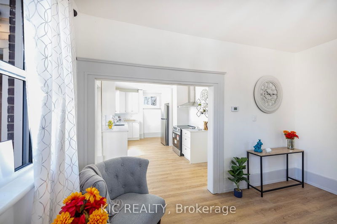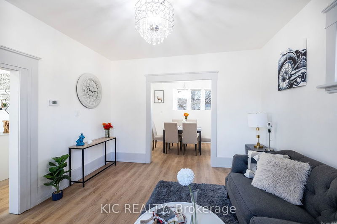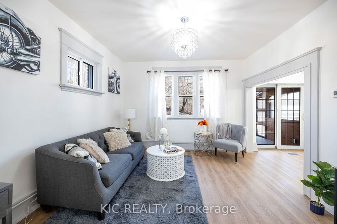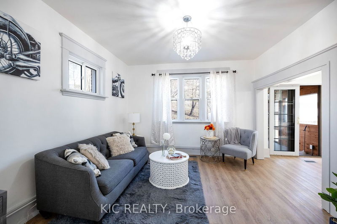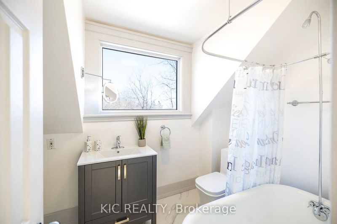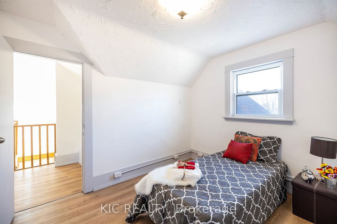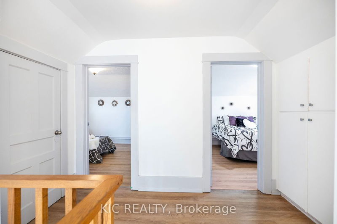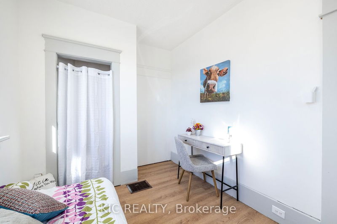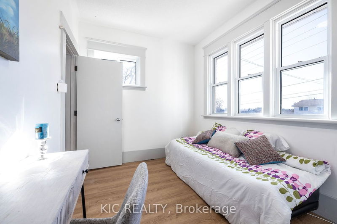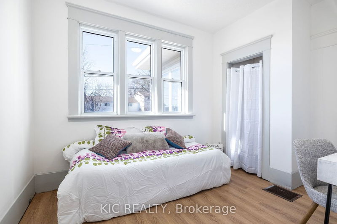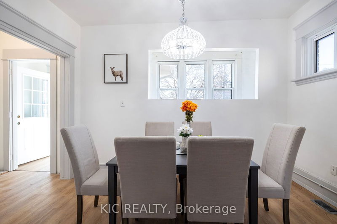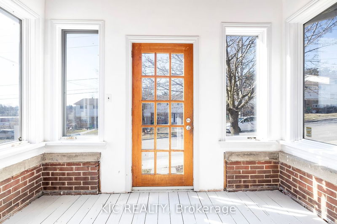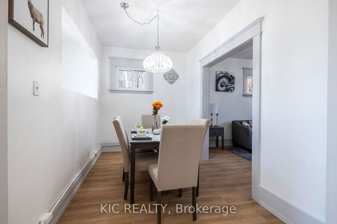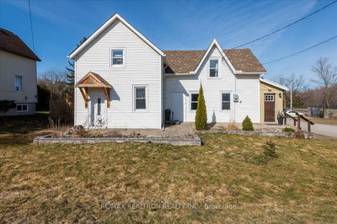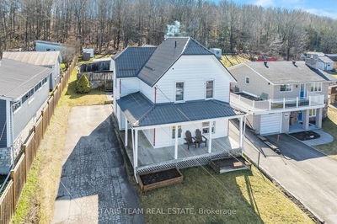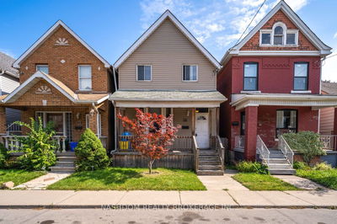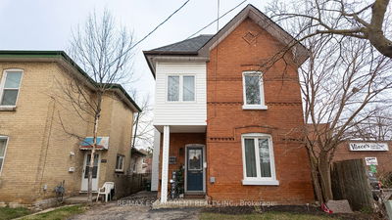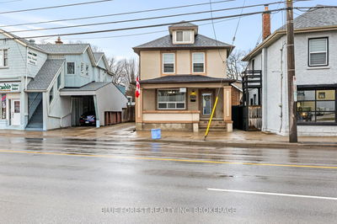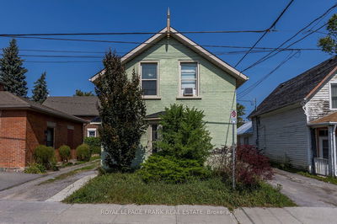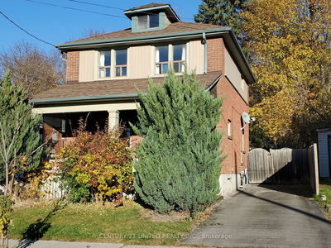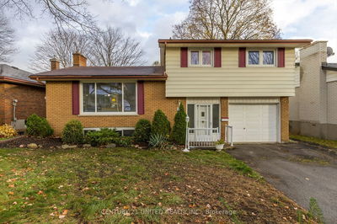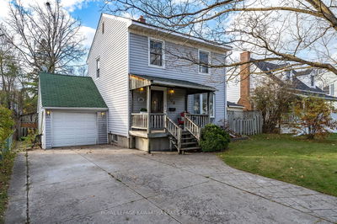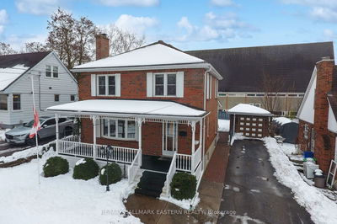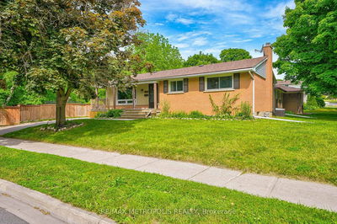Charm and function, loads of updates and improvements while keeping some of the original charm! Move in ready and set on a large lot surrounded by mature trees for privacy! 3 bedroom home offers bright, fresh interior with new kitchen, powder room and bathroom! Light paint colours and large windows bring in natural light everywhere! Spacious livingroom with large window overlooking yard, 9' ceilings on main level, formal dining with chandelier, 1 main level bed with 2 more up and a sesparate walk-in closet room for lots of storage. Unfinished baement with rough-ins for bathrooms and walk-up to convenient entry door off driveway. Large deck to enjoy yard, sunroom and ample parking with oversized 2 car garage with 2 new doors! close to amenities, public transit, resstaurants, schools, Riverview Park and Zoo, Trent University and the Otonabee River watefront!!
Property Features
- Date Listed: Thursday, May 30, 2024
- City: Peterborough
- Neighborhood: Northcrest
- Major Intersection: Hilliard, Anson, Water
- Full Address: 112 Anson Street, Peterborough, K9H 5R1, Ontario, Canada
- Living Room: Laminate, Large Window, O/Looks Backyard
- Kitchen: Stainless Steel Appl, Breakfast Area, W/O To Sunroom
- Listing Brokerage: Kic Realty - Disclaimer: The information contained in this listing has not been verified by Kic Realty and should be verified by the buyer.

