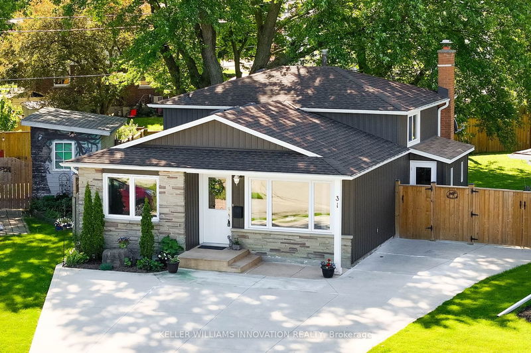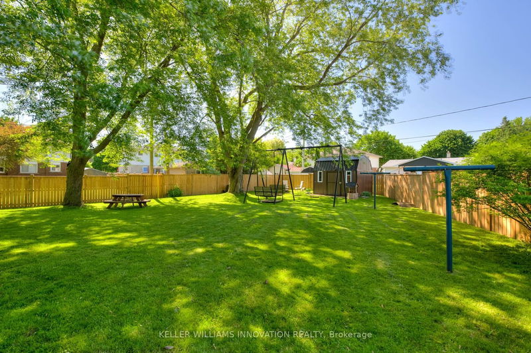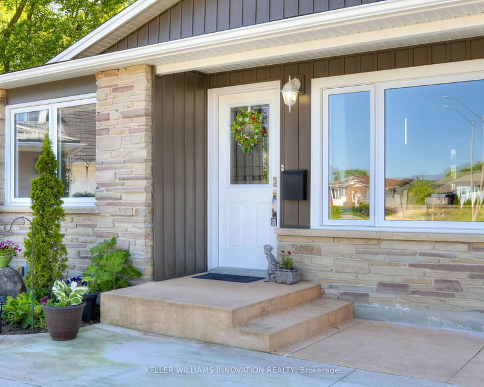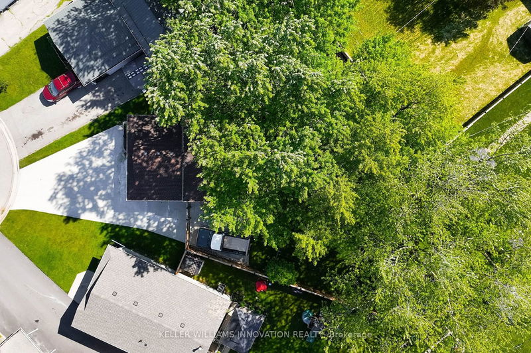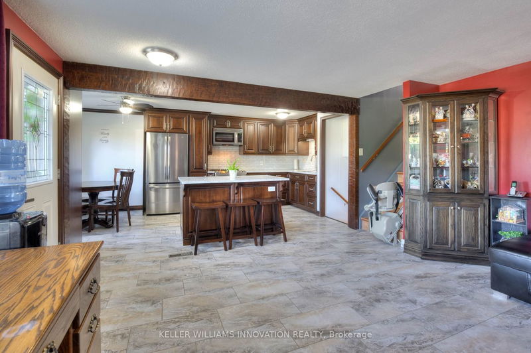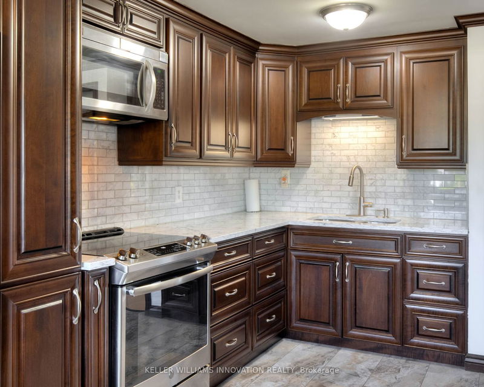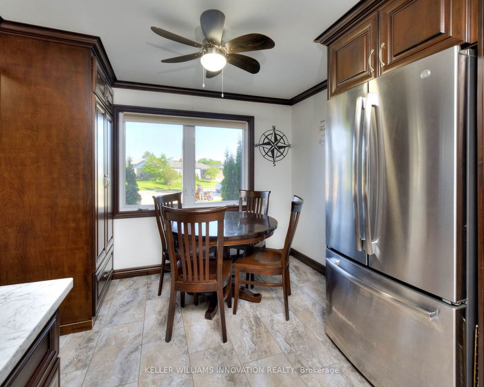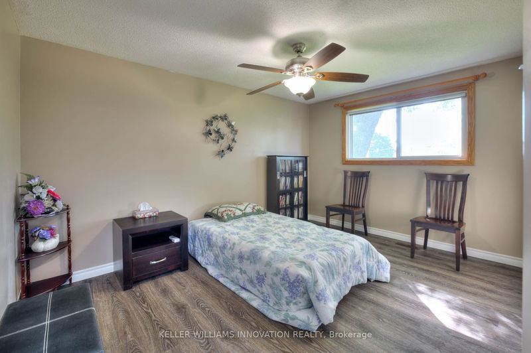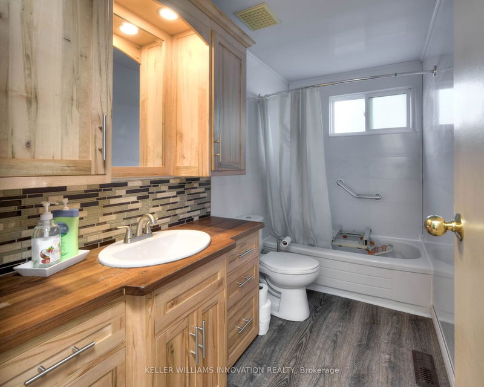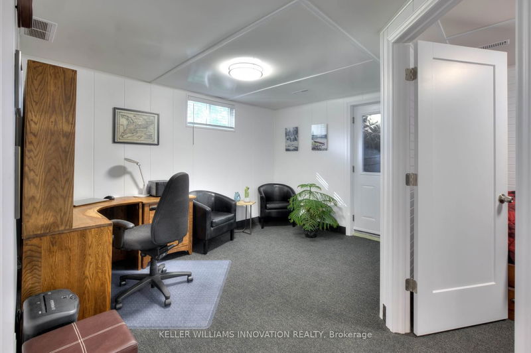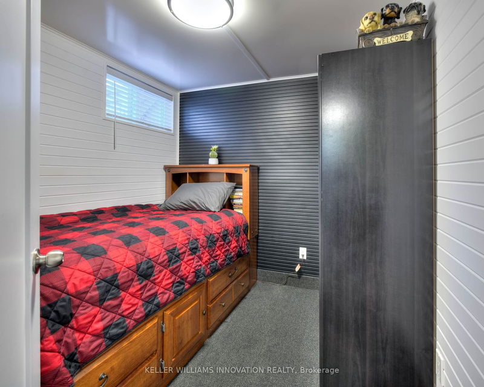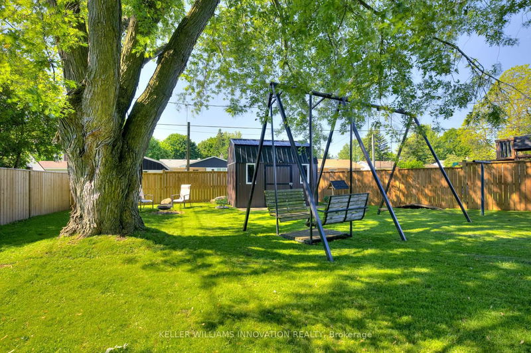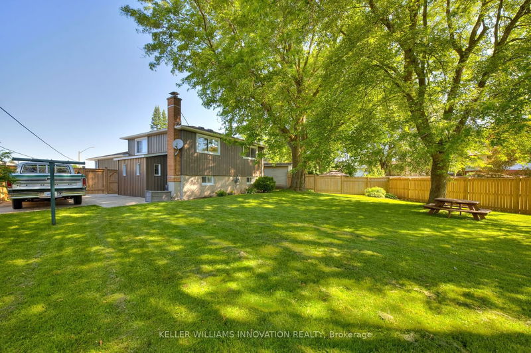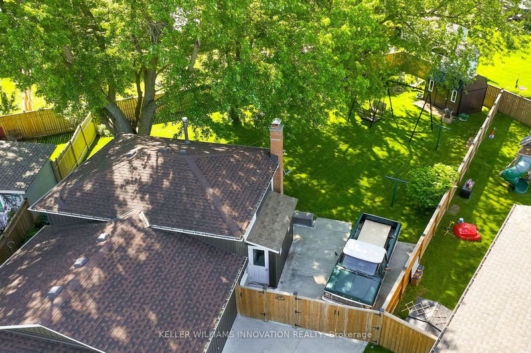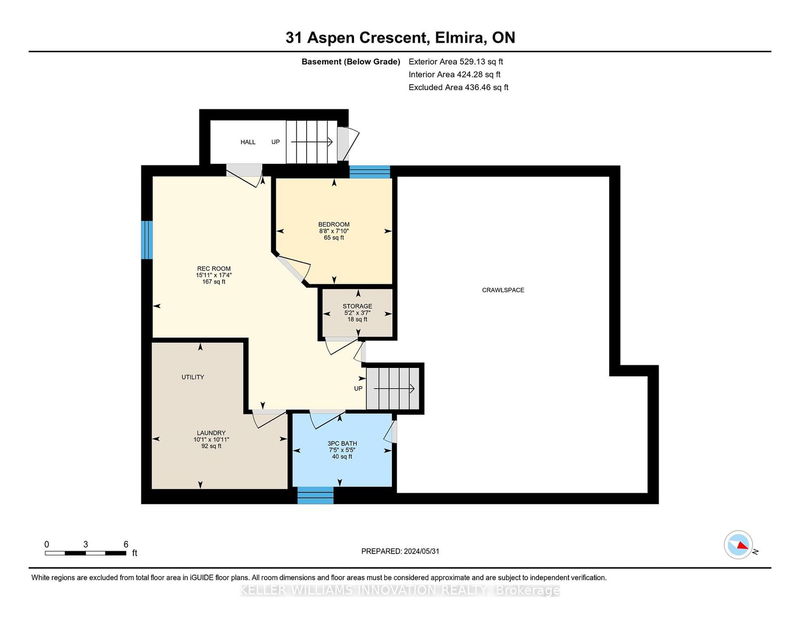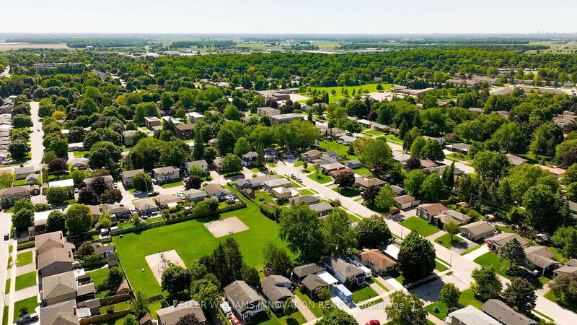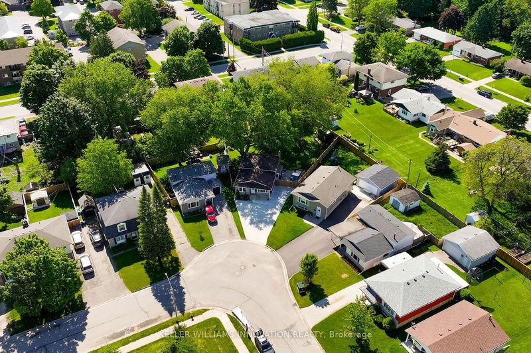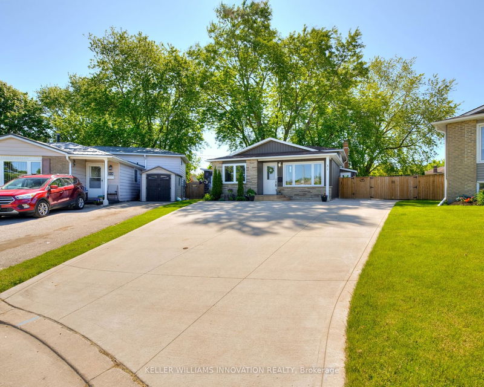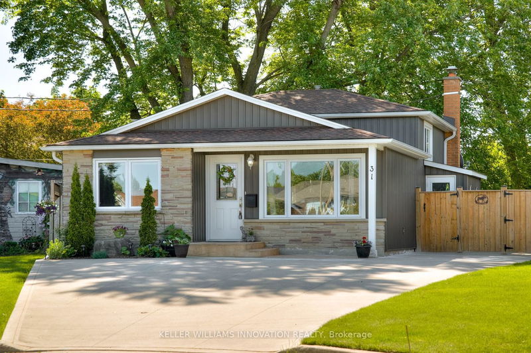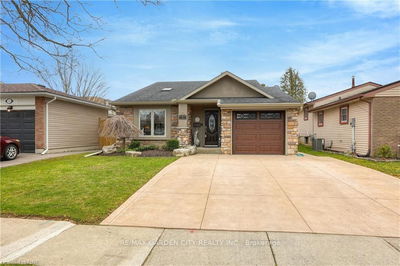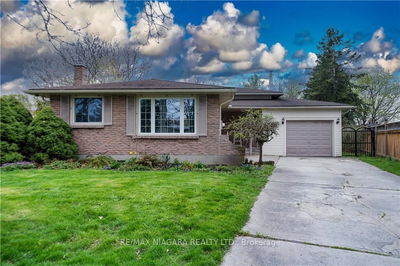Nestled in a serene crescent within a family-friendly neighborhood in Elmira, this exceptional backsplit offers a blend of comfort and convenience. Enjoy proximity to parks, walking trails, and top-rated schools, making it an ideal setting for family life. The home boasts a grand triple-wide concrete driveway and is framed by mature trees at the back, creating a picturesque first impression. Step inside to discover a fully-tiled, open-concept main floor. The chef's kitchen is a standout, featuring quartz countertops, a spacious island, stainless steel appliances, a tile backsplash, and abundant natural light. This space seamlessly flows into the living room and dining area, perfect for both daily living and entertaining. The carpet-free upper level is thoughtfully designed with three bedrooms and a four-piece bathroom, offering a comfortable retreat for the entire family. The lower level provides versatility with an additional three-piece bathroom, an office, a fourth bedroom, and a separate entrance, making it ideal for an in-law suite or guest accommodations. Additional storage is available in the large crawl space. The fully-fenced, expansive backyard is a private oasis, featuring a newer shed on a concrete pad (2021) and surrounded by mature trees, perfect for outdoor activities and relaxation. With numerous recent updates including the roof, windows, furnace (2021), AC, fence (2023), concrete driveway (2019), siding (2021), and kitchen (2019), this home ensures long-lasting peace of mind. Don't miss this opportunity to join a vibrant, family-oriented community and make this beautiful house your home.
Property Features
- Date Listed: Friday, May 31, 2024
- Virtual Tour: View Virtual Tour for 31 Aspen Crescent
- City: Woolwich
- Major Intersection: Barnswallow Dr and First St
- Full Address: 31 Aspen Crescent, Woolwich, N3B 1J7, Ontario, Canada
- Kitchen: Main
- Living Room: Main
- Listing Brokerage: Keller Williams Innovation Realty - Disclaimer: The information contained in this listing has not been verified by Keller Williams Innovation Realty and should be verified by the buyer.

