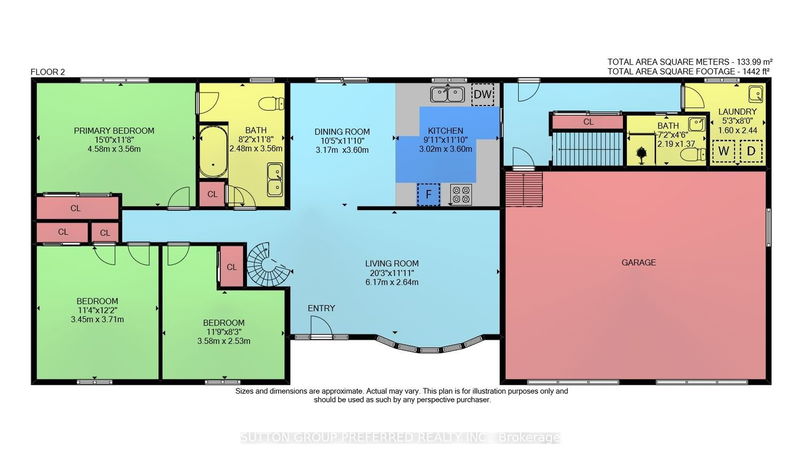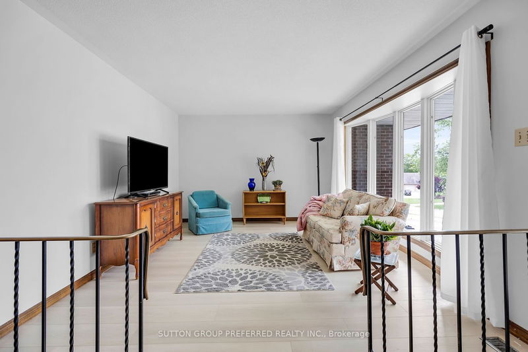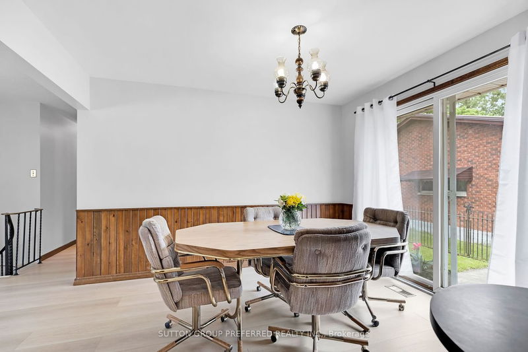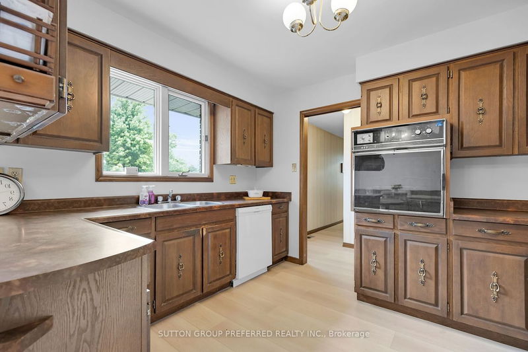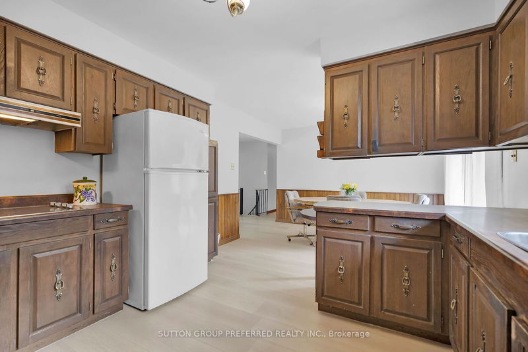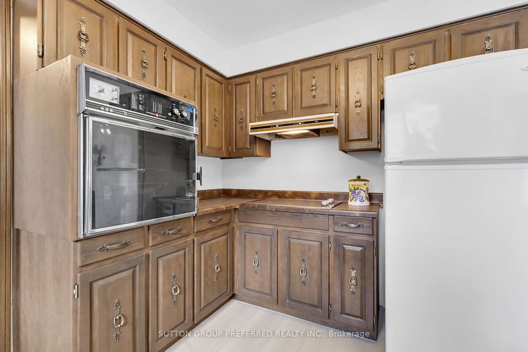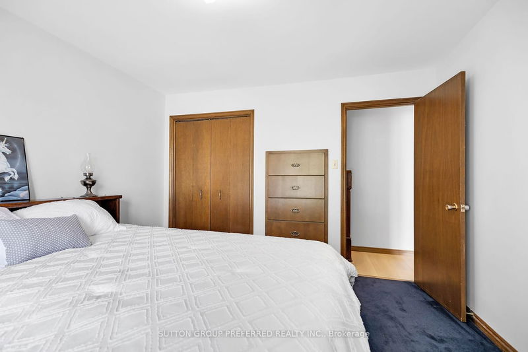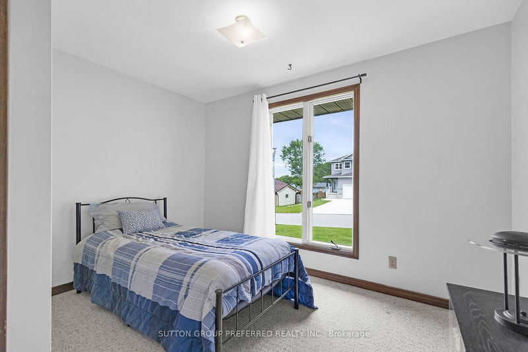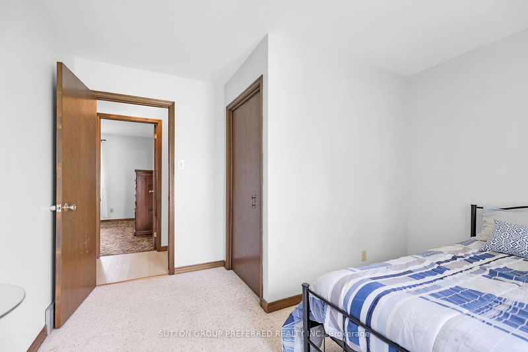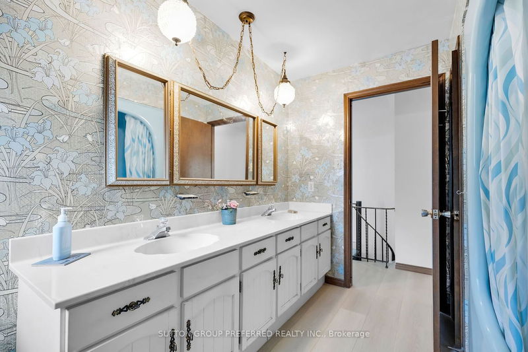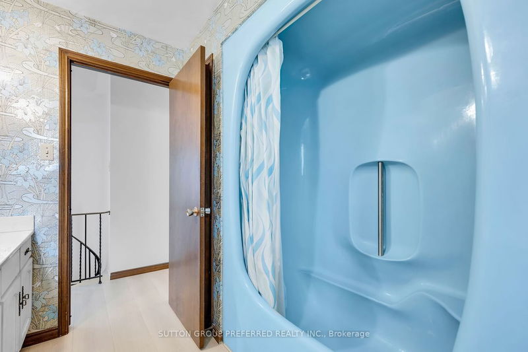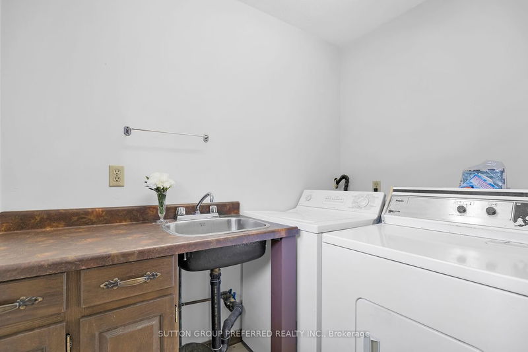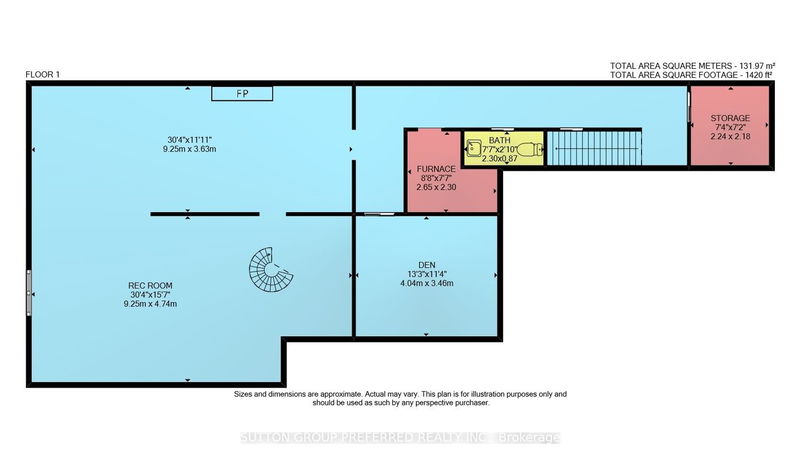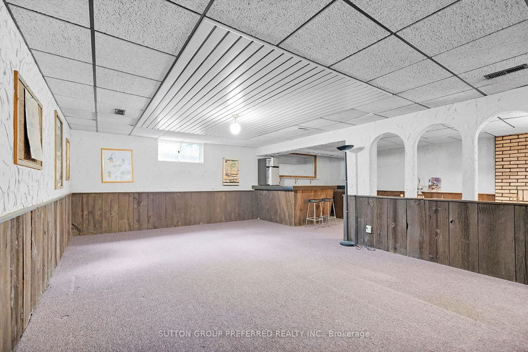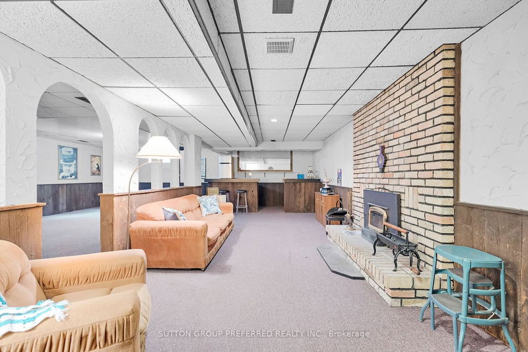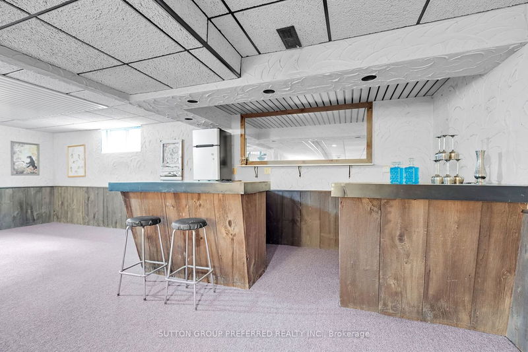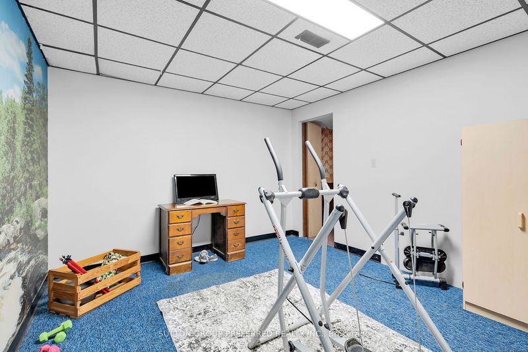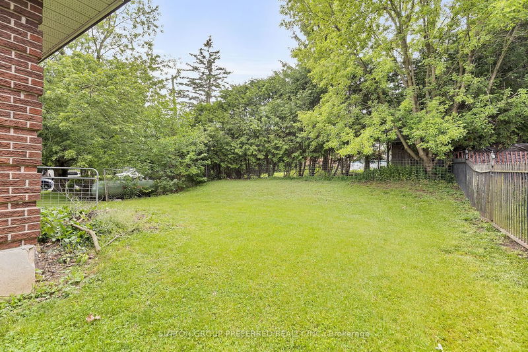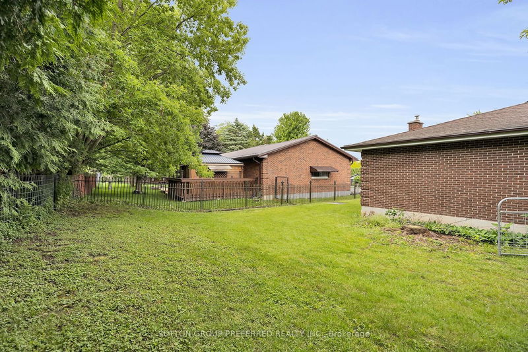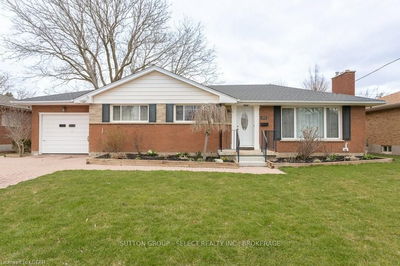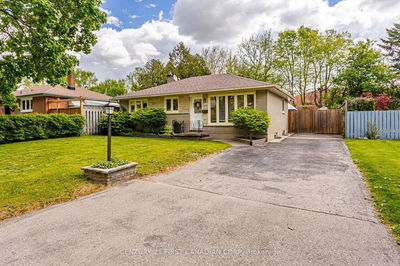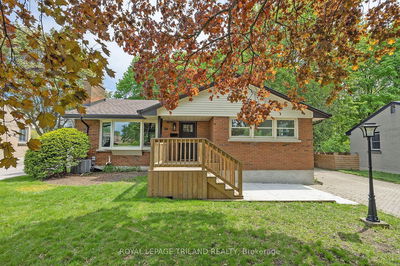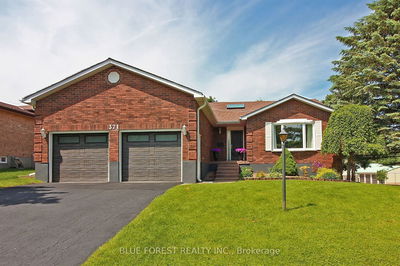Enjoy a tranquil lifestyle in the Village of Belmont living in this 3 bedroom, 2.5 bath Ranch with double car garage and plenty of laneway parking with a sizeable side yard. The main floor is great for hosting family gatherings with a big kitchen with separate dining area, a sizeable living room with large picture window that draws in natural light. Tucked at the other end of the house is the primary bedroom, with access to the 5 piece bathroom, 2 other good sized bedrooms. Another 3 piece bath and laundry are on the main floor. The family can spread out into the lower level where there is a large family room with wood burn fireplace, games area, an office, another spare room, 2 piece bathroom, plus a storage room. This home has been enjoyed for many years and is now ready for new owners to add their personal touches and make their own memories. If you want to live in a small village and love a mature treed neighbourhood, then you will enjoy this location with easy access to Hwy 401 and a short drive to London. Residents of Belmont enjoy a vibrant community with a small water park at Union Street Park with pickleball, tennis & basketball courts, an Arena with baseball diamonds and soccer fields, Pharmacy, Grocery Store, LCBO, Tim Hortons and other small businesses. There is a new Public Elementary School in the works for 2026/2027.
Property Features
- Date Listed: Friday, May 31, 2024
- Virtual Tour: View Virtual Tour for 102 Oakdale Court
- City: Central Elgin
- Neighborhood: Belmont
- Major Intersection: Dufferin & Oakdale
- Full Address: 102 Oakdale Court, Central Elgin, N0L 1B0, Ontario, Canada
- Living Room: Main
- Kitchen: Main
- Family Room: Fireplace
- Listing Brokerage: Sutton Group Preferred Realty Inc. - Disclaimer: The information contained in this listing has not been verified by Sutton Group Preferred Realty Inc. and should be verified by the buyer.





