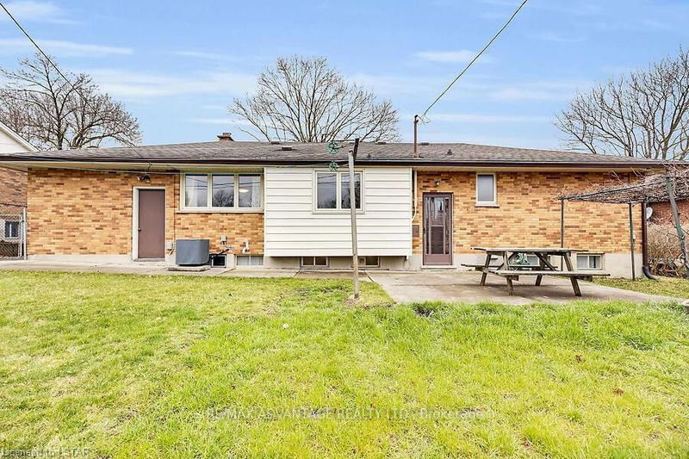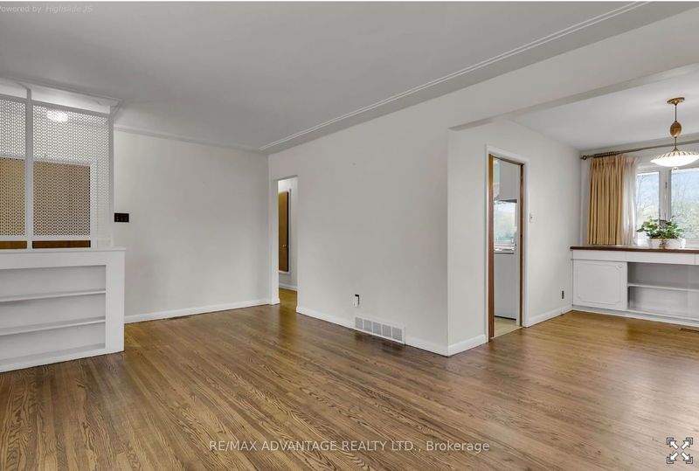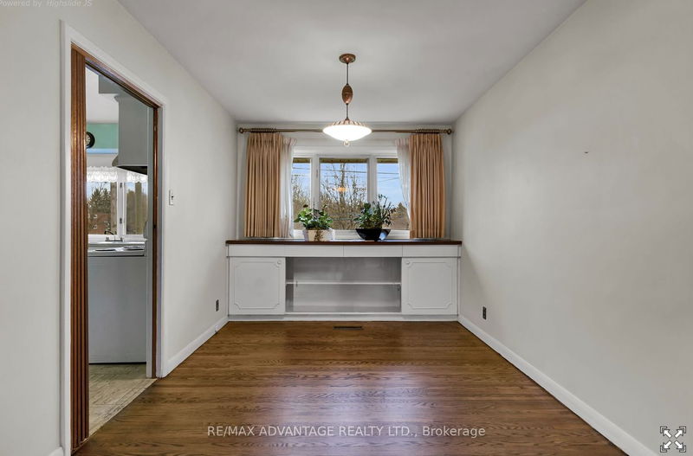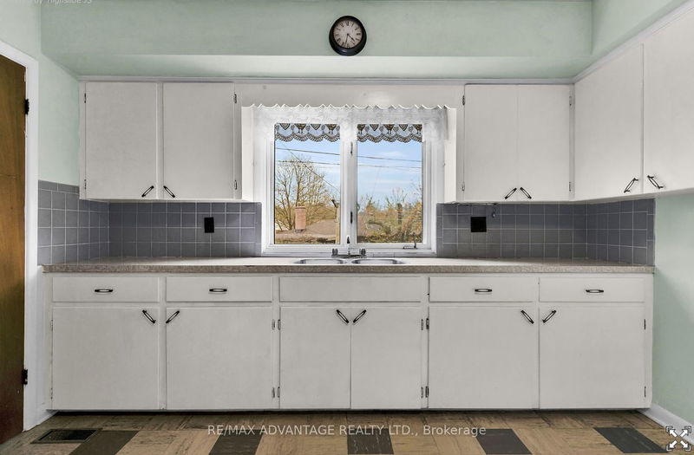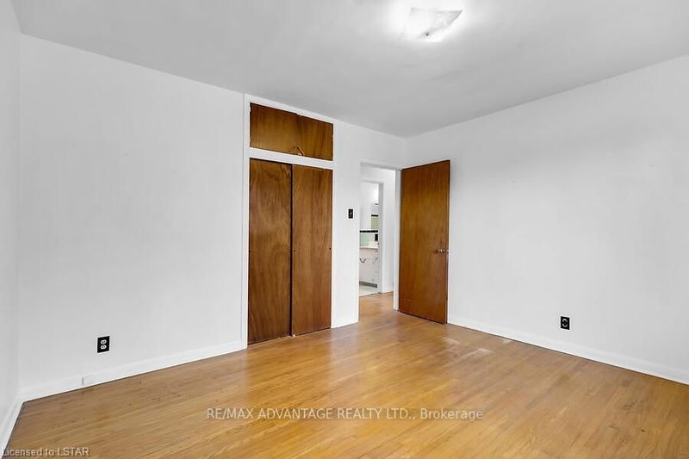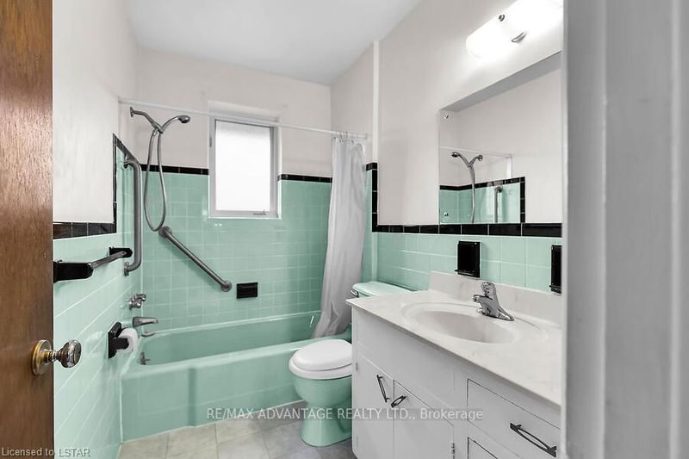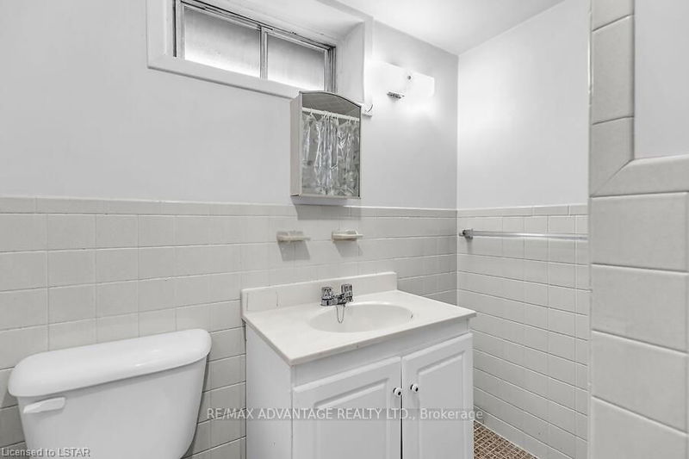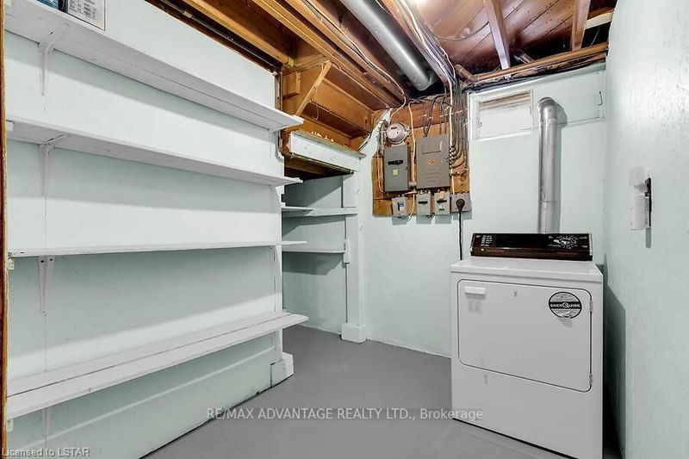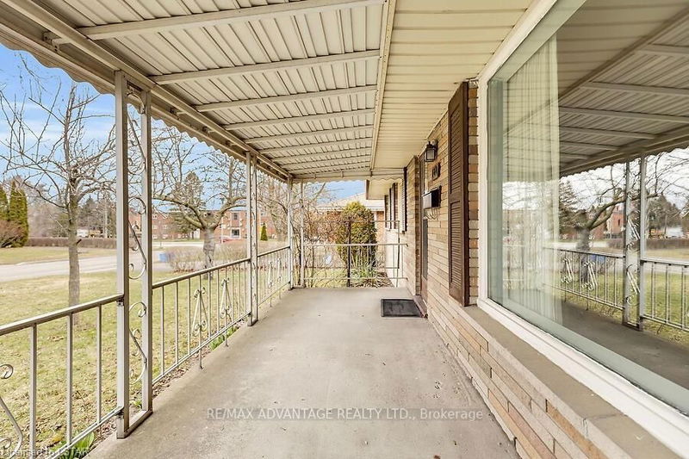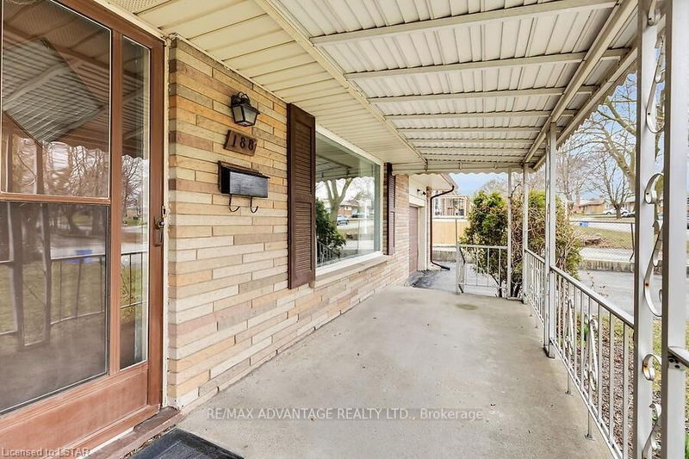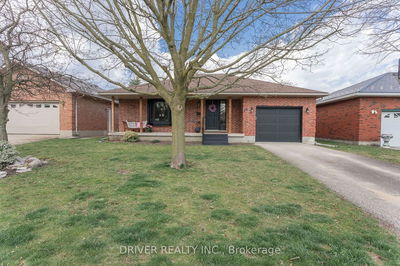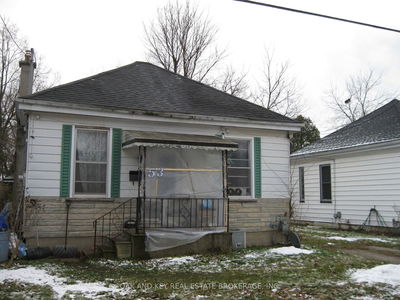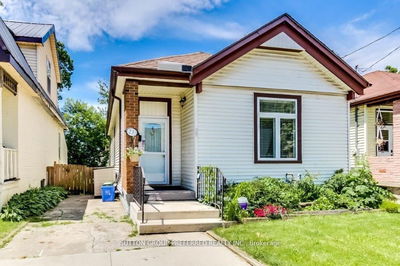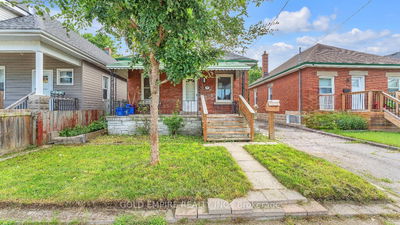Hardwood floors beautifully refinished on this wonderful 3 bedroom, 2 bathroom family home in desirable Glen Cairn. Separate entrance to lower level w oversized full kitchen, large family room, full bath and enough space left for 2 more future bedrooms. Attached garage w deep doublewide driveway. Pear, cherry fruit trees, small grape vineyard and patio out back to enjoy all summer long Bright good sized Living room with fieldstone fireplace open to formal dining room with large adjoining eat in kitchen. 3 Bedrooms w hardwood floors and 4pc bath finished off the main floor. Separate entrance to lower level summer kitchen, extra stove, fridge and freezer. Good sized Family room, 3pc bathroom, storage, laundry, utility rm and plenty of space for a few extra bedrooms. Great potential for future granny flat or lower level unit with almost 1,200 sq ft per floor and kitchen & bathroom already in place. Don't miss this opportunity to bring your own touches to this solidly built bungalow that has been well loved and appreciated by same family for many many years. Walking distance to almost every amenity including; schools, parks, church, shopping and much much more. Furnace & C/A (5yrs) A great place to grow your own family and or to make room for others to live in lower with a few alterations. Come see for yourself
Property Features
- Date Listed: Friday, April 26, 2024
- Virtual Tour: View Virtual Tour for 188 Buckingham Street
- City: London
- Neighborhood: South J
- Major Intersection: Thompson Rd To King Edward, Left On Buckingham
- Living Room: Main
- Kitchen: Eat-In Kitchen
- Kitchen: Lower
- Family Room: Lower
- Listing Brokerage: Re/Max Advantage Realty Ltd. - Disclaimer: The information contained in this listing has not been verified by Re/Max Advantage Realty Ltd. and should be verified by the buyer.




