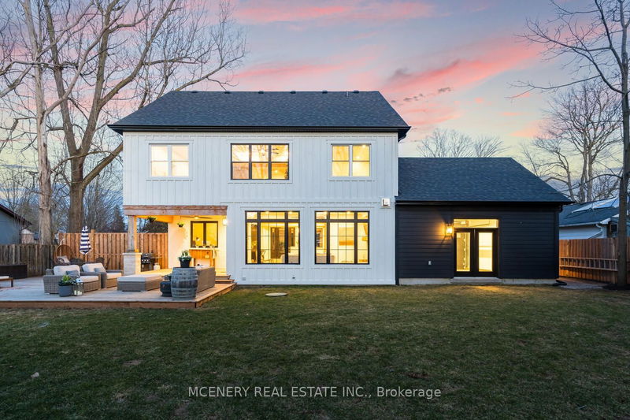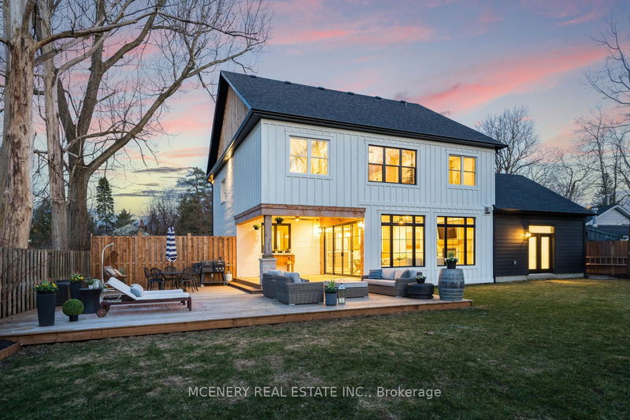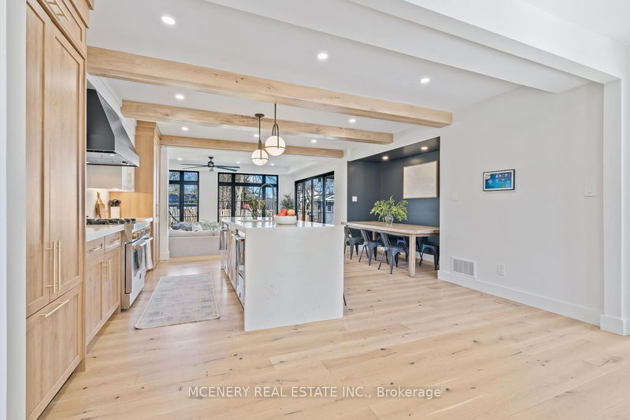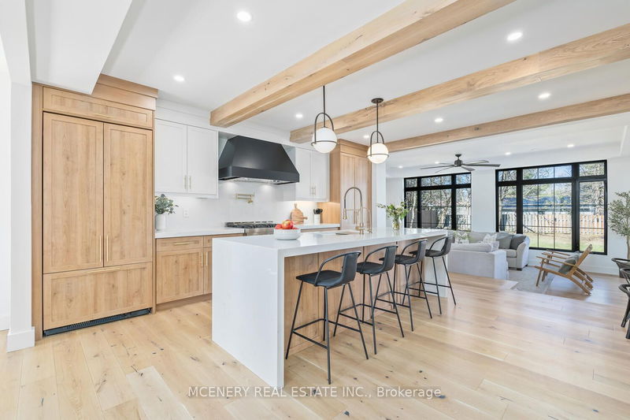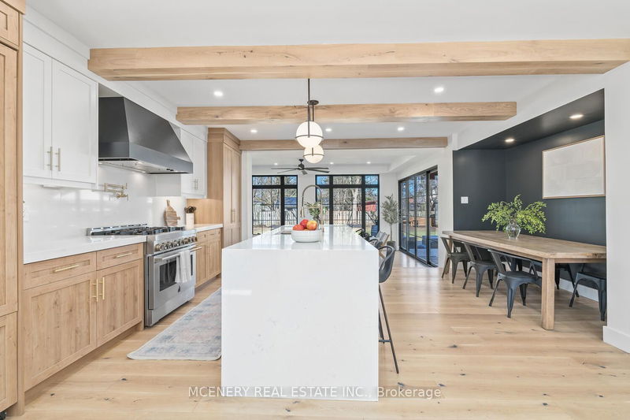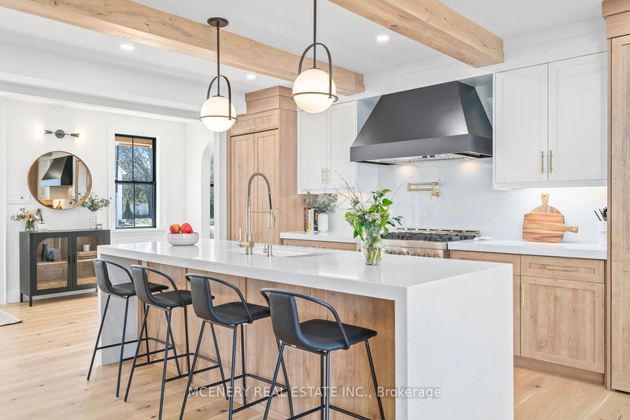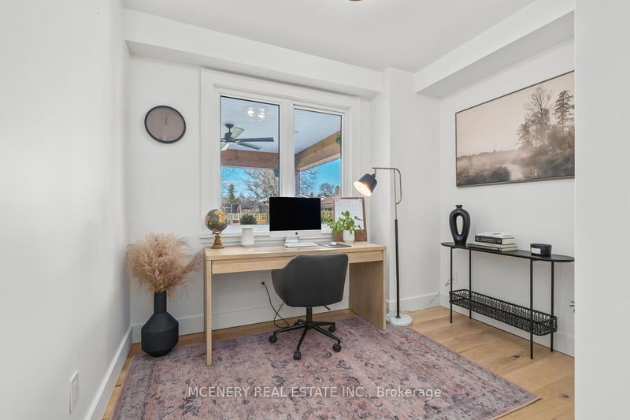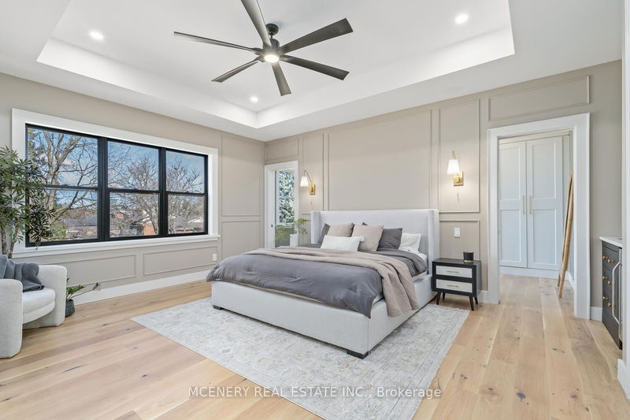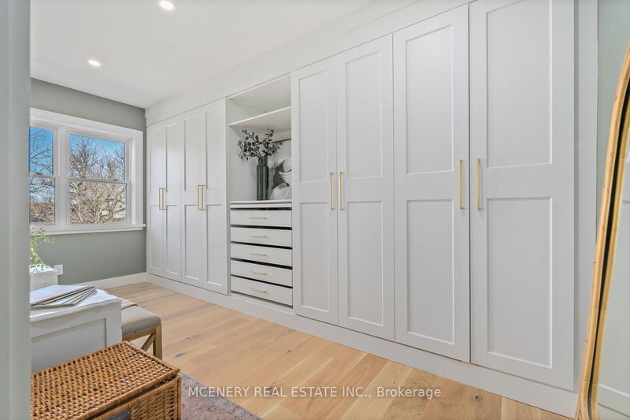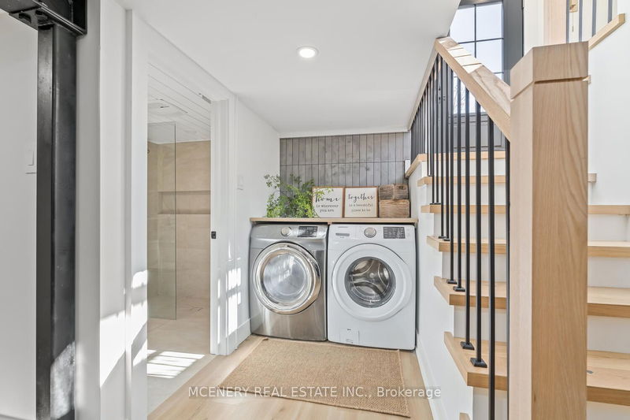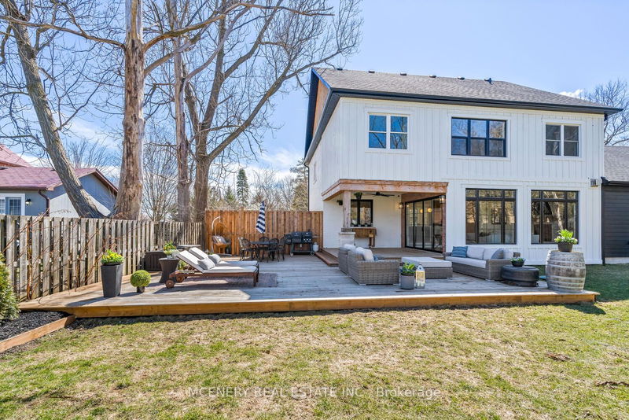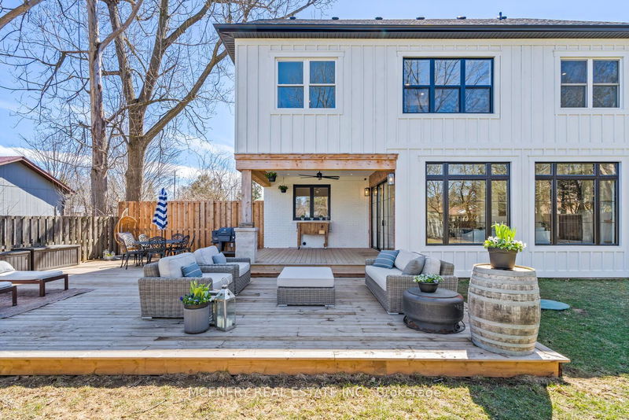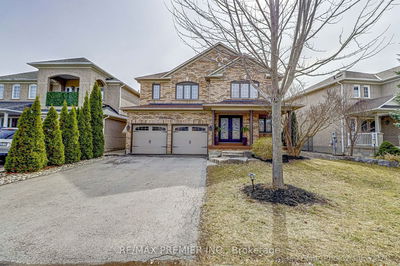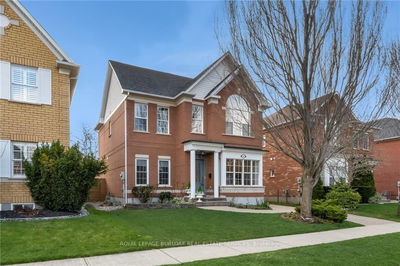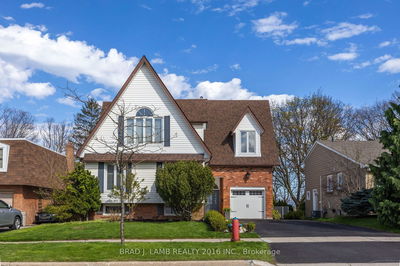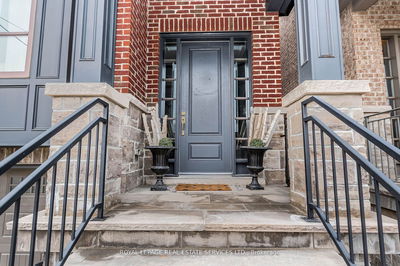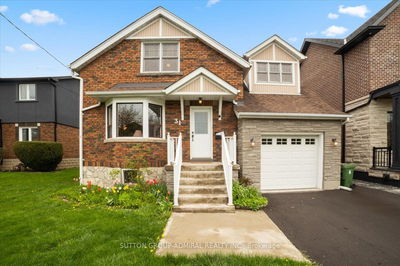2 Dundas St. East, Erin's Finest. This elevated custom contemporary home is fresh with modern luxury. A testament to refined living and impeccable style, 3+1 bedrooms, 3+1 full baths accompanied by an oversized 2 car insulated, heated garage; second floor laundry. 10' ceilings, with coffered features on main, sunken living room, fully soundproof bedrooms, smart home ready, European flooring and hardware accent all the details of this home. Gourmet kitchen, equipped w/ high-quality Jennair appliances, built in fridge and custom cabinetry, hidden walk-in pantry & large island; adjoining breakfast area offering functional guest seating. Escape to a master retreat, walk-in closet & spa-like ensuite, glass-enclosed shower, wet bar and gallery window. All this set on a completely fenced, 1/4 acre lot featuring mature trees, mulched gardens and landscaped concrete walks. Relax in the shade all summer with the 1500 sq ft deck entertainment / barbecue area
Property Features
- Date Listed: Friday, May 31, 2024
- Virtual Tour: View Virtual Tour for 2 DUNDAS Street E
- City: Erin
- Neighborhood: Erin
- Major Intersection: DANIEL ST & DUNDAS ST
- Full Address: 2 DUNDAS Street E, Erin, N0B 1T0, Ontario, Canada
- Kitchen: Main
- Listing Brokerage: Mcenery Real Estate Inc. - Disclaimer: The information contained in this listing has not been verified by Mcenery Real Estate Inc. and should be verified by the buyer.




