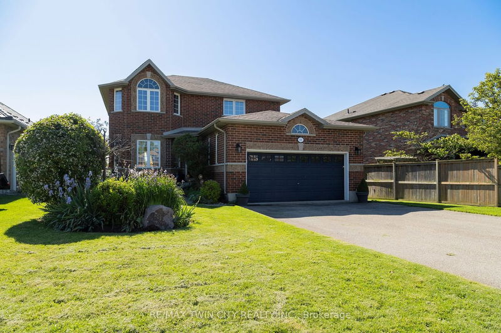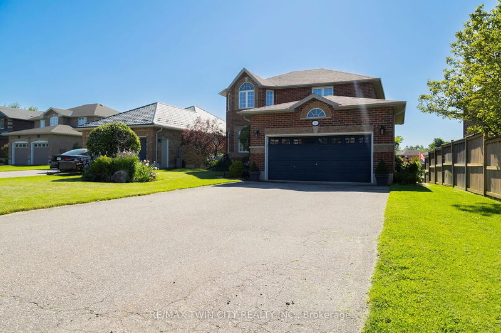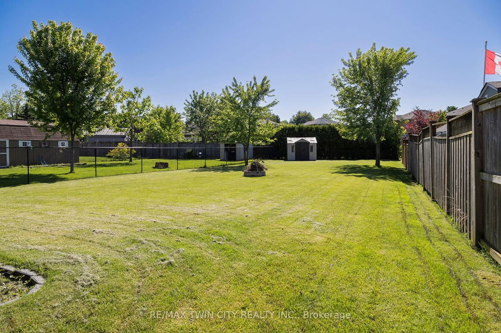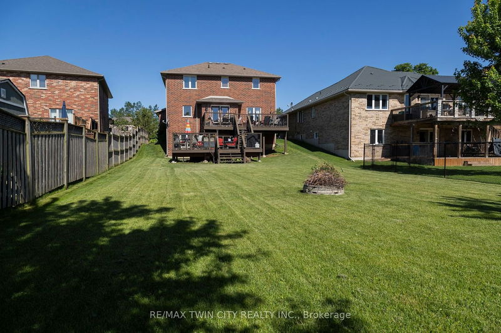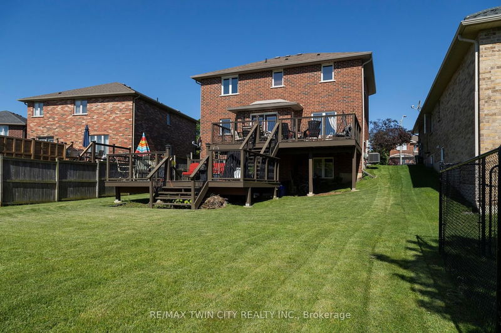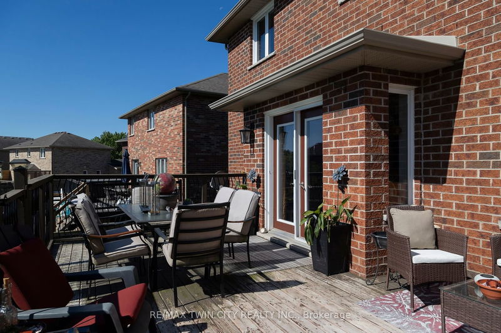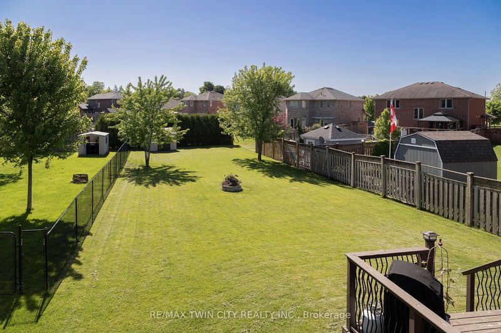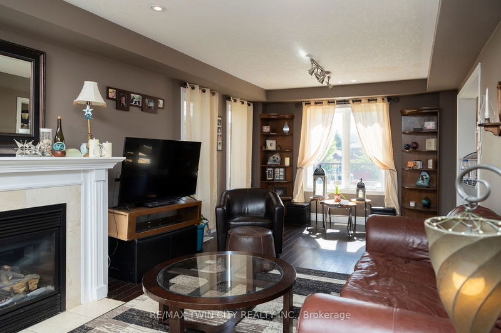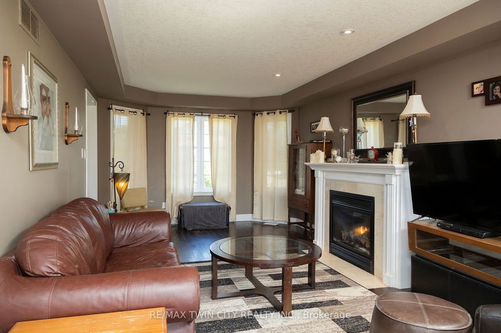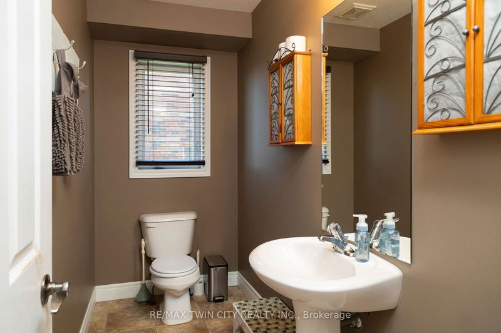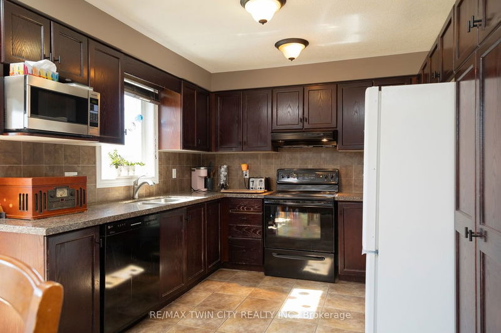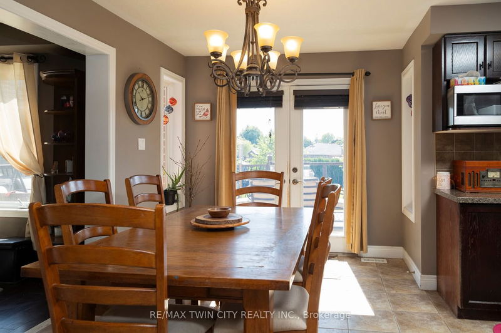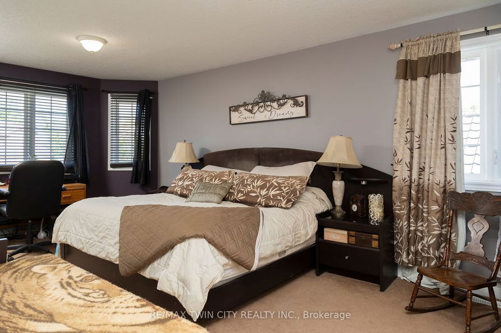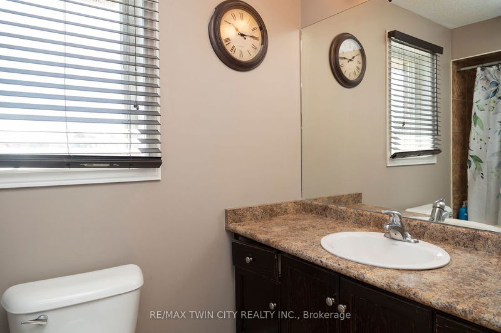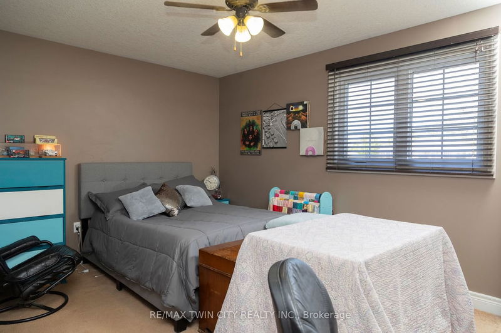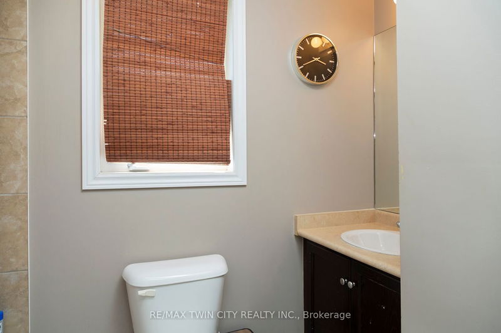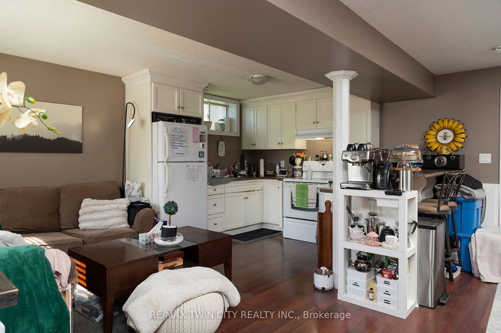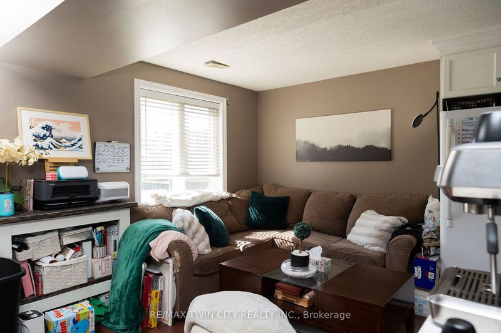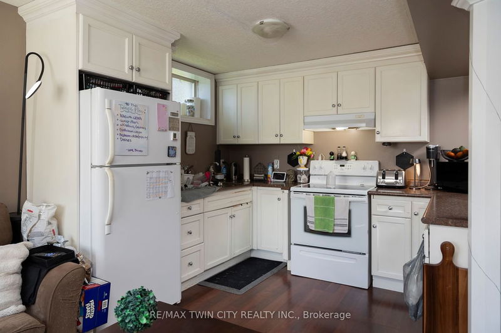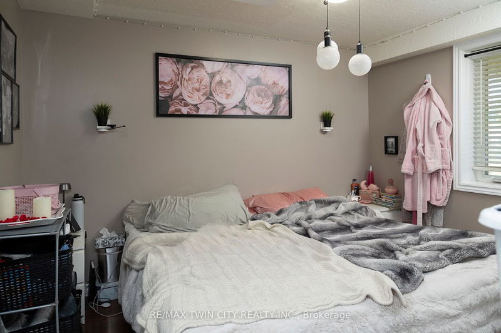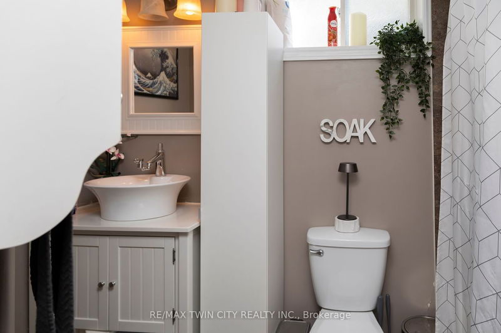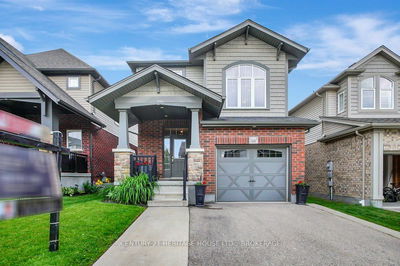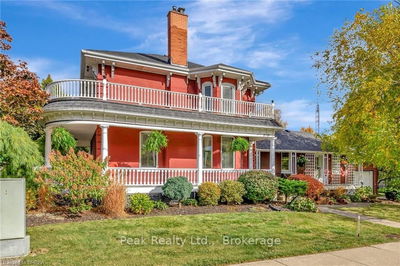Grand curb appeal with this 2 storey, all brick family home on a spacious lot in the highly desirable commuter community of Drumbo. Featuring approx. 2,500 sf of finished living space which includes a fantastic walk-out basement set up with an in-law suite! The main level boasts a spacious eat-in kitchen/dining/living room with doors to the back yard along with a cozy gas fireplace and all appliances included.3 good-sized above grade bedrooms, 2.5 bathrooms, and a double car attached garage with inside entry. The downstairs in-law suite features a bedroom, four-piece bath, plenty of living space and walks out to the expansive back yard complete with two level-deck overlooking the pool-sized yard with still plenty of space for the kids and dog to run wild. The asphalt double wide drive can hold four vehicles with ease and street parking is also available. Just around the corner from Hwy 401 access and minutes to Hwy 403 access make commuting a breeze. Look around, this home is priced well and offers great bang for your buck. Book your private viewing today.
Property Features
- Date Listed: Friday, May 31, 2024
- City: Blandford-Blenheim
- Neighborhood: Drumbo
- Major Intersection: DRUMBO ROAD
- Full Address: 98 HARMER Crescent, Blandford-Blenheim, N0J 1V0, Ontario, Canada
- Kitchen: Main
- Living Room: Main
- Kitchen: Bsmt
- Living Room: Bsmt
- Listing Brokerage: Re/Max Twin City Realty Inc. - Disclaimer: The information contained in this listing has not been verified by Re/Max Twin City Realty Inc. and should be verified by the buyer.

