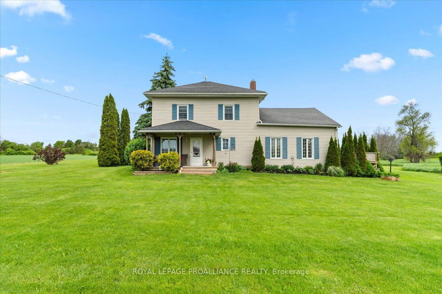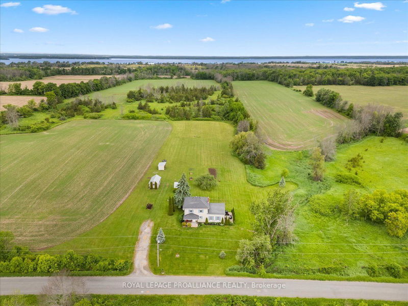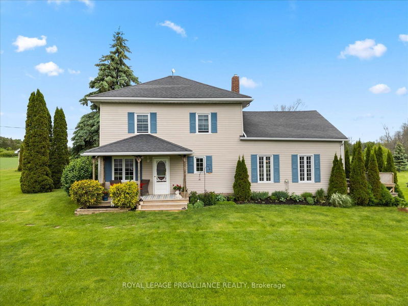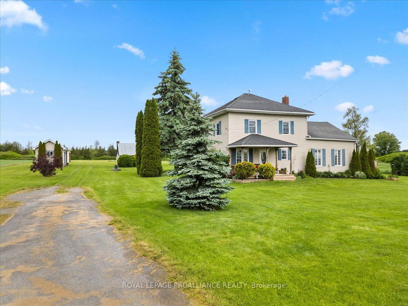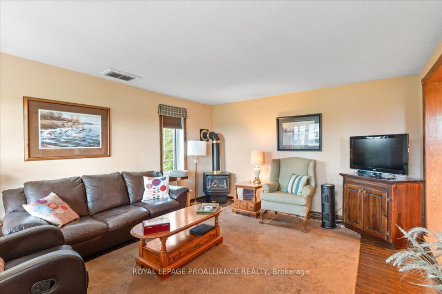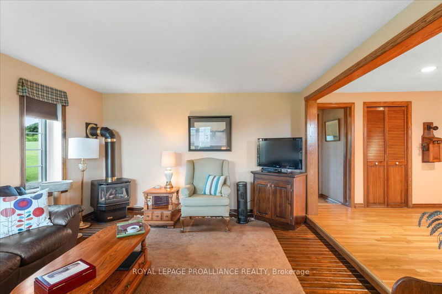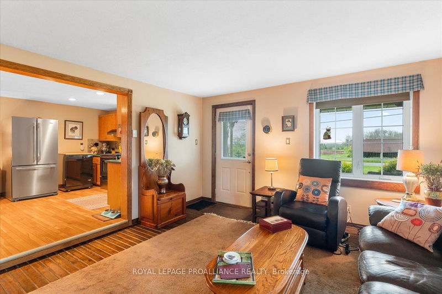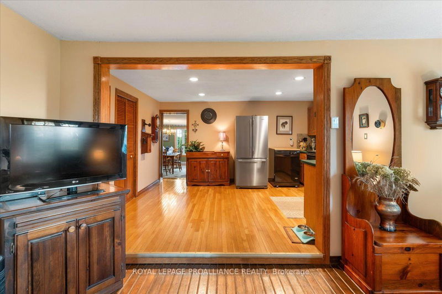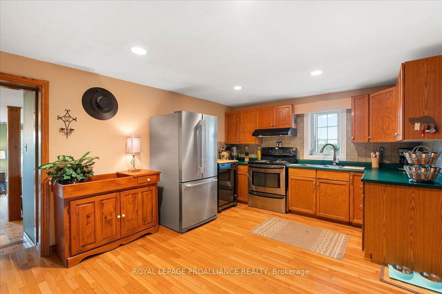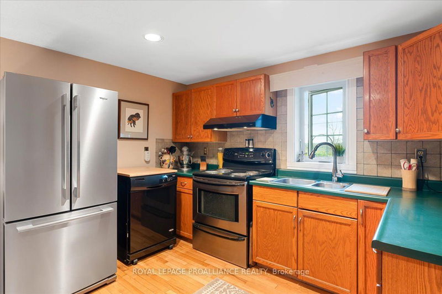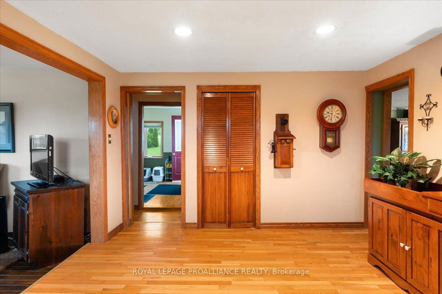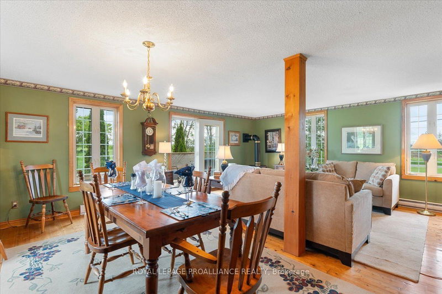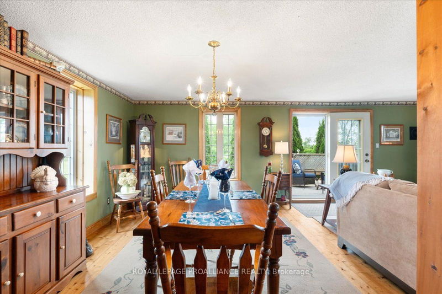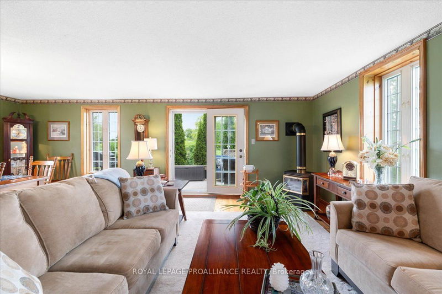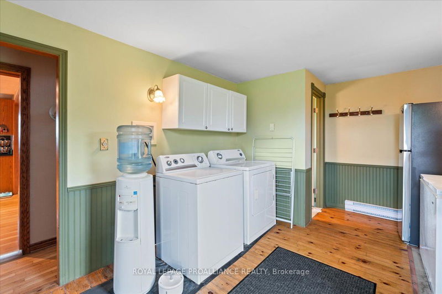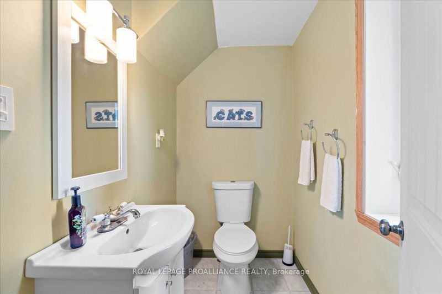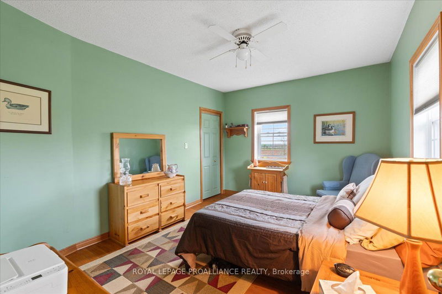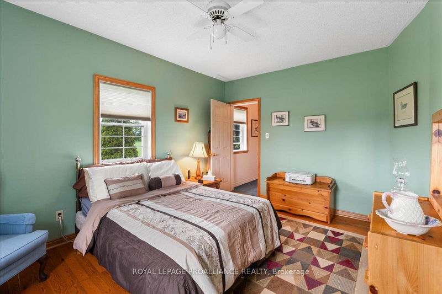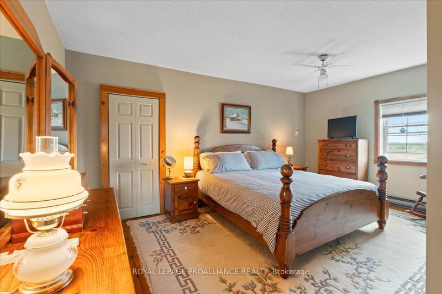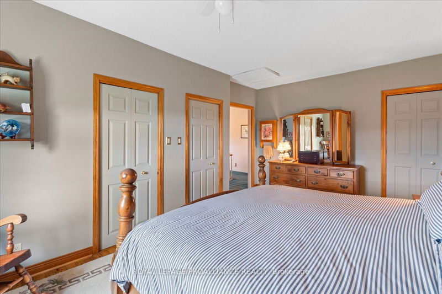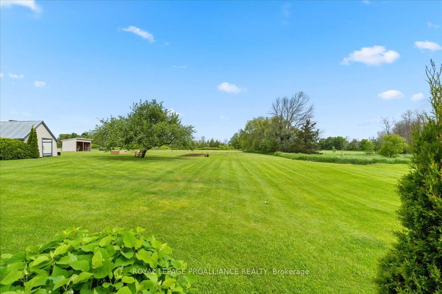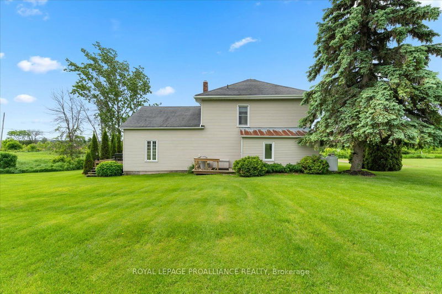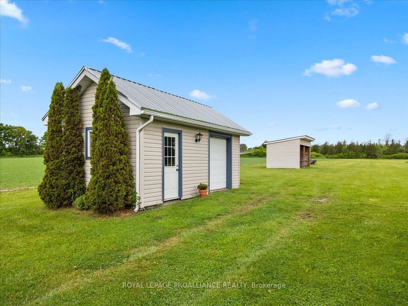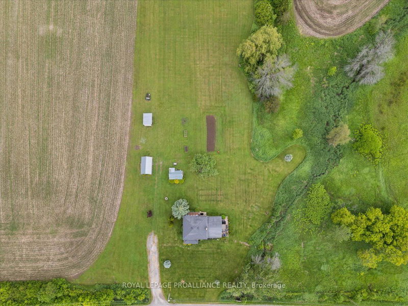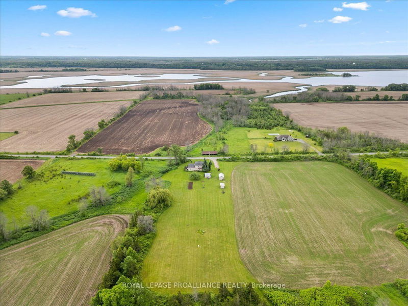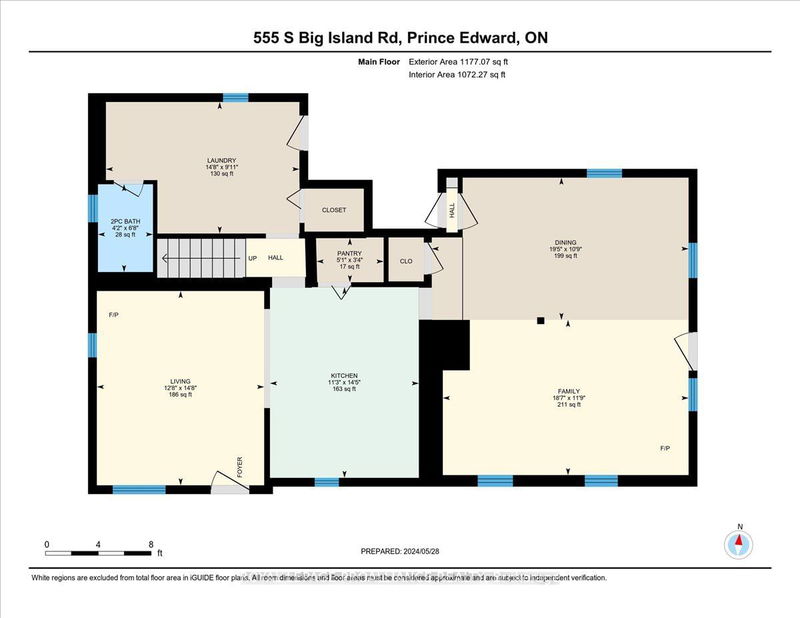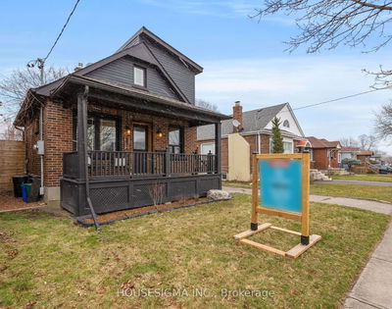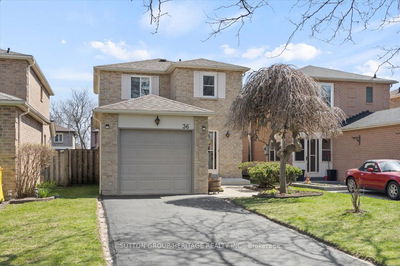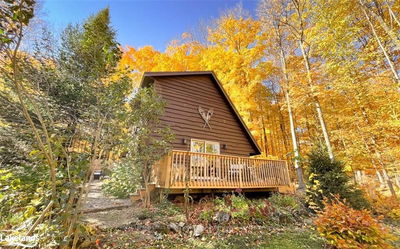Welcome to Big Island in Prince Edward County! This circa 1890s home offers over 5 acres of pristine property and beautiful perennial gardens. Enjoy the tranquil property while sitting on your covered porch listening to the birds and watching the abundant wildlife from the surrounding farm land. The mature apple tree serves as a buffet for the local deer. Features of this well-maintained home include 3 outbuildings, a seasonal creek, solar panels that provide an annual income, boat launch down the road, a marina close by and approximately 30 minutes to the 401, Belleville and Picton. As you enter this home you are welcomed by warm colours, hardwood floors and a propane fireplace. The kitchen offers engineered hardwood floors, a walk-in pantry and chimney ready for a wood stove if you wish! The adjoining dining/living room is nothing but relaxing, the garden doors lead out to a private side deck with views of nature all around, pine floors & a second propane fireplace. Working your way to the upper floor, you will find bright open spaces with a full bathroom, 2 bedrooms and a large bonus room that could serve as a third bedroom. Don't miss out!
Property Features
- Date Listed: Friday, May 31, 2024
- Virtual Tour: View Virtual Tour for 555 S Big Island Road
- City: Prince Edward County
- Neighborhood: Sophiasburgh
- Major Intersection: Cty rd 21 (Big Island Causeway) then turn left onto South Big Island Rd to #555
- Full Address: 555 S Big Island Road, Prince Edward County, K0K 1W0, Ontario, Canada
- Family Room: Fireplace, Hardwood Floor
- Kitchen: Pantry, Hardwood Floor
- Living Room: Walk-Out, Hardwood Floor, Fireplace
- Listing Brokerage: Royal Lepage Proalliance Realty - Disclaimer: The information contained in this listing has not been verified by Royal Lepage Proalliance Realty and should be verified by the buyer.

