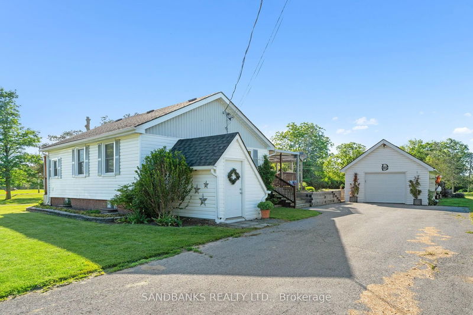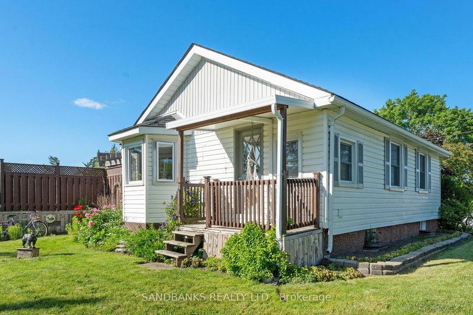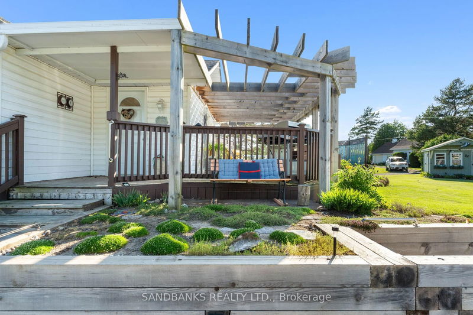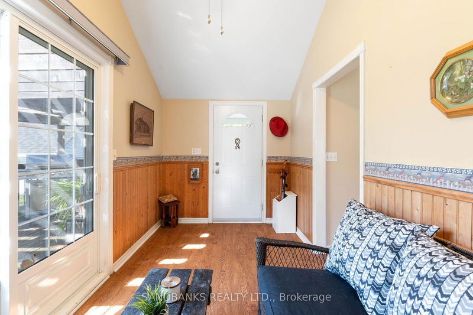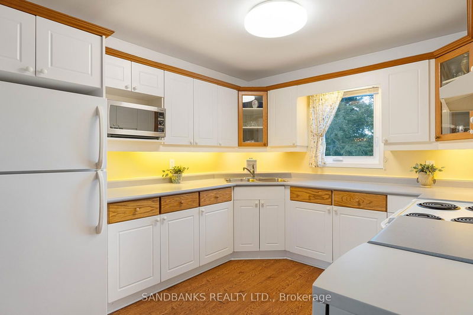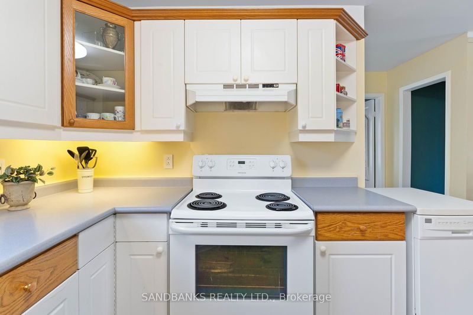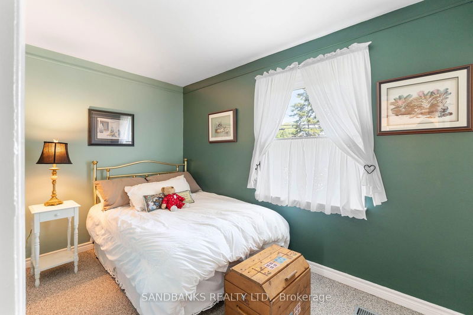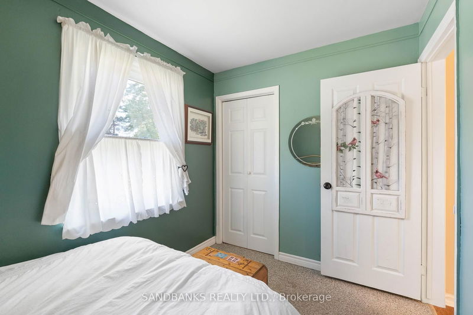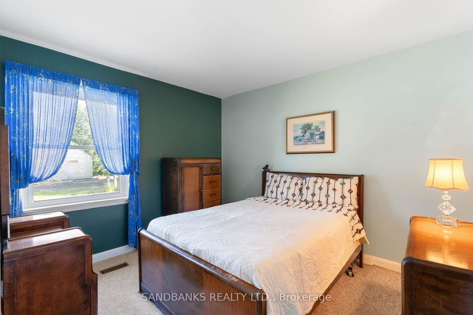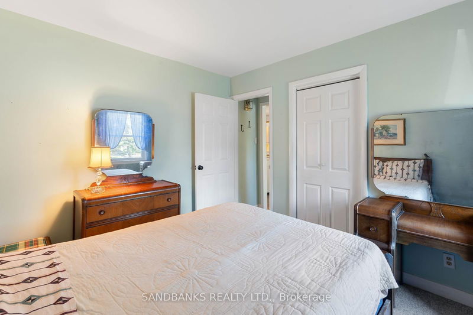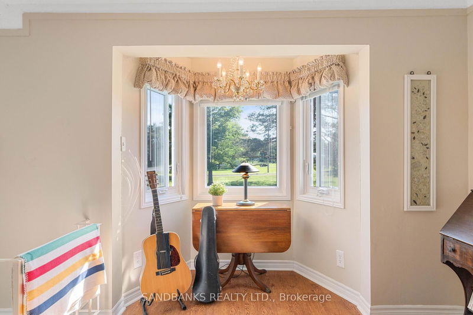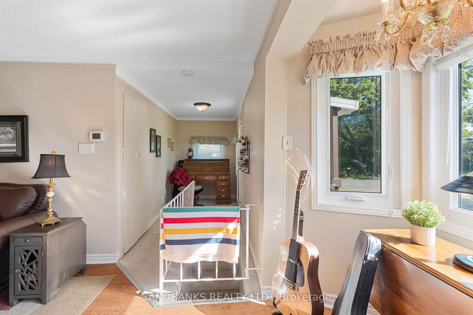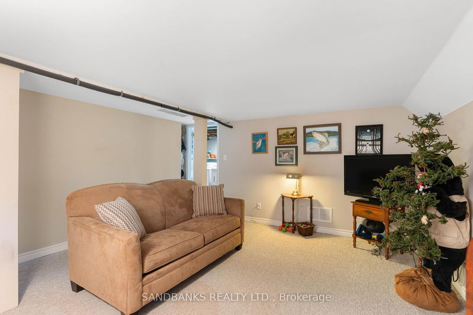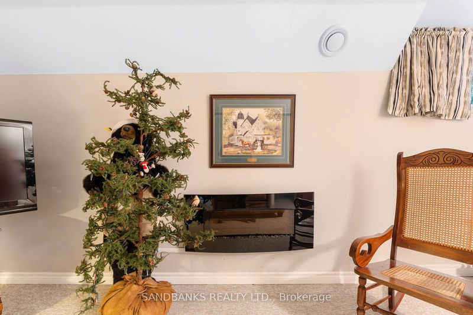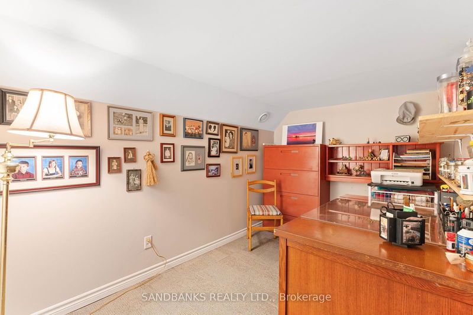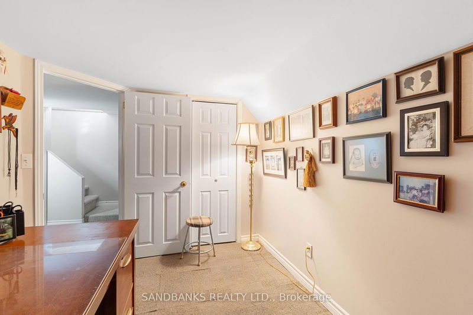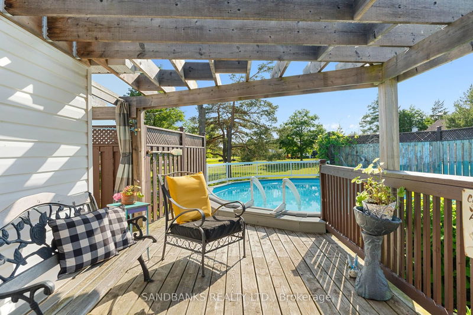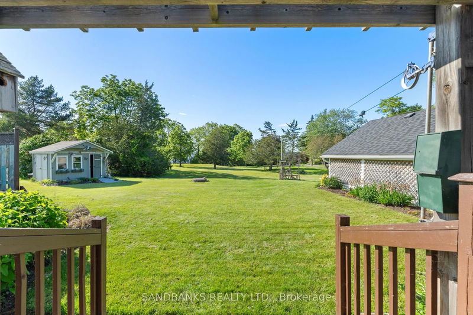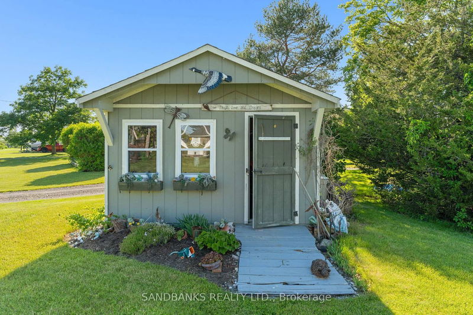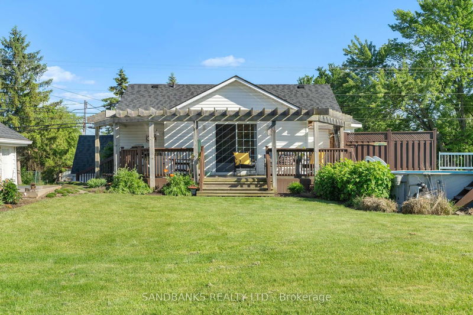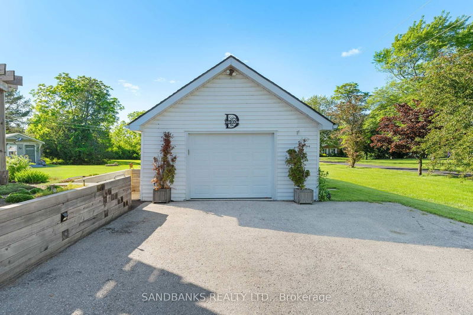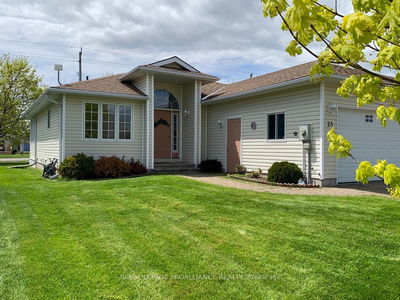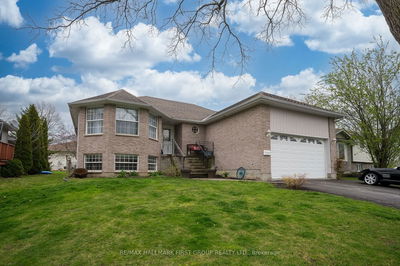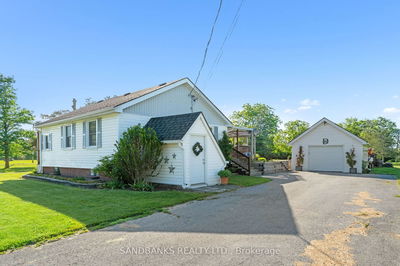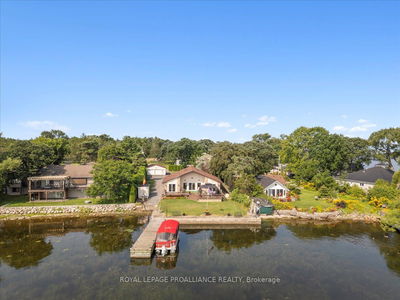Your oasis in Prince Edward County - experience the tranquility of living near the shoreline of the Bay of Quinte. This idyllic home offers the perfect blend of rural charm and accessibility, nestled just a stones throw from Belleville's urban conveniences and the County's vibrant tapestry of arts, culture, and gastronomy. Step into this meticulously cared-for 3-bedroom bungalow, gracing a beautifully manicured county lot. This delightful abode boasts a deck with an integrated pool - your private sanctuary to create cherished family memories. The lovers porch, adorned with a cozy hanging swing, offers a picturesque setting to witness the days end, while the quintessential she-shed stands as the jewel of your enchanting garden oasis. Charming Interiors. Two bedrooms anchor the main floor, leading to a bright sunroom that ushers you into the heart of the home. Culinary Delight. The kitchen, drenched in natural light, offers plentiful storage, ensuring a seamless transition from culinary endeavors to moments of relaxation in the living room or sunroom. Versatile Living. Descend to the expansive basement, where a large family room awaits, alongside a versatile third bedroom - ideal for guests or as your dedicated home office. Complete with ample storage and a practical utility and laundry area, this house truly has it all. Second entrance to the basement provides ease of access, leading directly from the driveway for added convenience. Garage Grandeur. An oversized detached garage presents endless possibilities. Envision your ultimate workshop, a secluded living space, or a haven for your prized possessions - this space is ready to cater to your every whim. The loft above the garage offers additional storage to keep your life organized and clutter-free. The grounds completed with perennial gardens, promise to captivate. In this English country charmer, every detail has been thoughtfully curated to ensure that your living experience is nothing short of extraordinary.
Property Features
- Date Listed: Friday, May 31, 2024
- Virtual Tour: View Virtual Tour for 447 Massassauga Road
- City: Prince Edward County
- Neighborhood: Ameliasburgh
- Full Address: 447 Massassauga Road, Prince Edward County, K8N 4Z7, Ontario, Canada
- Living Room: Main
- Kitchen: Main
- Listing Brokerage: Sandbanks Realty Ltd. - Disclaimer: The information contained in this listing has not been verified by Sandbanks Realty Ltd. and should be verified by the buyer.

