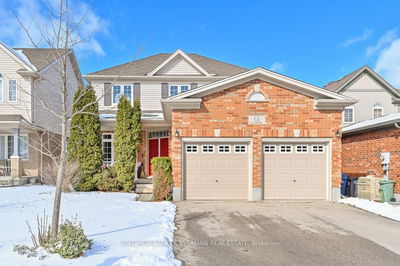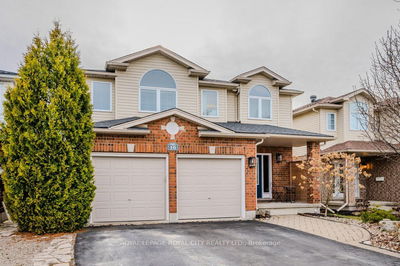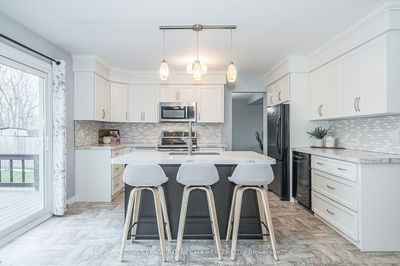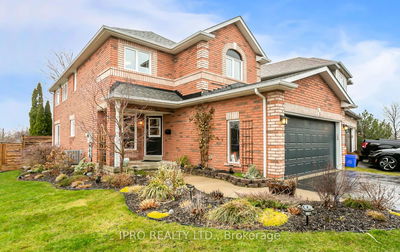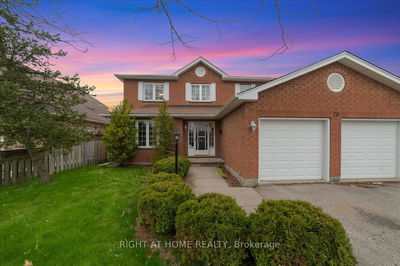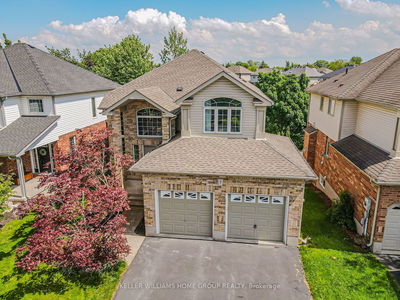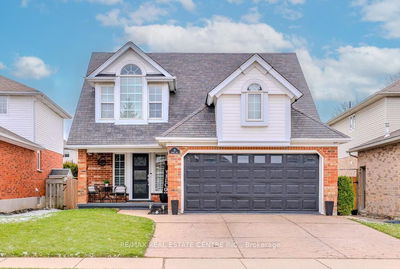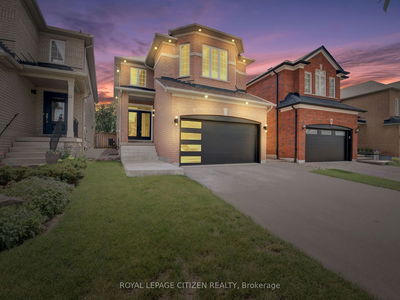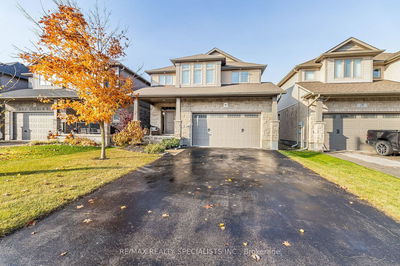Experience Luxury Living in the Heart of Grand Valley's Natural Beauty!This completely custom-built 2-storey home offers the epitome of modern elegance and comfort. From its picturesque setting backing onto a lush woodlot to its meticulously designed interior spaces, every detail of this home is crafted to perfection.The main floor welcomes you with open arms, boasting hardwood floors throughout and a seamless flow from the living room with its striking stone fireplace to the custom kitchen adorned with quartz countertops, an oversized island, and a wine/beverage fridge.Primary Bedroom Sanctuary, featuring a coffered ceiling, Elan Sound System, and heated floors in the ensuite bath. His and hers walk-in closets offer ample storage and organization space. Don't Miss Your Opportunity to Own a Piece of Paradise in Grand Valley!
Property Features
- Date Listed: Friday, May 31, 2024
- Virtual Tour: View Virtual Tour for 30 Tindall Crescent
- City: East Luther Grand Valley
- Neighborhood: Rural East Luther Grand Valley
- Major Intersection: Taylor Drive & Mill Street W
- Full Address: 30 Tindall Crescent, East Luther Grand Valley, L9W 7R8, Ontario, Canada
- Living Room: Fireplace, Hardwood Floor, Combined W/Kitchen
- Kitchen: B/I Oven, Hardwood Floor, Quartz Counter
- Family Room: Broadloom, Built-In Speakers, Above Grade Window
- Listing Brokerage: Ipro Realty Ltd. - Disclaimer: The information contained in this listing has not been verified by Ipro Realty Ltd. and should be verified by the buyer.












































