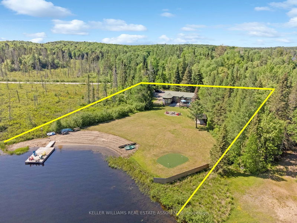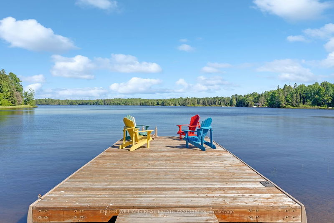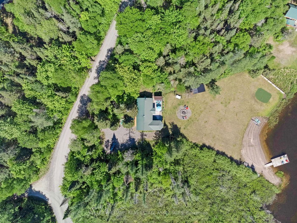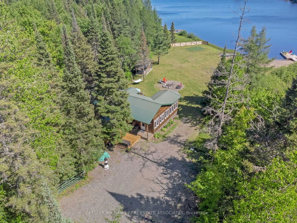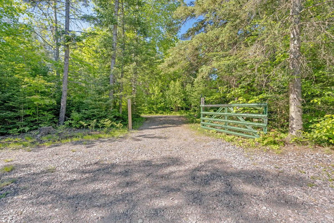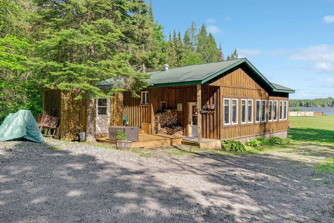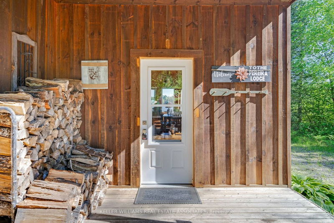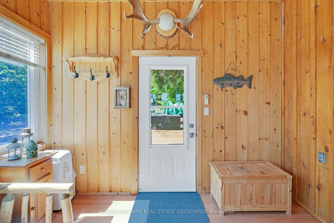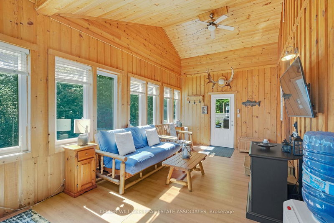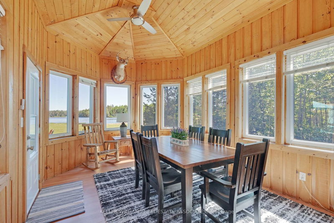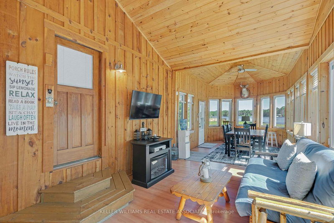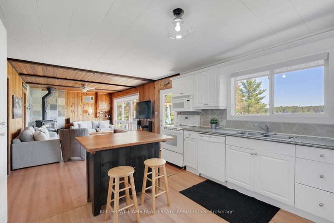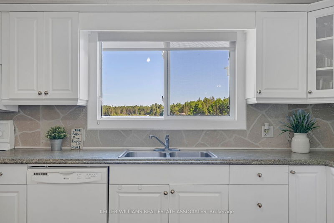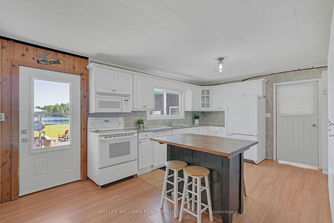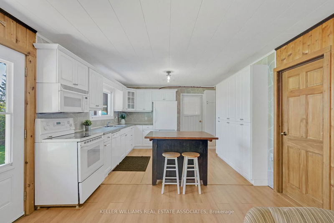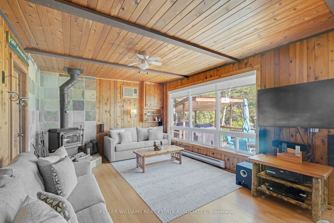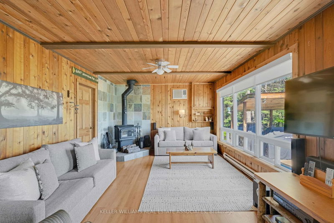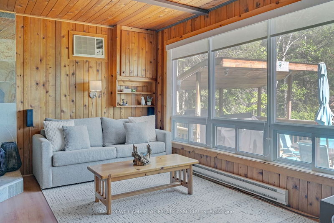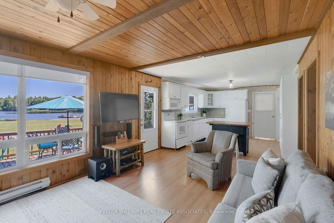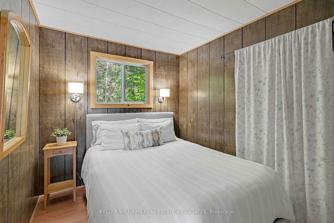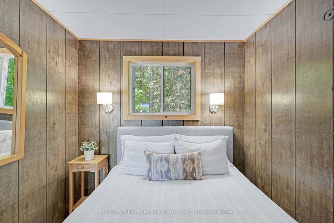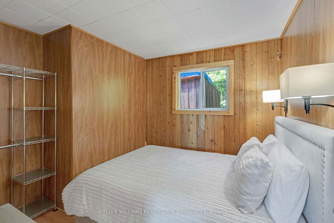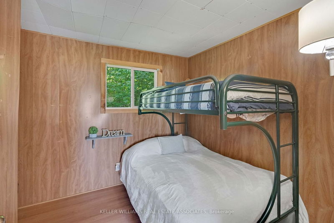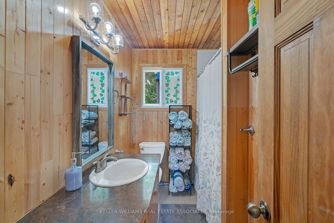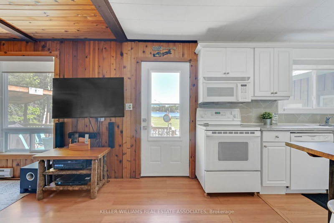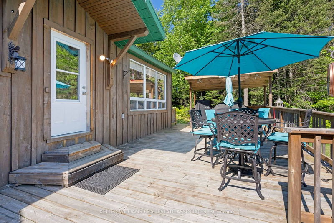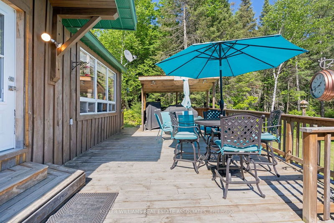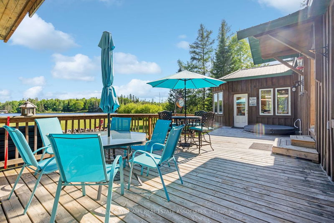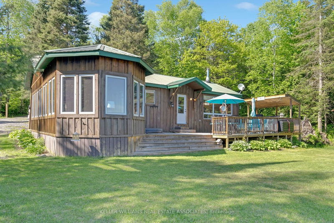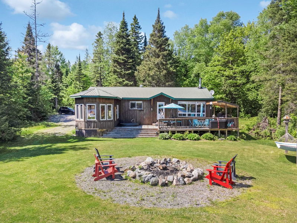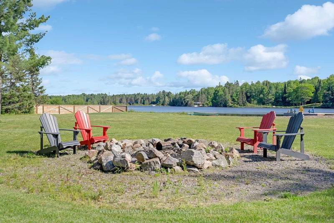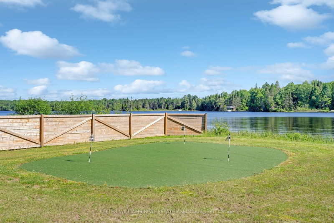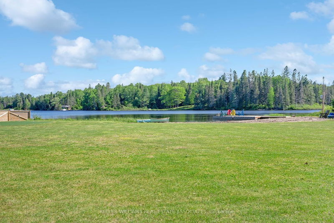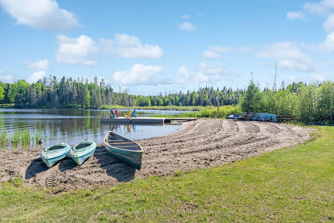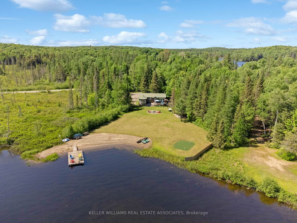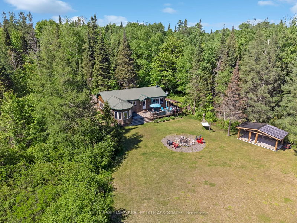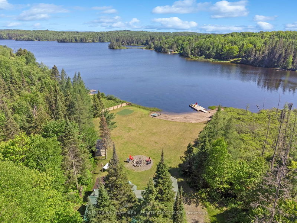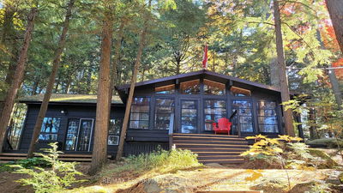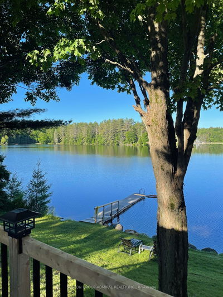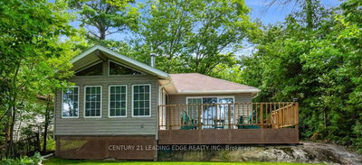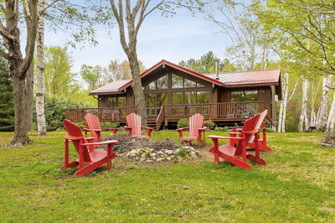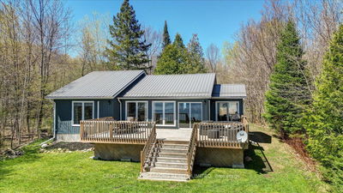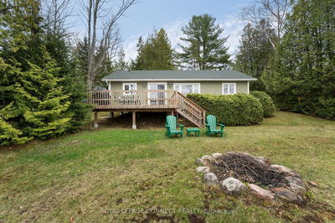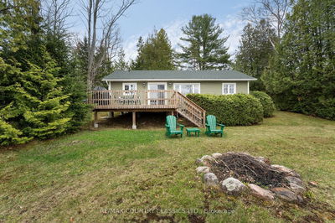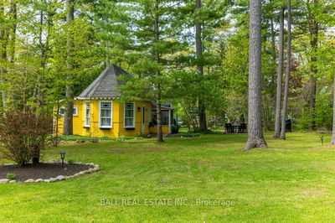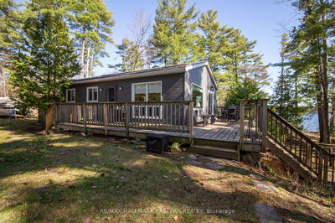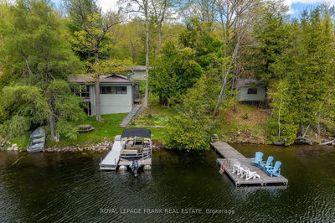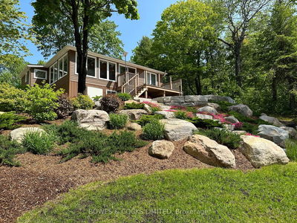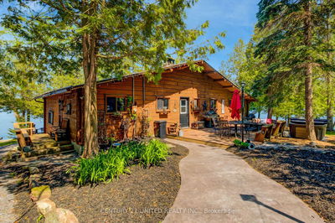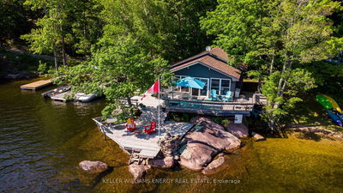*WATERFRONT COTTAGE RETREAT WITH SANDY BEACH!* Your little piece of paradise awaits: this 3 BED 1 BATH charmer comes fully loaded with all indoor & outdoor furniture, appliances and water toys included - turnkey, ready to enjoy this summer! Interior has rustic cottage-chic vibes, large Living/Dining space has vaulted ceilings and walls of windows! Kitchen is white contemporary with centre island, open concept to the Family Room with cozy wood fireplace & incredible views. Walkout to massive deck with Hot Tub, covered BBQ area and tons of Dining space - overlooking the serene private lakefront oasis. Deep 180' drilled well (2020) for clear clean drinking Water, expansive levelled sod Grass Yard with Putting Green, 20x10 Dog Kennel (can be screened-in room OR additional storage), Beachfront had quality Sand brought in. Just a short 3-hour drive north of the GTA on Deer Lake near South River, this property is great for kids, entertaining guests, enjoying weekend campfires or simply relaxing in the sun. Perfect for swimming, fishing and fun water toys, this northern lake provides something for everyone. Amazing AirBnB potential for extra income! Your getaway from the every day - escape to the north!!!
Property Features
- Date Listed: Saturday, June 01, 2024
- Virtual Tour: View Virtual Tour for 790 Deer Lake Road
- City: South River
- Major Intersection: North on Hwy 400 to Hwy 11 & take Exit 282, west on Machar Strong Boundary Rd, turns into Deer Lake Road, yellow For Sale sign on property at end of driveway (green emergency # is 709).
- Living Room: Open Concept, Laminate, Combined W/Dining
- Kitchen: Open Concept, Laminate, W/O To Deck
- Family Room: Open Concept, Fireplace, W/O To Deck
- Listing Brokerage: Keller Williams Real Estate Associates - Disclaimer: The information contained in this listing has not been verified by Keller Williams Real Estate Associates and should be verified by the buyer.

