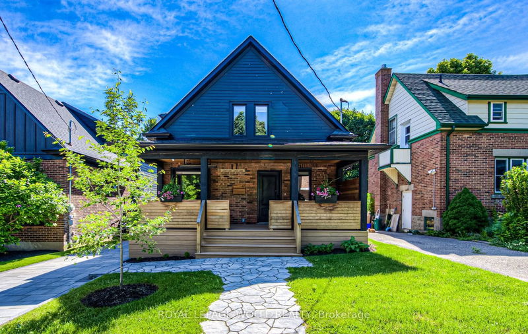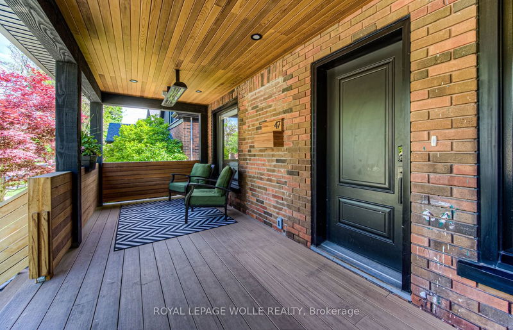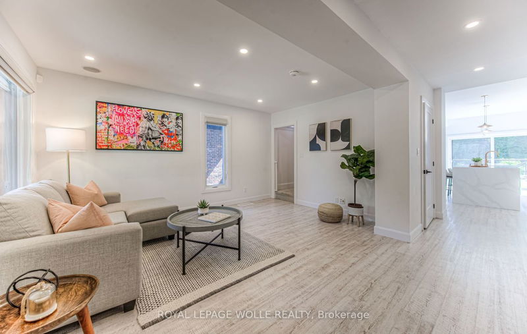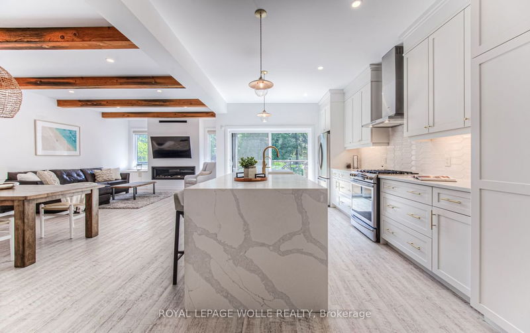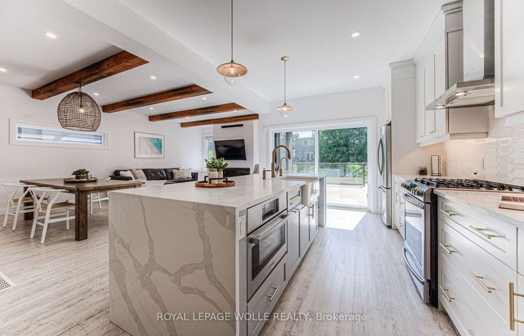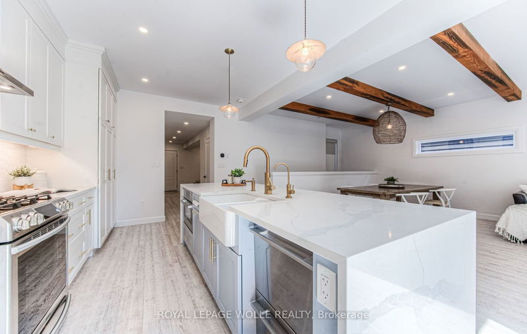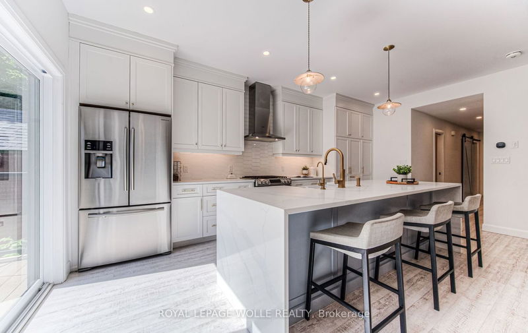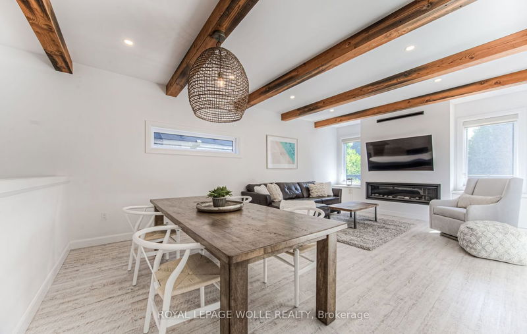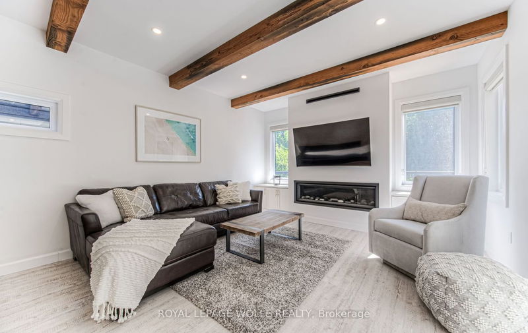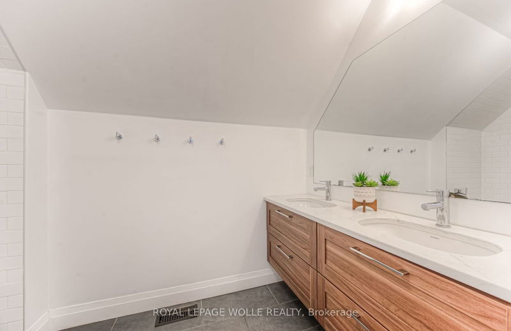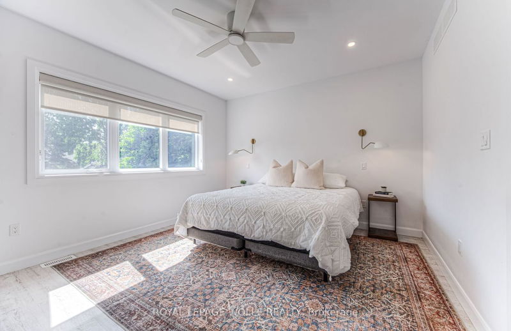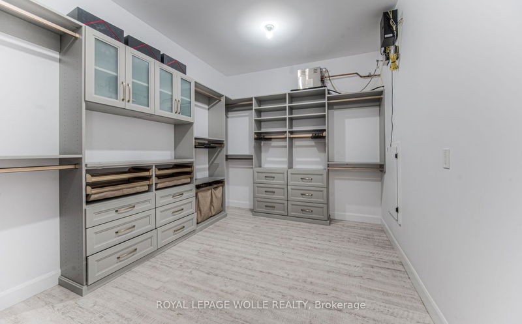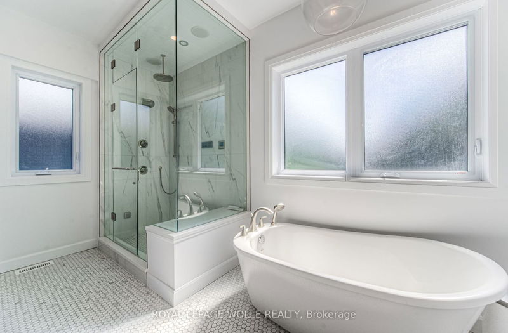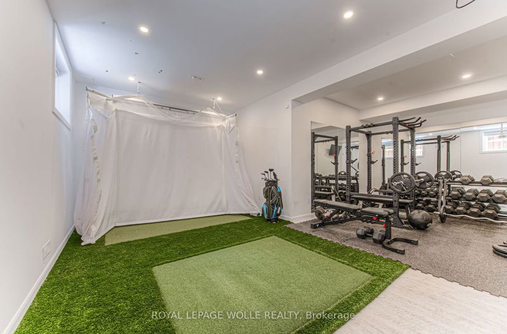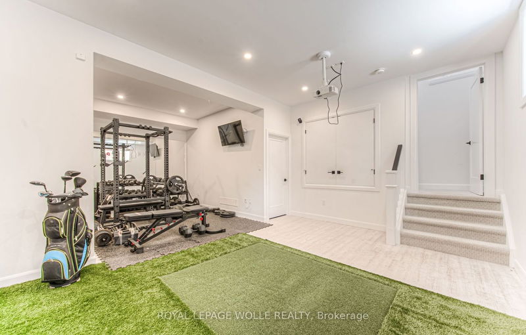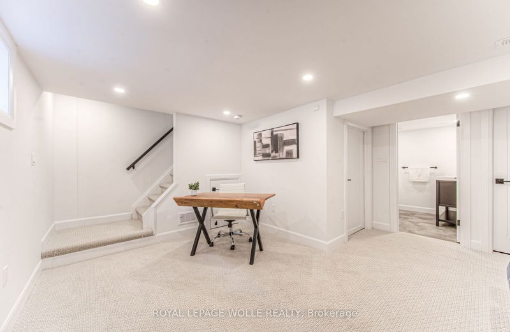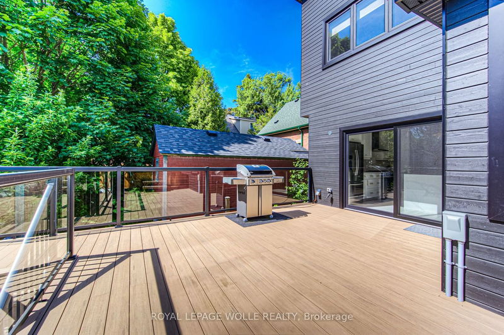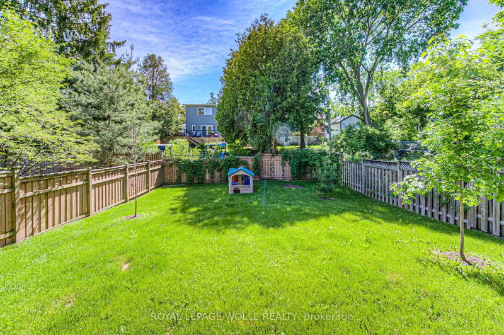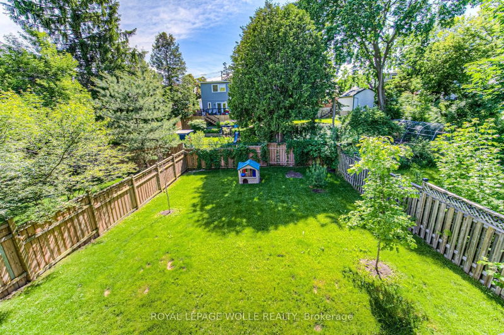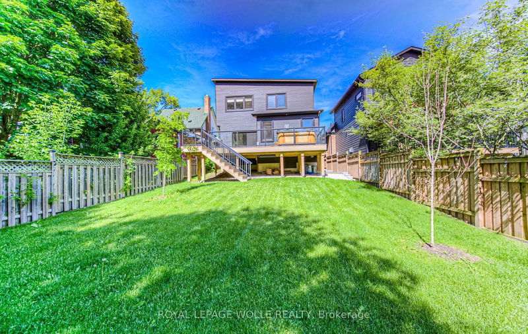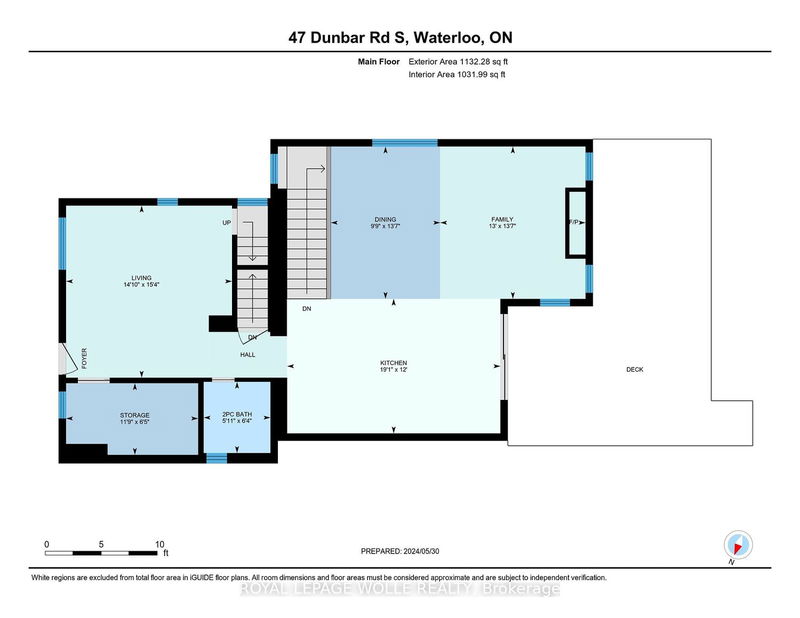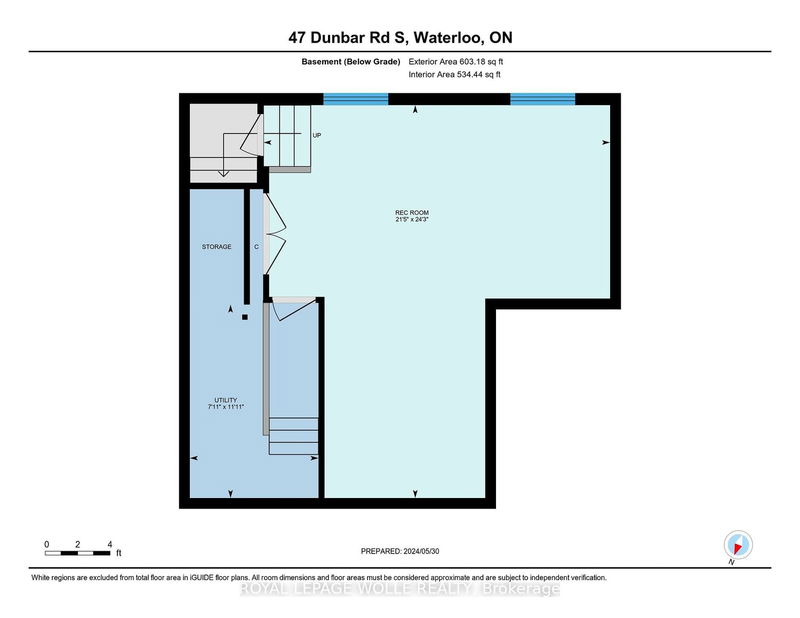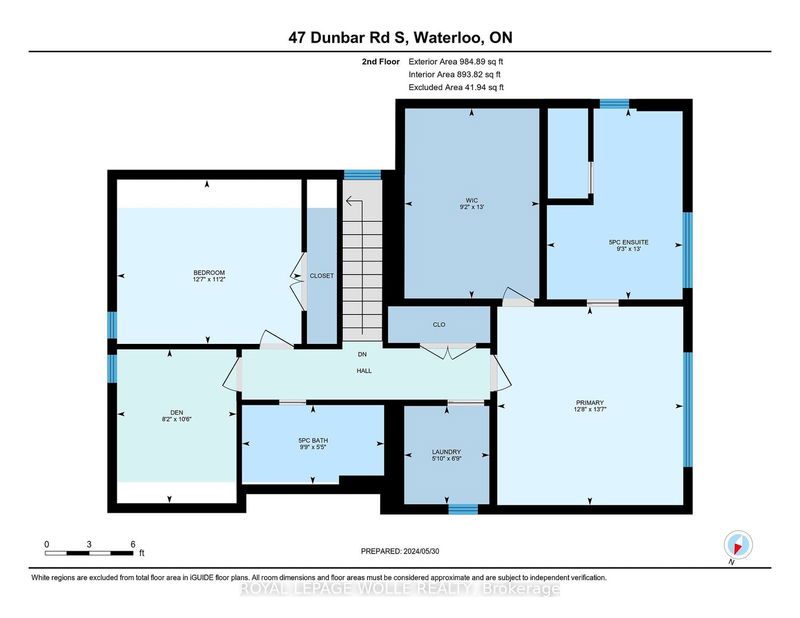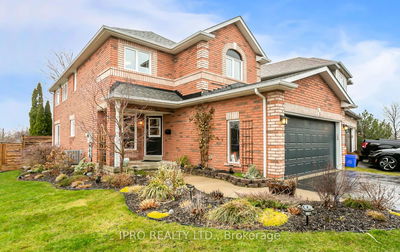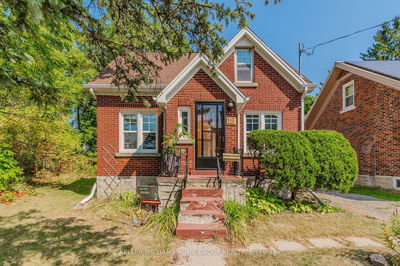Welcome to 47 Dunbar! This fully renovated, two-storey masterpiece by O'Malley Homes is nestled in the heart of the prestigious Uptown Waterloo and Westmount neighbourhood. This luxurious home offers a perfect blend of modern amenities and timeless elegance, making it the ideal sanctuary for any family. Entering under the covered and heated front porch, theres a versatile living space. Across the front hall a large closet as well as a 2 piece bathroom. The gourmet kitchen is a chefs dream, equipped with a waterfall island and sleek quartz countertops. The kitchen opens up to the great room that features wood beams, adding a touch of rustic charm to the contemporary design as well as a dining space that is large enough to host all your family and friends. There are 4 spacious bedrooms, with 3 located on the 2nd level and 1 in the beautifully finished lower level, which would also make an excellent private office with a full bathroom located on this level as well. The primary bedroom boasts a massive walk-in closet as well as a spa-like ensuite, providing a serene retreat with the steam shower and soaker tub. Looking for another area to retreat? Check out the 2nd lower level that hosts a golf simulator and gym! And dont forget about the generous, fully fenced backyard that boasts a hot tub on the large composite deck. The perfect spot to enjoy an evening. Dont miss the opportunity to own this exquisite home, offering unparalleled luxury and comfort in one of Waterloos most sought-after neighborhoods.
Property Features
- Date Listed: Monday, June 03, 2024
- Virtual Tour: View Virtual Tour for 47 Dunbar Road S
- City: Waterloo
- Major Intersection: Erb Street West to Dunbar Road South
- Family Room: Main
- Kitchen: Main
- Living Room: Main
- Listing Brokerage: Royal Lepage Wolle Realty - Disclaimer: The information contained in this listing has not been verified by Royal Lepage Wolle Realty and should be verified by the buyer.

