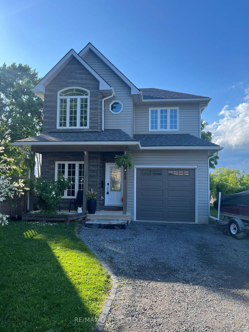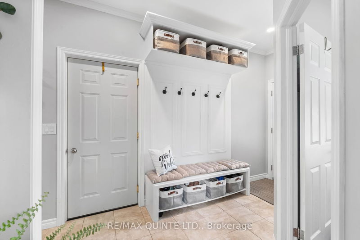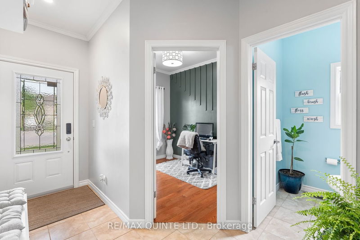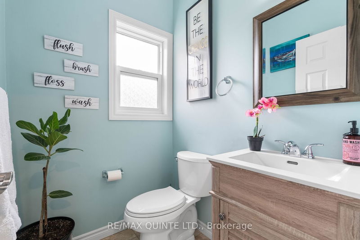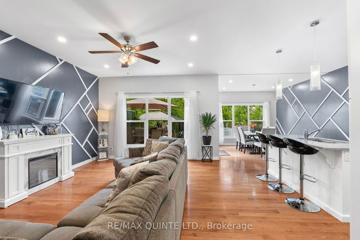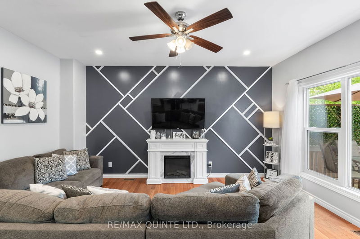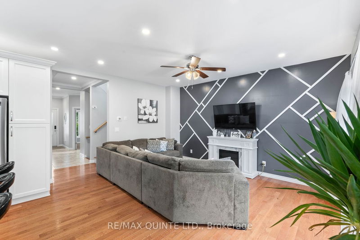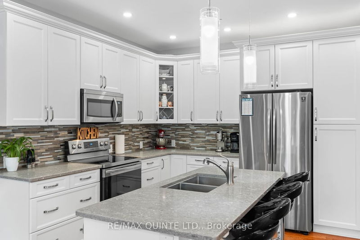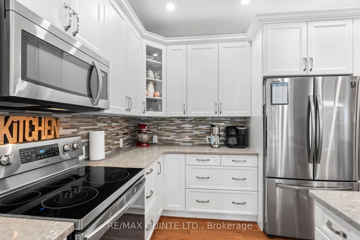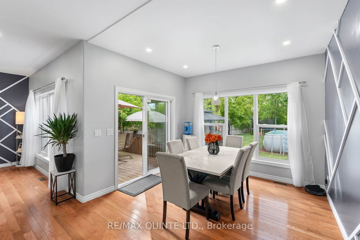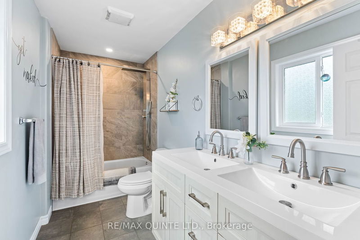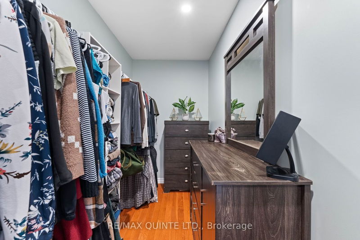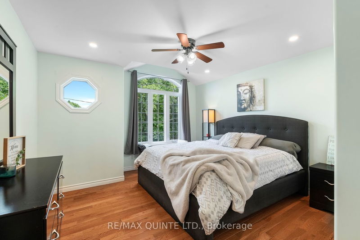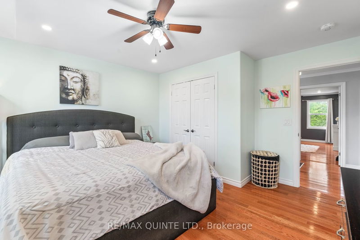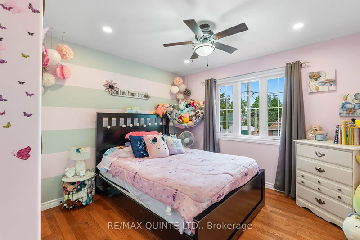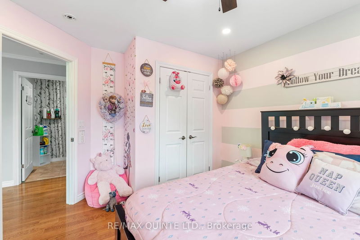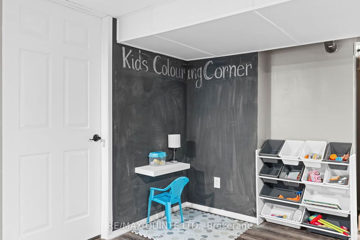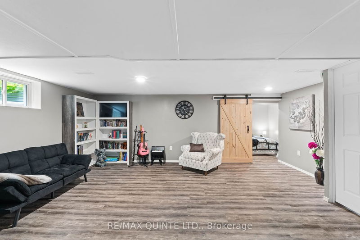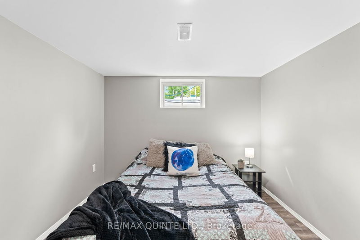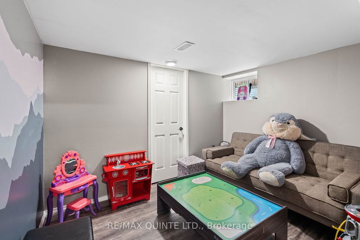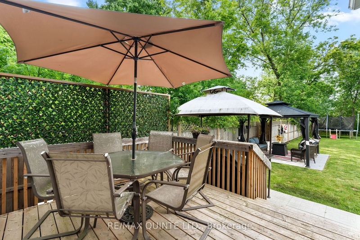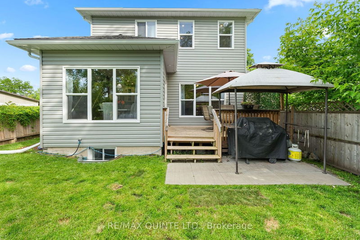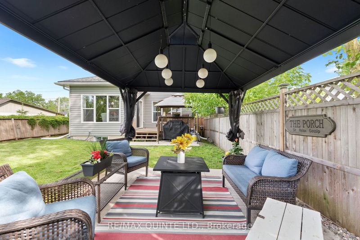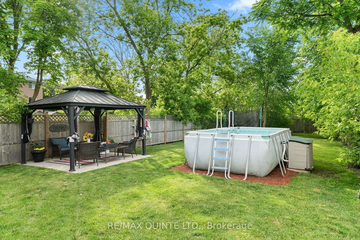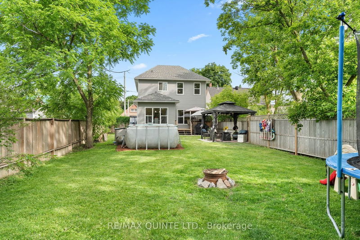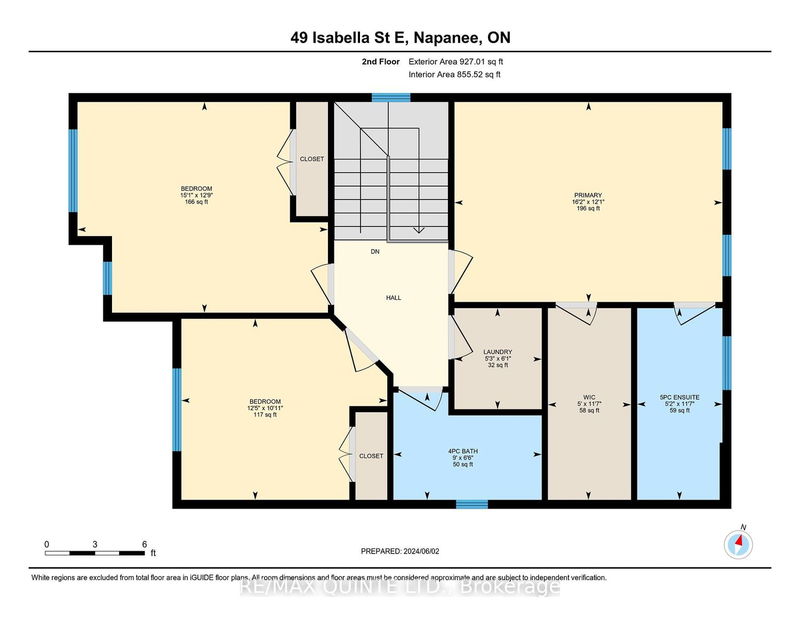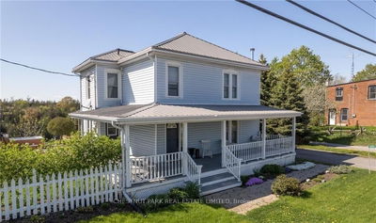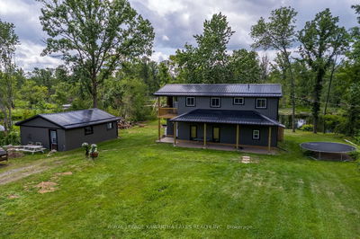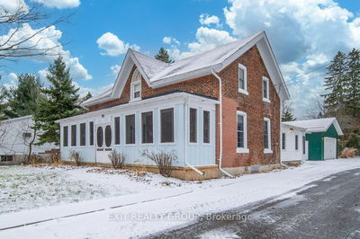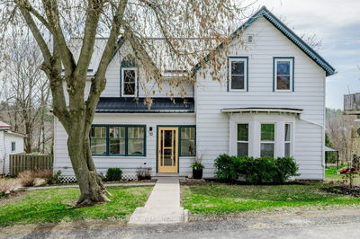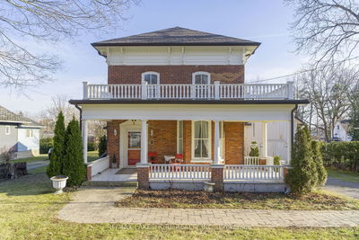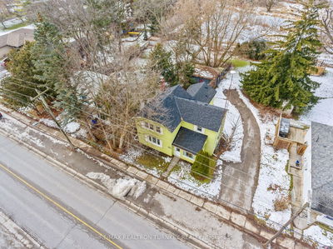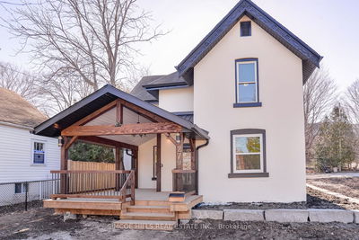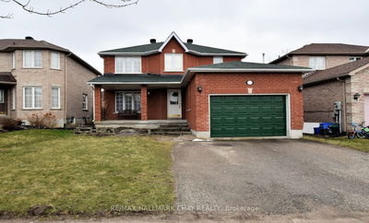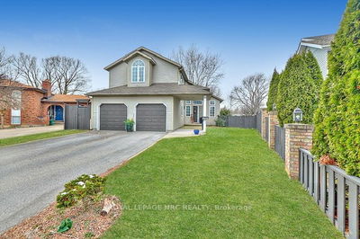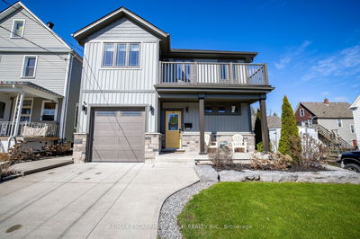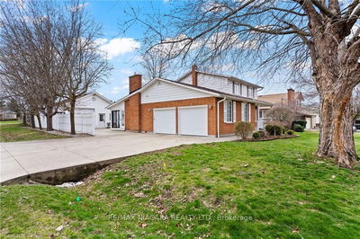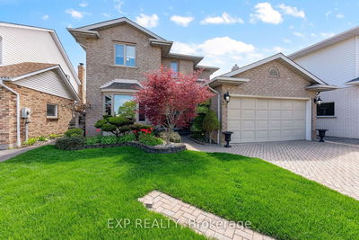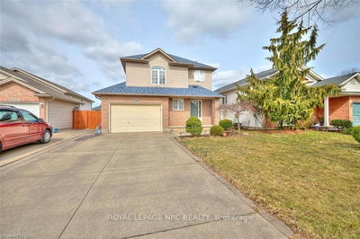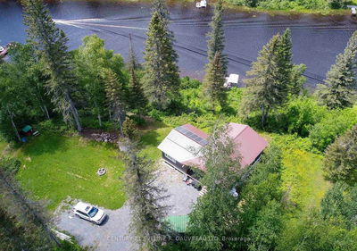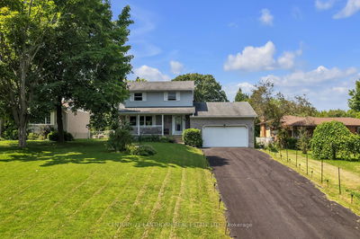Welcome to 49 Isabella Street E in Napanee. This newer build (2021) two-story home features four spacious bedrooms and three bathrooms, one of which is a five-piece ensuite, a fully finished basement, and a single attached garage. The main level has an ideal layout with open sight lines extending from the main living area to the large windows overlooking the deep, fenced-in backyard. The kitchen is bitchen! For all the food enthusiasts out there, you'll appreciate the elegant style of the kitchen. Complete with stainless steel appliances, a 6-foot island, plenty of countertop space, and low-maintenance stone countertops. The backyard offers up great family living with a deck off the built-out dining room, BBQ area, & fenced-in deep city lot for the kids and dogs to play safely. If you are looking at upsizing, then this house is where it's at. This large family home offers up to over 2,700 square feet of finished living space, meaning no more feeling cramped for space. If you feel this home is calling to you, then book your showing today, and don't forget to check out the virtual tour!
Property Features
- Date Listed: Monday, June 03, 2024
- Virtual Tour: View Virtual Tour for 49 Isabella Street E
- City: Greater Napanee
- Major Intersection: EAST ST TO ISABELLA ST E
- Full Address: 49 Isabella Street E, Greater Napanee, K7R 1M2, Ontario, Canada
- Living Room: Main
- Kitchen: Main
- Listing Brokerage: Re/Max Quinte Ltd. - Disclaimer: The information contained in this listing has not been verified by Re/Max Quinte Ltd. and should be verified by the buyer.

